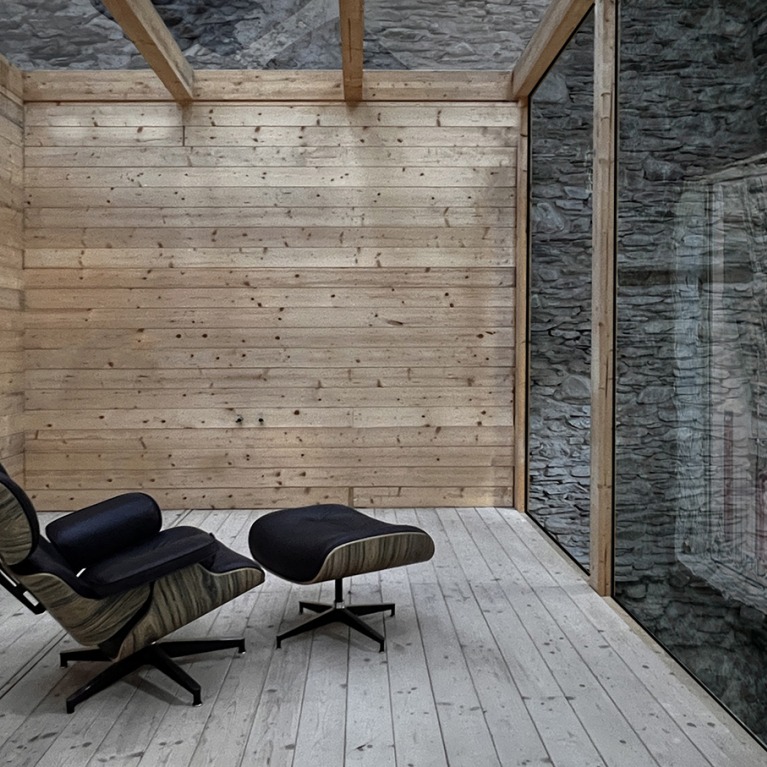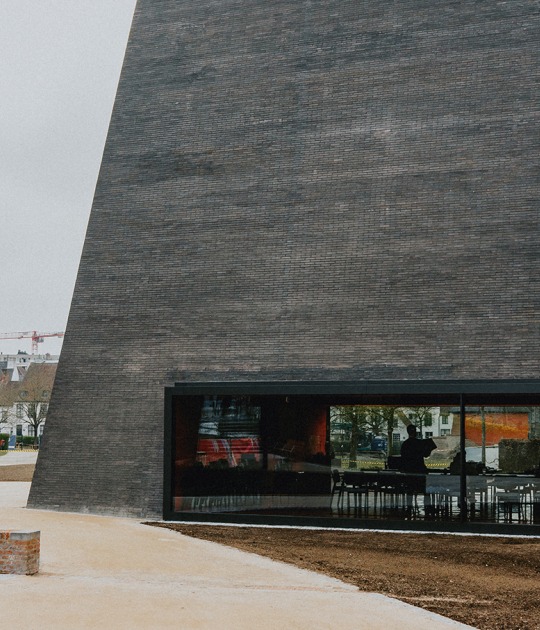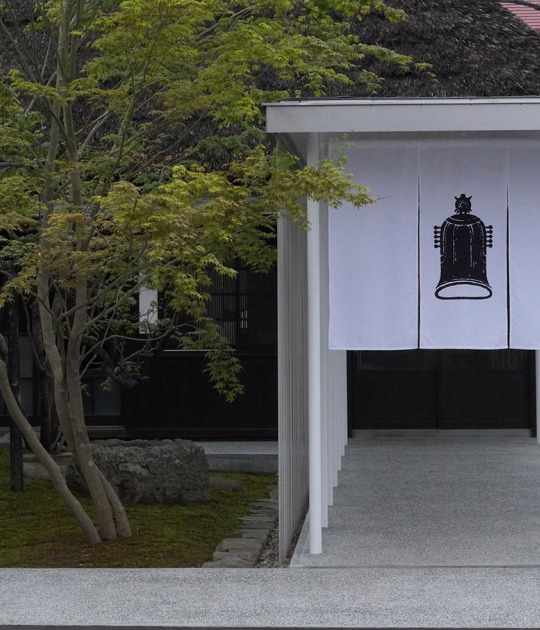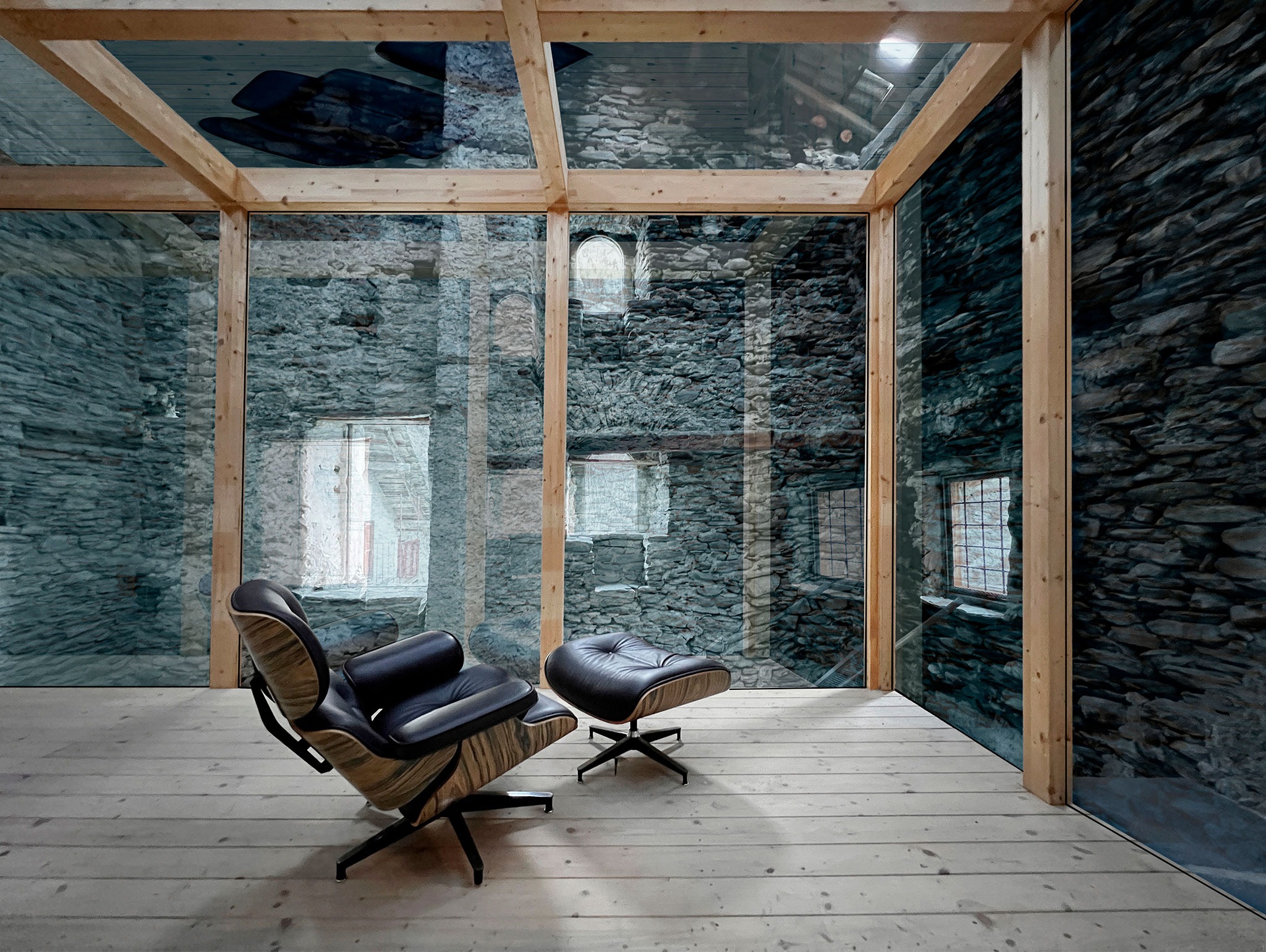
The building renovated by architect Dario Castellino was in a state of partial abandonment. Key elements such as the local stone, thick walls, stone portals, and the grand façade reflect the religious and communal significance the building has held within the valley. Over time, the existing convent structure was adapted for different uses and underwent a series of transformations.
The building's historical value, combined with the client's limited budget, resulted in a minimalist and minimally invasive approach. The entire building envelope was preserved, along with all the walls, the stone slab roof, and the original openings. Inside, a freestanding volume of laminated wood and glass hangs in the space, reflecting how small-scale interventions can reconcile the preservation of historical memory with the needs of contemporary life.

Renovation of a religious building in the village of Maddalena by Dario Castellino. Photograph by Dario Castellino.
Project description by Dario Castellino
In the evocative landscape of the Maira Valley, in the hamlet of Maddalena, in the municipality of Prazzo (Cuneo), a crossroads of history, Occitan culture, and ancient agricultural practices, architect Dario Castellino has created a delicate and innovative conversion project.
The building under construction is a medieval structure dating back to the 15th and 16th centuries, probably built as a convent for the Capuchin friars. Although historical documentation is scarce, the architectural typology, characterized by a large mainsail façade, local stone walls, single-lancet windows with interior recesses carved into the walls, and substantial stone portals, confirms its religious and community importance within the valley. Over the centuries, the building was transformed into a rural structure, undergoing adaptations such as the creation of animal shelters and granaries.

The building was in a state of partial dereliction: the internal floors had collapsed, leaving a large, empty space at full height, with traces of the original subdivisions, as well as an imposing full-height chimney on the back wall. The dry stone structure showed signs of age, but retained the expressive power of the local building tradition.
The restoration project arose from a young couple's request to transform this volume, which was too large for them, into a smaller second home. Given the building's historical value and the client's limited budget, the project opted for a minimalist and non-invasive approach: the decision was made to preserve the entire envelope, including all the walls, the stone slab roof, and the original openings, keeping the historical memory alive.
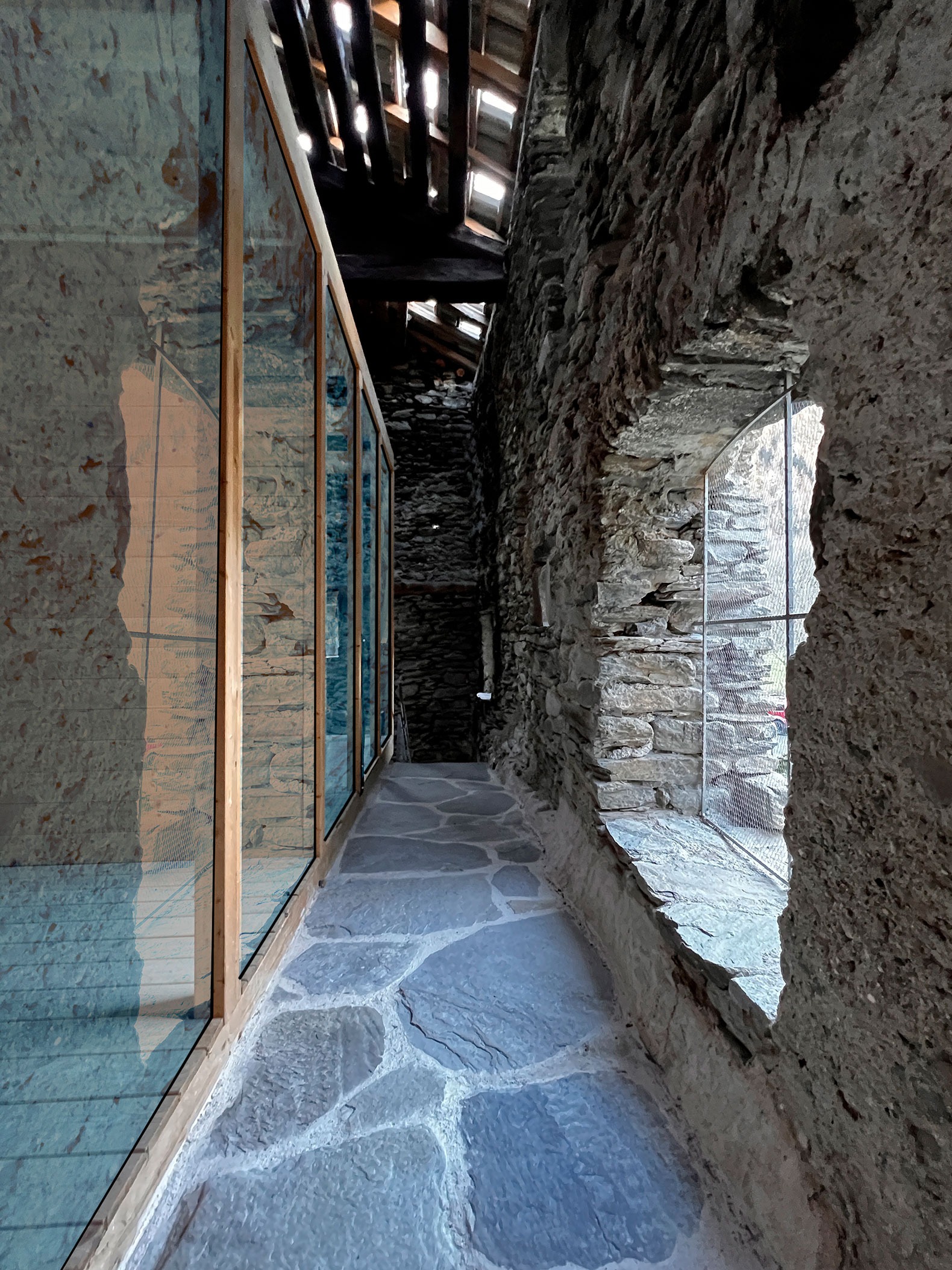
Inside, Castellino introduced an independent volume of laminated wood and glass, a kind of living capsule suspended in space a few centimeters from the ground, slightly cantilevered, and accessible via a lightweight, ideally retractable metal staircase. The new structure, although completely independent of the pre-existing building envelope, connects with it through a subtle balance of material contrast and spatial continuity.
Great attention has been paid to the use of local natural materials: the capsule insulation is made with a compound of Piasco lime and Carmagnola hemp, in the name of environmental sustainability and building tradition.
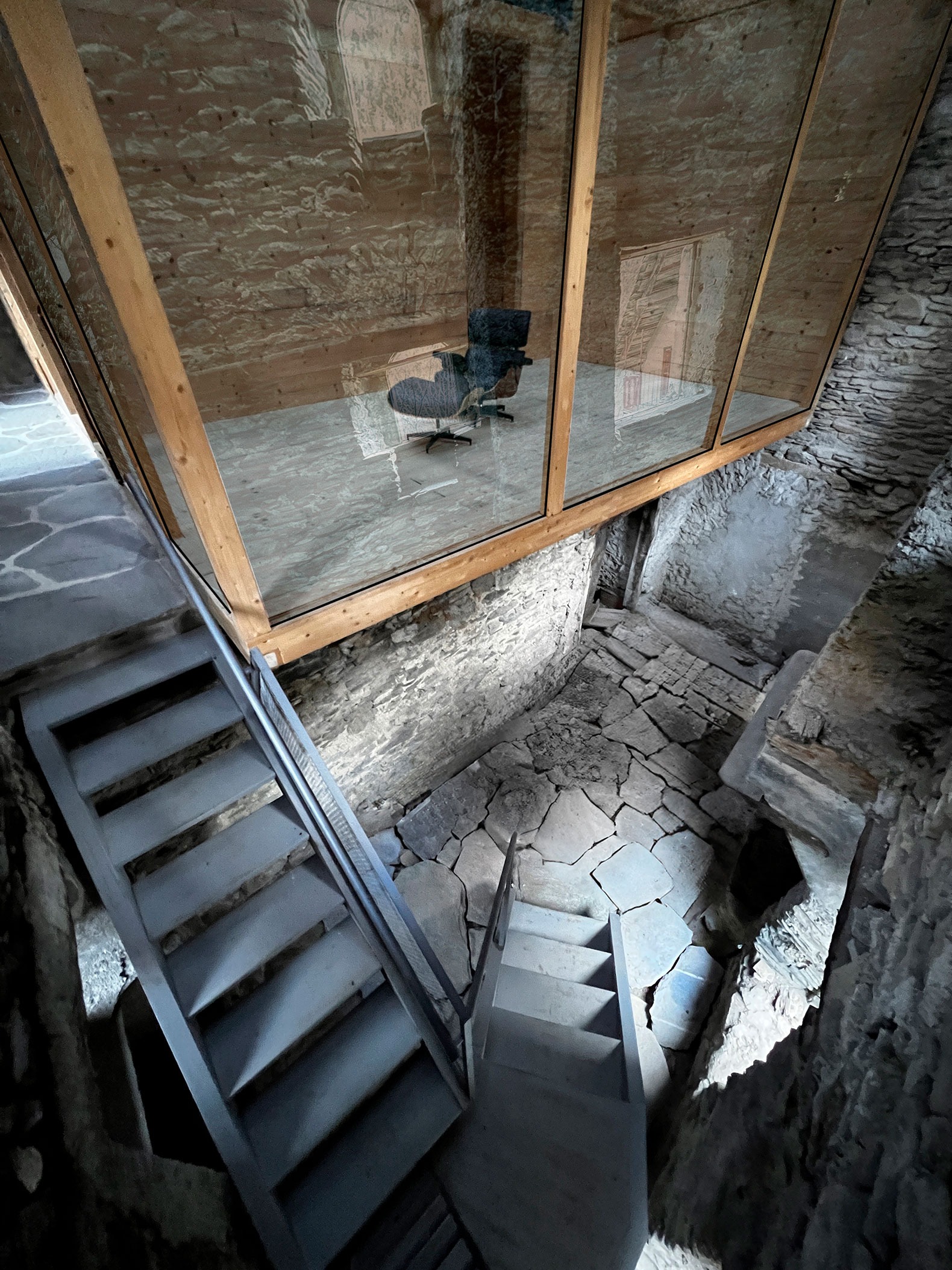
The intervention is seen as a best practice for the regeneration of historic architectural heritage, especially in marginal and mountainous areas, demonstrating how small-scale interventions can reconcile the preservation of memory with the needs of contemporary life. The "Box in the Convent" in fact showcases a new way of transforming, reusing, and repairing the pre-existing building fabric, optimizing resources and stimulating the development of local communities, reaffirming the importance of active conservation and the project as a tool for sustainable development.
As an example of minimalist architecture capable of generating added value without altering the identity of places, in a continuous dialectic between past and present, the project was the winner of the "Minimal Interior Architecture" section of the "Living Minimal in the Mountains" Architecture Award. The prize was awarded within the framework of the "Festival all'insù. Architecture in the Mountains" (April 4-12, 2025), promoted by the Mountain Community of Valle Camonica and within the framework of the Architettura Festival, an initiative of the General Directorate for Contemporary Creativity of the Ministry of Culture.
