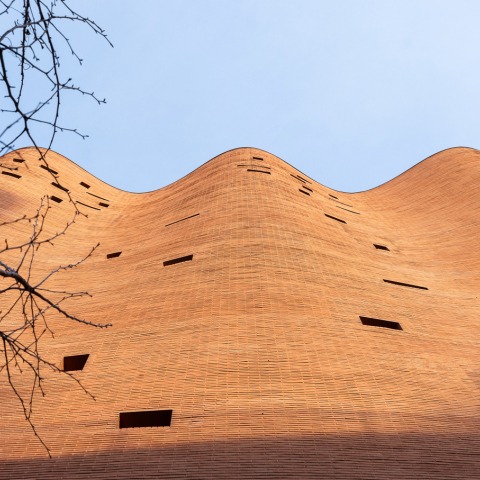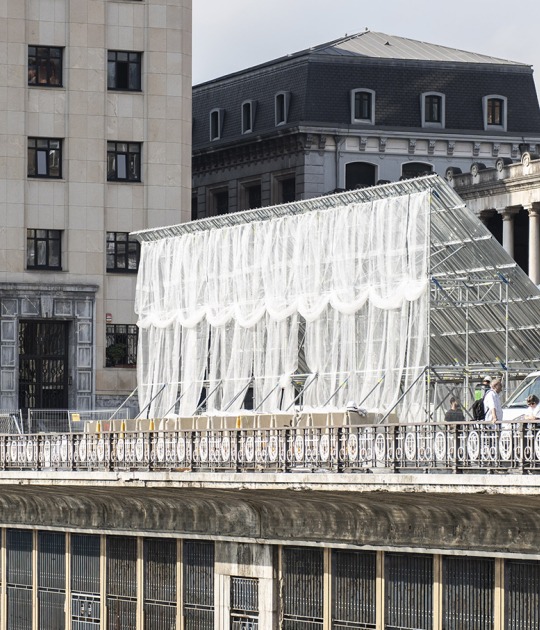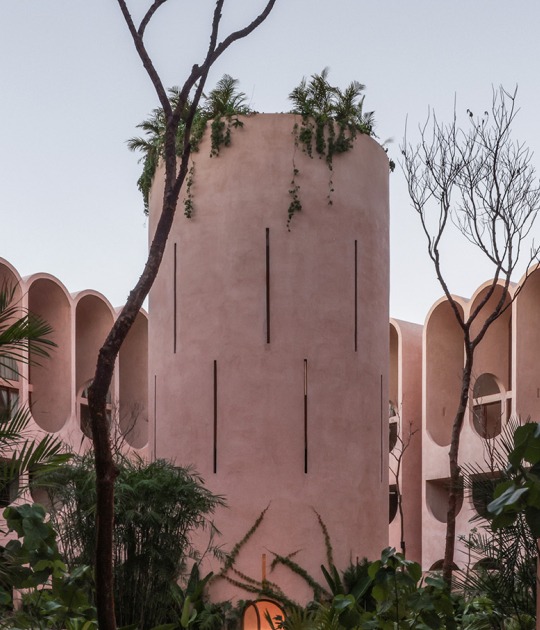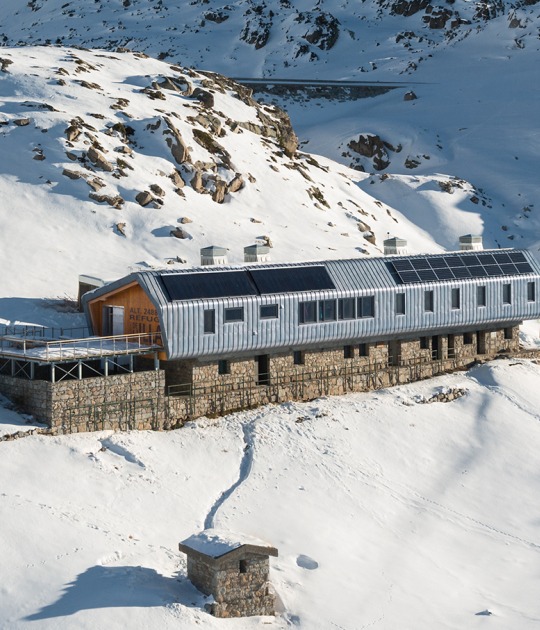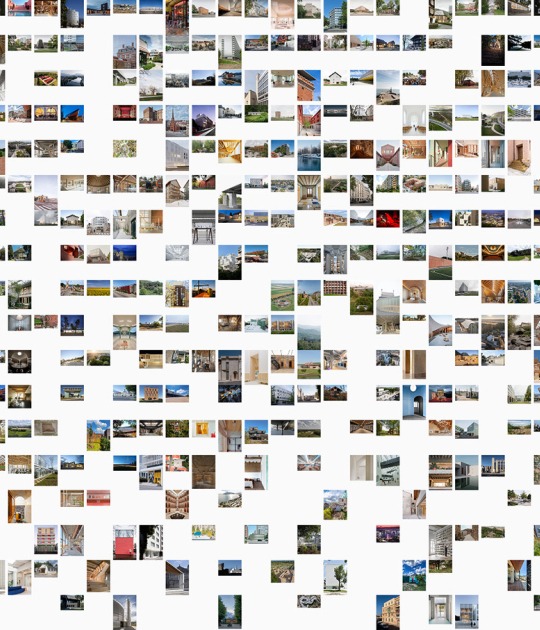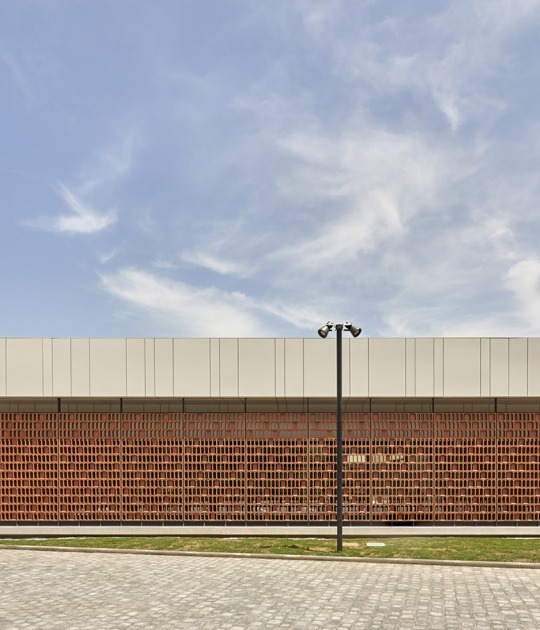The traditional brick factory system is used to represent the desired architectural characteristics due to its tradition in the city of Seoul and its great capacity to adapt to the desired curve. To do this, a curtain wall system is adopted where the bricks are attached to a concrete wall poured "in situ" that serves as a guide to build the curve.

W‐Mission HQ by Behet Bondzio Lin Architekten. Photograph by YuChen Chao Photography.
Project description by Behet Bondzio Lin Architekten
W-Mission is one of the highest quality textile manufacturers in South Korea. Their new headquarters are located in Seongsu-dong, Seoul, known for their shoes manufacturing factory buildings built with traditional red brick. This reborn district has become a vibrant urban landmark for art, culture and design in the Korean capital.
The commission of this design departs from three main existential concepts that best represent the spiritual character of the client, sacredness, sanctuary and community. The inspiration for it reflects on the ocean waves of the birthplace of our client and the material properties of textiles, such as lightness, weaving patterns, undulation and enclosure as well as disclosure. The architectural features heighten the feeling of spirituality; the main one being the reversal of a traditional gothic high arched facade from the interior (of a cathedral) to the exterior urban street.

W‐Mission HQ by Behet Bondzio Lin Architekten. Photograph by YuChen Chao Photography.
The reproduction of drapery in stone sculpture, as researched during the design process of the Administrative Building for the Textilverband, has always represented a captivating paradox. In this case, the traditional brick masonry system offered great capacity to depict and adapt to the desired curve. Brick construction has a long historical tradition in Seoul. The adopted solution in this case is a literal ‘curtain wall’ system using bricks, attached to a concrete wall cast “in situ” that serves as a guide to construct the curve. With the help of a digital computational tool, we could devise a rather simple algorithm for creating the intended wave effect rising up to the sky. With 520 courses of brick height, every 24 courses a new brick is added to achieve the desired curve growth. The wave amplitude ranges from 0 on the third floor where it starts, to 170cm at the roof line.
The building consists of 3 stratified programmatic layers.-
- The community zone with street frontage, that consists of the WM Café and garden, the WMission academy, workshop and exhibition spaces. A three floor height atrium articulates the public program of the building.
- An open office block of four floors is located above the public package.
- W-Mission’s headquarters as top zone on the last three floors. Integrated by office program, workshop and gathering spaces. Within this private area of the building, double height interconnected spaces inspired by the typology of the basilica nave introduce natural light that evokes an environment for spirituality and meditation.

W‐Mission HQ by Behet Bondzio Lin Architekten. Photograph by YuChen Chao Photography.
All 3 zones offer semi-outdoor double height courtyards. Put together, the building creates a kind of vertical neighborhood with generous outdoor pockets and internal patios that are shifted but interconnected, all reaching out to the outdoor space and the sky and reinforcing the feeling of community.
The waving façade acts as a backcloth for the urban perspectives of the streets that lead into Seongsu-dong District from the west across the Seoul Forest Park. This characteristic solid façade houses the service program and the vertical circulations, while the outdoor gardens and terraces on the east façade offer a wide open view towards the Han River and Seongsu-dong District. The north façade is composed by apparently random openings categorized by three different types that respond to programmatic requirements of the space.
