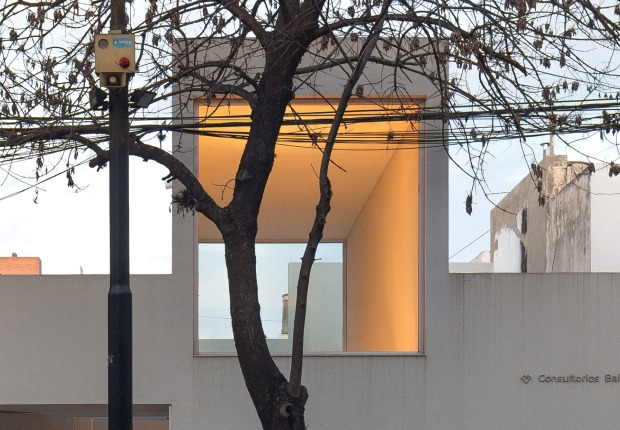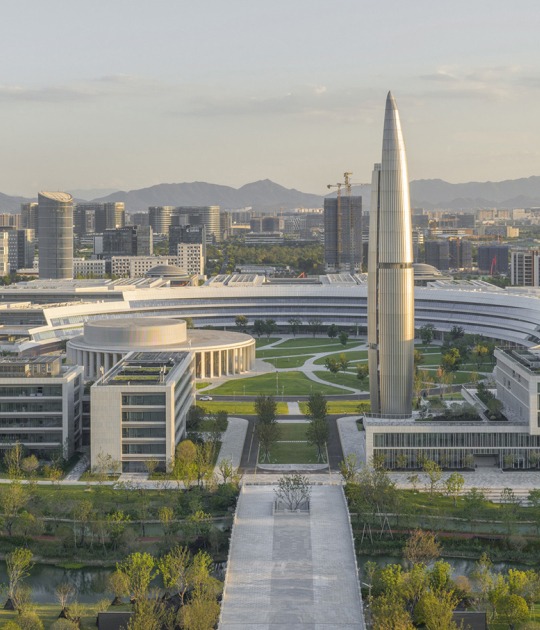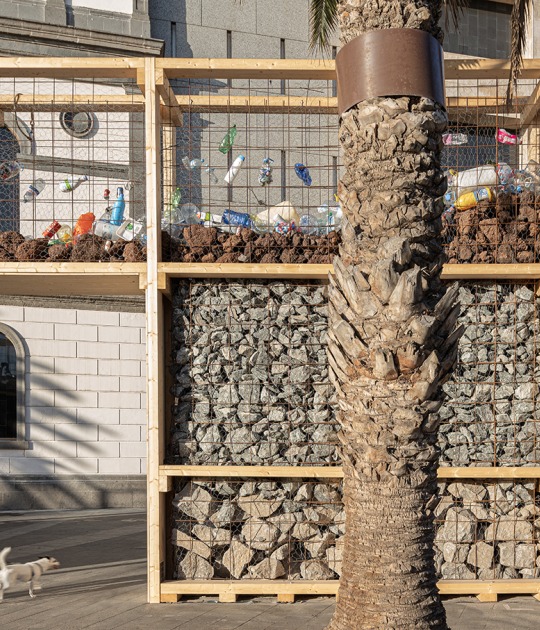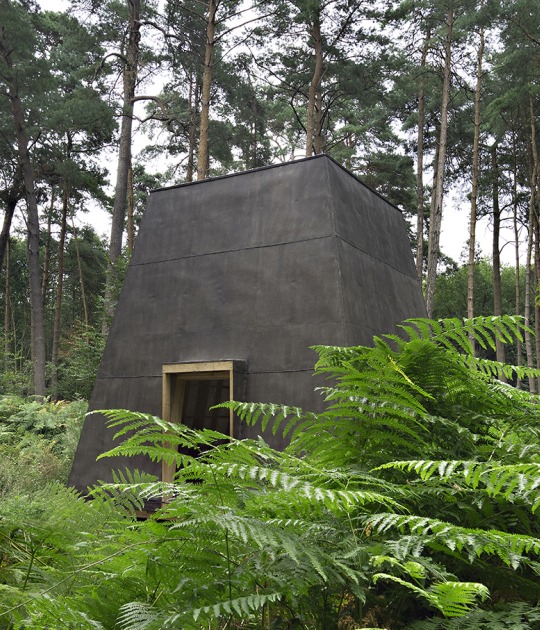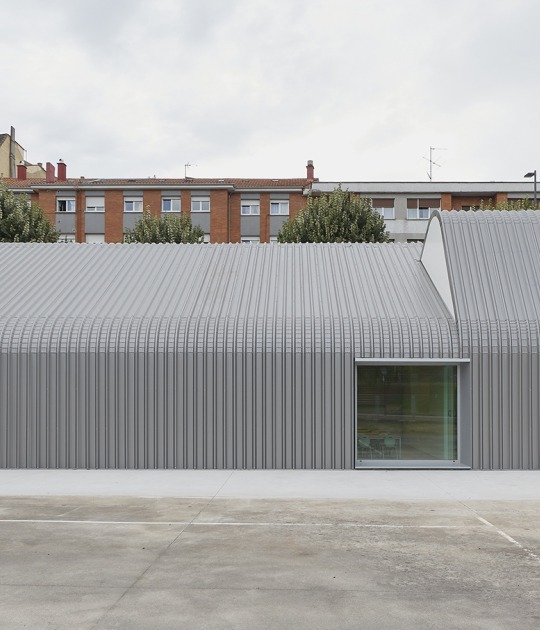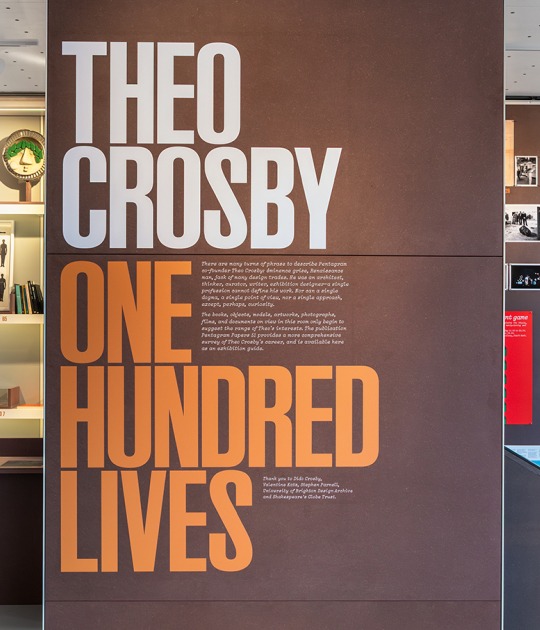The project is a sustainable proposal prepared for the future, thanks to the technology and materials used in its construction and intelligent design of natural resources. Constructive solutions such as the energy-producing façade with integrated photovoltaic surfaces, prefabricated and recyclable façade modules, and its structure would save approximately 34% CO₂.
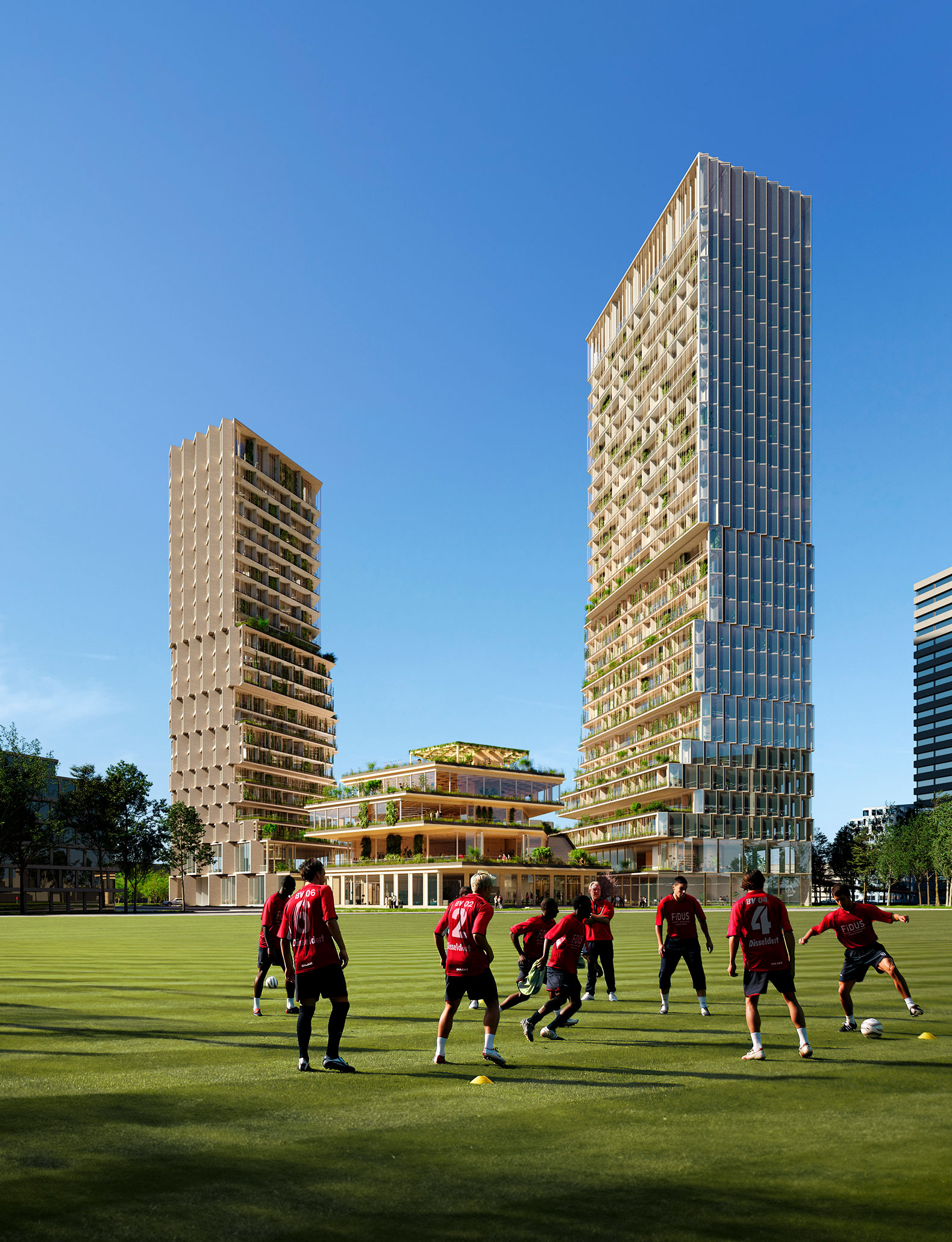
A new heart for Düsseldorf by UNStudio. Rendering by Engram.
Description of project by UNStudio
"We are delighted that our proposal has been selected for this key location in Dusseldorf. Our design is not only highly sustainable and healthy for the people who will live, work and visit, it also supports a highly diverse mix of functions that will enliven the site around the clock and add a cultural edge to this area of the city. It will truly celebrate the connecting power of culture and high-quality public space."
Ben van Berkel, Founder and Principal Architect, UNStudio.
The New Heart proposal
The proposed New Heart development is located directly on the Kennedydamm, in a unique location in Düsseldorf that is set to undergo major changes in the coming years. The new quarter will become an area with which both the users and the population of the city can equally identify. Accessibility, individuality and diversity form the cornerstones of the sustainable urban planning and architectural strategy. The design for the project therefore aims to set an important impulse, not only in this key urban quarter, but also for the entire district.
Providing a lively green heart for the district
Differentiating itself from nearby single towers on Düsseldorf's city skyline, the New Heart project is arranged as two tall, slender towers encircling a community centre. This massing enables enhanced ventilation and wind comfort while contrasting with the cluster of high-rise buildings on Kennedydamm, thus creating a clear centre for the neighbourhood. Deep balconies and terraces, a public park, a generous neighbourhood square and the inclusion of a community centre create a lively public space offering space for temporary events and opening the site to residents and visitors alike.
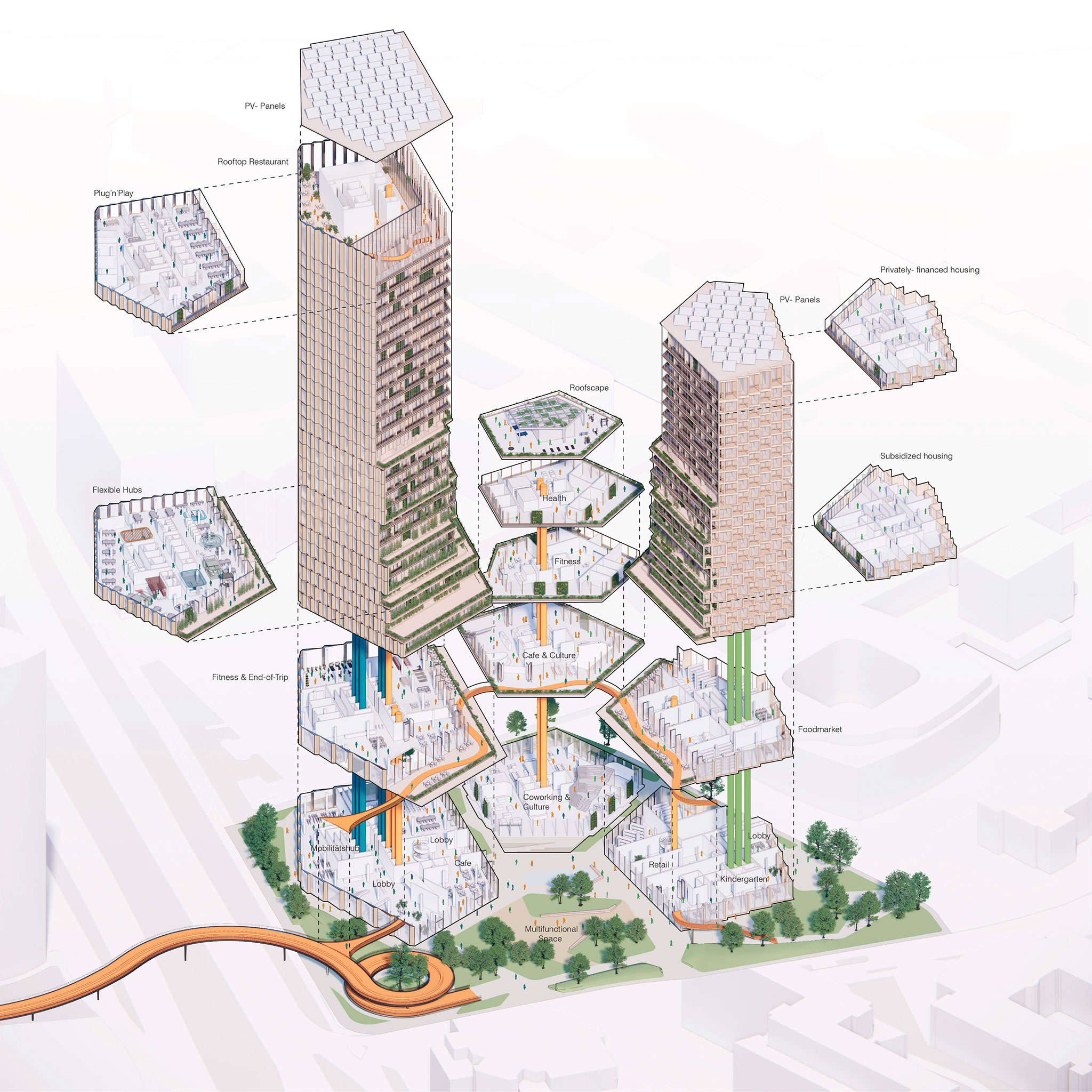
Axonometry. New Heart on the Block by UNStudio.
A highly sustainable development
UNStudio’s proposal has been designed to be highly sustainable and future-proof. It demonstrates high and comprehensive sustainability standards and a tailored approach to technology use and smart design for natural resources.
This includes a sustainable structure concept that enables significant CO2 savings of approx. 34%, an energy-generating facade with integrated PV surfaces, alongside prefabricated, recyclable and circular facade modules.
A future-oriented, sustainable and innovative energy supply concept has also been developed that includes the use of geothermal heating and cooling, district heating supply, PV as both a roof and facade system and E-mobility charging infrastructure.
In addition, an indoor climate concept has been proposed that offers the highest level of comfort and flexibility with an energy and area-efficient design.
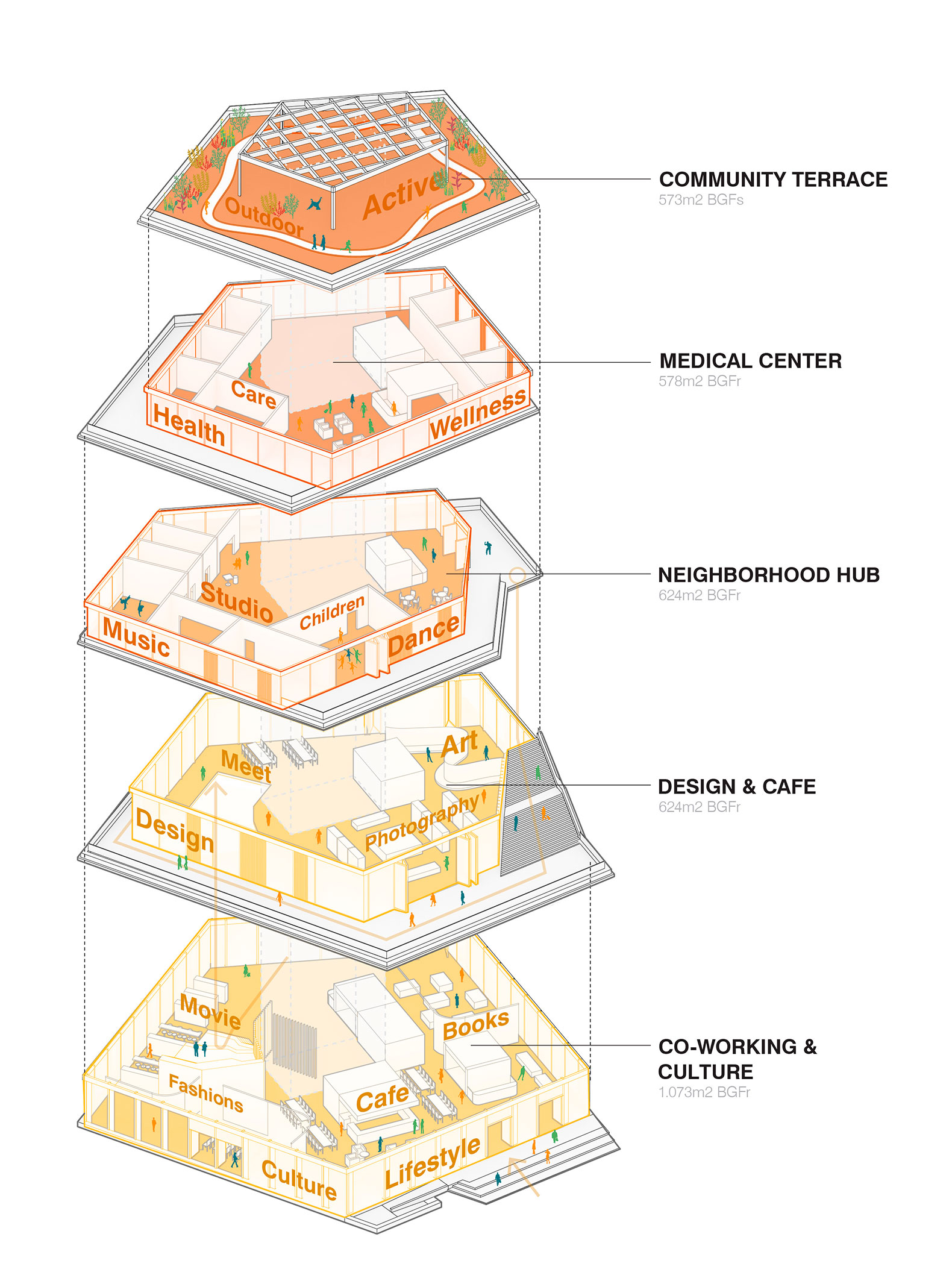
Axonometry. New Heart on the Block by UNStudio.
Creating connections
The aim of the open space design within the proposal is to promote spatial links within the surroundings and create spaces in which residents, visitors and those who work in the office tower can come together. For this reason, In UNStudio’s design, the bridge spanning the Kennedydamm has also been extended into the project, creating an experience path on the first floor that connects all the buildings with each other. This enables improved connection to the city of Düsseldorf and facilitates access to the surrounding areas.
Community centre and the mobility hub
The community centre offers a wide range of cultural, gastronomic, leisure and social activities and forms the central social place for the entire neighbourhood. The facades, which can be opened up over a large area, along with terraces and roofscapes, create space for togetherness and access for all.
In addition, a mobility hub extends over three storeys of the office tower. This hub connects the pedestrian bridge on the first floor with the bicycle highway on the ground floor and the neighbourhood garage on the first basement floor and offers space for a wide variety of special shared mobility devices.













