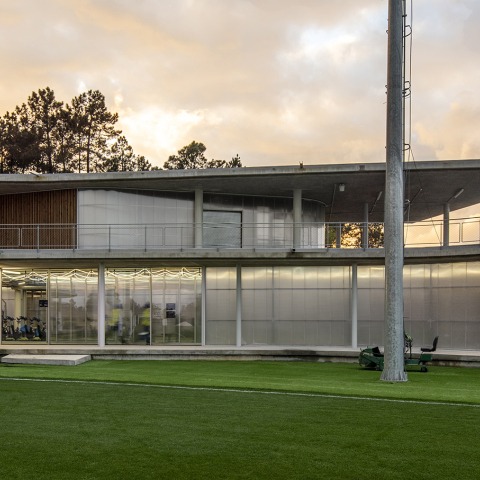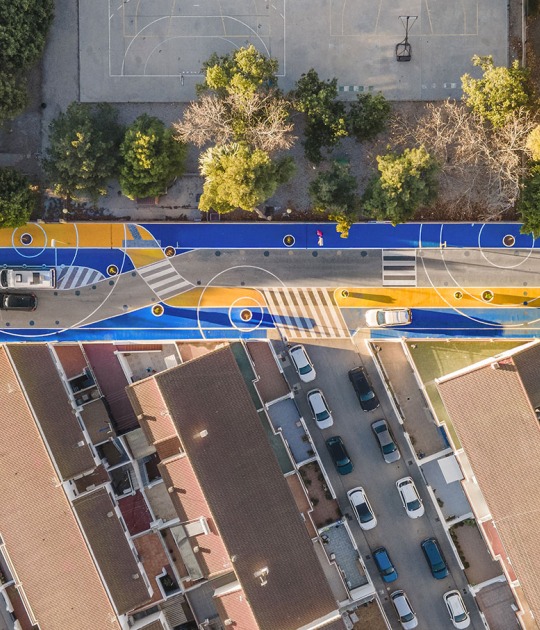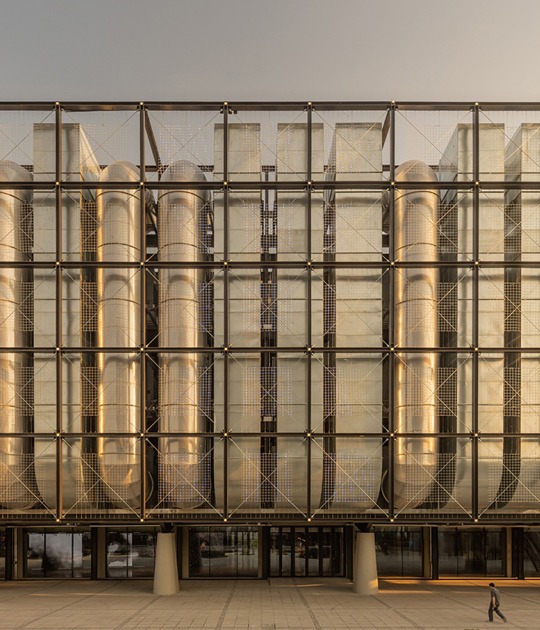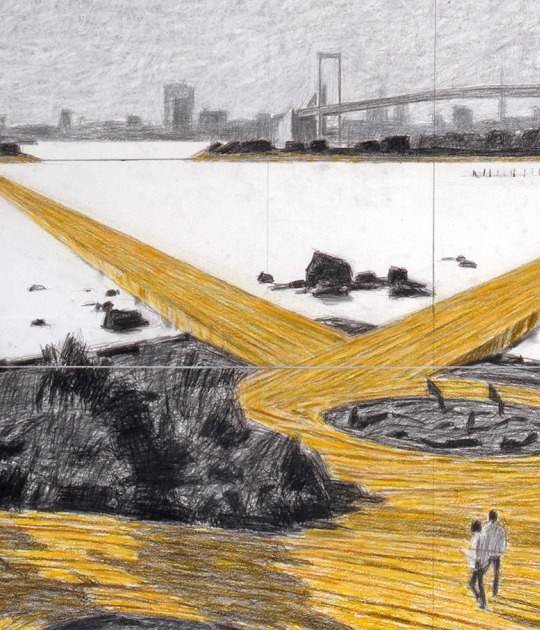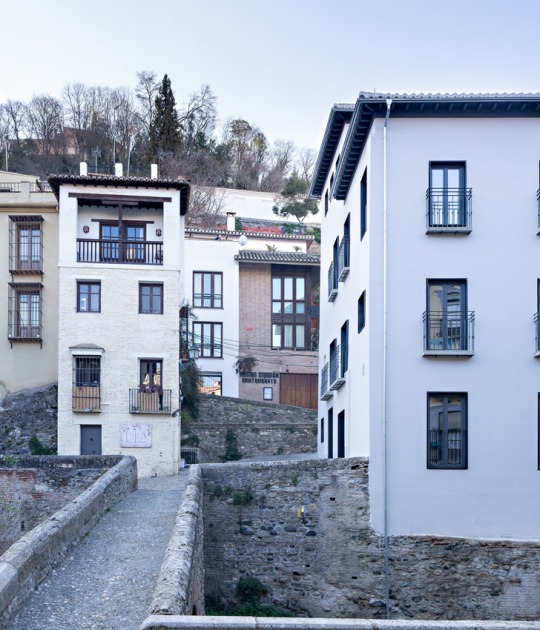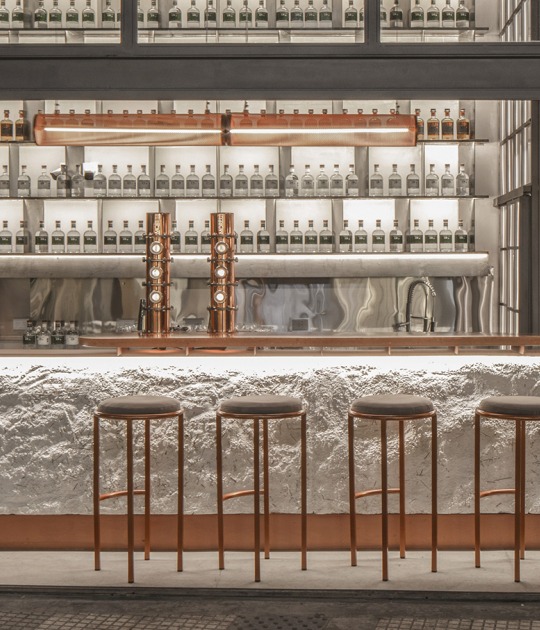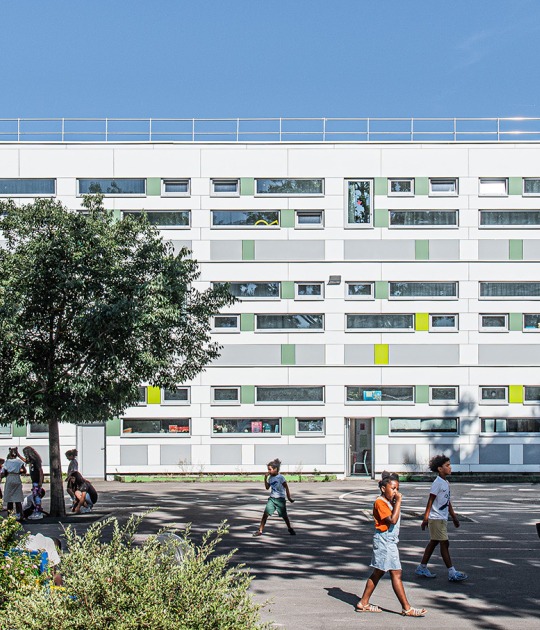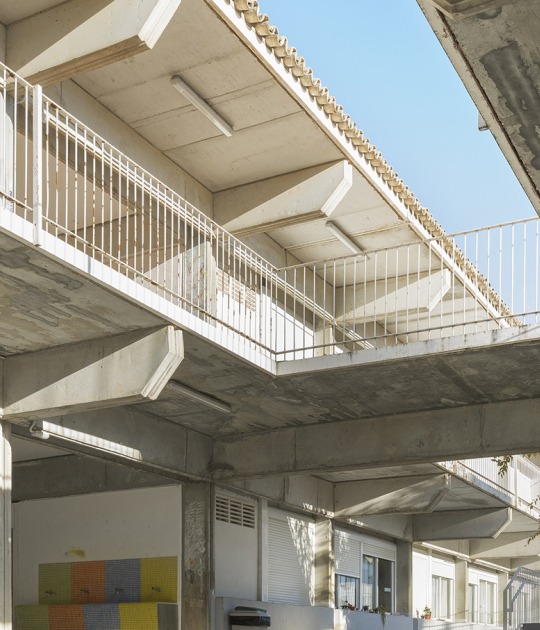The whole does not forget that it is the first phase of development and therefore its growth must be taken into account, which does not prevent it from being correctly thought of as a whole, that it is perceived as a unit regardless of how long it takes for the enlargement to arrive.
Programmatically, the set is resolved with landscape criteria, which value the passage of time and the season, with a series of programmatic spaces that are supported by other intermediate or transitional spaces that help better climate control and a better relationship with the environment. outdoor nature.
The architects divided the complex into spaces for indoor activities, where there are offices, gyms and changing rooms; and spaces for outdoor activities, with three soccer fields. The building for permanent use has a ground floor and an upper floor, where permeability does not prevent good air conditioning conditions.
The façade is highly efficient and insulated, to optimize the air conditioning of the place depending on the uses and its intensity of development, setting criteria that improve the use of artificial light and air conditioning to reduce their demands to what is necessary. The air conditioning gives its maximum eco-efficiency, predominating the bioclimatic and use of renewable energies, being able to be general or personalized.
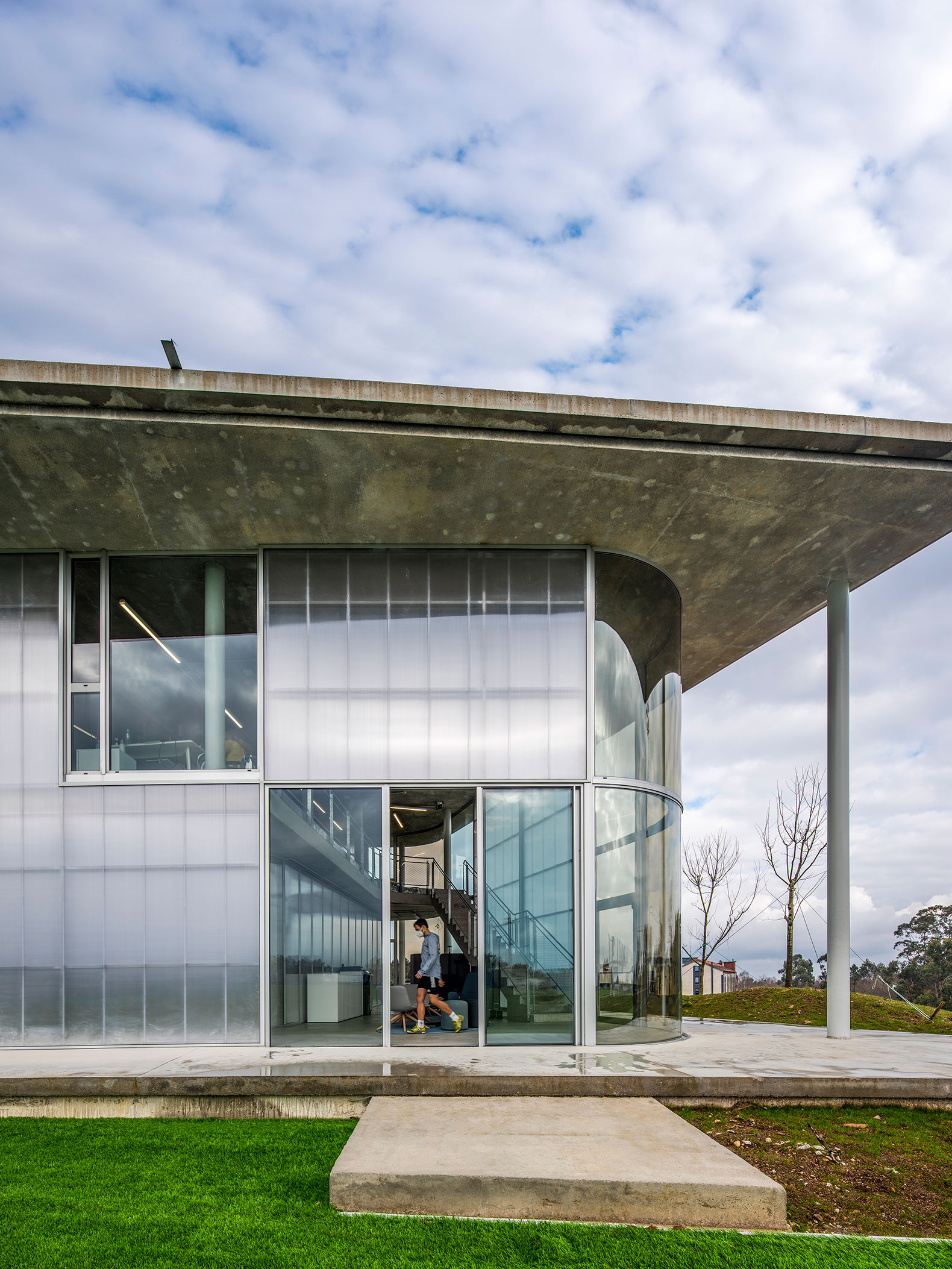
"Ciudad Deportiva Afouteza" by Irisarri+Piñera. Photograph by Héctor Santos-Díez.
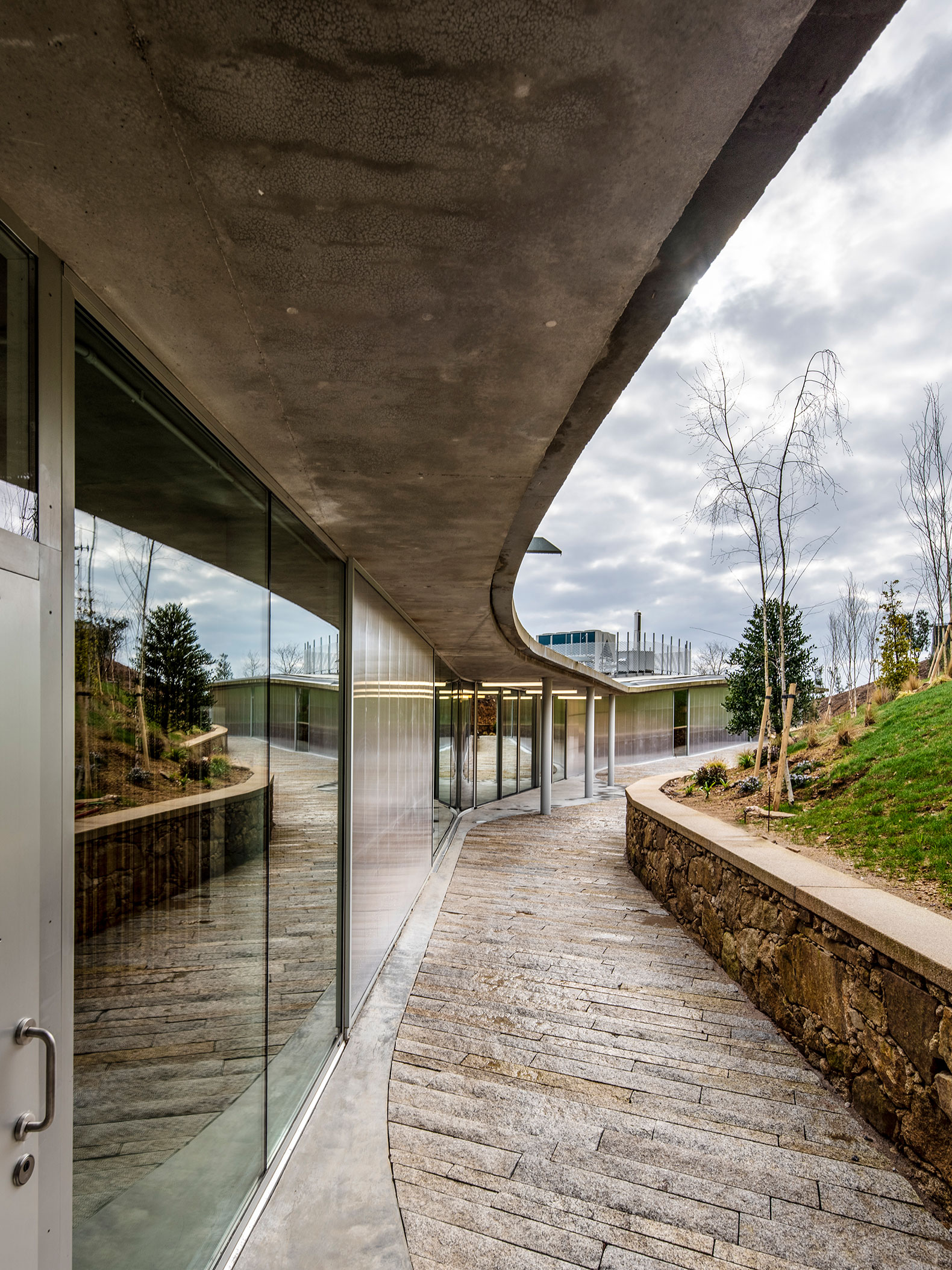
"Ciudad Deportiva Afouteza" by Irisarri+Piñera. Photograph by Héctor Santos-Díez.
Project description by Irisarri+Piñera
In January 2018, a competition raised the design of the future sports city of Celta. An indefinite open program, but with the ambition of bringing together what makes up our cities. Public, commercial and residential places... together with that specific and controlled access program typical of the sport of the highest level and complexity.
Based all this on something old like founding a city on some rural land, the only territory that today makes an operation of this entity possible and sustainable.
Development planning and social interest would make it possible to propose from today, from a society that demands the re-encounter of our urbanity with nature, where we talk about habitat, atmospheres and the diversity of natures and rhythms of life.
Traditional strategies are using adaptation to the environment and the landscape, we proposed an open system of occupation of the place, capable of hosting an evolutionary and diverse program. Again the MYTH OF FLEXIBILITY and architecture.
When the times of urbanism and the Club separated, that magic of flexibility was summoned, and along with it all the distortion and disagreement arose between the institutional urbanism of our country and the reality of the rural territory, enormously more capable and dynamic, in need of new uses that help to alleviate depopulation and that make possible the reunion of today's society with a habitat capable of providing a balance between man, architecture and the environment, different from our dense urban scene, in a country like Galicia, where the dispersion and the residential fabric is sewn with light infrastructure threads and a micro-scale adaptation to site conditions and climate.

"Ciudad Deportiva Afouteza" by Irisarri+Piñera. Photograph by Héctor Santos-Díez.
And so, as if we inhabited the walls that have always built the "socalcos" landscape, and we made them so light at times that they generated intermediate spaces below, the system was confronted with making a first phase, a small part for the first team facilities.
And so, as if we inhabited the walls that have always built the "socalcos" landscape, and we made them so light at times that they generated intermediate spaces below, the system was confronted with making a first phase, a small part for the first team facilities.
With the challenge of always being a complete coherent architecture, same as the city, from its first buildings, are adapted to the place, it has been a full and coherent architecture at any time, regardless of size or programmatic complexity.
And just as rural living is a set of pieces in equipment and landscape, our architecture results from the grouping of specialized pieces in a set brought together by semi-air conditioned and intermediate spaces, which provide the "other" program and the "other" rhythms. of life.
Three atmospheres respond to various possibilities that the rural environment offers, and with three materials it is built responding to its character. Introverted wooden enclosures for "indoor" activities, translucent bubble spaces that allow an experience of the outdoor environment, and "semi-conditioned air" to offer total immersion in the environment, its seasonal rhythms and its vast scale.
Sports City project seeks buildings and nature to form a continuum. Diversity of atmospheres, environments, places of relationship and concentration, open and introverted, are embedded in a landscape typical of the place. A landscape project, which values the seasonal richness and biodiversity of our environment, working with native plants and trees. Landscape project also proposes minimal maintenance, leaving the plants and trees in their natural state, thus reducing irrigation and energy in their maintenance.
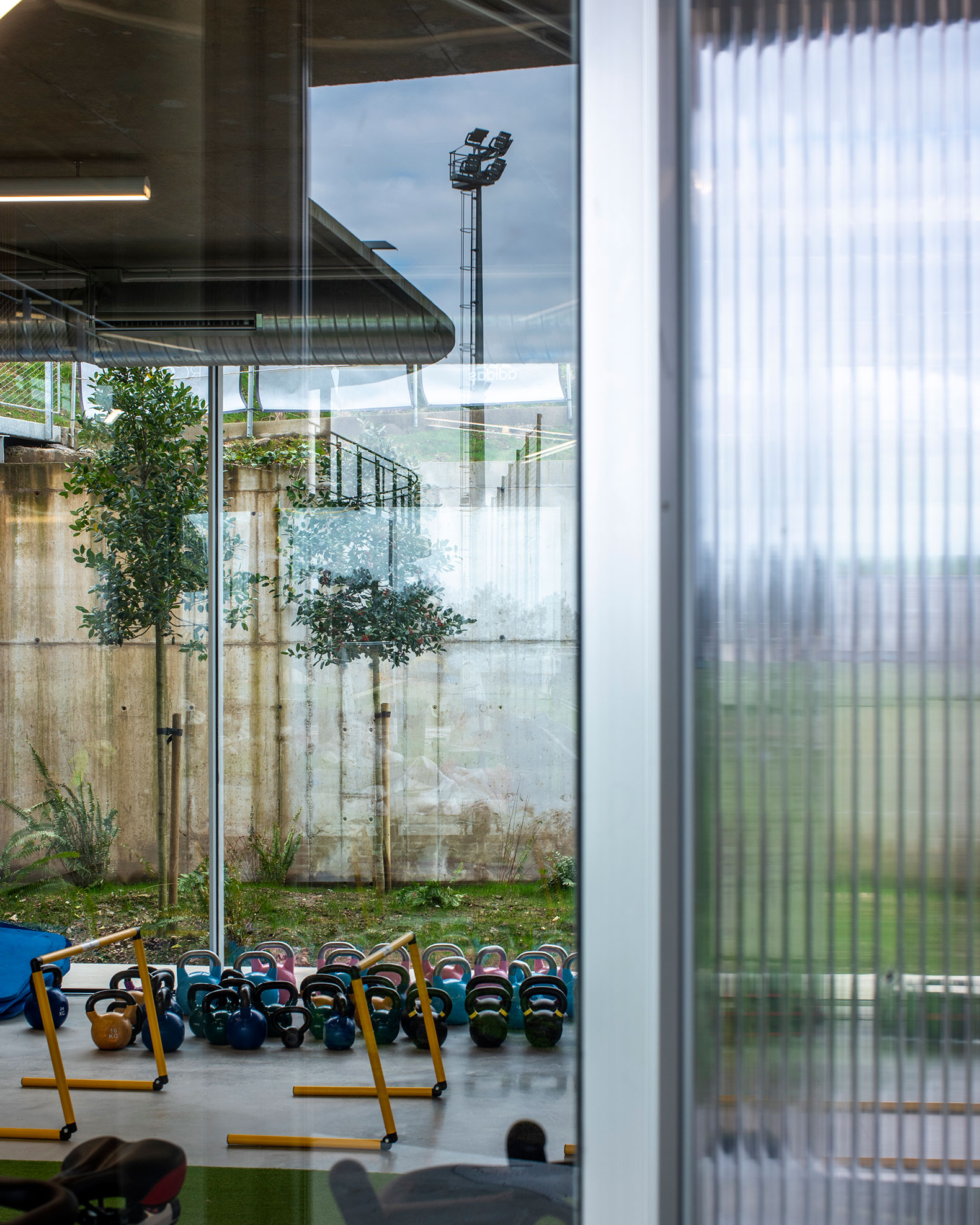
"Ciudad Deportiva Afouteza" by Irisarri+Piñera. Photograph by Héctor Santos-Díez.
In the work, those suitable oaks have been recovered by displacing them. This landscape allows the continuity of native biodiversity by forming link corridors with neighbouring forests and meadows.
Regarding water management, with significant irrigation on the playing fields, controlling the water cycle has been a maxim. All the water consumed in the irrigation of fields and rainwater is collected by gravity and recycled in bio-depuration ponds, reducing consumption and energy and at the same time offering visitors a place to enjoy and learn about the purification system.
Bioclimatic and energy
In social spaces or offices, the user is offered a space experience where a relationship with the environment is intensified, producing sensory contrast with others. Here, the presence of vegetation creates an intermediate environment, improving air quality naturally.
Layers
Space for permanent use has a highly efficient insulated façade given its supplied energy air conditioning so that light and air conditioning can be controlled. Spaces for free or temporary use and the circulations work as a thermal mattress and make up an available bag, offering different atmospheres and ways of working.

"Ciudad Deportiva Afouteza" by Irisarri+Piñera. Photograph by Héctor Santos-Díez.
Spaces of what we call technicals can thus be heated with a very high percentage of bioclimatic techniques that give a natural experience of the environment, taking advantage of the mild local climate.
Air conditioning according to occupation – Lower demand and increase efficiency
We understand the building as a sum of different parts in its energy demand, its solution and in its schedule. In each part and looking for maximum eco-efficiency, bioclimatic and use of renewable energy, general or personalized air conditioning will predominate.
Link Atmospheres - Construction
Each enclosure is defined-delimited constructively according to specific needs.
