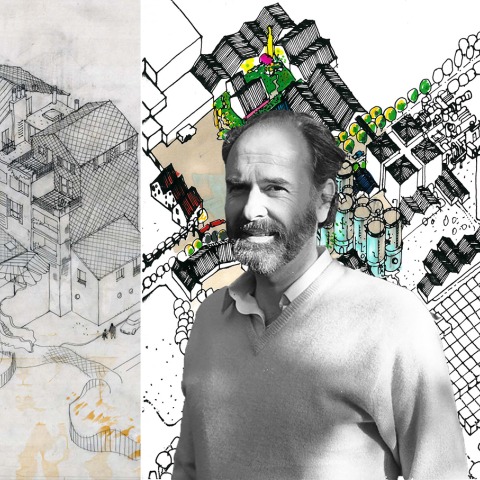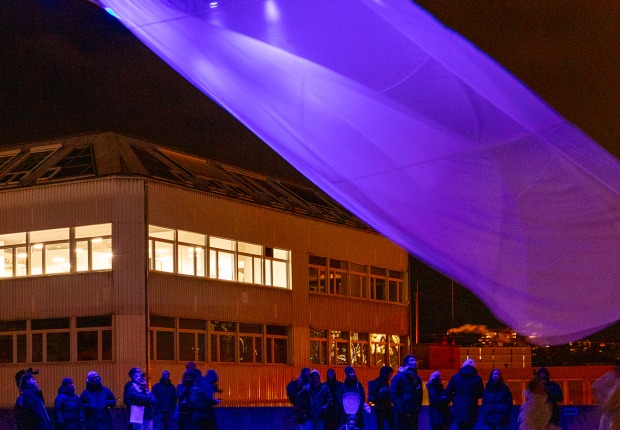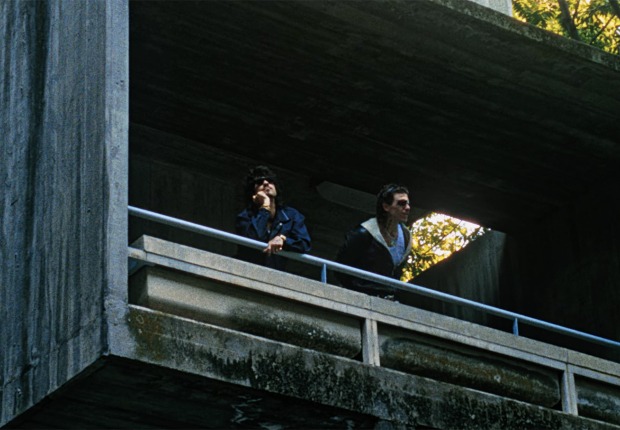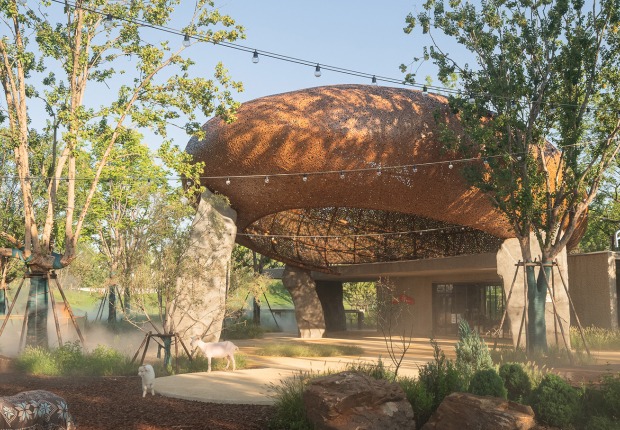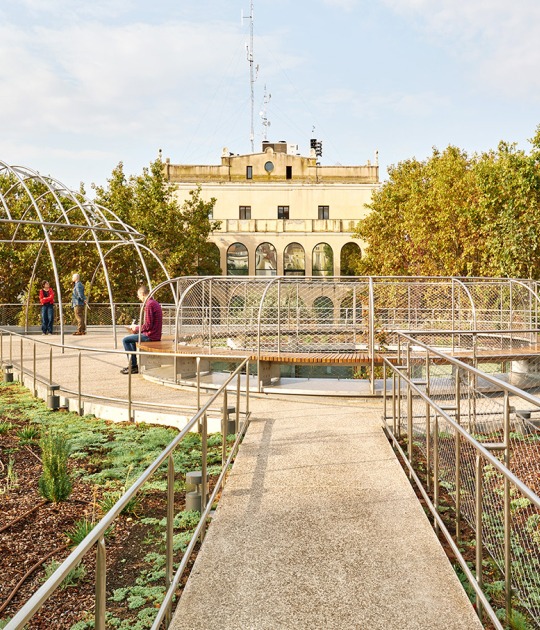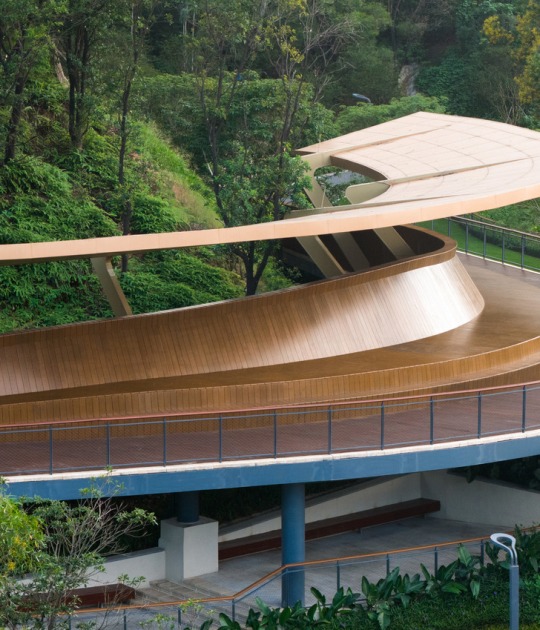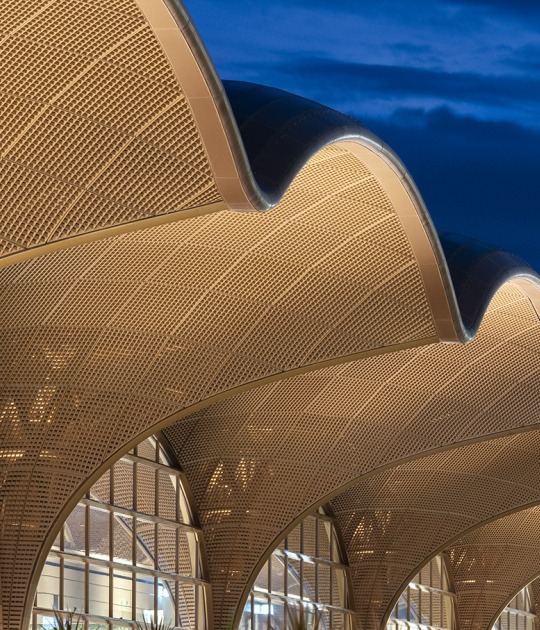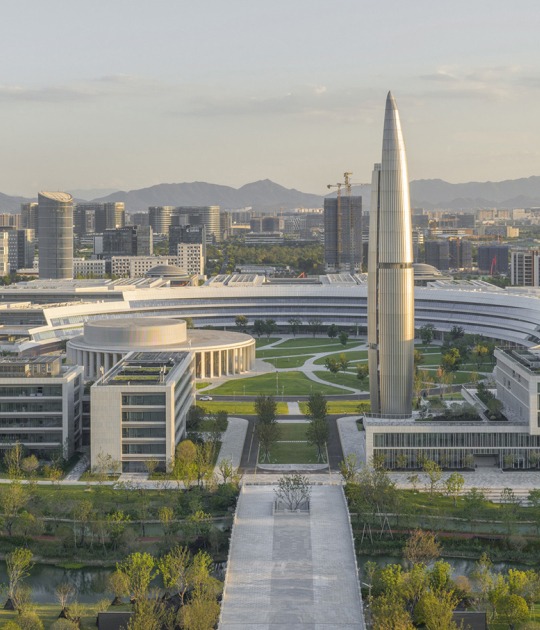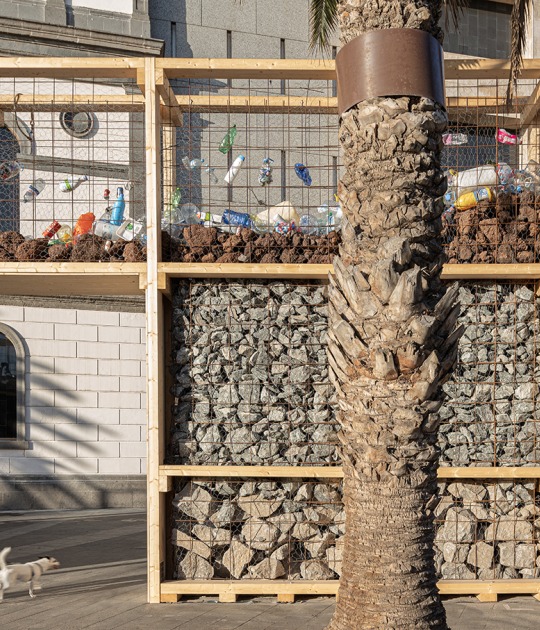The design of La Mémé in Woluwe-Saint-Lambert illustrates this participatory approach. The medical students’ residence, built between 1970 and 1976 as part of the UCL campus extension, involved close collaboration with students. Kroll and his team also planned public areas, gardens, walkways, and other campus facilities, including the Alma metro station and surrounding structures, between 1979 and 1982.
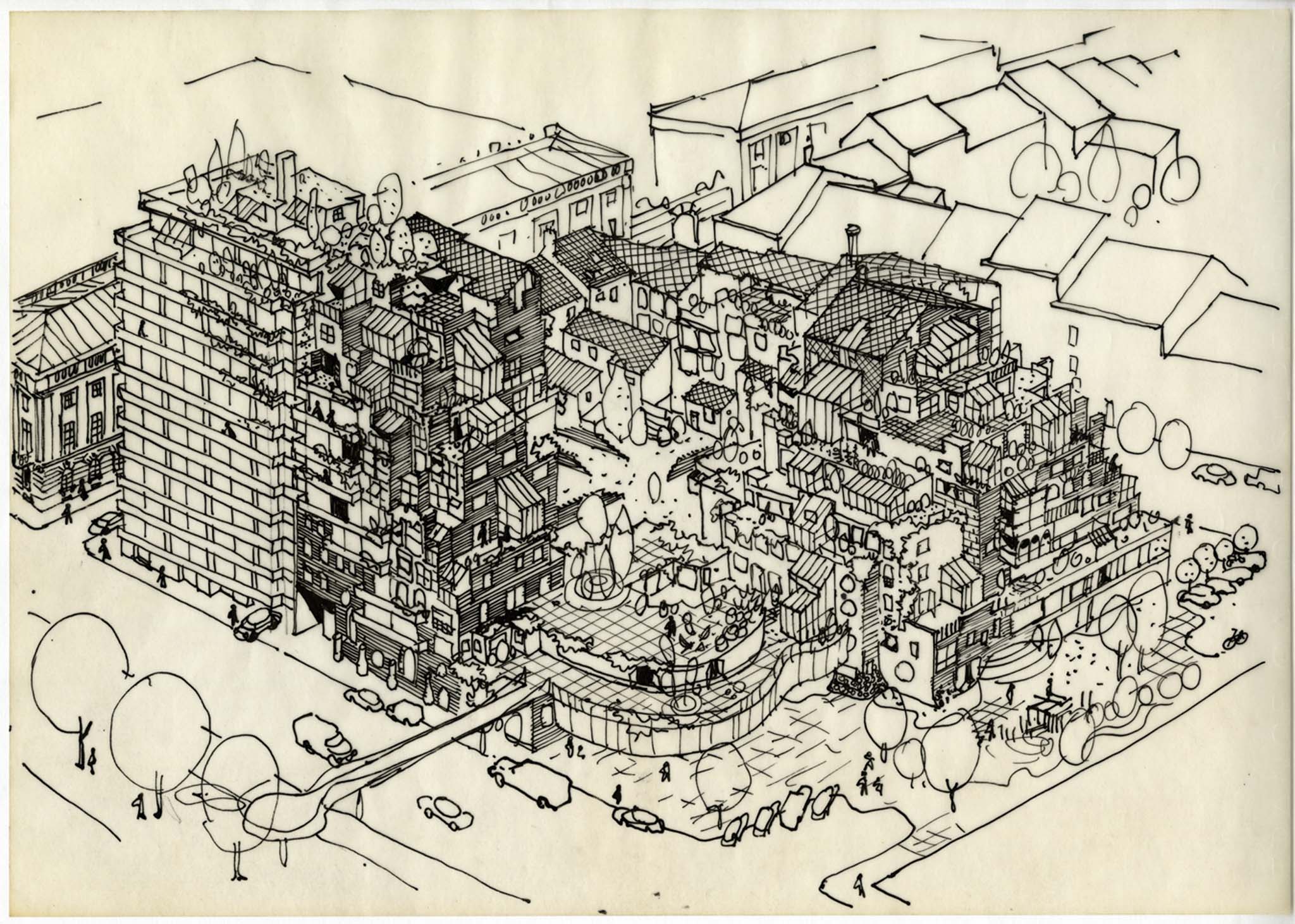
Lucien Kroll, Cohabita, av. de la Renaissance, rues Murillo, Hobbema, Leys, Brussels, Belgium, 1976.
In Perseigne, Alençon, Normandy, he led the renovation of a residential complex in 1978, working closely with the residents to adapt and add features while preserving community identity. The upper floors were partly dismantled and rebuilt, with additional floors added on some buildings, enhancing diversity and strengthening residents’ attachment to the space.
In the residential neighborhood Les Chênes d’Emerainville in Marne-la-Vallée, France (1980-1982), Kroll implemented a pilot project with family housing, arranging buildings irregularly along streets and around squares to create a small-town feel. The constructions were made of precast concrete elements with custom cladding to reinforce a unique identity for the neighborhood.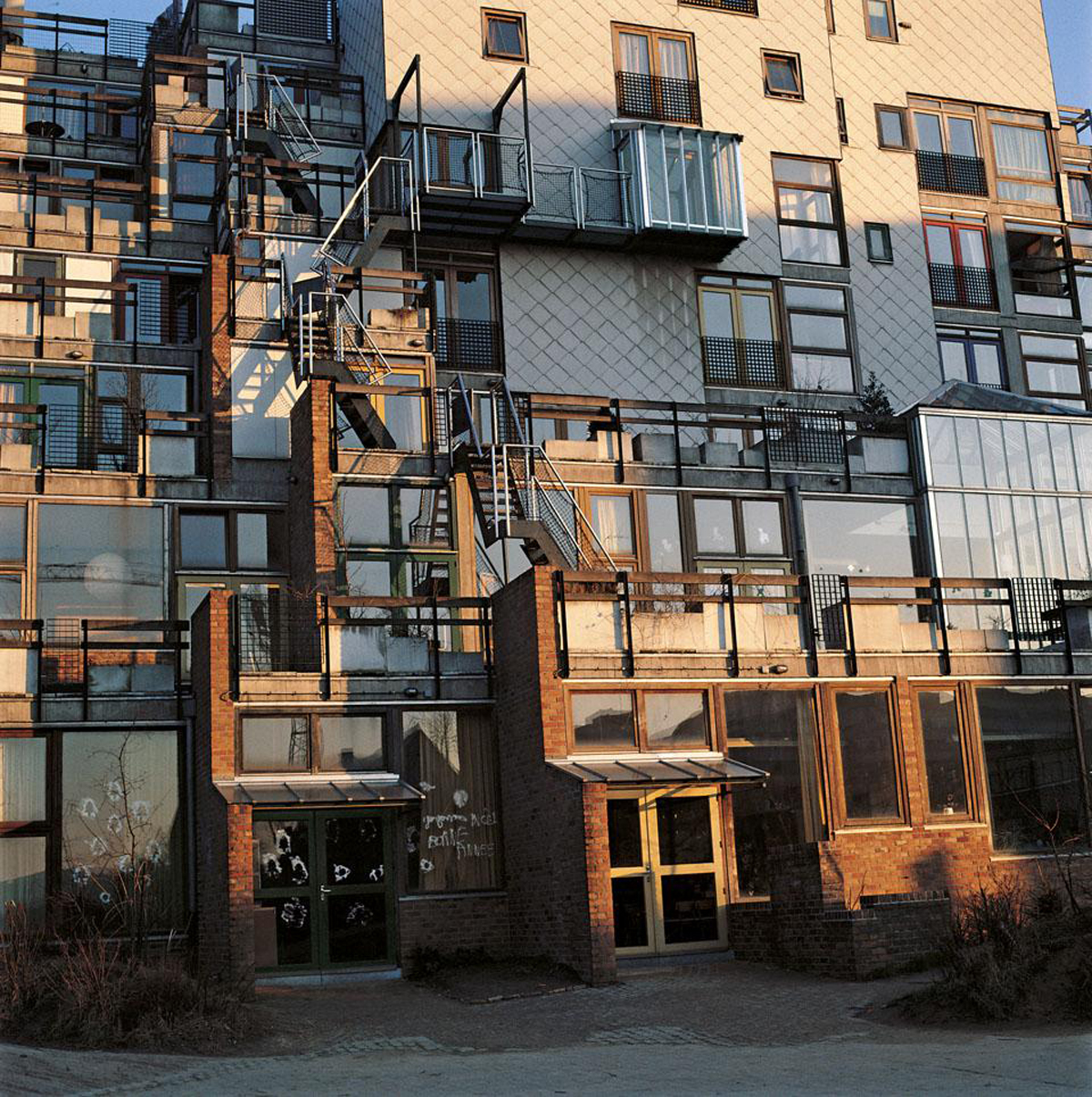
“La Mémé”, medical house, the house of medical students, Woluwé-Saint-Lambert, Belgium, 1970.
The Zilvervloot residential neighborhood in Dordrecht, the Netherlands (1998-2005), had deteriorated over the decades. Kroll developed a remediation plan aiming to restructure existing blocks and break repetitive patterns, often resulting in an intentionally eclectic aesthetic.
Throughout his career, and with Simone, he completed more than 100 projects, spanning schools, housing complexes, and care facilities across France, Italy, Germany, and the Netherlands.
With his passing, the architectural world lost a figure whose work profoundly shaped the landscapes of Belgium and Brussels, leaving a lasting impression on all who encountered it.
