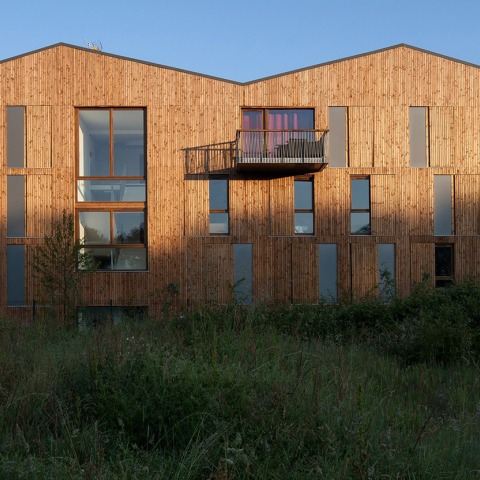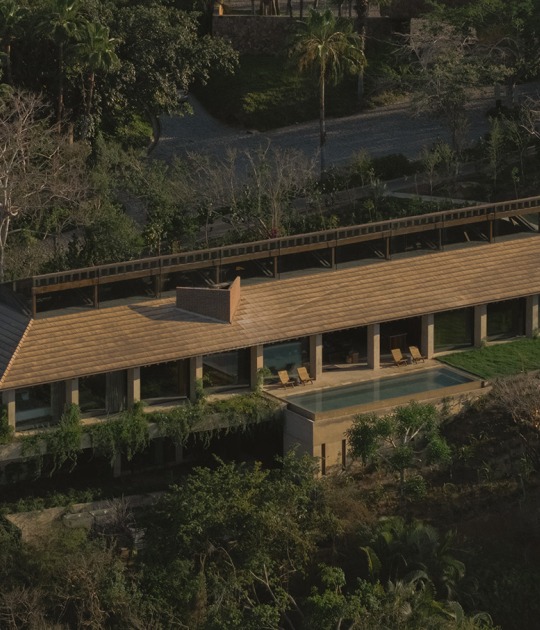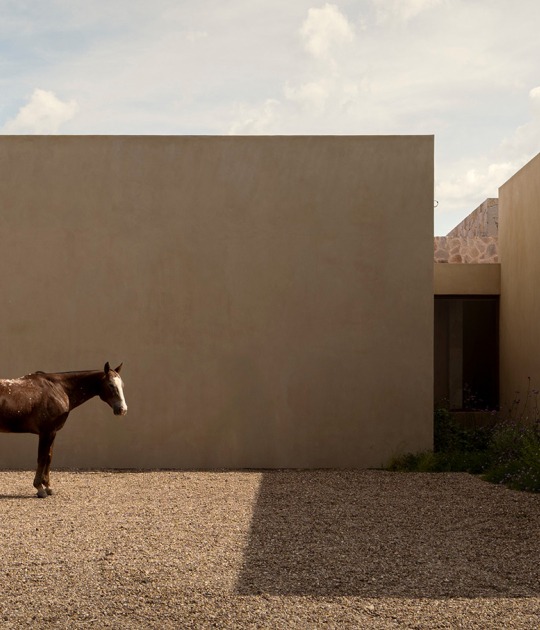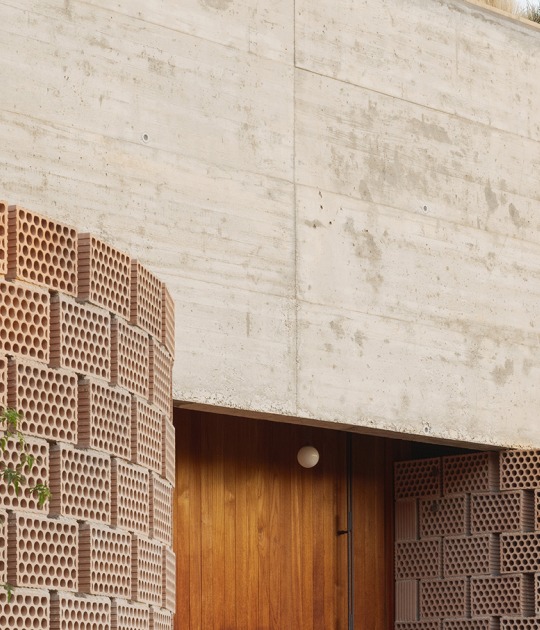The 55 housing units are developed on an elongated rectangular prism with a succession of gabled roofs that try to show two different messages, in that context of urban connection and about nature that we mentioned before: regarding the subdivision and that simile that refers to the mountains.
Description of project by Tank Architects
Between an urban and a rural landscape
Keeping in mind that over 50 percent of the world’s population are now living in cities, this development addresses a concern regarding the future of the environment in (sub)urban areas and is aimed at increasing a sense of community sustainability, while preserving the singularity of the territory at the same time.
The planning approach for the plot – initially destined to accommodate a cluster of freestanding houses – evolved to a scale intimately linked to the existing topography and vegetation. According to CREDOC-UNCMI, 82% of the French population prefer to live in individual houses, even though this model of urban development causes territorial sprawl and increases transport times.
Within the context of urban sprawl, the typology of a singular house often results in controlling as well as opposing nature and the existing landscapes. Instead, this residential project, designed by TANK and Agence Guervilly, has resulted in two distinct buildings that operate independently from one another. This urban strategy has made it possible to embrace and preserve the site’s environmental features and to design a collective housing area in which the human dwelling retains the domestic qualities of a singular house: comfort and intimacy, optimal living spaces, and an intimate relationship with nature.
Set on a sloped site, the plot is characterised by contrasting natural atmospheres: a woodland and a meadow. Between the two buildings, a sheltered forest and a creek remain undisturbed and form the wilder part within the plot. Accessible via a ramp, a walkway allows the inhabitants to traverse this section while connecting the two projects. This reading and recomposing of the landscape has allowed the two practices to combine and unify nature and habitat, thus resulting in an architectural intervention in which nature can manifest itself.
Comprising 55 housing units, the residential building, designed by TANK, occupies the eastern side of the plot. The design follows the landscape’s spatial logic, accentuating the relationship of each interior with the exterior, while at the same time enabling each dwelling unit to preserve its privacy.
Inserted into the slope, the building is designed as a simple volume that engages in a subtle, proportional play with its terraced façades to the south and west, and its accordion-like roof. Through its formal simplicity, the porosity of the volumes, and the wooden cladding, the project seeks to retain and complement the beauty of the existing natural habitat, so as to form a mixed and balanced environment.
The structure features three levels with an underground parking area. Built from concrete, the parking area follows the site’s incline and features openings at its points of intersection with the ground level, thus benefiting from natural ventilation and natural light all year round.
The housing units comprise five different configurations with double height spaces and private loggias. Their multi-orientation and flexible plan allow for the interiors to benefit from natural light, expansive views, and natural extensions towards the exterior, providing the inhabitants with a more generous footprint and a more pleasurable spatial experience. Special attention to the use of light is given throughout the whole building. The main staircases feature wide openings, bringing the exterior inside and reflecting the ever-changing pattern of light and the natural setting.
The sense of domestic tranquility is further accentuated through the use of wood, which articulates the façade. Taking into consideration the climate of the Loire-Atlantique region, the building is clad in pine wood, which resists the penetration of moisture and will age beautifully over time, further accentuating the building’s intimate relationship with its natural surroundings.
The ground level accommodates communal facilities and bicycle parking. An apple orchard is planted around the resident’s garden, defining a more intimate space to meet and commune and creating a subtle transition to the natural forest landscape and the adjacent building by Agence Guervilly.
Different in terms of materiality and shape, the two projects have resulted in an architectural ensemble that is aimed at shaping and unifying the landscape at the same time – a housing ensemble that forms a subtle transition between public, semi-public and private spaces where manmade and natural habitats will form a coherent and balanced environment.








































