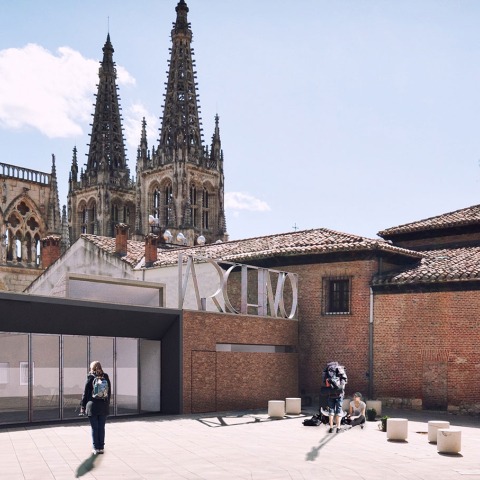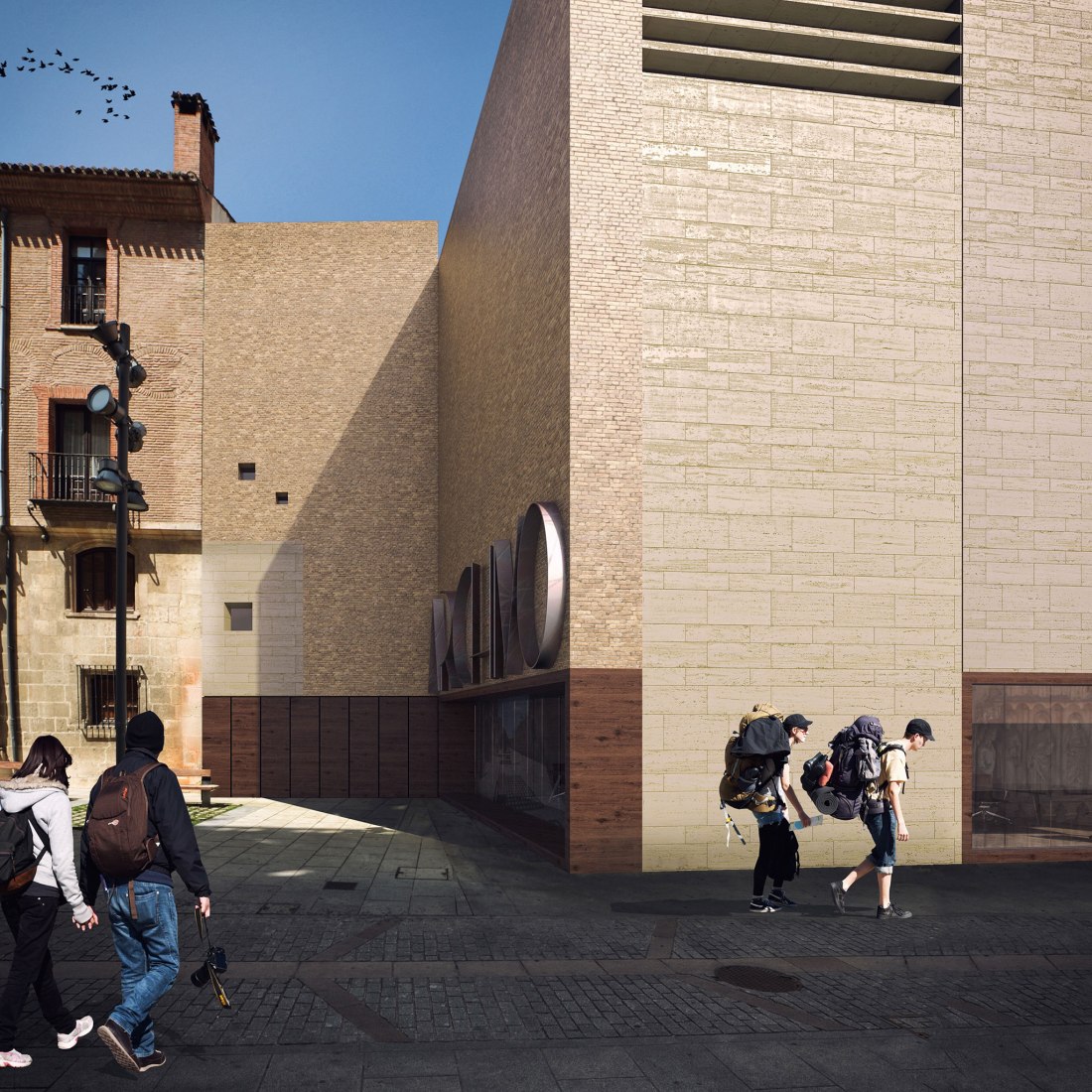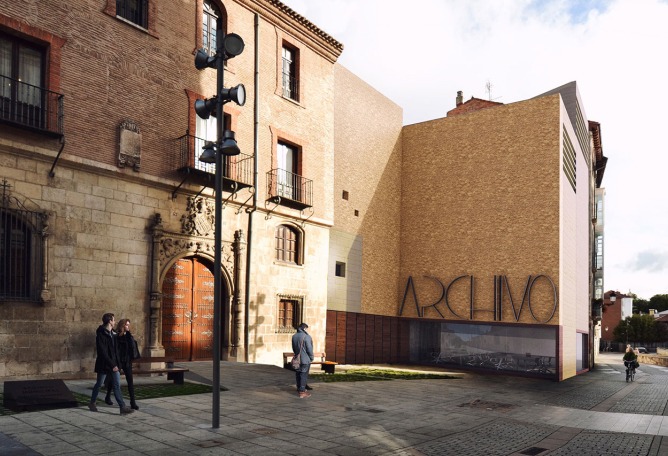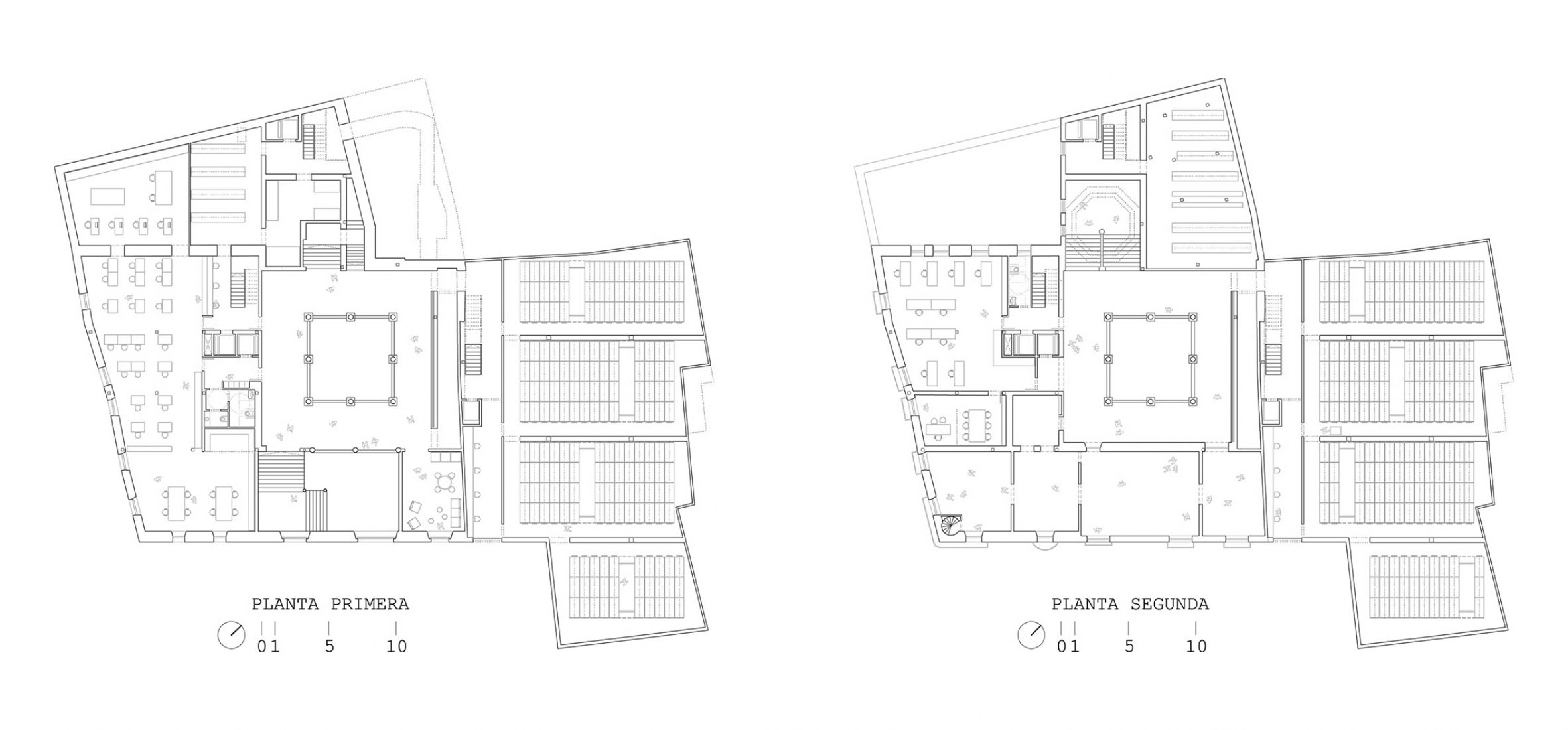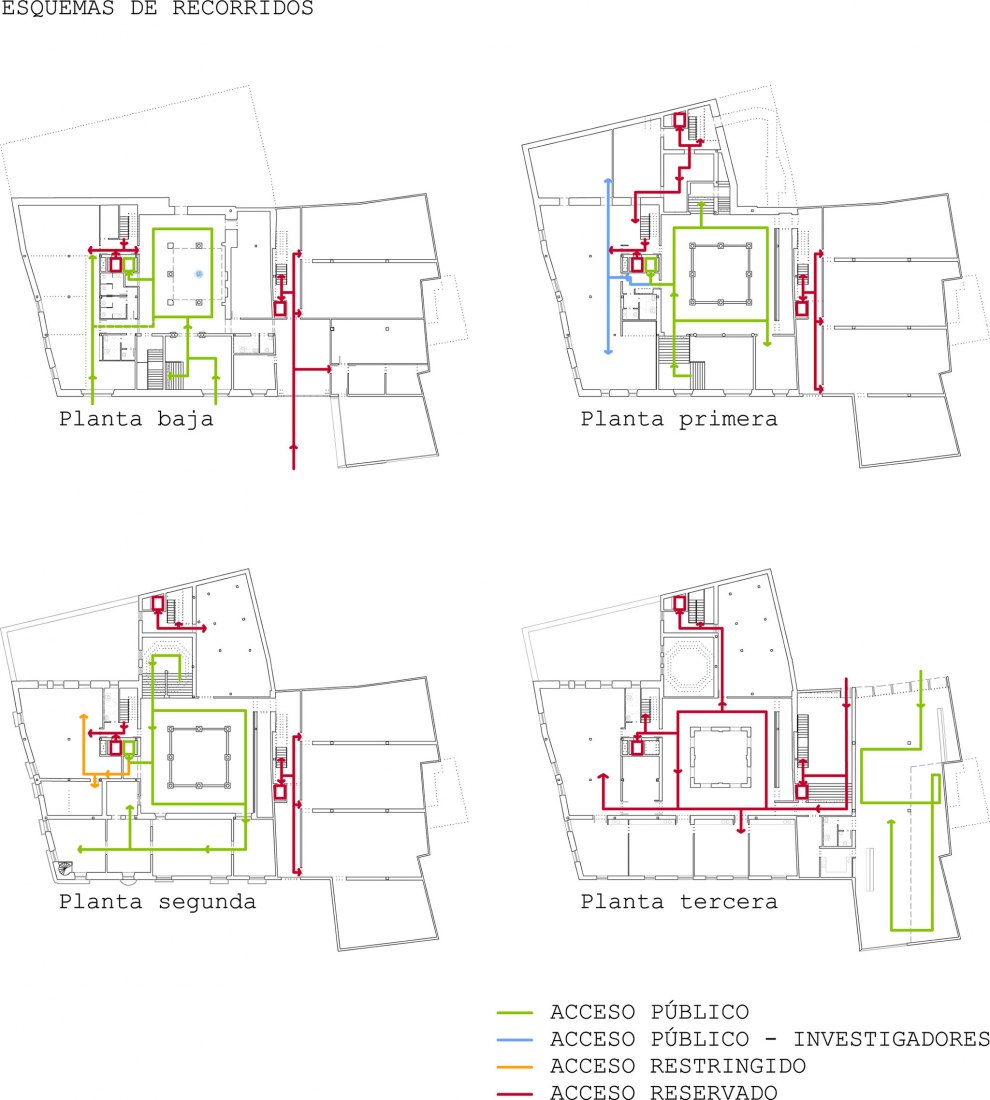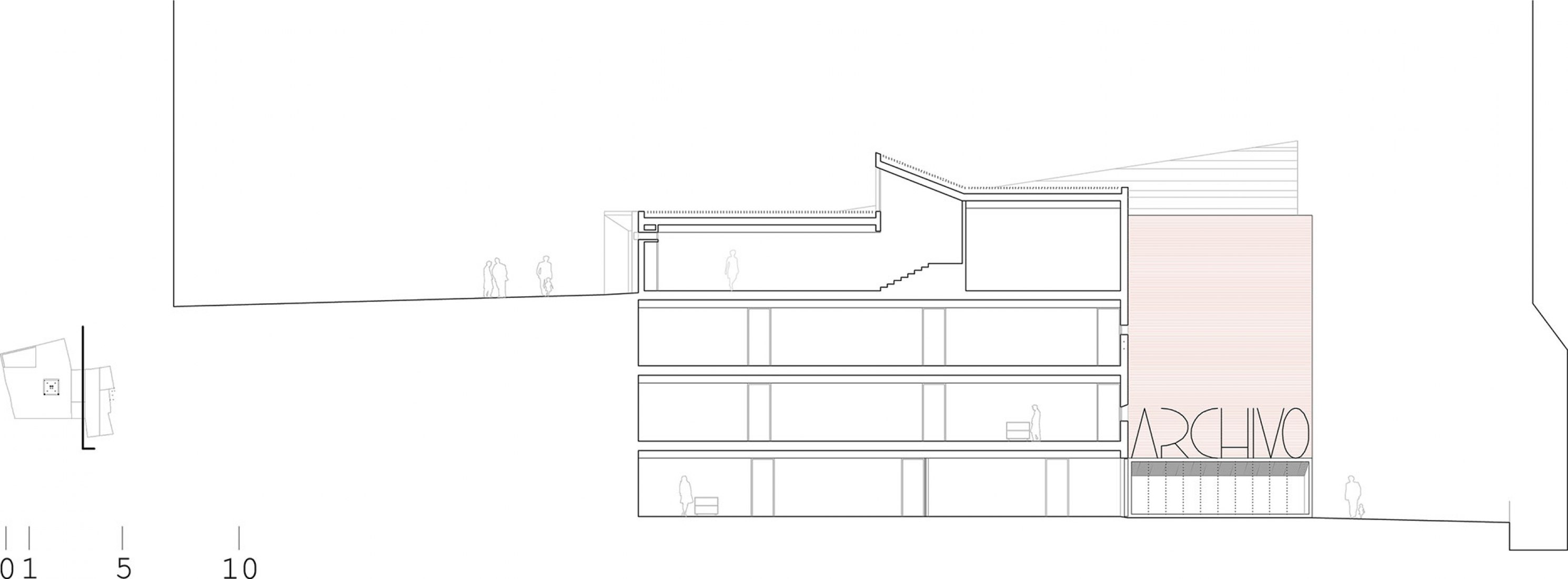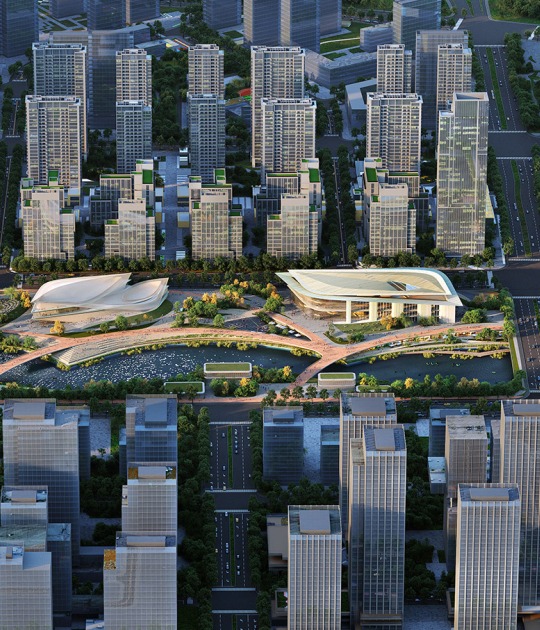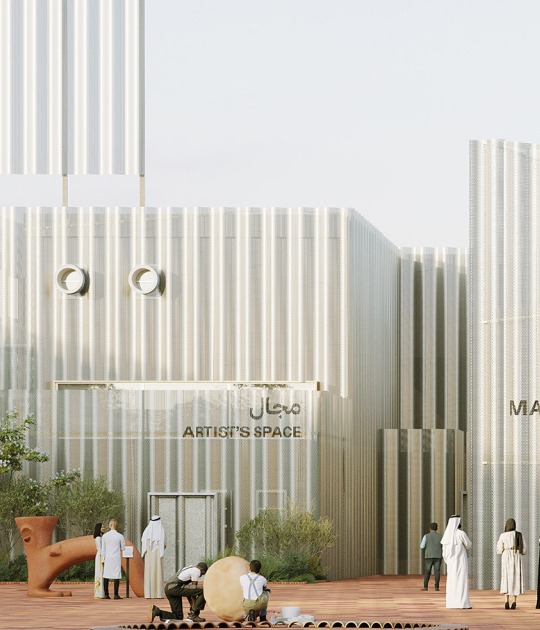Description of project by Contell-Martínez Arquitectos
For more than four centuries, the Palace of Castilfalé has witnessed pilgrimages while observing the Cathedral. Since the sixteenth century, the palace has been modifying both its morphology and its uses. At present is the City Archive and contains invaluable documents to understand the history of Burgos.
Nowadays, the set comprising the archive and the palace itself (understood as a building) show significant lack of space and functioning. The proposed project uses various strategies to respond to these problems.
It’s proposed an orderly use of the set with clear circulations, while recovering the Palace of Castilfalé for citizens and archive’s users, since the successive modifications, alterations and changes in the use of the building have made that the natural structure of the palace and the most interesting spaces become residual spaces or with sporadic use.
An economically viable solution is proposed, bringing together the archive spaces in the part of the extension, which allows it to be built as a large container making a minimal intervention in the palace.
The urban aspect of the project is possibly the most important of the different design strategies because it is located at a very sensitive point and has to respond to different constraints.
Regarding the historical fabric, the previous volumetric decomposition (both of its façades and roofs) typical of the compact group of residential buildings is maintained. The volume fragmented in three different bodies allows them to be articulated in height linking the space between the palace and the existing residential buildings.
The extension is built with the same materials as the Palace of Castilfalé, generating a homogeneous set. The plans of the façade are totally neutral due to the presence of the cathedral. Glazed areas of the ground floor extend both the street and cathedral space.
The extension is proposed at a height towards Pozo Seco square, like the historical volume. The project is understood as a possibility of regeneration and urban improvement, for this reason one of the accesses of the archive’s workers is located in this square, as well as an exhibition space, which constitutes a magnificent viewpoint of the Cathedral and Las Llanas square. This permeable body extends the space of the square and visually connects it with the Cathedral.
The jury took into consideration, with special attention, the aesthetic integration of the new building in its surroundings and with the existing building, as well as its relationship with the Cathedral and the Camino de Santiago, to which the functionality of the adopted solution was added, the degree of analysis, the justification of the antecedents and historical-urbanistic determinants of the field and the coherence of the action proposal.
The winning proposal, designed by the architecture studio of Contell-Martínez Arquitectos according to the jury's statement, "breaks down the volumetía so that it adapts more to the medieval subdivision and is better integrated into such a unique environment, also with the use of the same façade materials as the historic building: brick, stone and wood, gnerating very neutral facade plans to respect the proximity of the cathedral."
More information
Published on:
March 5, 2018
Cite:
"Contell-Martínez Architects win the contest for the extension of the Municipal Archive, Palace of Castilfalé" METALOCUS.
Accessed
<https://www.metalocus.es/en/news/contell-martinez-architects-win-contest-extension-municipal-archive-palace-castilfale>
ISSN 1139-6415
Loading content ...
Loading content ...
Loading content ...
Loading content ...
Loading content ...
Loading content ...
Loading content ...
Loading content ...
Loading content ...
Loading content ...
Loading content ...
Loading content ...
Loading content ...
Loading content ...
Loading content ...
Loading content ...
Loading content ...
Loading content ...
Loading content ...
Loading content ...
Loading content ...
Loading content ...
Loading content ...
Loading content ...
Loading content ...
Loading content ...
Loading content ...
Loading content ...
Loading content ...
Loading content ...
Loading content ...
Loading content ...
Loading content ...
Loading content ...
Loading content ...
Loading content ...
Loading content ...
Loading content ...
Loading content ...
Loading content ...
Loading content ...
Loading content ...
Loading content ...
Loading content ...
Loading content ...
Loading content ...
Loading content ...
Loading content ...
Loading content ...
Loading content ...
Loading content ...
Loading content ...
Loading content ...
Loading content ...
