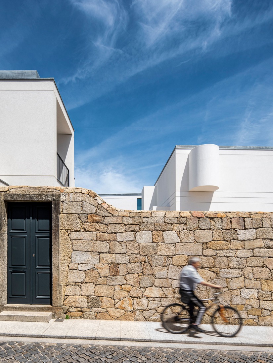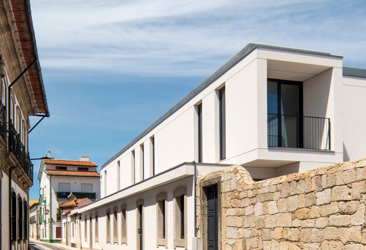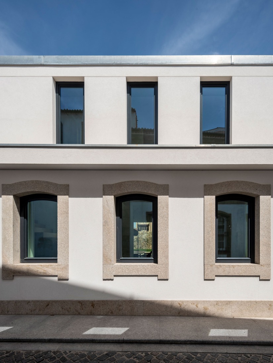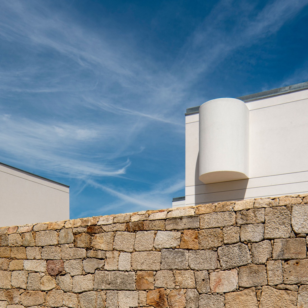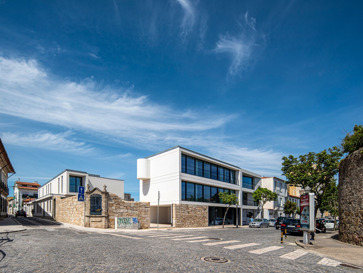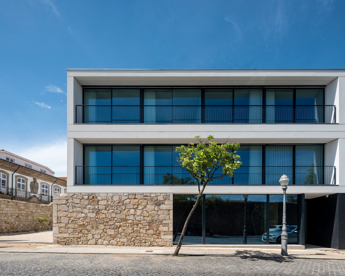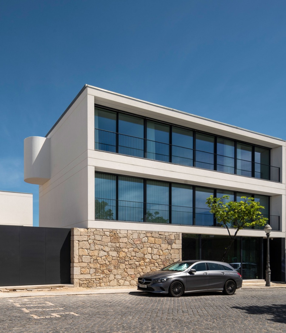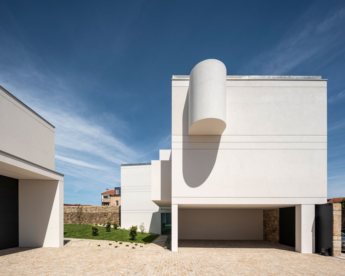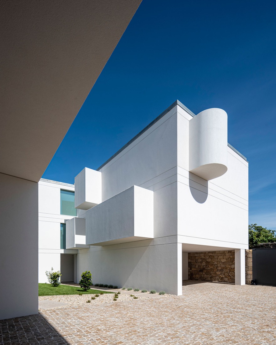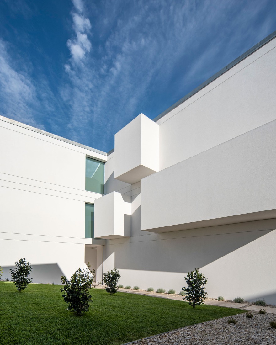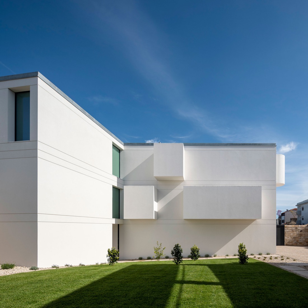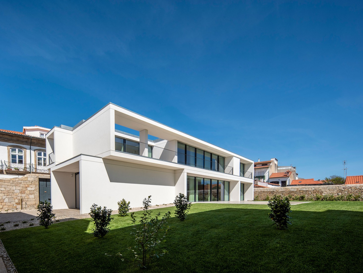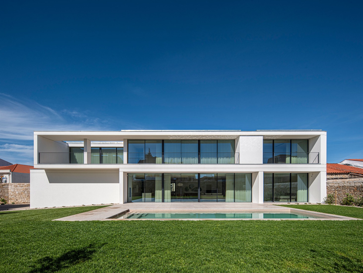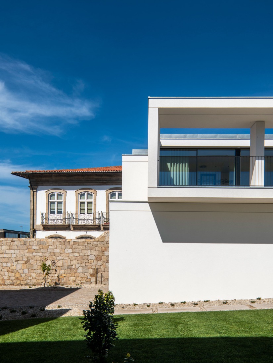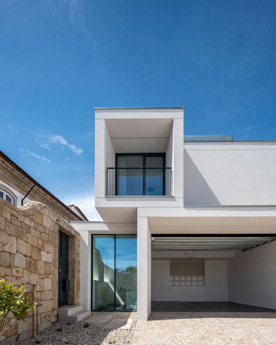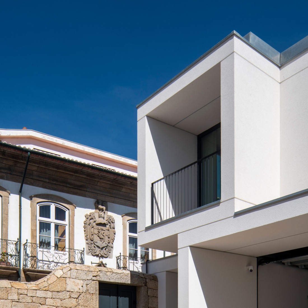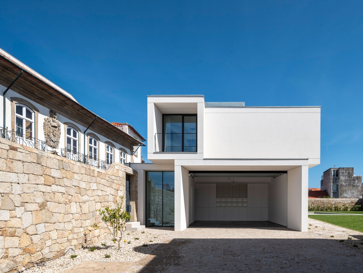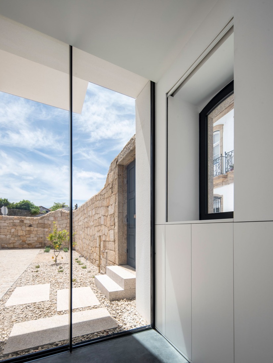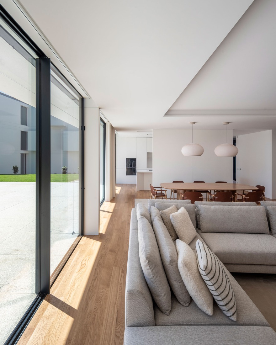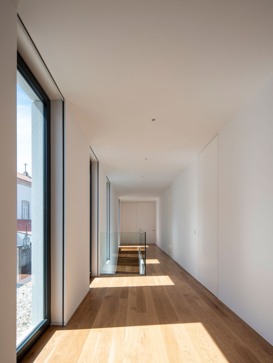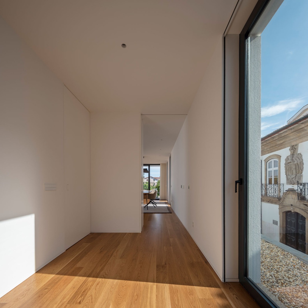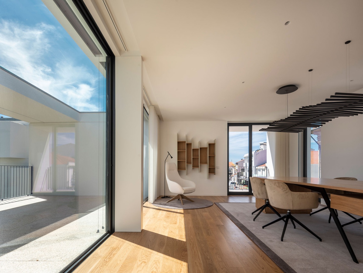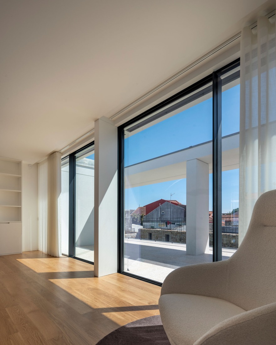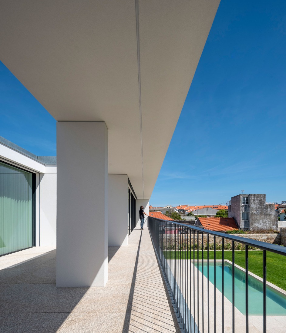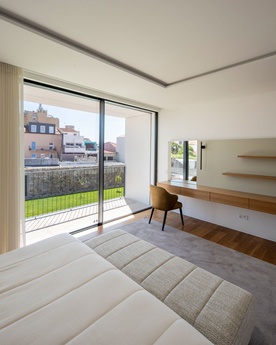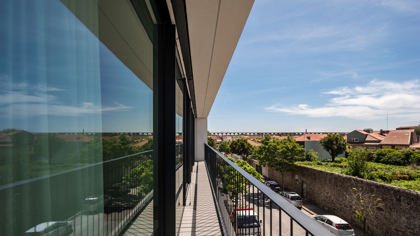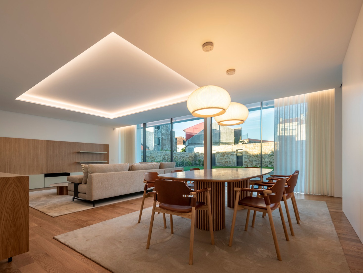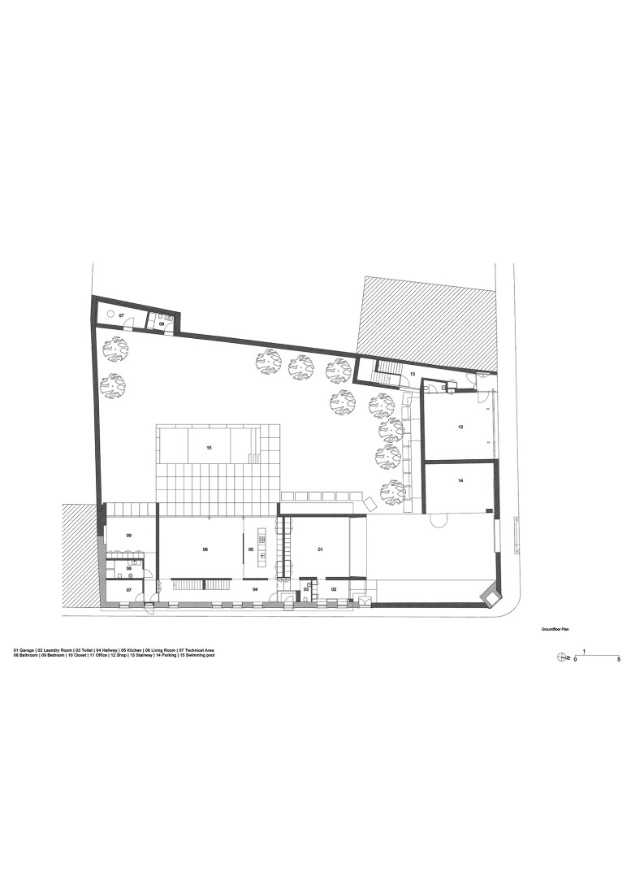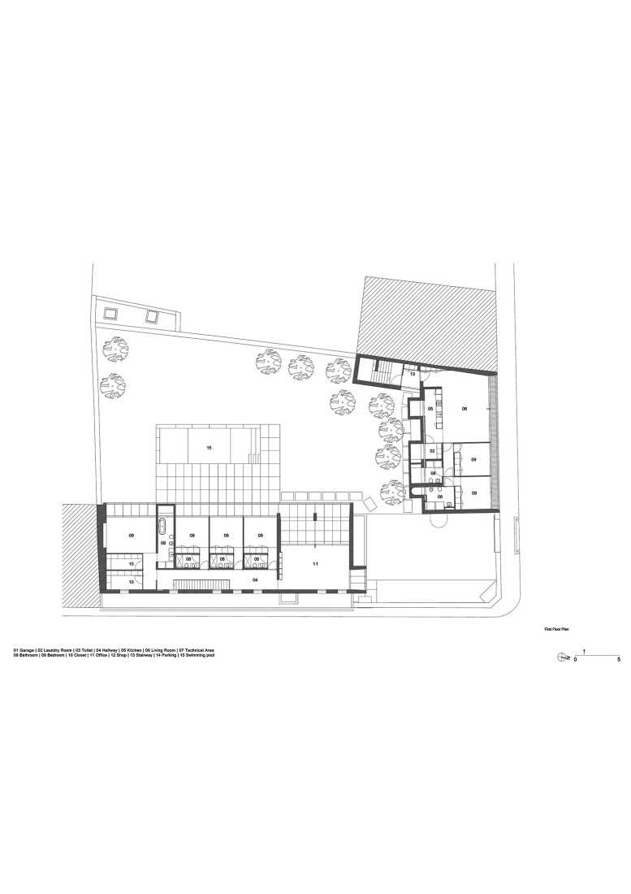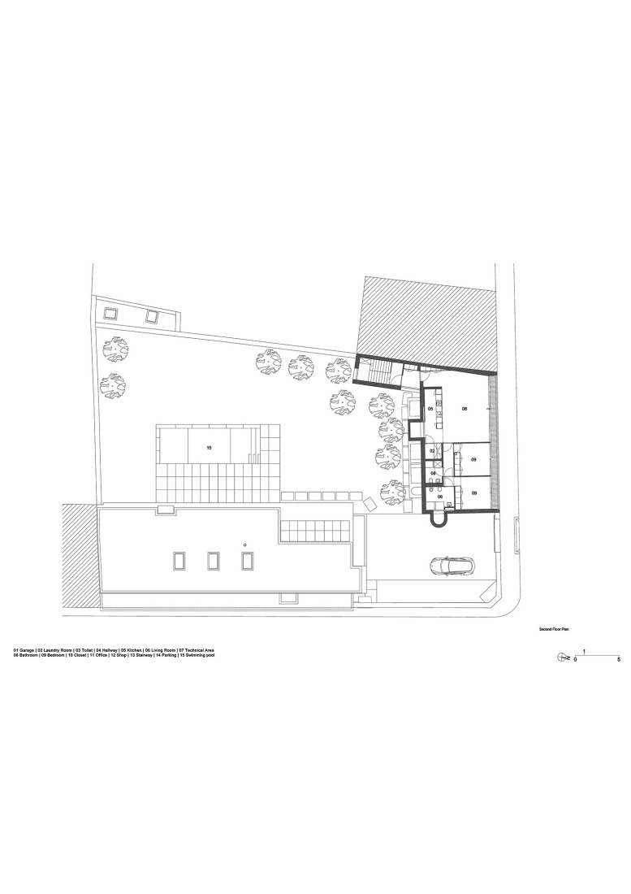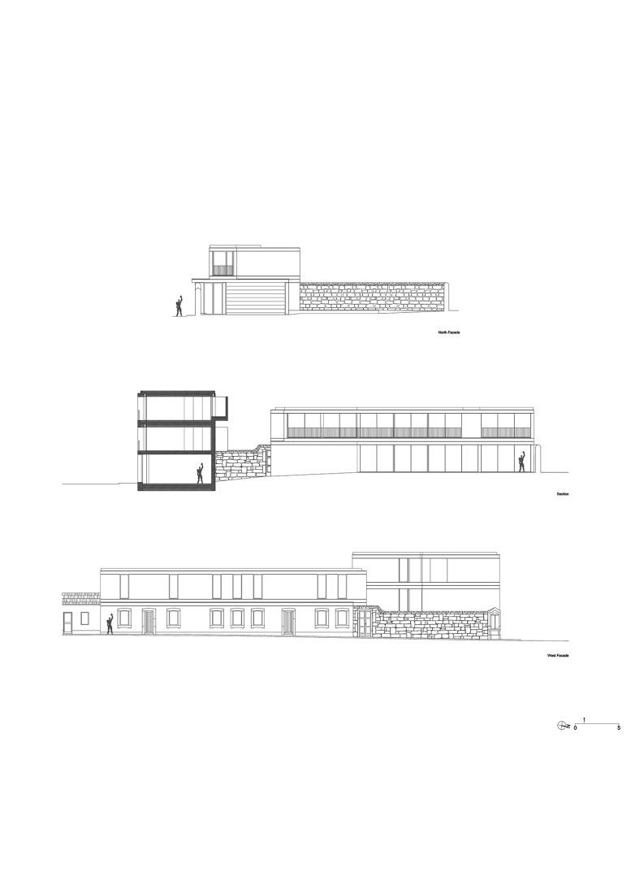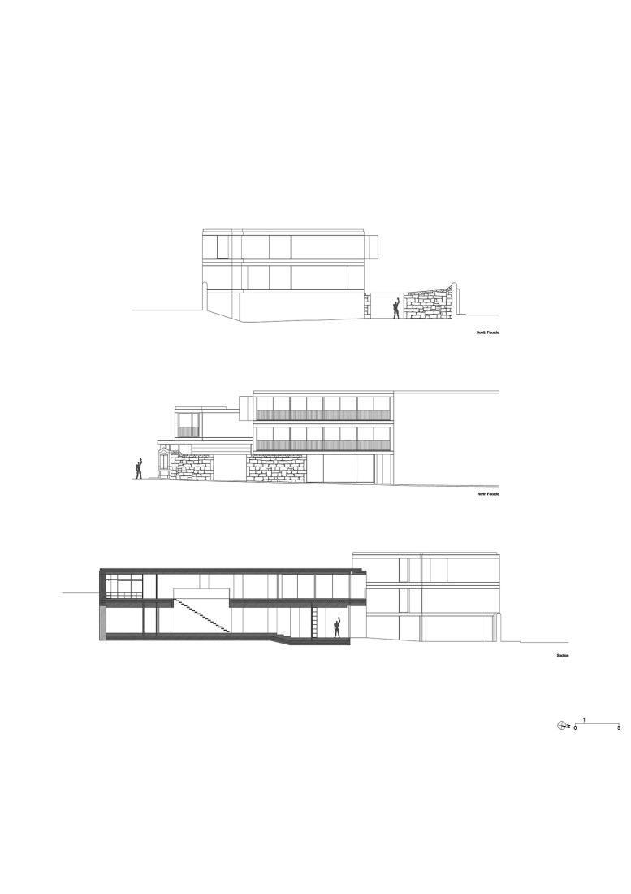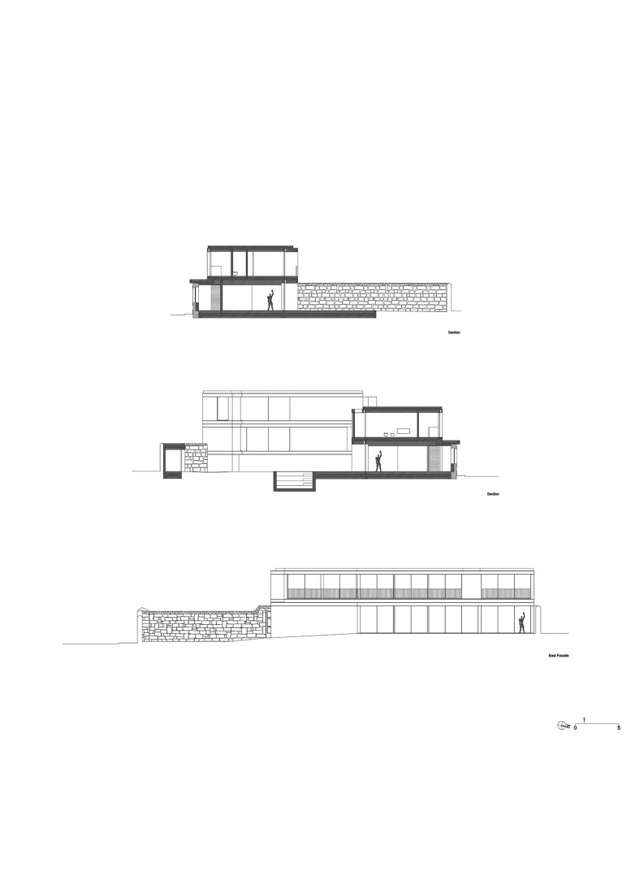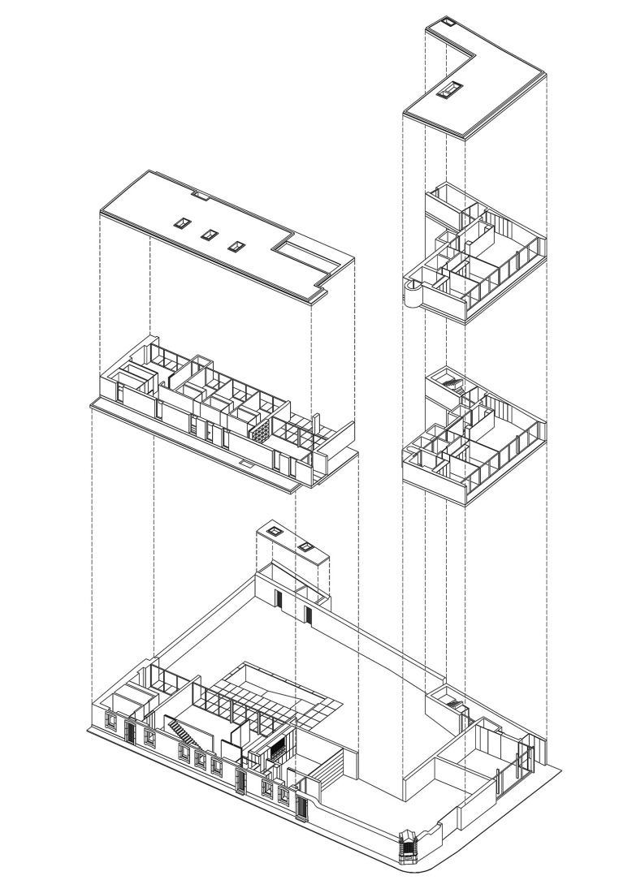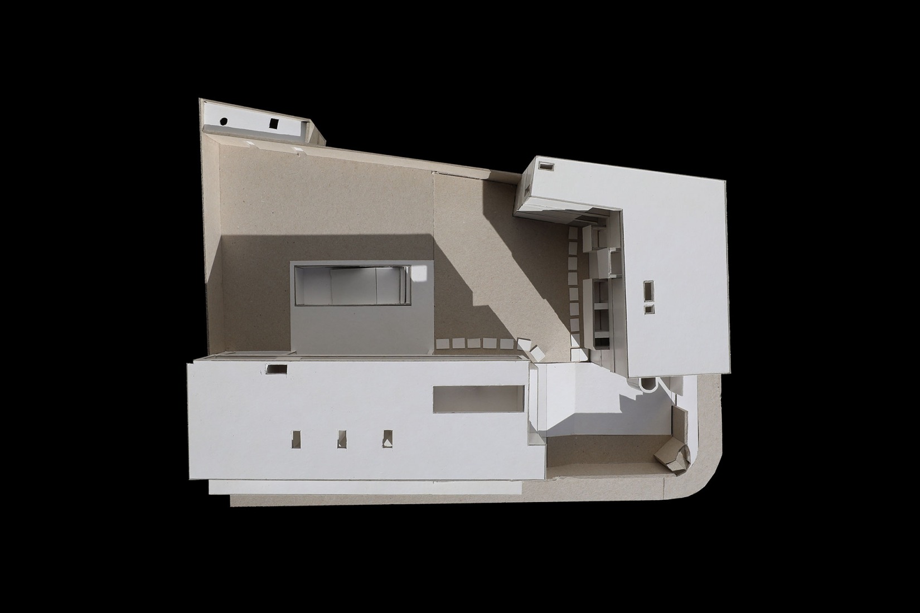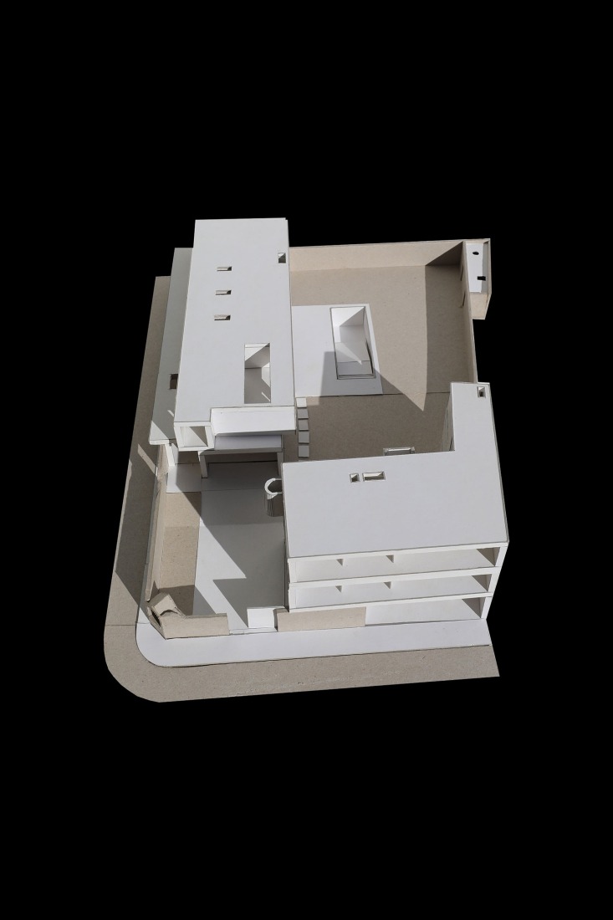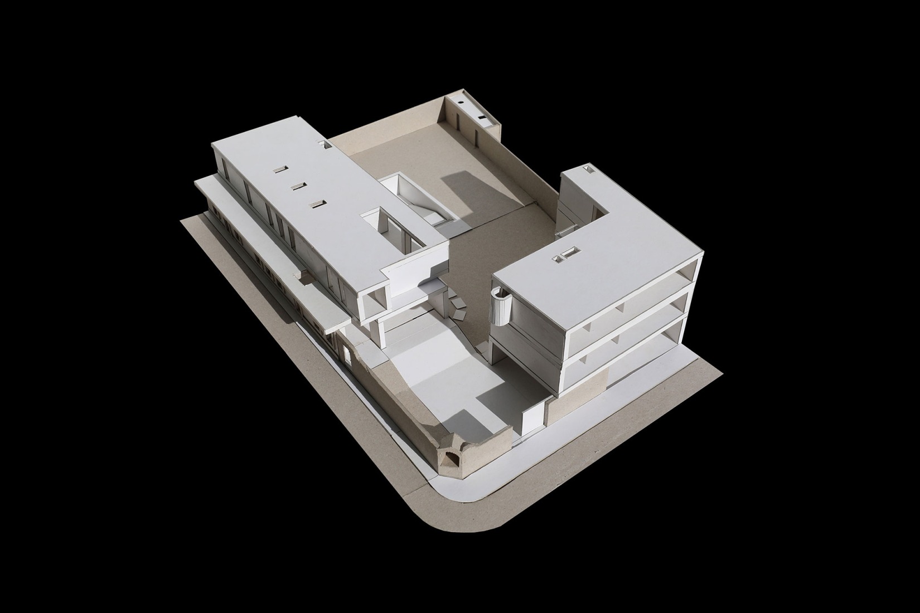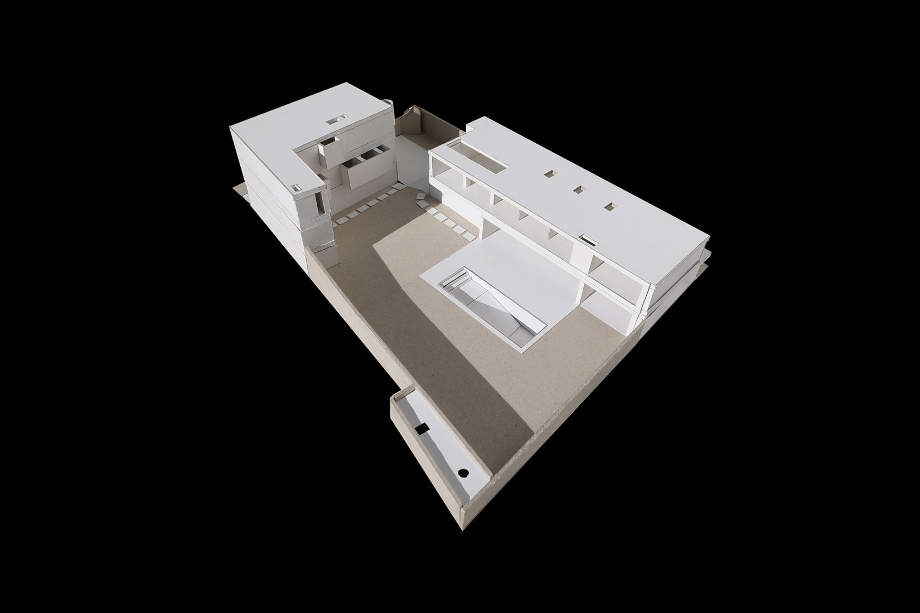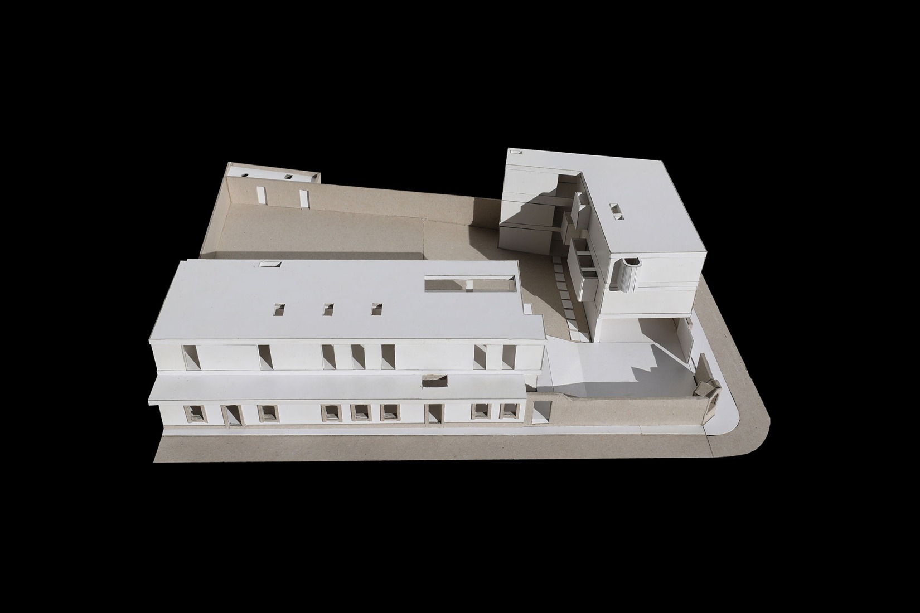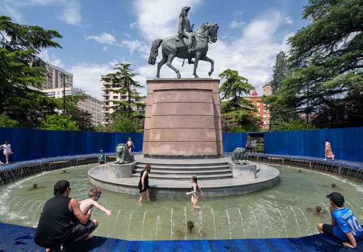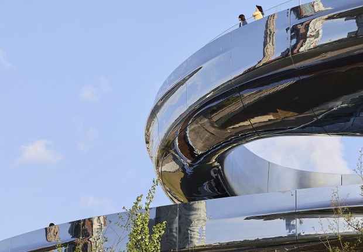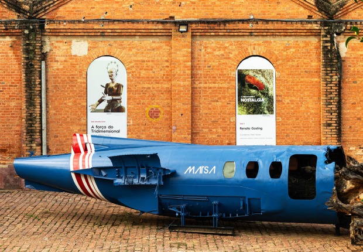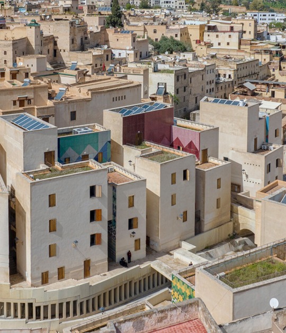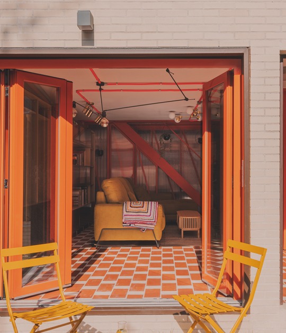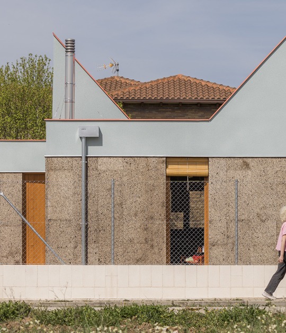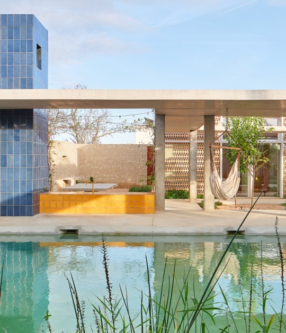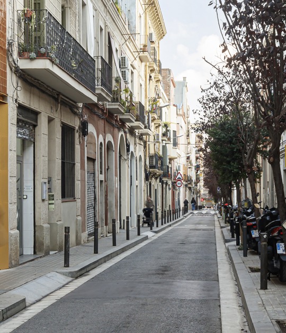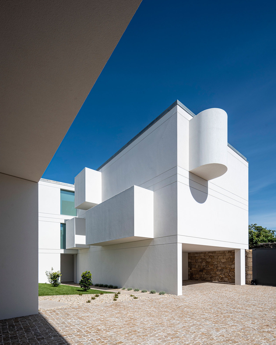
The project developed by Raulino Silva differentiates two buildings, one containing two rental homes and a commercial premises, a busier street with several multi-storey buildings with shops on the ground floor, separate from the private part of the plot where the single-family home is located. Distributed on two floors, the program of the single-family home is oriented towards the interior garden, where the swimming pool and a small secondary building are located.
The single-family home is integrated with the existing stone walls as the main façade of the complex, maintaining the original height and shapes of the wall thanks to a setback on the upper level of the home. In the same way, the interior patio and the corner with the Alminhas de São José respectfully maintain the existing stone wall.
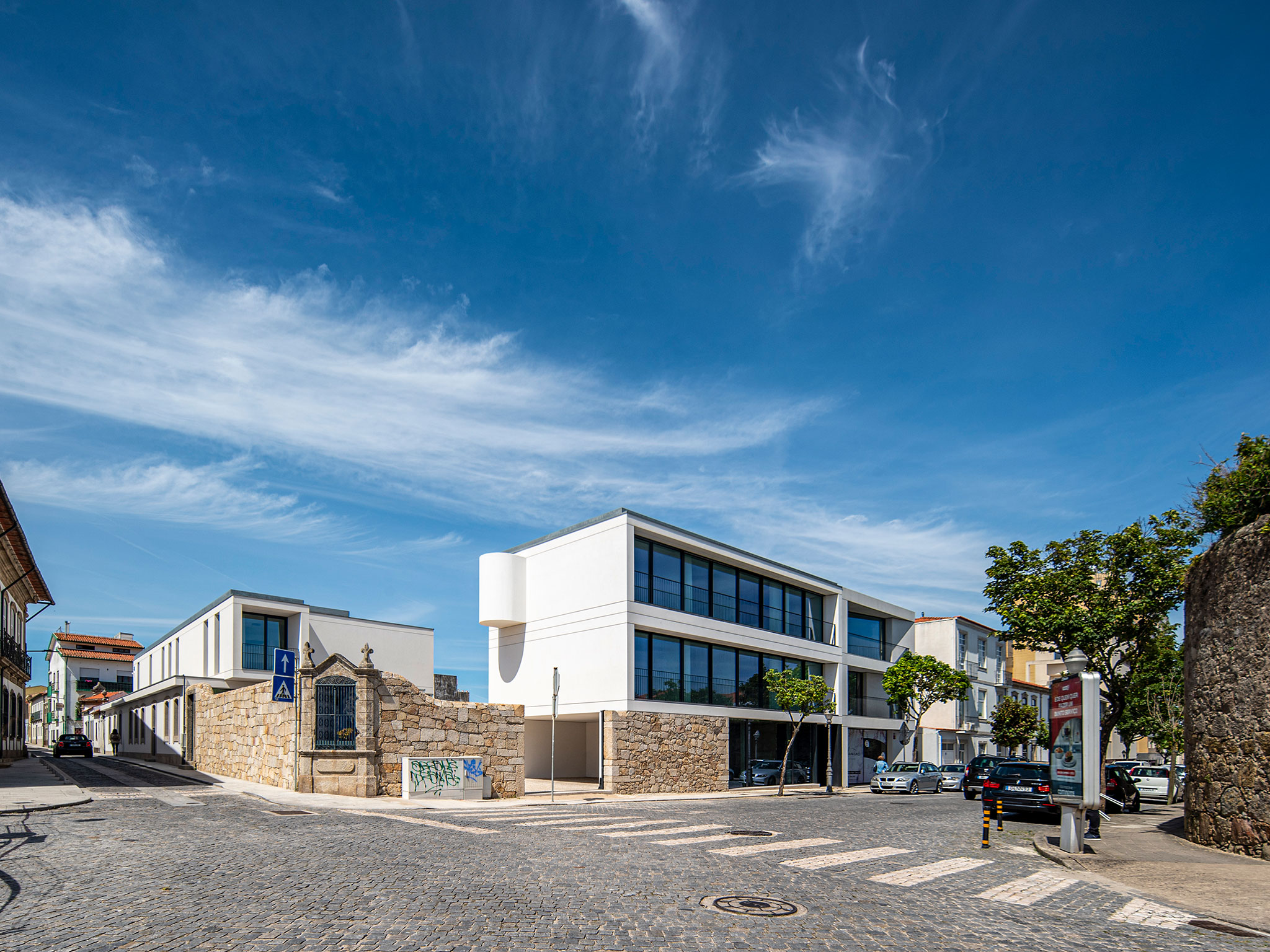
Collective Housing in Vila do Conde by Raulino Silva Arquitecto. Photograph by Héctor Santos-Díez.
Project description by Raulino Silva
The project in Vila do Conde, north of Portugal, has as its brief the construction of a single-family house and a collective housing building, to be put up for rent, with two apartment and a store for commerce or services.
The single-family house is located on the site of the existing building, which had only one floor, and maintains the old façade towards Comendador António Fernandes da Costa Street, with the second floor being set back from the street to move away from the façade of the building on the other side of the street, thus also allowing you to view the roof of the Capela dos Passos (chapel) which is on the north side of the block.
The extensive program of the house was distributed in such a way that the circulation spaces (hallway and stairs) were closer to the street facade due to the noise from car traffic, thus allowing the living spaces to open up towards the interior of the garden private which has a swimming pool, a small secondary building and is surrounded by the existing granite walls.

On the ground floor we have a garage with space for two cars, a laundry room, a living room connected to the kitchen, a bathroom, a technical area and a guest bedroom with a private bathroom. Upstairs, we have the master suite with a bathroom and two dressing rooms, three smaller bedrooms all with private bathrooms, and an office on the south side that opens onto a large terrace that overlooks the city.
The second building, which will be for rent, was built on Conde D. Mendo Street, a busier street with several multi-storey buildings with shops on the ground floor, thus leaving the corner with the Alminhas de São José (small street chapel) and the existing stone wall untouched.
On the ground floor of the building we have a parking space behind the wall stone and a store for commerce or services with an independent entrance. On the two upper floors, we have a two bedroom apartment on each floor with a large balcony that opens to the city, which allows you to observe the Igreja Santa Clara (church). On the side and rear facade, small suspended patios ensure the privacy of the single-family home's garden and provide sunlight for the apartments' service spaces.

