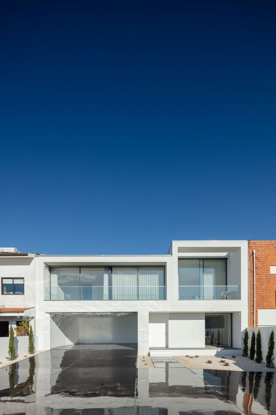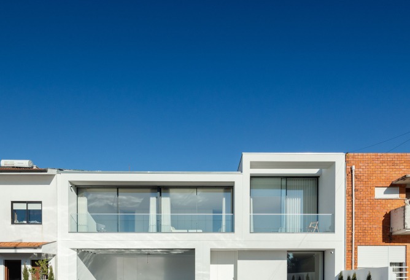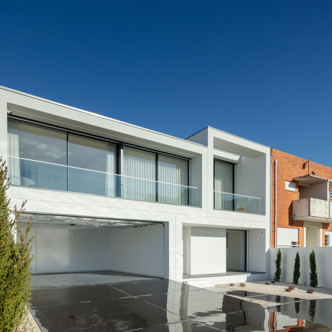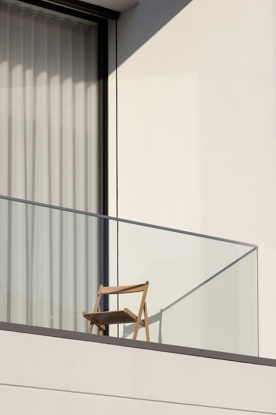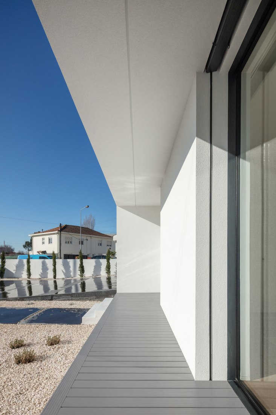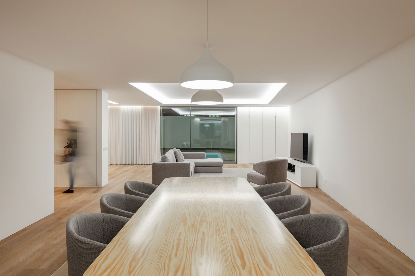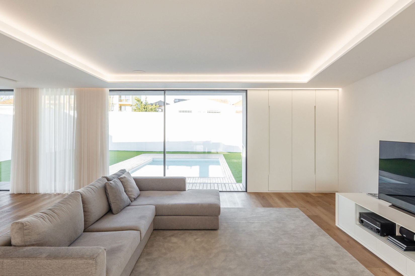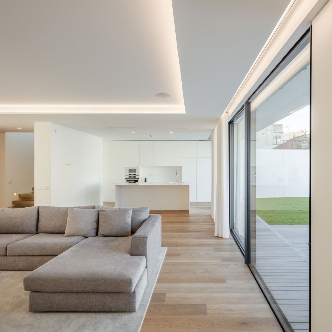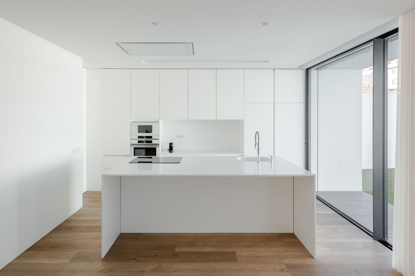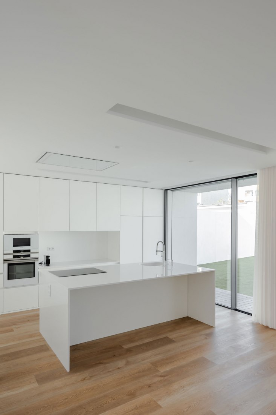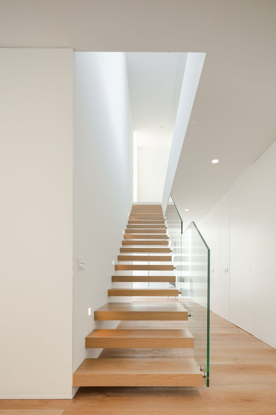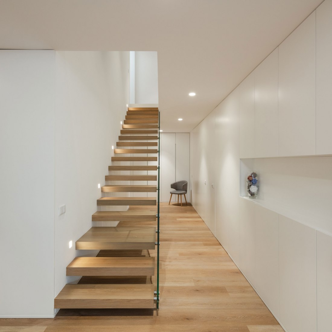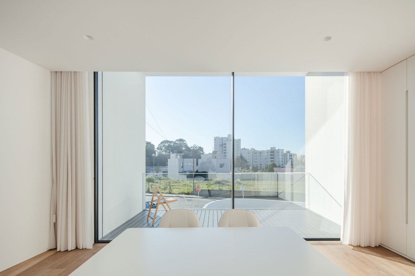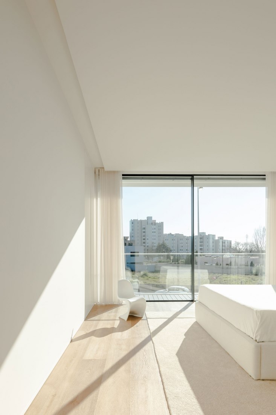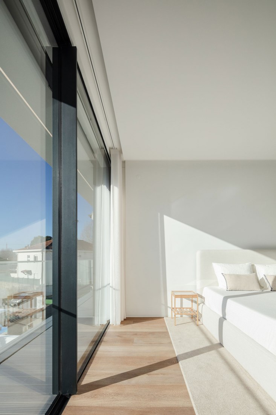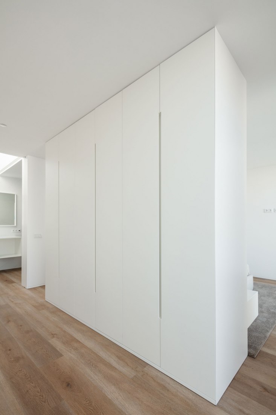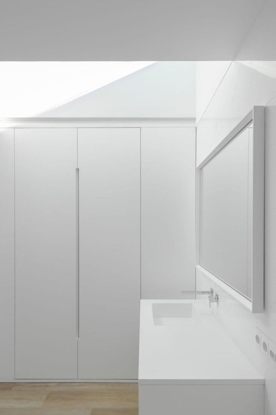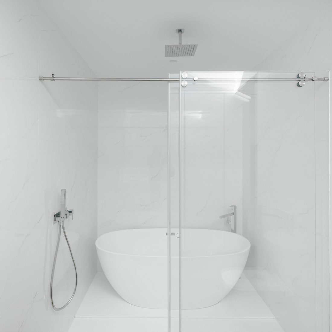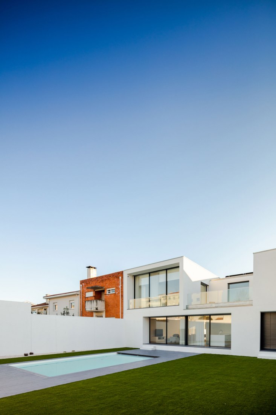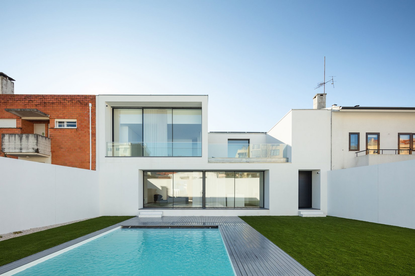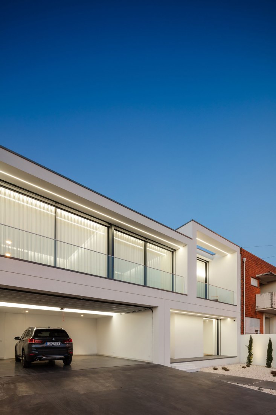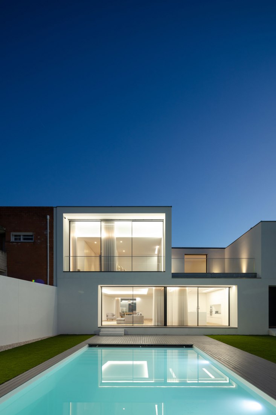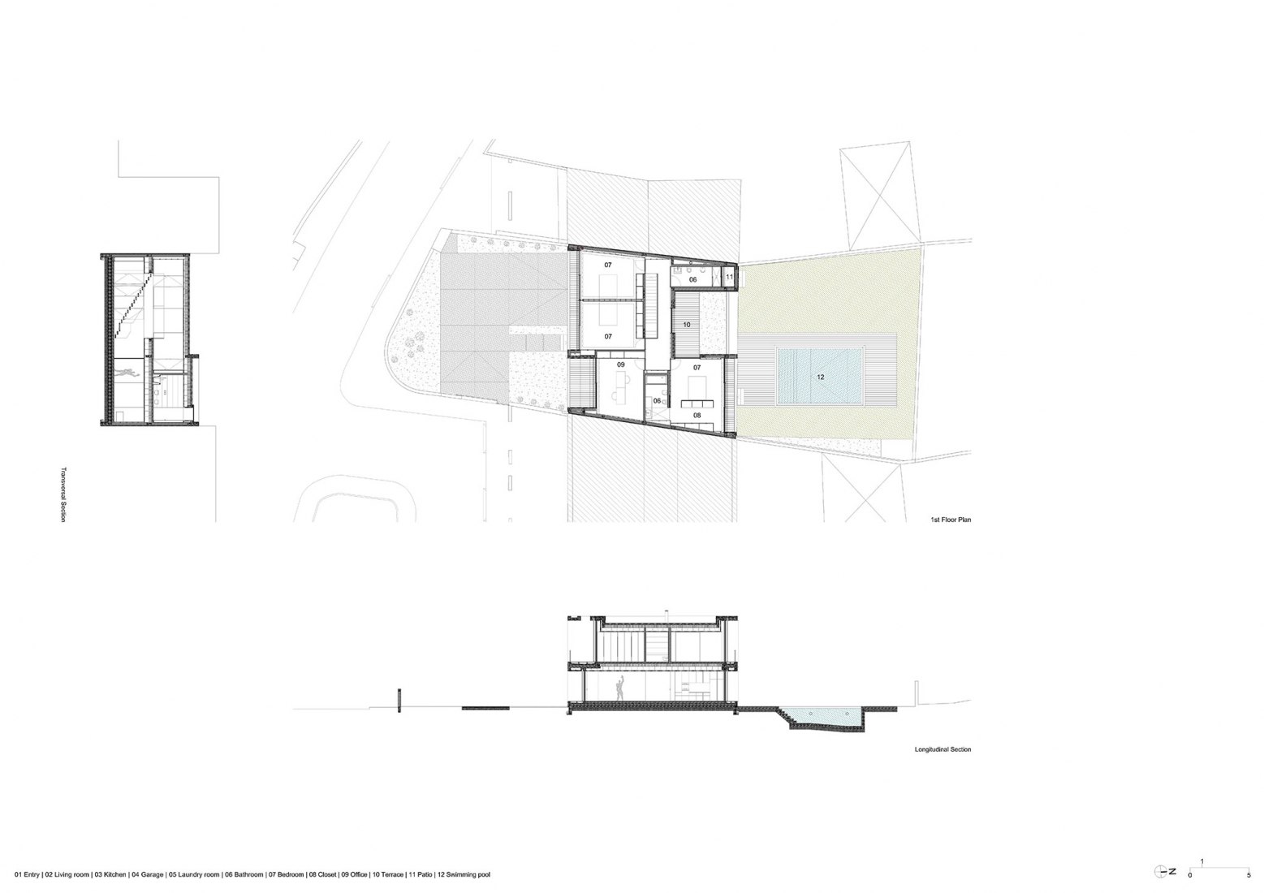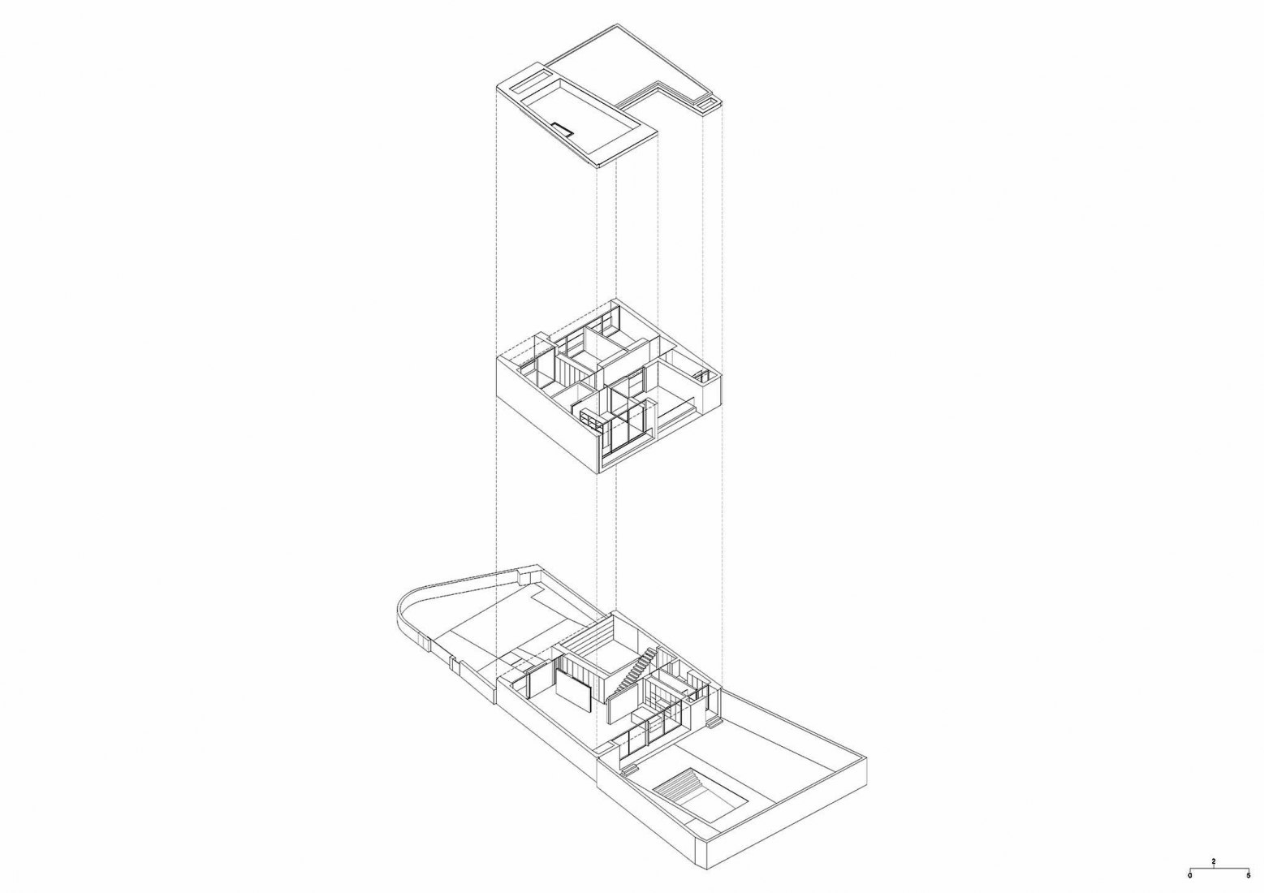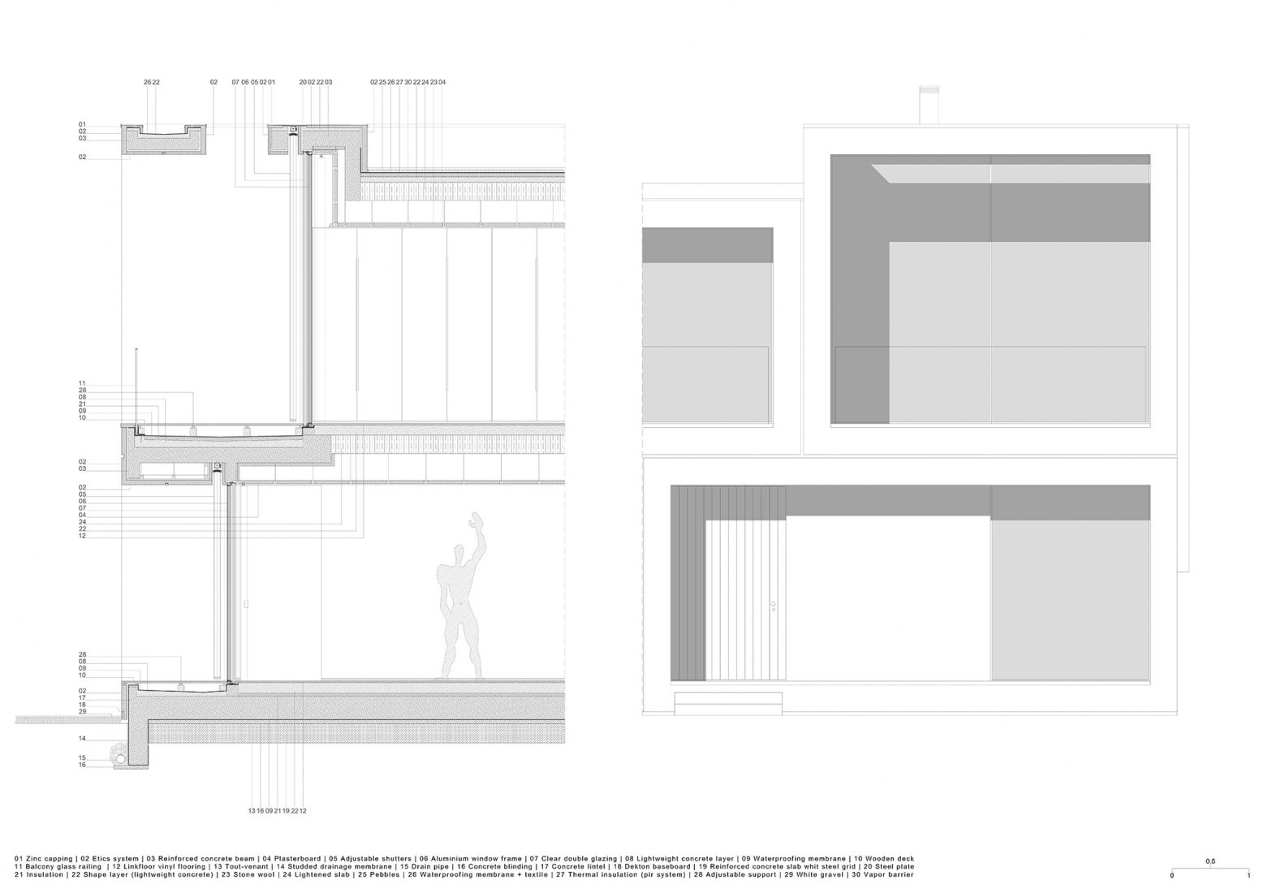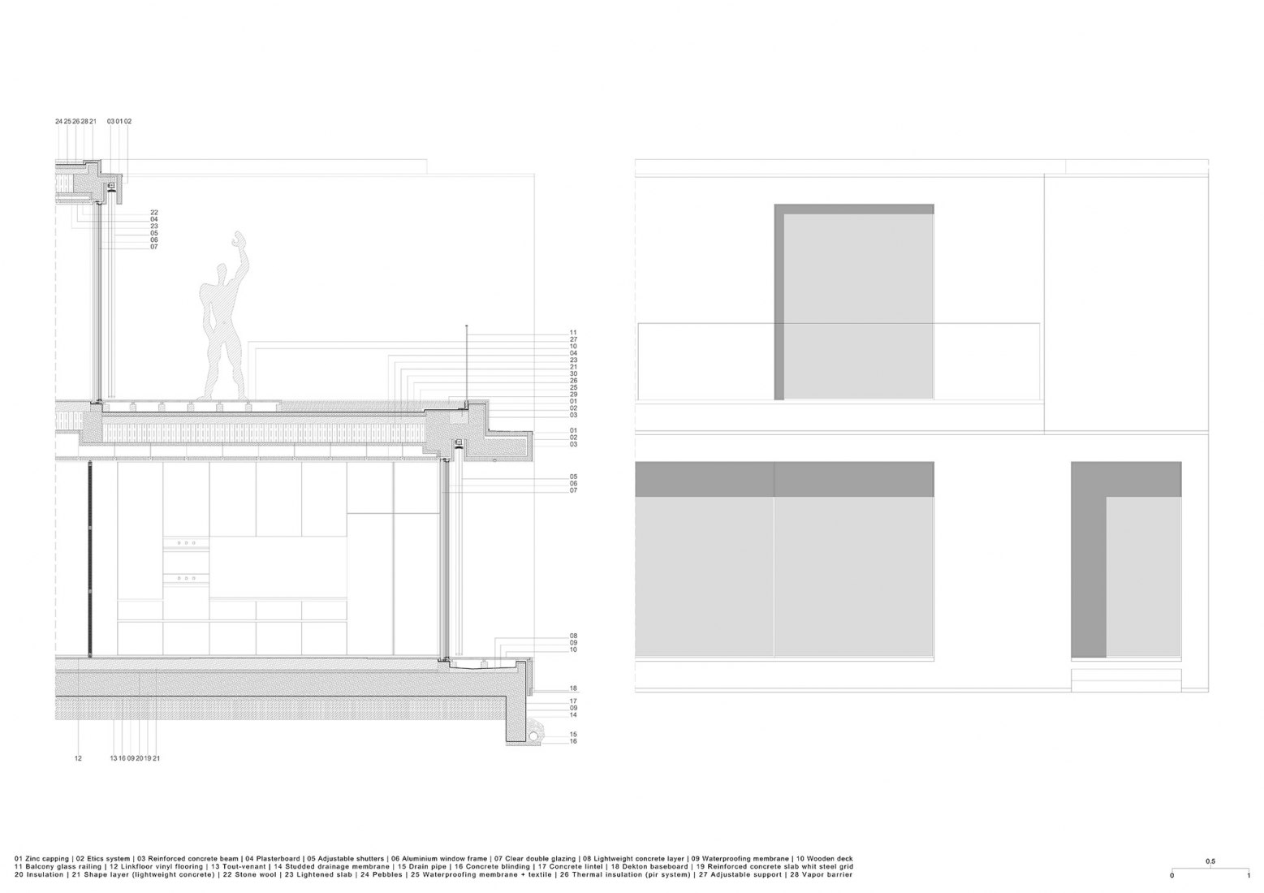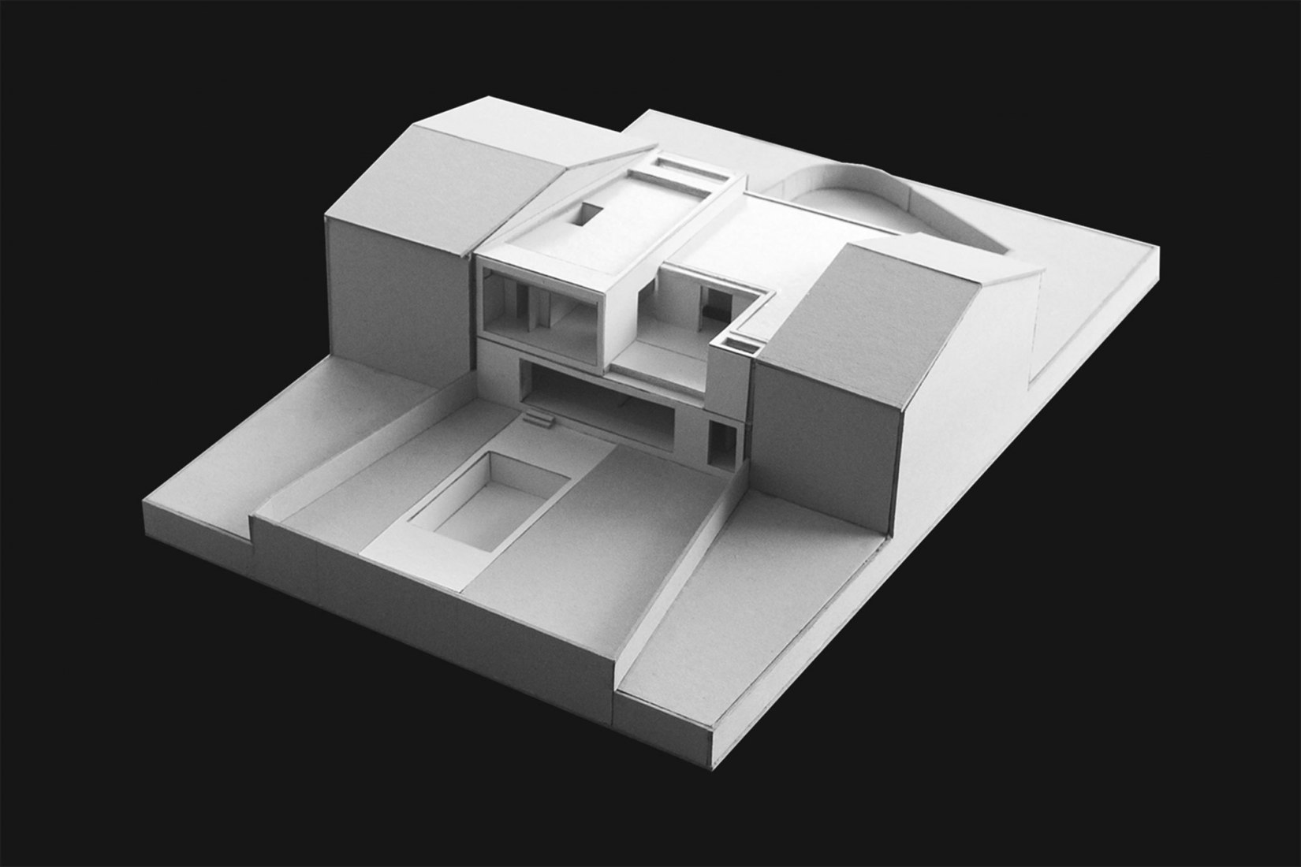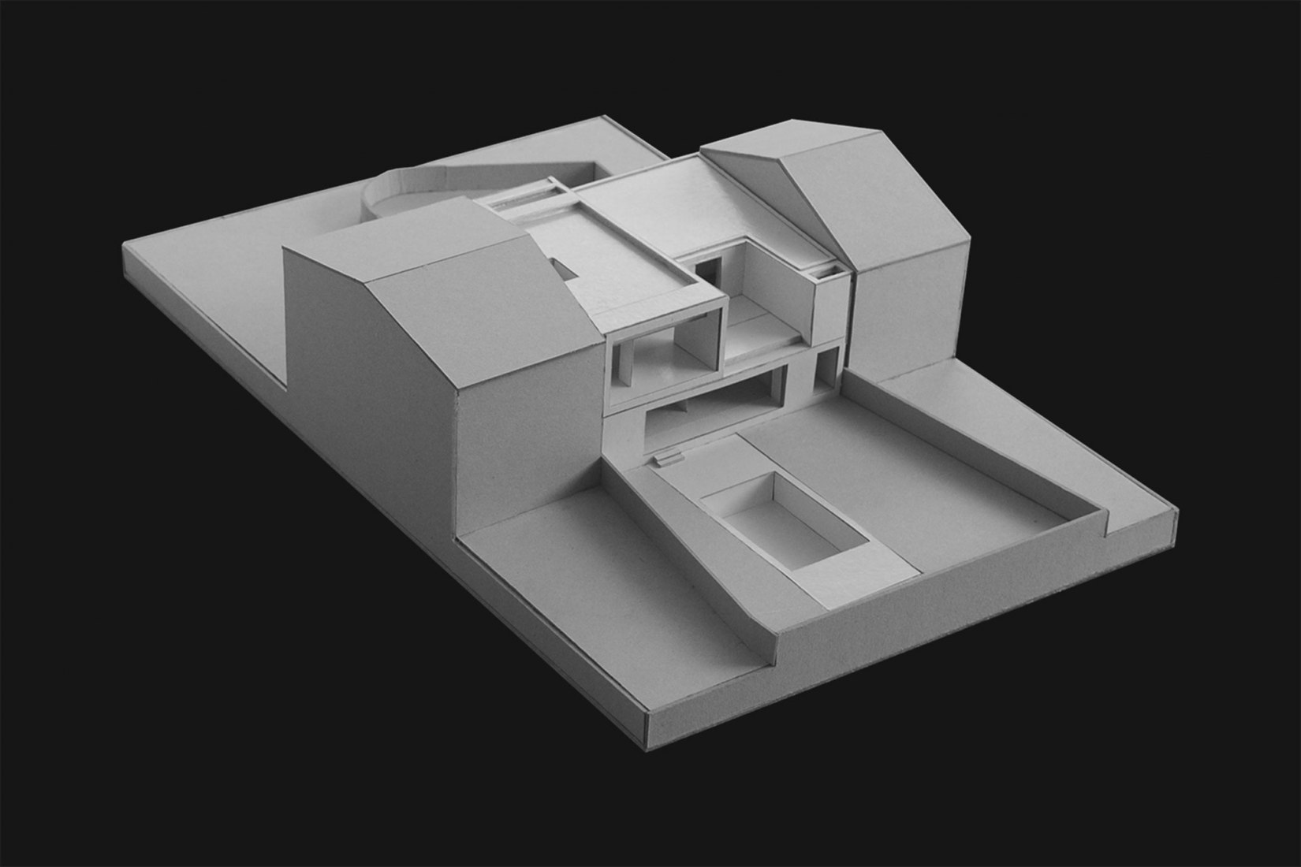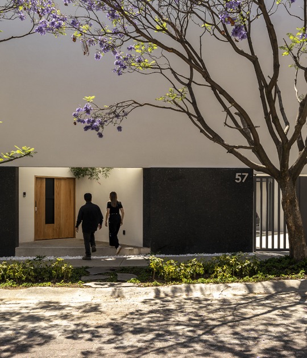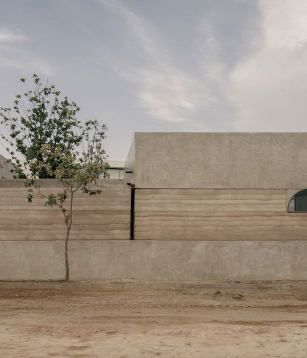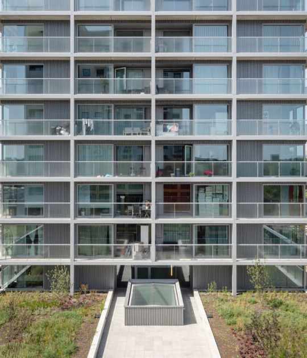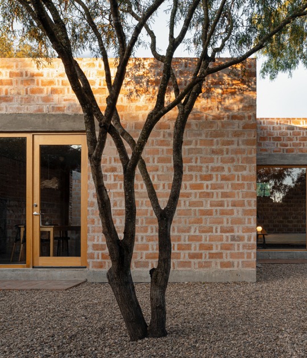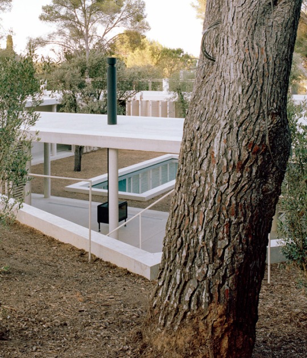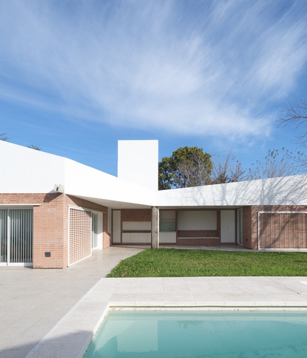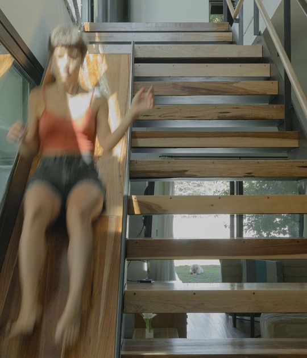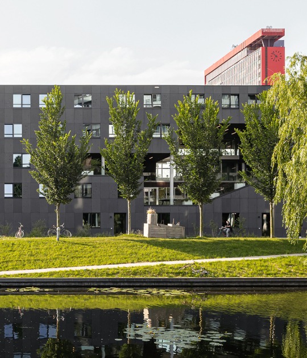Accompanying the secondary facade is a heated swimming pool, next to the back garden and a chill out-style space, a corner where the inhabitants of this house can relax and spend a pleasant time of leisure. In the upper part are the bedrooms, all with balconies, and another bathroom.
Description of project by Raulino Silva
The work is inserted in an urban land, in a residential area with several single-family houses on two floors and some buildings of collective housing. The town of Senhora da Hora has a population equivalent to a city, belongs to the municipality of Matosinhos and is very near to the city of Porto, in the north of Portugal.
Despite the generous size of the land, it was intentional to organize the house on two fronts, to allow the back to the sides of the neighboring houses. The difference in heights between the two existing houses gave rise to the variation in height on the facade to make it possible to align the three buildings.
On the lower floor facing south, we have access to the garage with two car parking spaces and the main entrance that takes us up the stairs. From the main atrium we have a connection to the room that has openings for the two facades. The kitchen, laundry and bathroom are facing the rear area. In the backyard garden we have a heated pool with a wooden deck area.
On the upper floor we have two bedrooms and an office facing the main facade, all with a balcony. The bathroom to support these spaces is located at the rear and is open to a patio. On the rear facade we have the master suite with a bathroom and dressing room. This room has a connection with the central terrace of the upper floor, which allows the western orientation of the room and also the lighting of the corridor and the stairs.

