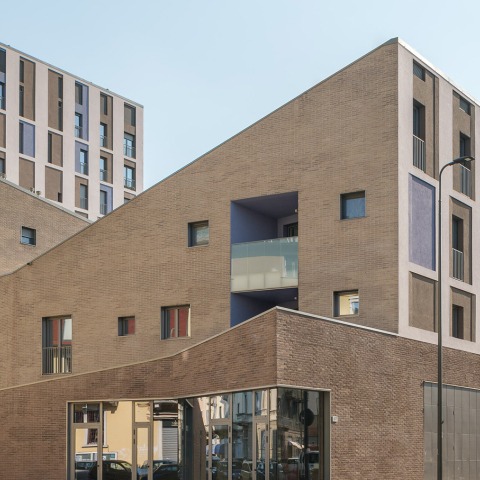The apartments, connected through a central staircase, have spacious and bright spaces. The largest apartments, duplex, are located on the upper floors of the tower while the spaces facing south have large loggias-balconies and windows.
Regarding the materials used, the base and the fronts have a brick covering while the main facades have a plaster. The glass parapets that face the garden have inclined sections that articulate the façade.

Via Valtorta residential complex by Cino Zucchi Architetti. Photograph by Filippo Poli.
Project description by Cino Zucchi Architetti
The residential complex in Via Valtorta, for which CZA has overseen the schematic and the detailed design phases – though not the final design – aims to consolidate and enrich the existing urban fabric, with particular attention to the corner of the block where Via Valtorta, Giacomo Rovetta, and Matteo Maria Boiardo intersect.
The new residential volumes play a key role in this project, seeking to establish a harmonious relationship with the surrounding environment. There is a clear commitment not only to comply with urban planning regulations but also to create a sense of unity and cohesion between the existing and new buildings. This integration is made possible by adjusting the heights of the residential complex, with the lowest block placed near the historic buildings along Via Valtorta.
These height variations also consider different perspectives and panoramic views, while simultaneously responding to the constraints of the terrain and solar orientation in different seasons.
A distinctive project element is the new urban front that forms along Via Valtorta and Via Rovetta. The variation in heights is connected by a continuous and uniform base that defines the residential entrances. This base accommodates a series of commercial activities on the north side and creates small private spaces for public use, serving both the lot entrances and the city itself.

Via Valtorta residential complex by Cino Zucchi Architetti. Photograph by Filippo Poli.
The project focuses on permeability on the ground floor between the buildings and the large inner courtyard. Here, there are commercial spaces along Via Valtorta, accessible through two passageways that provide access to the yard, stairwells, and technical and service rooms. The northeast corner is reserved for a bar or a small neighbourhood shop, completing the vitality of the ground floors along Via Valtorta and Via Rovetta.
The arrangement of the driveway ramp to the east provides access to the private parking at the basement level of the residence, ensuring an efficient flow of vehicles and compliance with traffic regulations.
The apartments, evenly distributed and well connected through a central staircase, feature spacious and bright spaces in various sizes, with the larger ones on the tower's upper floors featuring duplex flats. The main living areas on the south side always have significant loggia-balconies with large windows, while the rest of the façade is characterized by a relatively compact and regular masonry curtain, with the bedrooms and bathrooms' windows integrated.
The choice of materials reflects a meticulous consideration for the Milanese architecture of the twentieth century and the desire to create a distinctive visual identity. The plaster for the main facades facing the streets is applied on an external insulation system, while the base and minor fronts feature brick cladding. As regards the parapets of the south-facing views, which are mainly glazed, they are completed with inclined portions made of metal sticks which articulate the façades overlooking the green garden. This diversification of materials expresses the desire to continue the search for a relationship between the project and the adjacent lots without reproducing their forms and materials.










































