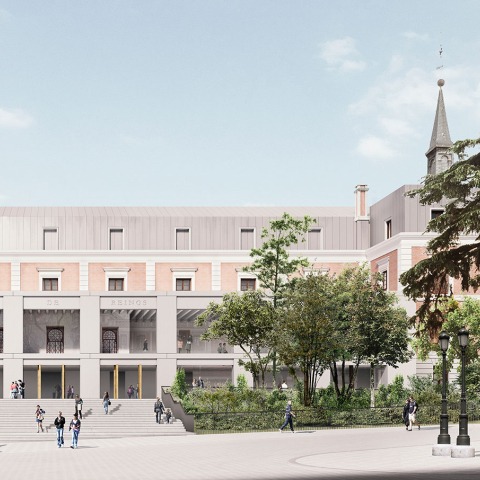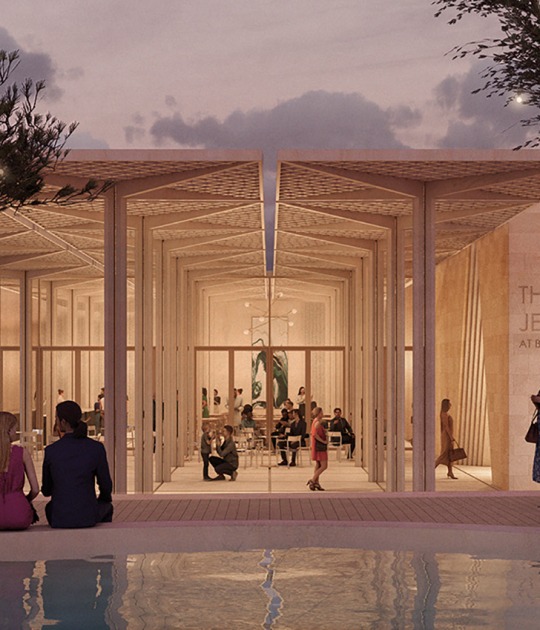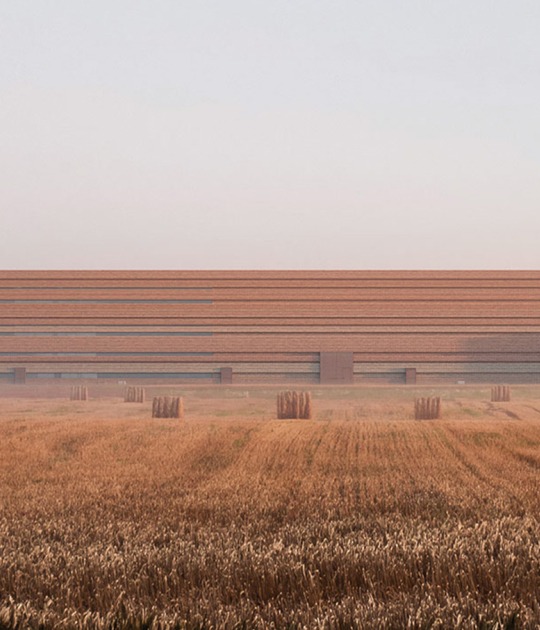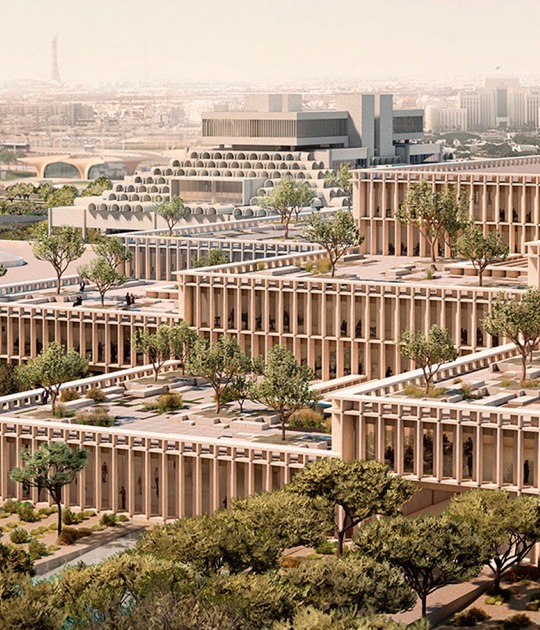The practice David Chipperfield Architects, in collaboration with b720 Arquitectos, creates an urban space in front of the main access from which the visitors can access to the Salón de Reinos, where the intervention acts in a very subtle way. A very important part of the project is the reconfiguration of external volume and internal flowing, in order to recover coherence to the original project.
However, the project presented seems too minimal for an office with such good results in Berlin. The project becomes somewhat disappointing, lacking in the strength and rigor with which the practice has acted in other contests and projects.
Description of project by David Chipperfield Architects
The ‘Salón de Reinos’, the ‘Hall of the Kingdoms’, was originally a hall within the Buen Retiro Palace in Madrid built from 1630 onwards and served King Philip IV as his throne room. The decoration of the room celebrated the political power and glory of the seventeenth century royal family and the Spanish Empire. During the Napoleonic Wars, most of the palace was destroyed and the ‘Salón de Reinos’ wing fell into disrepair. It re-emerged around 1890 as an independent building, housing the National Army Museum until 2010, when acquired by the Museo del Prado.
The competition design by David Chipperfield Architects Berlin proposes to strengthen the relationship of the building with the existing Prado Campus by creating a new southern entrance facing the other museum buildings and the Plaza Felipe IV. This involves the removal of the twentieth century ad-hoc infill extensions and the construction of a new two-storey high loggia structure, a restrained and modest volume that lends the building a new visual transparency. The broad and generous external entrance stairs which adjoins a lush tree covered public garden underlines the public character of the building.
The new entrance elements create a spacious, publicly accessible area, from which visitors can enter the various exhibition areas. Ancillary spaces, such as the allpurpose hall, are located on a new basement level, as well as the cultural assets storage and workshop facilities, which will connect underground to the ‘Casón del Buen Retiro’ research and library building. The character of the ‘Salón de Reinos’ room is to be renewed by means of a scientific and atmospheric restoration, including the display of the original paintings. The existing historic fabric is complemented by a more modern and flexible temporary exhibition hall on the third floor, where it is proposed to retain and expose the existing nineteenth century steel roof structure, while enclosing it within a modern and neutral envelope.


































