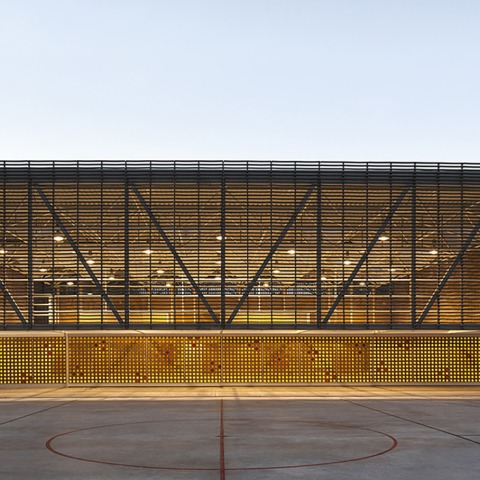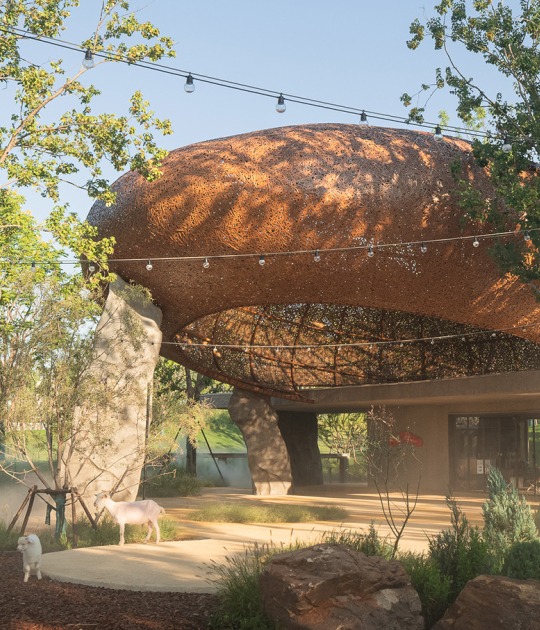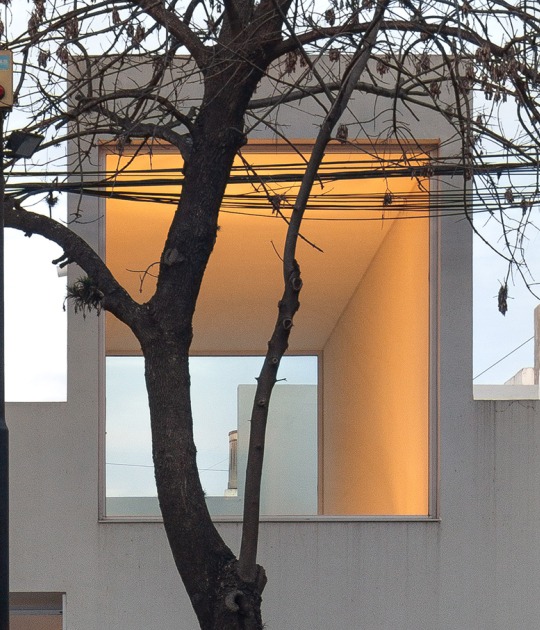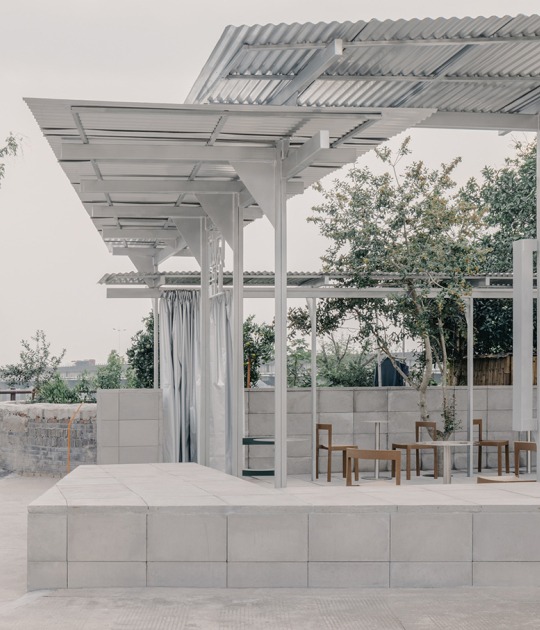The multiporpose character of the hall designed by Arturo Sanz & Carmel Gradolí can host different events, in addition to its primary use as a sports court.
With regard to photography, once again our usual Mariela Apollonio gives us the opportunity to bring you this graphic work so interesting.
Description of the project by Arturo Sanz & Carmel Gradolí
The expansion of educational facilities of the "Escola Gavina" involving the construction of a pavilion which can host all type of mass events (meetings, parties, theatrical and musical performances, etc.) in addition to regular use as sports ground. The program comes complete with one music and one psychomotor rooms.
The existing building dates from 1980 and was designed by architect Manuel Portaceli. It is a quadrangular prism with the portal frame marking composition. The architects partially empty the volume while they preserve the rest of the structure, a solution reminiscent of the work of Terragni in Como (Italy). The composition of the new building reinterprets the original keys with different constructive solutions: quadrangular prism structure with concrete walls solving the recesses (corresponding with access) with overhangs of these walls without permanence of the structure.
The projected building is located in the free part of the plot, in the western part, and they redesign of the access and circulation to generate a new central wooded area located between the original building and the one that they project.
Text.- Arturo Sanz & Carmel Gradolí.
CREDITS.-
Architects.- Arturo Sanz & Carmel Gradolí.
In collaboration with.- Carmen Martínez Gregori (architect).
Collaborators.- VALTER, Valenciana de estructuras (structural engineering), Pablo Gómez Sanchez (installations), Francisco Vallet Ferrer (quantity surveyor).
Program.- Multipurpose pavilion “Escola Gavina”.
Location.- Partida La Martina. Picanya, Valencia, Spain.
Dates.- 2011 (project), 2013-2014 (construction).
Promoter.- Escola Gavina Cooperativa.















































