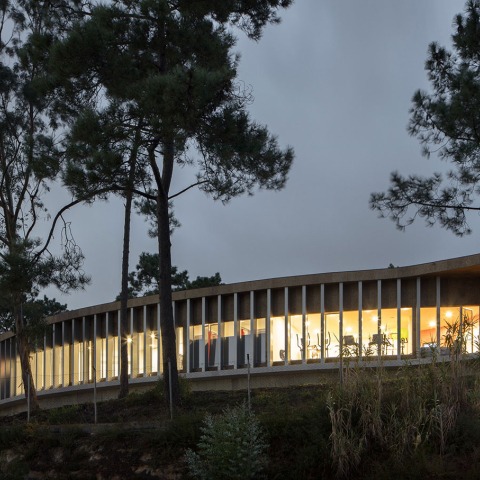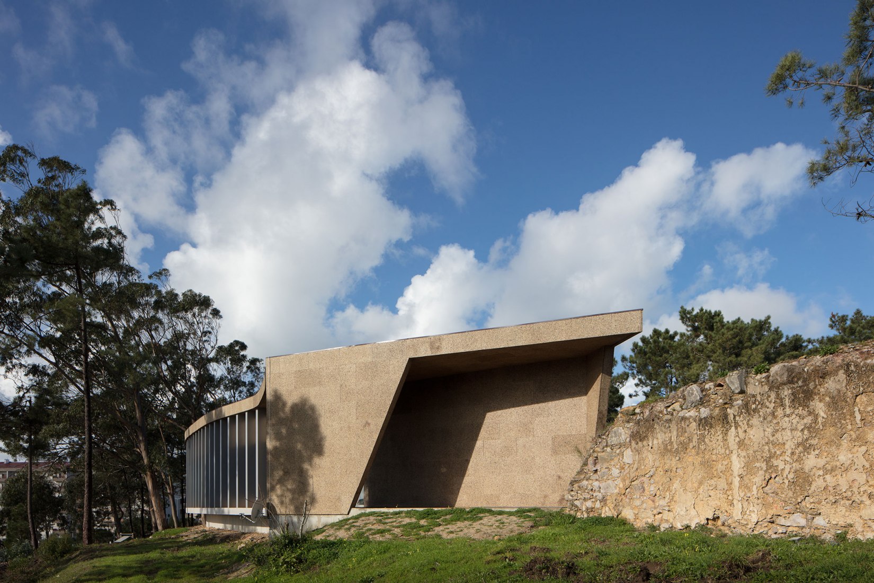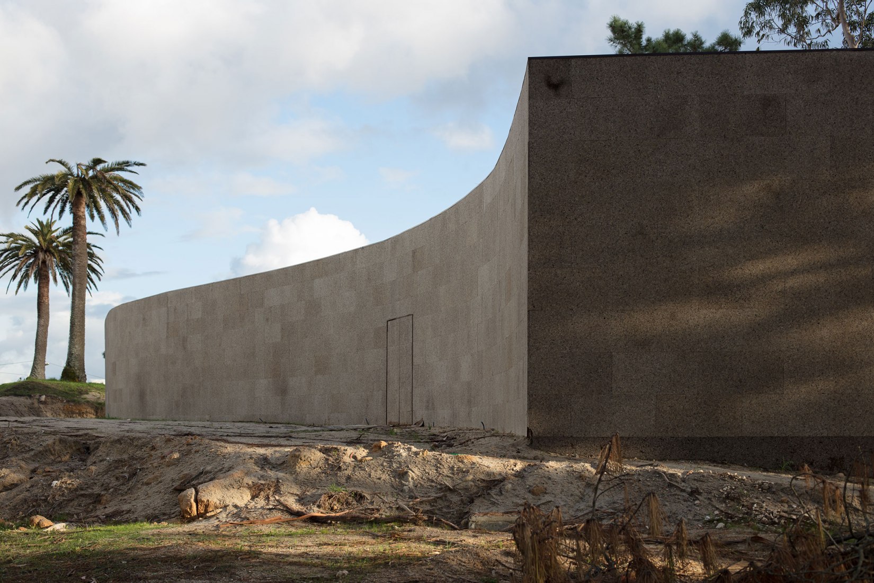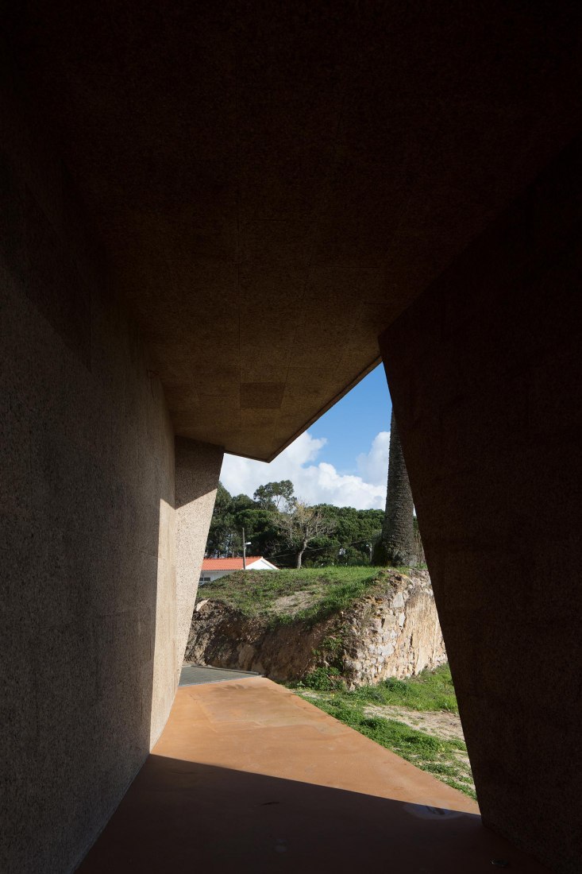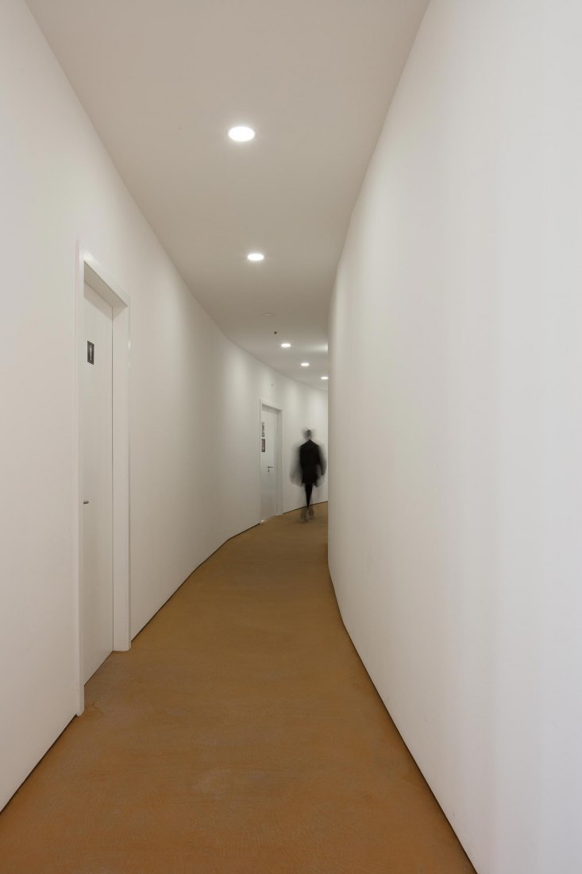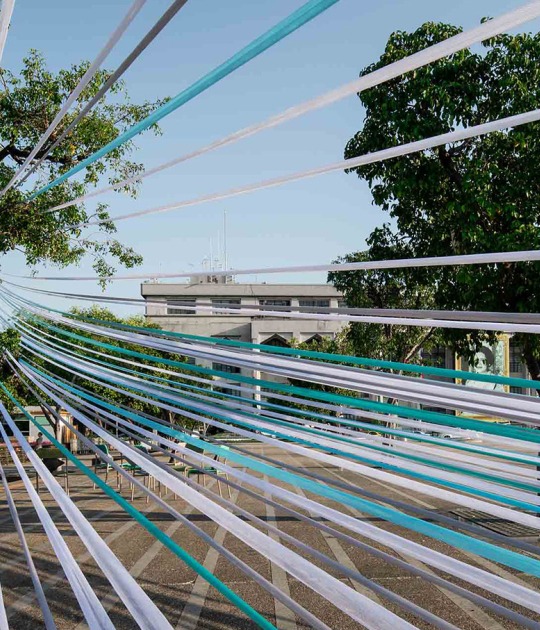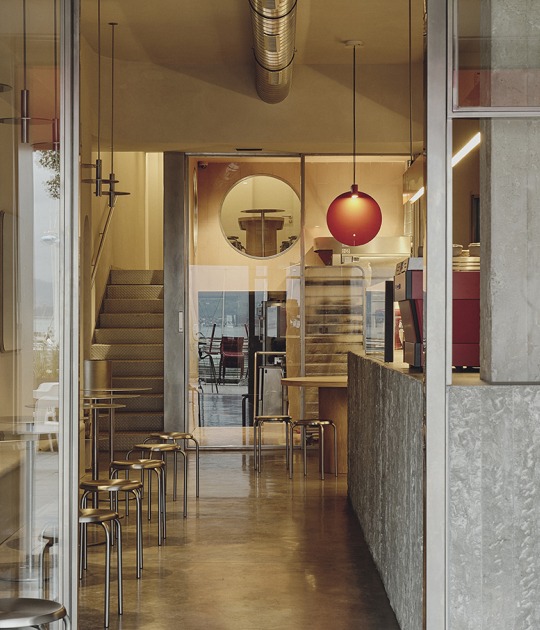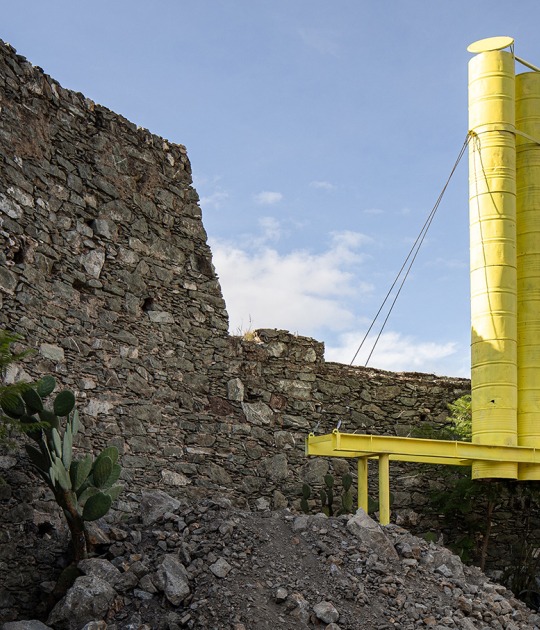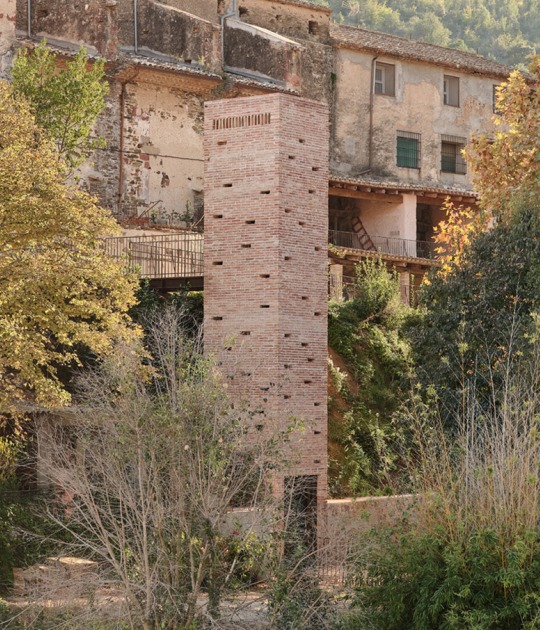Description of project by Jorge Bártolo Arquitetura
The Fitness Centre design explores the integration of low-cost materials with alternative programmatic answers. Its light steel frame structure and natural cork cladding allowed a quick and effective construction.
Its curved shape is a result of little twists that imitate the natural curves of the surroundings. This curve, alongside the rhythm of the vertical elements, helps in melting the building into its background.
The excavation material was used to construct the inner pavement and was fabricated “on site”: a cost-effective solution that enhanced the overall natural atmosphere. The mixture of textures combines and accentuates the landscape: the cork cladding mimics the trunks of the pines and the glass façade reflects the canopy of the trees.
The building’s concept comes from the idea of a “dry suit”: in the same way that this suits keep one dry and safe in a hostile environment, cork panels play as a second skin that wraps and keeps the project “safe” and protected, as well as being part of the economical and water-free construction method.
This project stands out as a search for answers, some not yet tested, on the use of both alternative materials and natural resources, alongside economic constructive methods, in order to provide an objective but harmonious response.
The Portuguese practice lead by Jorge Bártolo designed a Fitness Centre to integrate in a project of low-cost materials with alternative programmatic answers.
This project designed by architect Jorge Bártolo stands out for its research, and its experimental solutions, some not yet proven, with alternative materials and natural resources, together with economic constructive methods, to provide an objective and harmonious response.
More information
Published on:
November 14, 2018
Cite:
"Experimental solutions in DrySuit Fitness Centre by Jorge Bártolo Arquitetura" METALOCUS.
Accessed
<https://www.metalocus.es/en/news/experimental-solutions-drysuit-fitness-centre-jorge-bartolo-arquitetura>
ISSN 1139-6415
Loading content ...
Loading content ...
Loading content ...
Loading content ...
Loading content ...
Loading content ...
Loading content ...
Loading content ...
Loading content ...
Loading content ...
Loading content ...
Loading content ...
Loading content ...
Loading content ...
Loading content ...
Loading content ...
Loading content ...
Loading content ...
Loading content ...
Loading content ...
Loading content ...
Loading content ...
Loading content ...
Loading content ...
Loading content ...
Loading content ...
Loading content ...
Loading content ...
Loading content ...
Loading content ...
Loading content ...
Loading content ...
Loading content ...
Loading content ...
Loading content ...
Loading content ...
Loading content ...
Loading content ...
Loading content ...
Loading content ...
Loading content ...
Loading content ...
Loading content ...
Loading content ...
Loading content ...
Loading content ...
Loading content ...
Loading content ...
Loading content ...
Loading content ...
Loading content ...
Loading content ...
Loading content ...
Loading content ...
