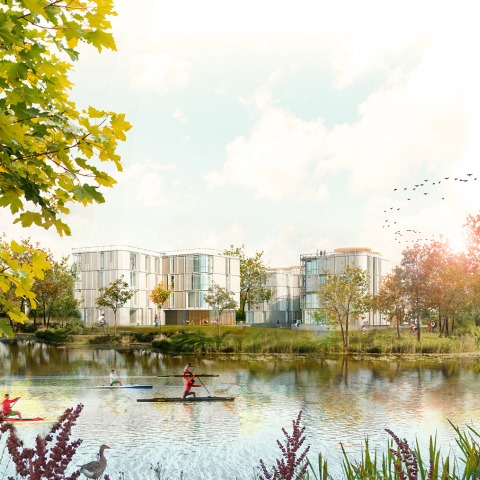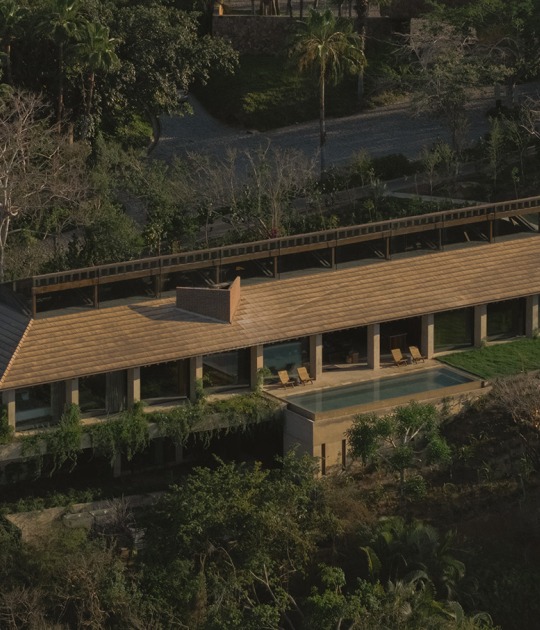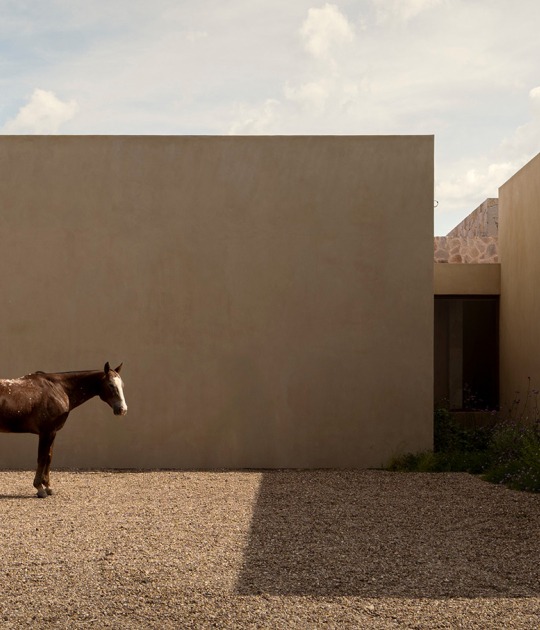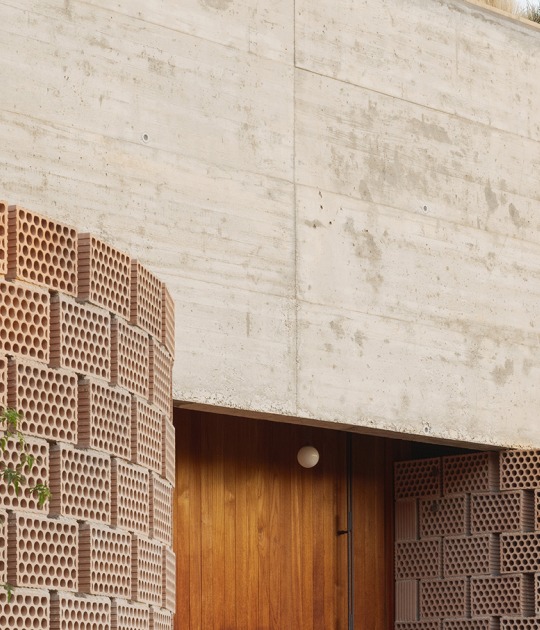FIRST PRIZE
An invited study/ competition was called for the plots 2, 5, 6, 7 and 8 of the new housing development Aarenau in the city of Aarau. The objective is a study about alternatives and strategies on the limit between city and nature (forest and river). The Project team formed of architecture studios Amann-Canovas-Maruri and Adelino Magalhaes was invited to develop a study of plot 7.
Description of the project by the architects
The context determines the proposal. And in this case the context is not built, but the unique and specific situation of the plot next to the river in the east and the forest in the north. Being the only plot with these conditions is what makes it unique.
Instead of a lineal arrangement as continuity of the cityscape, we opt for the formation of small scaled groups, villas in the forest, which behave like buildings and like landscape, which will be part of both contexts.
Nature flows in between the buildings in a continuous matter and the flats are opened to three directions and magnificent views. The buildings present themselves discretely among the vegetation.
The villas are contemporary; their technical detail and finishing lends them a spirit of their time and in this sense they are also extremely contextual.
In between the aforementioned group formations the ground floor is situated with diverse social spaces, laundry rooms, covert spaces and outdoor green and forest space. These are places of encounter for the neighbours, are the heart of the Project.
The flats are efficient and flexible, lack internal structural elements completely and all the installations are placed next to the core. The interior surface is obstacle-free and may be compartmented to the user’s demands. It is adaptable to necessities and transformable over time as well as socially sustainable.
The construction is simple and delicate; a light concrete structure at the perimeter, dressed with light metallic elements protecting the insulation necessary to obtain a superior energetic qualification. A very efficient construction overall.
CREDITS.-
Architects.- Amann-canovas-maruri.- Atxu Amann Alcocer, Andrés Cánovas Alcaraz, Nicolás Maruri González de Mendoza.
Architect Partner.- Adelino Magalhaes.
Colaborators.- Denis Calle Facal, Pablo Sigüenza Gómez, Joachim Kraft, Quique Zarzo Martínez, Jesús Sanabria Márquez, Marta Miñarro.
Total Area.- 4.754m².
Total Floor Area.- 3.427m².
Program.- 36 viviendas, 47 plazas de garaje para coches, 14 plazas de garaje para motos.
Number of floors.- 3-4.










































