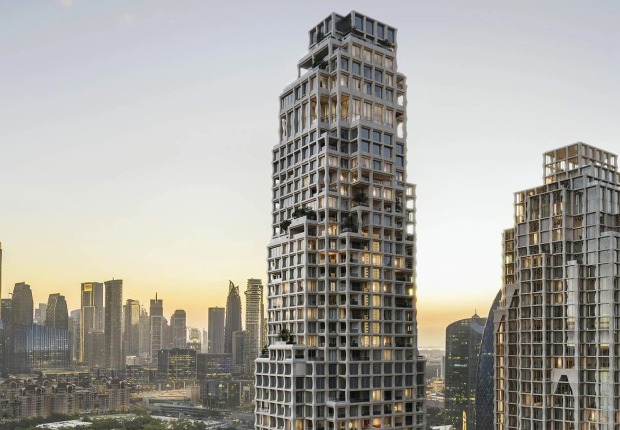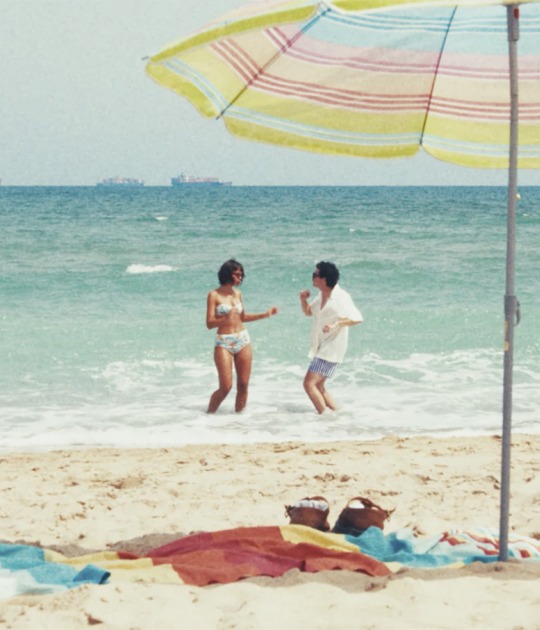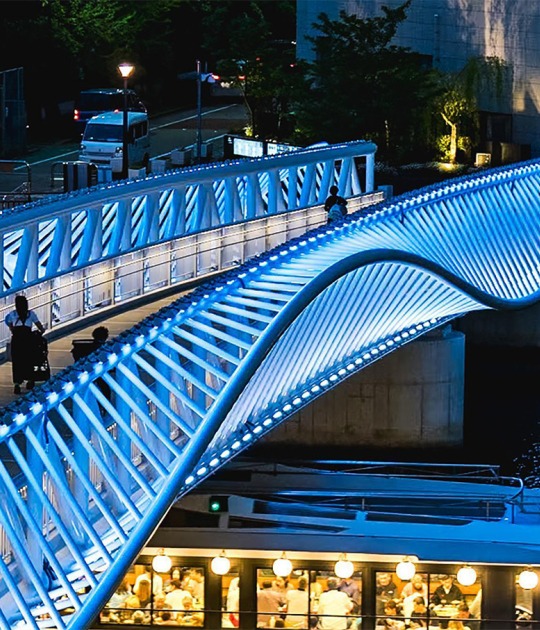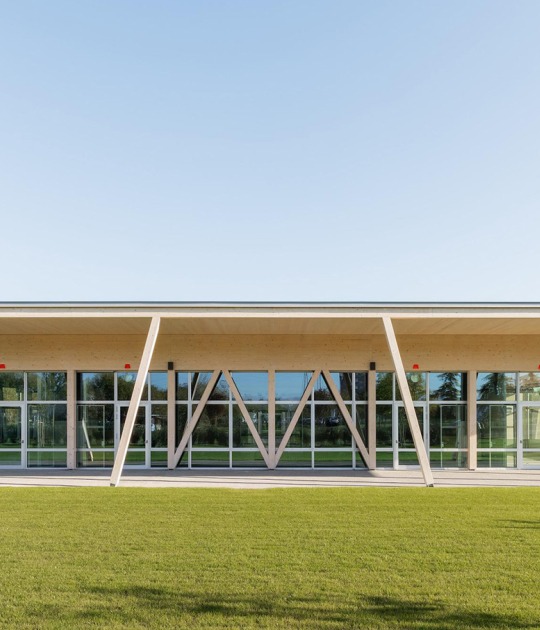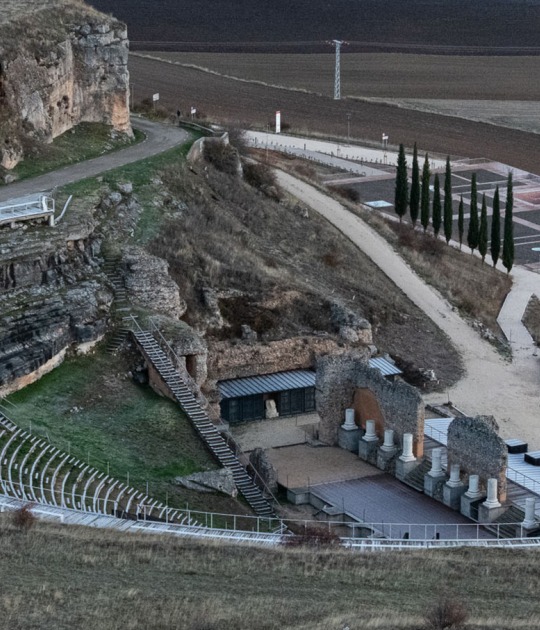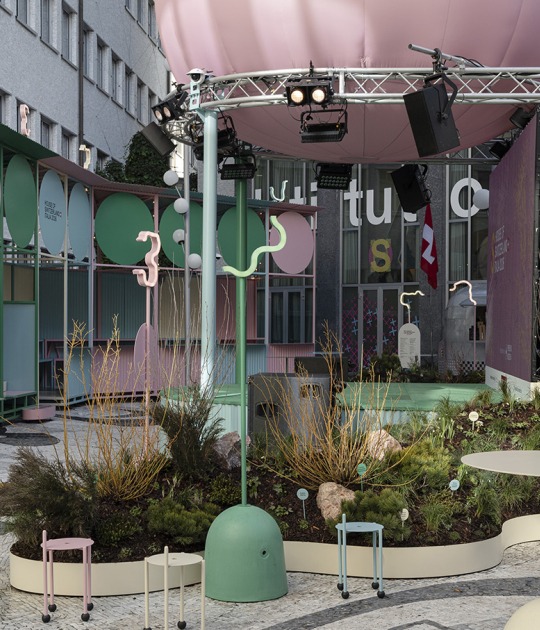Responding to Malaysia’s tropical climate, it is shaded by a series of fins carefully angled to control solar radiation. The roof appears solid at the lower levels, becoming more permeable when visitors ascend through the store. The lower fin extends outwards to protect the glass façade and create a shaded walkway around the glazed edge of the store. A central glazed oculus, with 30% ceramic frit, provides soft natural light to the interior and incorporates a dynamic lighting function.

Designed as a glazed dome, the 87 x 87-foot (26.5 x 26.5 meter) roof transitions seamlessly between square and round geometries from the base to the top. Apple store in Malaysia by Foster + Partners. Photograph by Nigel Young.
The store is laid across three levels with a viewing deck at the top that directly connects with the park's edge, bringing daylight and greenery into the store through the soaring interior. A sculptural quartz and glass staircase – and a bespoke glazed elevator – connect the various levels, with layered landings creating multiple lines of sight through the space. The Forum is located on a floating deck and the avenue and display tables are on the lowest level with direct connections to the mall. The store includes a video wall, a boardroom, and a dedicated Apple Pickup station.
Apple The Exchange TRX is designed with a refined palette of high-quality materials, including natural stone walls, polished stainless-steel columns, light Terrazzo floors and a timber ceiling.











