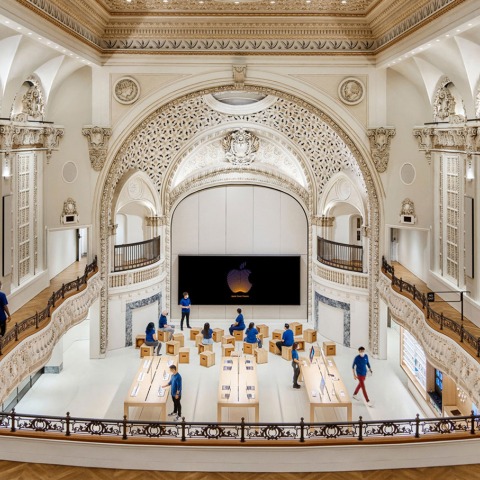Foster + Partners maintains the essence of the building by preserving and restoring the various plaster details on the walls and ceiling, as well as a series of theater-like leather seats with electrical visitor points for visitors to relax. In conclusion, the architects make the perfect mix of old and new.
Description of project by Foster + Partners
Apple Tower Theatre, Apple’s newest store in the heart of downtown Los Angeles, has opened to visitors. The design seeks to reinvigorate one of LA’s most historic movie theaters by giving the building a new purpose and restoring its lost glory. The unveiling of Apple Tower Theatre is a significant part of the larger urban regeneration of downtown LA that will strengthen urban retail and community life in this part of the city.
Designed in 1927 by prolific motion picture theater designer, S Charles Lee, Tower Theatre was the first movie theater in Los Angeles built to show talking movies. The design restores the distinctive clock tower and exterior terracotta facades, enhances historic interiors and improves the marquees and the Broadway Street elevation, while upgrading accessibility to ensure the building will survive and serve the community long into the future.
The design looks to create an active presence on Broadway. Visitors enter a generous lobby at street level. An immaculately restored grand staircase takes visitors to the upper levels, while the lobby opens up to the soaring volume of the main theatre hall at ground level, which has been completely transformed into a majestic display area. The intricate historic plaster detailing on the walls and ceiling, dating back to the 1920s, has been carefully restored and enhanced. The central dome of the theater’s ceiling has been reinterpreted with a fresco of the calming golden sunshine of the southern Californian sky, adding dynamism and color to the space.
Referencing the golden era of talkies and films, the new Forum reinstates the screen under the proscenium arch. A discreet set of stairs and elevators also bring visitors to the balcony level, which hosts the best seats in the house to view the Forum. The generous leather theater-style seats with integrated electrical and data points are the perfect spot for visitors to relax while they wait for their Genius appointments. At the top of the balcony is the Genius Level. Located just beneath the theater’s projectionist windows, it offers a complete snapshot of the theater in all its restored glory. The Today at Apple will be a new magnet for the public, inspiring people and transforming the entire store, including the upstairs balcony, into a theatrical event space.

































