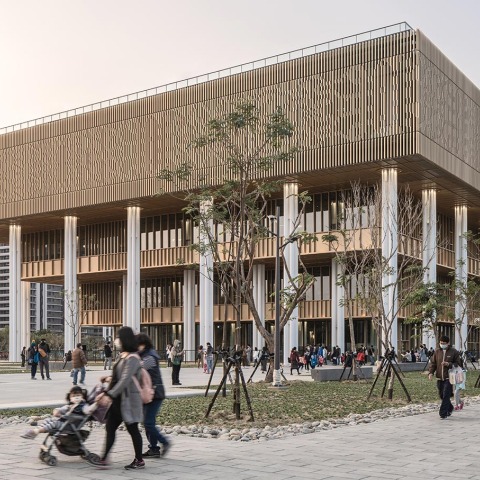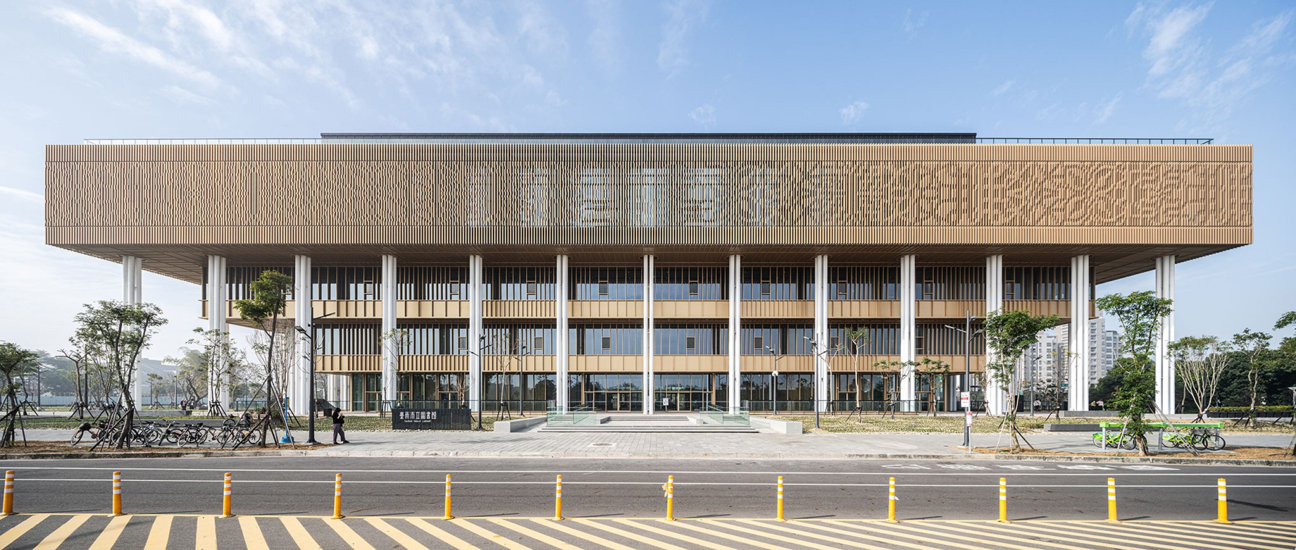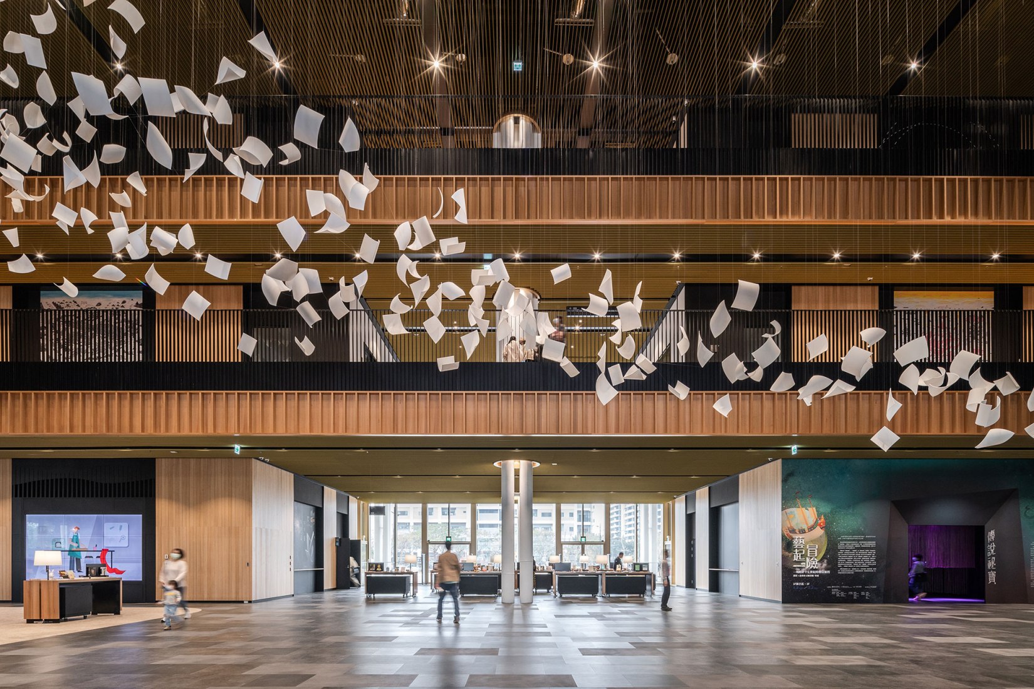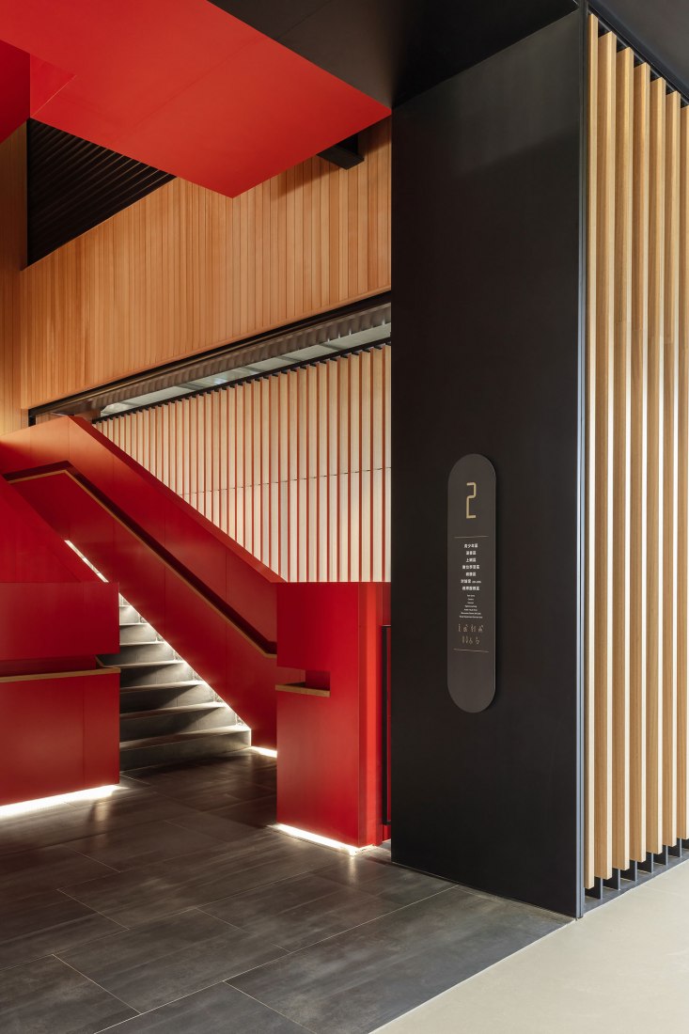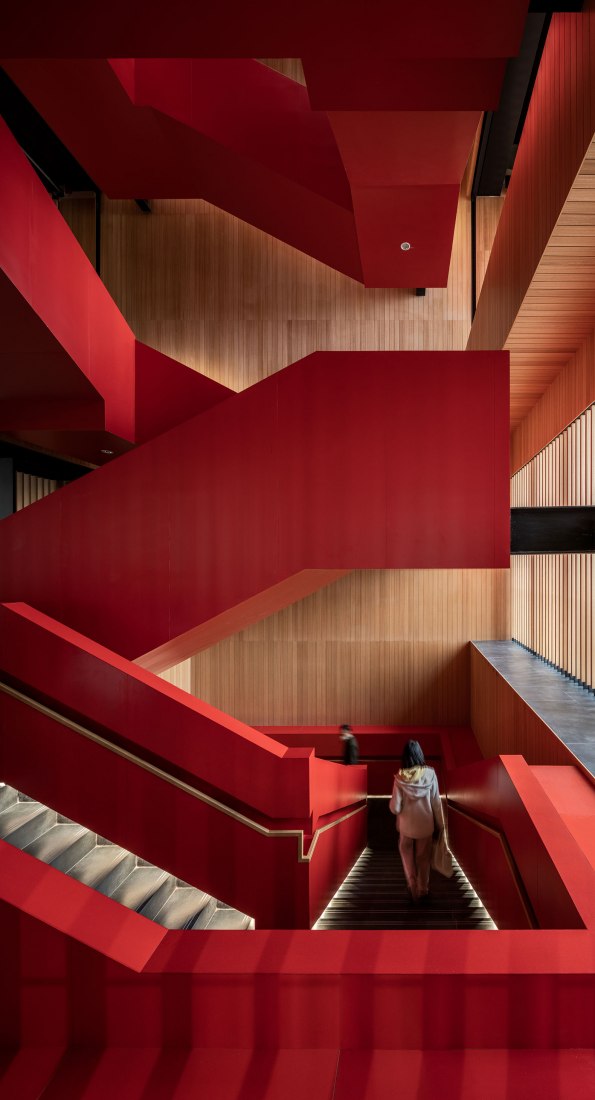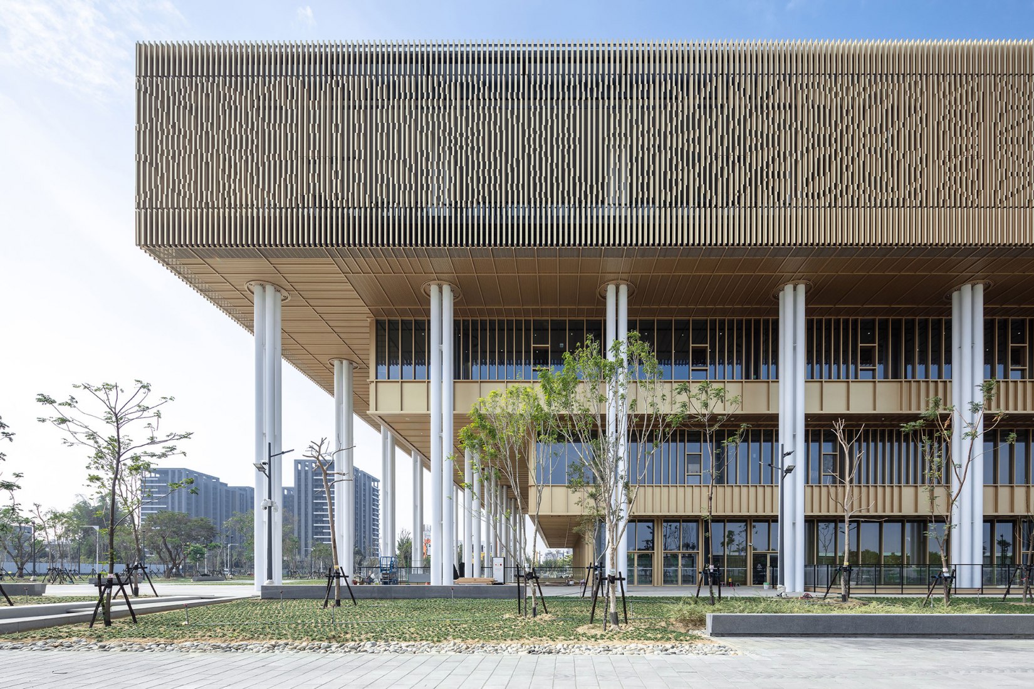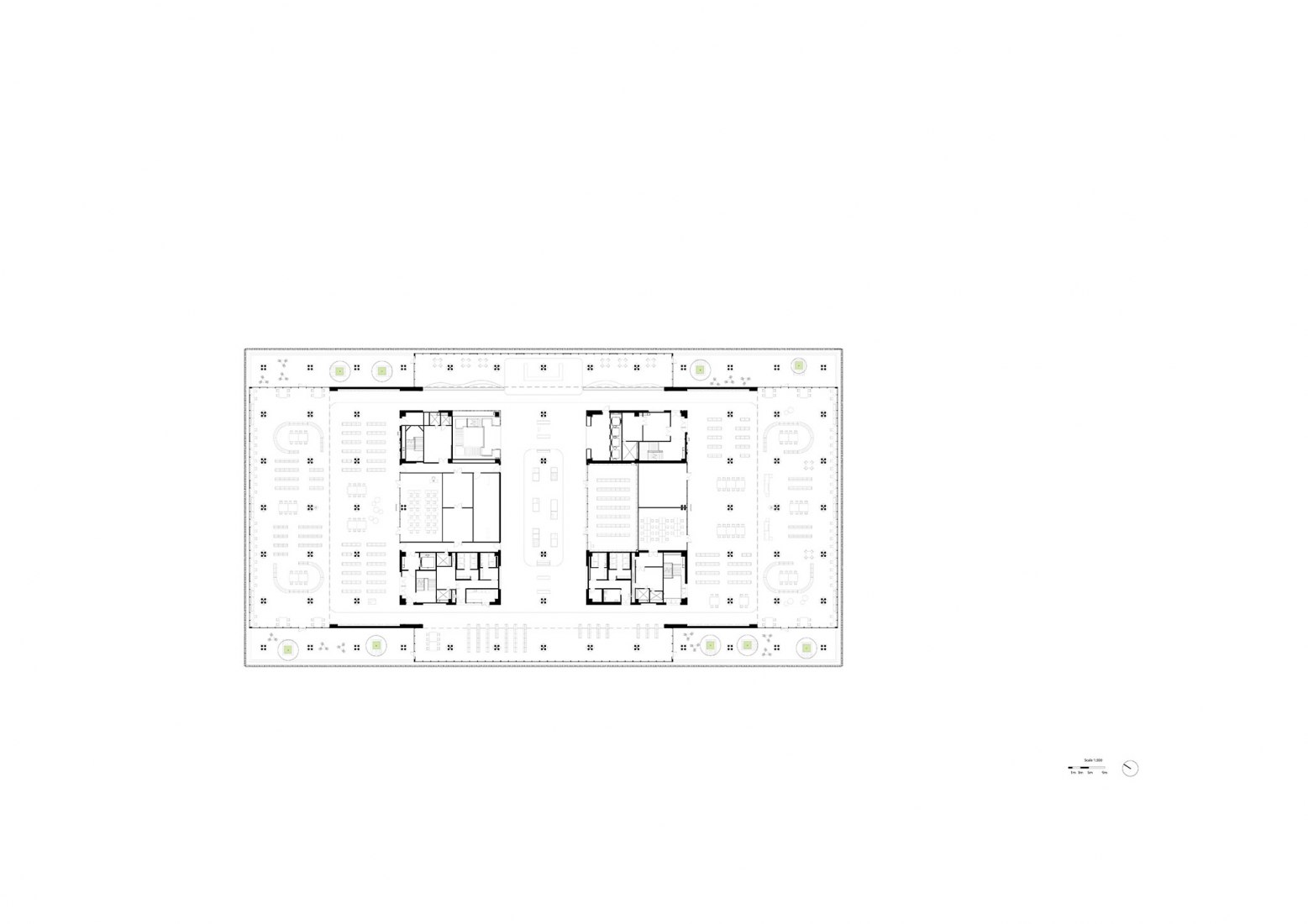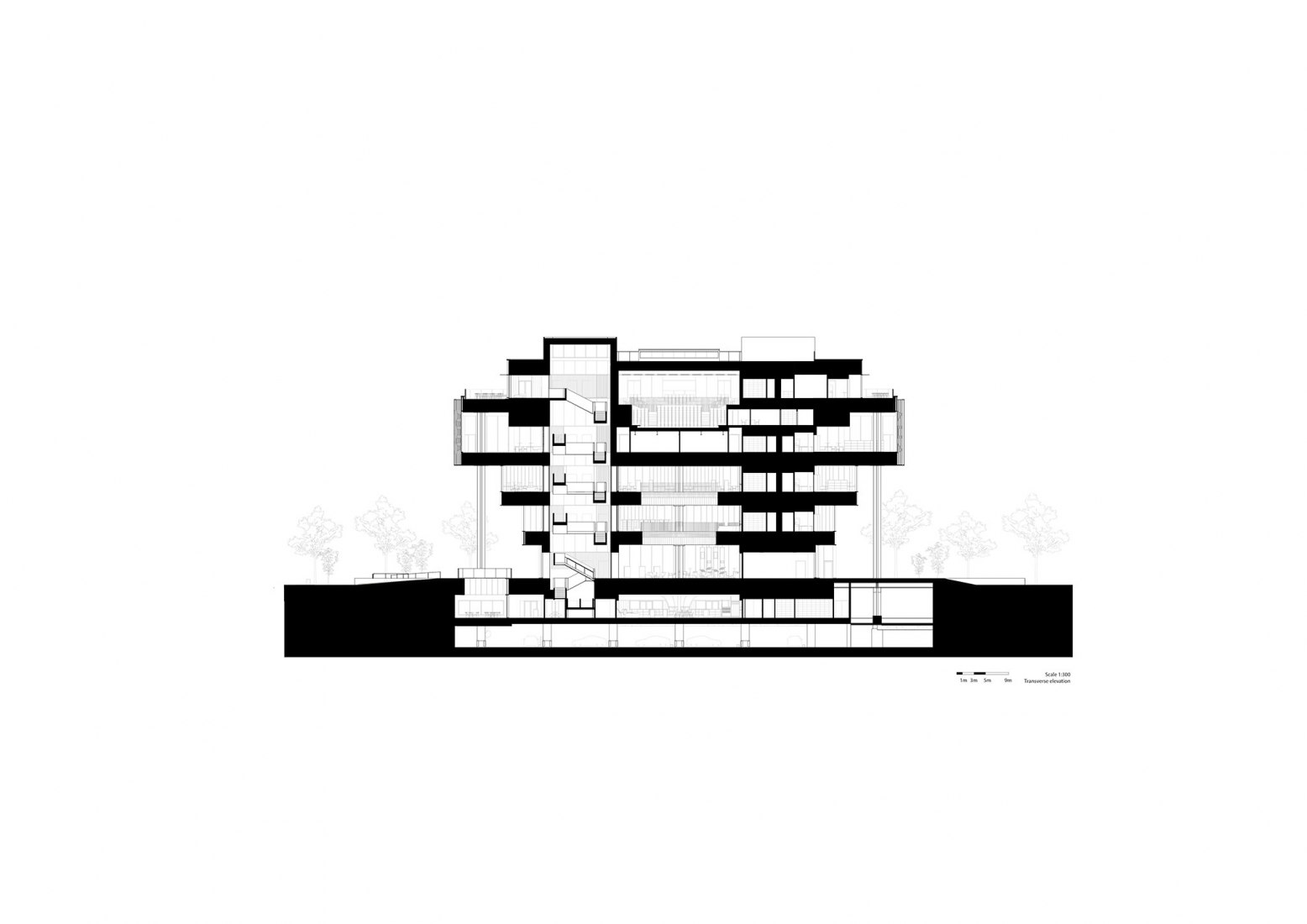It is a unique building, as it is not only equipped with the library itself, it also has a roof terrace with gardens, multifunctional spaces that serve as classrooms or workshops, and a cafeteria. On other floors, are the theater, conference room and offices for staff. Finally, it is striking that it has an art gallery and even a braille library, so it is appreciated that inclusivity is an important part of this project.
Description of project by Mecanoo and MAYU architects
The oldest city in Taiwan, Tainan has a rich history influenced by different cultures. There are remnants of maritime trade with Europe in the 17th century, of the Chinese Ming Dynasty and Japanese settlements from the beginning of the 20th century. The city is rich in temples, including the famous 17th century Confucius Temple with its cantilevered roofs and beautifully carved ceilings. The new library takes from this history, is inspired by the local culture and has been designed for the tropical climate of Tainan. It is home to the city's cultural heritage, modern art, music, films and over a million books, including more than 16,000 from the Japanese occupation period and of course, is equipped with the latest technologies of a modern library.
Bamboo forest
The most striking feature is the inverted stepped shape of the library. Slender columns support the cantilevers in rhythmically placed quartets, giving a feeling of weaving your way through a modern bamboo forest. The striking crown of the building is surrounded by vertical aluminium slats with carved flower patterns, which are reminiscent of the decorative latticed windows in the old town. These slats filter the light and keep the heat out. In the evening, this unique facade is recognizable from afar. The stepped building offers shelter to visitors both inside and outside and creates a smooth transition from exterior and interior. Below the cantilevers are four sunken patios for outdoor activities, with the largest accessible from the square; lectures, concerts and exhibitions can be organized here. Looking up, you can see the special finish of the awnings: champagne-coloured aluminium panels with a linear staggered relief, providing additional decorative elements to the facades. The rational construction of the library allows maximum flexibility, so that the building is prepared for future changes.
Art and books
Once inside, the double-height atrium is inhabited with a work of art by Paul Cocksedge. The installation seems to freeze the moment when white sheets of paper are blown away by the wind, symbolising freedom of thought and the pleasure of reading. Art is exhibited everywhere in the building, not just to look at but also interactive art to touch and play with. A red sculptural staircase adds an exciting element to the geometric building, intersecting all levels and is visible everywhere through the subtle wooden-slatted flight of stairs. The ground floor is spacious, transparent and warm due to the wood finish. Upon entry, you are greeted by an arrivals area and the welcome desk, a living room is also located here where you can read newspapers and magazines. Touchscreens with which you can explore the collection and a self-service point for borrowing books also feature on this level. The children's library with imaginative bookcases and an adjoining patio under the awning for outdoor play is situated below. This level is also home to a spacious study room with its own entrance, where students can study 24/7.
Heritage collection
As you make your way to the upper levels of the building, you first encounter a media library with seating and alcoves where you can watch movies, along with a library for teenagers with its own lounge. The general collection is located on the level above this. Beyond there is a floor dedicated to the heritage collection including the Tainan Memorial Exhibition, Japanese Collection Archive and books by Taiwanese authors. There are also four outdoor areas situated here, which are arranged as roof gardens, as well as three multifunctional spaces for classrooms/workshops and a cafe. At the top of the building, you will find the theatre and conference hall, along with offices for members of staff. From the uppermost levels of the building, a beautiful view of the city through the vertical slats is on display. Furthermore, the building has an art gallery, a maker space and Braille library. There is also a bookshop, so that you can not only read books, but also purchase them.
