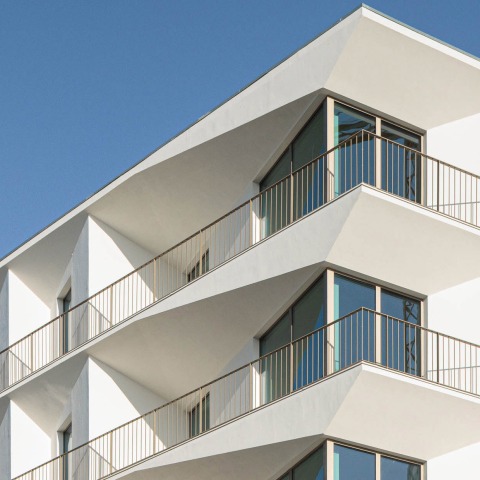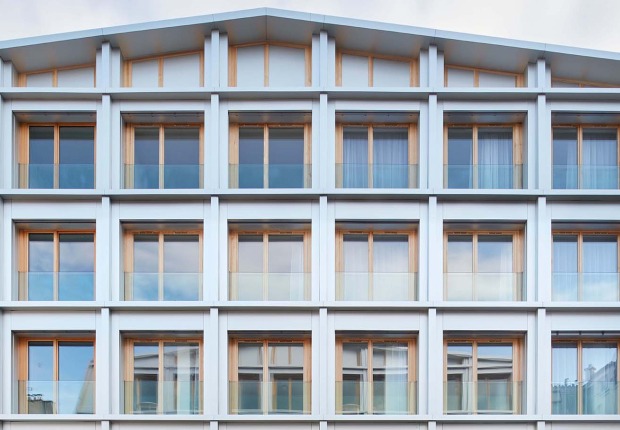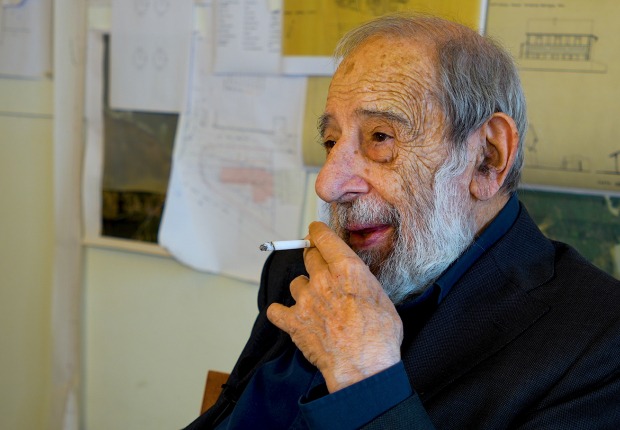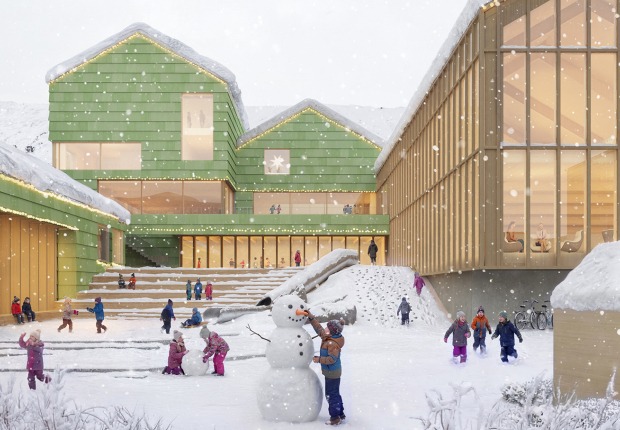The building has a basement that, despite being located under the building, opens to the patio, thus allowing constant ventilation to exist, also generating indoor-outdoor connectivity. This patio, through the patio, which is characterized by an abrupt topography transformed into a set of levels that allows a more private use of its various spaces.

Project description by Adamo Faiden Arquitectos
This building is located in the city of Porto, Portugal, in a residential area close to the city center. The construction stands out for its contemporary forms, whose distinct composition results from the morphology of the lot, allowing the exploration of full and empty forms that create divisions between balconies. To ensure harmony with the surroundings and balance its distinctive design, the building's materials and colors were chosen for their simplicity and sobriety, with the aim of diverting the observer's attention to the formal dynamics created by its shape. At night, these forms are highlighted by carefully studied lighting that precisely reinforces the irregularities that characterize the facade.
Divided into six floors, this building consists of seventeen apartments ranging from T2 to T3. The apartments are characterized by their large spaces designed for long-term housing for small families. All have private balconies. The distribution of the apartments is done through a central block that was designed to maximize the interior space of the apartments, ensuring that circulation areas were functional and reduced to a minimum area.

Geometric and material subtlety. Salgueiros Balconies by Floret Arquitectura.
In the basement there is a private car park with 21 parking spaces. Although this space is located underneath the building, it is open to the patio, allowing constant ventilation and connecting the volume with the outside area.
The patio is characterized by its steep topography, transformed into a set of levels that, despite being a common area, allows for a more private use of its various outdoor spaces by the building's inhabitants. They are mainly green areas with surrounding vegetation.
































































