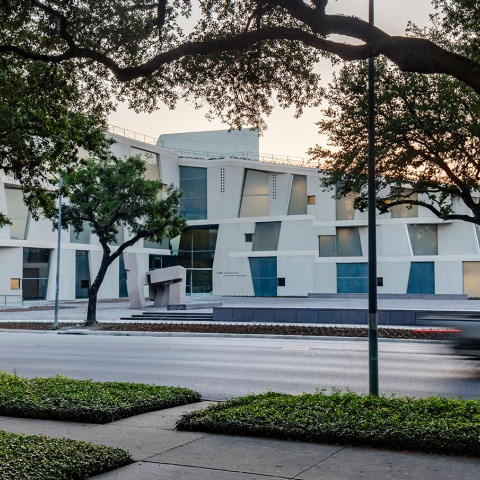Description of project by Steven Holl Archiects
The Museum of Fine Arts, Houston redevelopment has the unique chance to expand the museum’s campus as an integral experience open to the community. Horizontal activity, transparency and porosity will unify the new MFAH, and provide inspiring and inviting public spaces. The lush Houston vegetation, refreshing sound, and reflections in water are all part of a new campus experience elevating the poetry of art.
The new ‘L’ shaped Glassell school shapes the Brown Foundation Plaza which extends the space of the Lillie and Hugh Roy Cullen Sculpture Garden by Isamu Noguchi.
The inclined plane of the roof shapes an amphitheater and a public path to a rooftop sculpture garden overlooking the whole MFAH campus.
There are 3 gallery spaces in the building:
1) At the ground level café space overlooking the plaza.
2) At the Education Court connecting to a sculptural tunnel to the future Nancy and Rich Kinder Building.
3) At the top of the forum on the second floor.
The main entry opens to a cascade of levels at the forum shaping an informal learning space directly opening to a 75 seat auditorium.
There are 23 studios shared between the core program and junior school and 8 core-fellow studios. All of these have been designed with flexibility, great light, and fine proportions.
We are very enthusiastic about the simple planar structural pieces of sandblasted concrete which begin with the angle of the inclined roof plane and give character to the inner spaces of the building in the spirit of simplicity and directness employed by Mies Van der Rohe’s original building. As an educational building it tells us how it is made. Winston Churchill said “First we shape our buildings, and then they shape us.”
We sincerely hope our new Glassell architecture contributes to the optimistic shaping of future education in the arts for Houston and beyond.








































