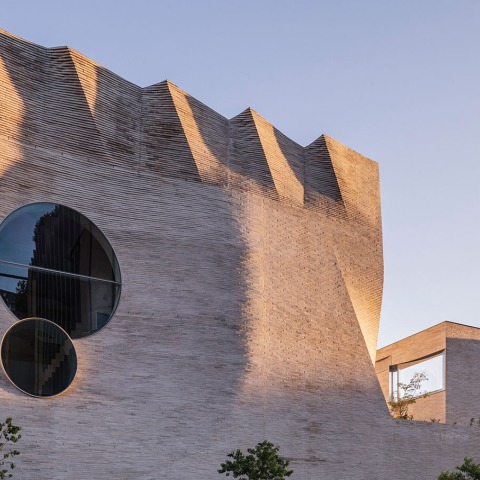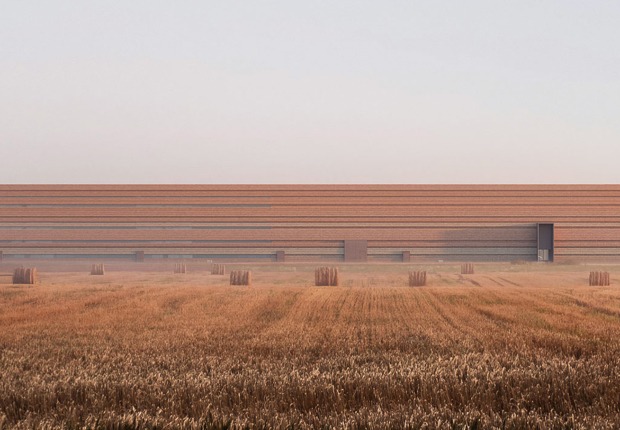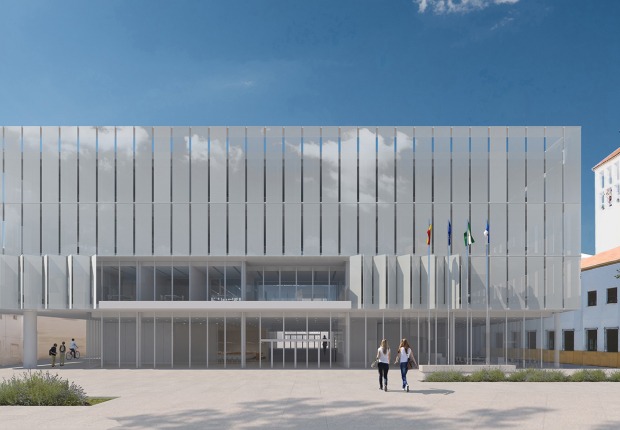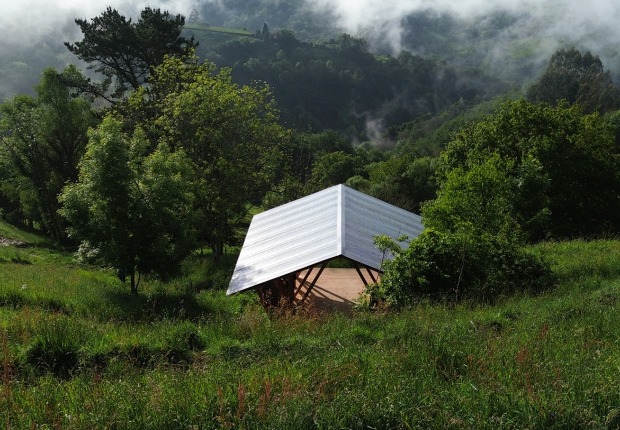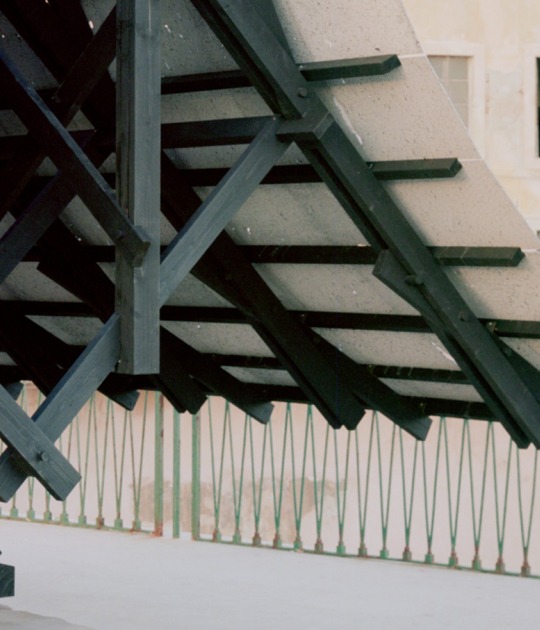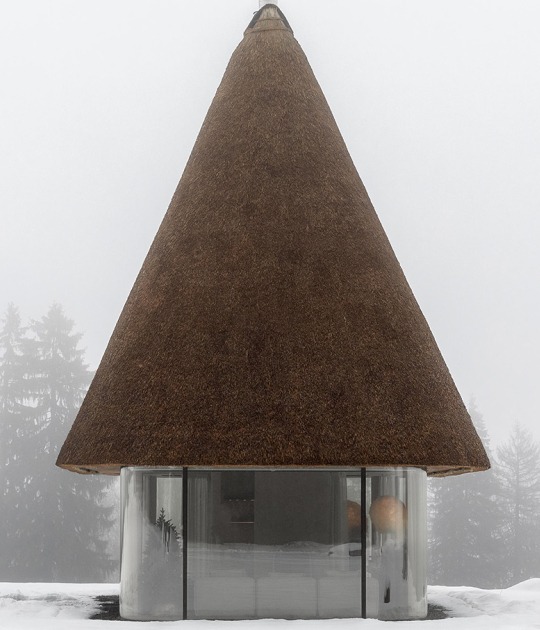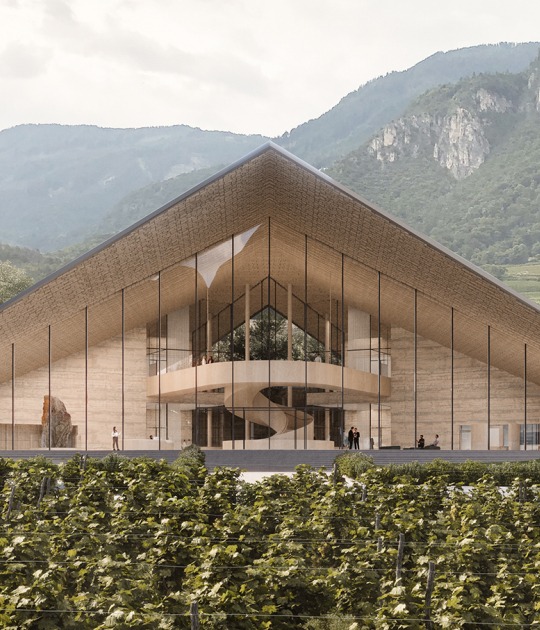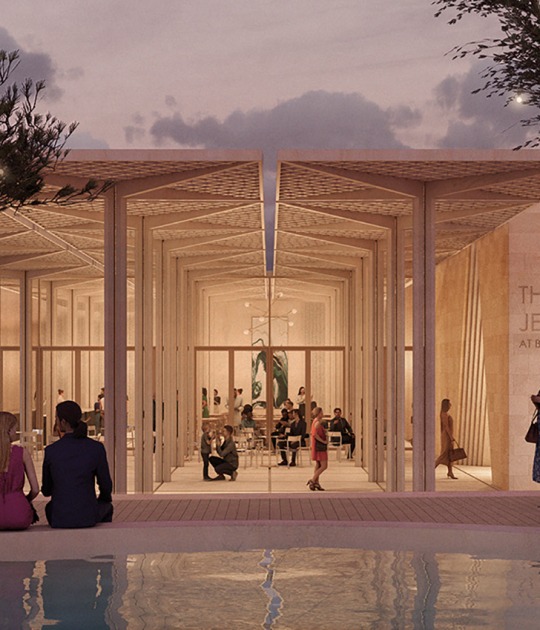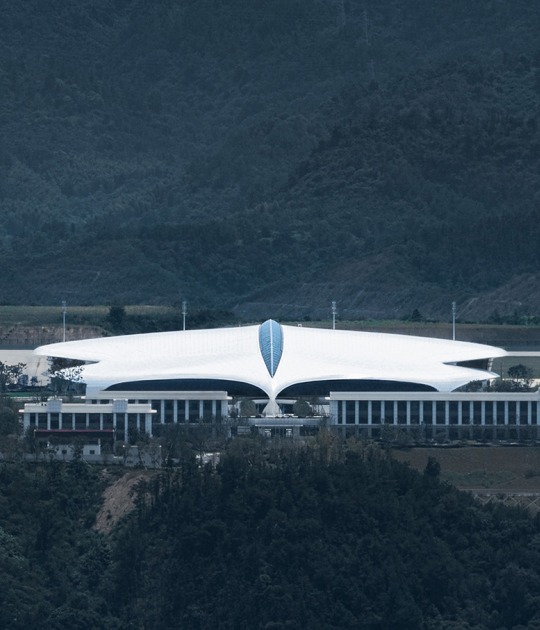The volumens and gardens are linked at many levels, above and below ground, allowing for an intense interlocking
John Wardle Architects designed the gallery with a minimal material palette of concrete and timber, on an alternate sequence of decidedly enclosed and suddenly oversized spaces, with a small underground room, whose ceiling is perforated by a skylight, bringing in light from the courtyard. Finally An open space on the top floor, crowned by a continuous surface of deep, almost monumental skylights, flooding the interior with diffused natural light.
At the same time, Durbach Block Jaggers’s performance space was developed as a singular bell-shaped clearing made by stepped and contoured timber ribs, and conceived as an Elizabethan theatre, with the scene visible from different vantage points. A projecting balcony loops into the volume, creating an alternate stage or viewing box.
Designed jointly by both offices, the building’s skin is entirely made of flat, elongated brick, with a thin veil of mortar washed over them to emphasize their continuity. Their solid mass, though, is relentlessly warped, twisted, pierced.
This envelope under tension, where inside and outside worlds meet, is probably the most interesting element of Phoenix Central Park’s design.
Project description by John Wardle Architects and Durbach Block Jaggers Architects
Phoenix Central Park is a gallery and performance space located in Chippendale, in inner-city Sydney.
The vision of remarkable arts philanthropist Judith Neilson, the building is a partnership of architecture and artistic fields. The intention is to have the spaces working together, to have visual arts interwoven with the performing arts. Two architects bring the design together: John Wardle Architects designed the gallery in the east wing and Durbach Block Jaggers designed the performance space. The components are linked centrally by a courtyard and garden.
The Gallery
Neither house museum nor public gallery, this sequence of spaces choregraphs a journey from intimate rooms for the display of single works to expansive areas to showcase collections. Cast with walls of concrete painstakingly made on site, it comprises a complex stack of differing volumes interconnected by stairs and bridges. Each volume acts as an individual setting for art but also retains an awareness of the overall ensemble. Unexpected views, natural light drawn from above, and stairs of material inventiveness attract the curious. A field of skylights set across a low wide space provide dramatic release from the darker atmosphere of its lower realm. Angular and sharp, they reflect and filtering the light into a soft, ‘fuzzy’ glow.
Two prominent moments in the gallery, of containment and release, are set around circular windows, oculi that are the focus of internal spaces. At the opposite reaches of the gallery, below the garden is a small cave-like chamber with a single ocular skylight to the world above. It is an intimate space for quiet contemplation of a work whilst maintaining a tenuous link to the fluctuations of the day above.
The brick surface facing the street has been pressed inward to create a circular dimple at the centre of which is a large oculus window, and a smaller offset companion window. Internally, the dimpled wall concentrates attention on this figured opening to the world beyond the gallery.
Performance space
The performance space is a singular bell-shaped clearing, made by stepped and contoured timber ribs, embedded in a fabric of lobbies and circulation.
Like an Elizabethan theatre, the action is in the round, seen from many vantage points. A projecting balcony loops into the volume, creating an alternate stage or viewing box. The circulation is direct or via a gracious set of stepped landings, scaled for arresting movement and inviting overview.
The over-scaled gold window allows glimpses and light from the street in an otherwise dark space. The theatre is lined with timber fabricated from digital templates in the factory and assembled on site.
Above, a meeting space for artists and its companion garden courtyard are modelled in brightness and whiteness, capturing unexpected planting, local vignettes and sky views.
The outer brick surface is a binding element of the overall building, finding a singular expression to contain the diverse interior worlds within. DBJ’s wall cants, curves and steps for a street garden and multi-figured ‘cloud window
The bricks themselves are unusually long and flat, akin to a stacked stone and emphasising the mortar joints. A thin veil of mortar has been washed over the bricks to exaggerate the continuity of surface. This surface is then dimpled, twisted, cut and vaulted around openings where inside and outside worlds meet.
The co-authored project has been guided by open discussion by both architectural firms. The project is perhaps a more compelling proposition for the input and insight of the other. This idea seems to echo the primary intention of Phoenix Central Park: to be an artistic hub where visual and performing arts are in constant dialogue with one another.
