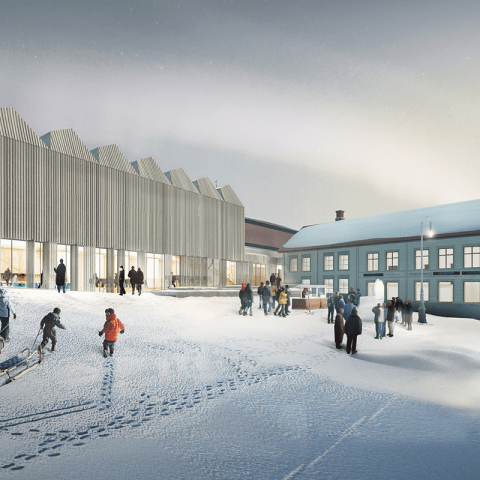The new NORR – National Museum by Henning Larsen Architects, will act both as an addition to the existing Jamtli Museum in Östersund, and form a new branch of the Swedish National Museum. The new building will have a large exhibition hall, workshops, offices and café, contributing new amenities and attractions to an already established art centre.
The vision is to create a unique and flexible exhibition hall, which adds a new architectonic layer to the Jamtli museum.
The new building draws inspiration from the context through scale and materials, giving it a respectful approach to its surroundings. A strong connection to the existing Jamtli Museum is created by a logical and functional flow. In turn this creates a common identity, forming a strong and vibrant art centre on both a regional and national level.
Team from Henning Larsen Architects: Søren Øllgaard (Responsible Partner), Agnes Åkervik, Kristina Nygård, Chenqi Jia, Arminas Sadzevicius, Christian Schjøl.
Architectural concept
The new exhibition hall is designed as wooden sculpture with an easily recognisable silhouette against the sky. The roof is unique due to the deep skylights that filter the soft northern daylight directly into the exhibition space. This gives a very sensitive light as well as a view to the sky.
The roof also mimics the surrounding neighbourhood to make the new exhibition hall integrate with the context.
The new exhibition building also integrates with the existing Jamtli museum internally to create a unified cultural centre.
































