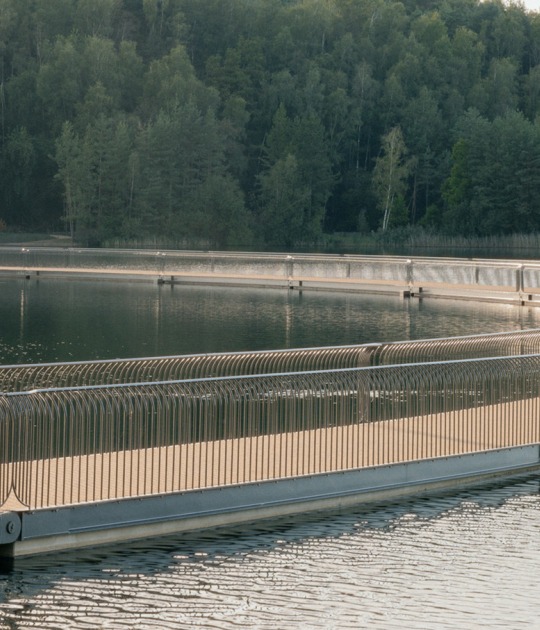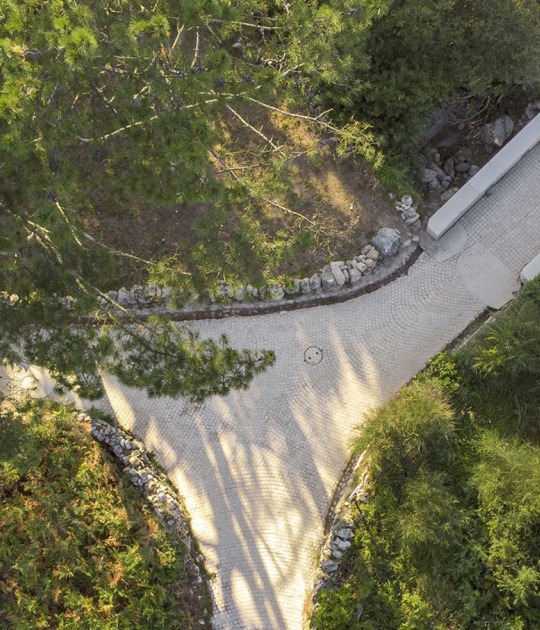In the international design competition for the European Spallation Source (ESS), in Lund, Sweden the architectual team consisting of Henning Larsen Architects, COBE, and SLA has emerged victoriously. The team also includes the engineering partners Buro Happold, NNE Pharmaplan, and Transsolar. The winning proposal beat out tough competition from international design heavy hitters like Foster + Partners, BIG, HOK, or Mecanoo.
The ESS is Europe’s largest science current project. It will be the world-leading research facility for materials research and life science with neutrons. The concept was considered to show “great skill and sensitivity”, a strong campus concept, and a combination of human and dramatic scale. This team will now be assigned to develop the final design of the ESS premises.
- The flexibility, human scale and campus-like layout of the work submitted by Henning Larsen Architects will give us an excellent base for developing a functional and variable work-place suited to the scientists everyday needs. Featuring a symbolic building, it will also give dignity and (shine) to reflect the future ESS importance in the European scientific landscape, says Colin Carlile, the ESS CEO.
- I am also particularly proud over the very high quality and creative thinking that have permeated all the submitted concepts. The amount of ingenuity and beauty that have been submitted by these large number of leading firms participating in the design contest has simply been impressive, and will provide much inspiration.
The process of designing the ESS architectural design and surrounding landscaping is still in an early stage. The final architectural design will be developed in the coming year.
"The choice of an architectural partner for the design of the ESS facility is a large step. It will mean that we can start the detailed planning of the construction needed to move ahead", says Kent Hedin, Head of the ESS Conventional Facilities Division.
Short facts on the design contest:
The international design contest was conducted during the second half of 2012, and the choice of architectural partner was done in February 2013. In the contest, a large number of recognised architectural firms, and landscaping companies submitted expressions of interest. From these, five architectural consortia were selected to submit design concepts.
The members of the contest jury were selected to represent both ESS and important stakeholders:
- Inga Hallén – architect SAR/MSA, Director of the Department of Cityplanning, Lund
- Charlotte Lindström – Director of Public Places and Facilities Kristianstad, appointed representative of Region Skåne
- BG Svensson - CEO Science Village Scandinavia (formerly Lundamark AB)
- Colin Carlile - CEO ESS AB
- Matti Tiirakari - Director of Administration ESS AB
- Örjan Larsson - Senior Consultant ESS AB
- Kent Hedin - Head of Conventional Facilities Division ESS AB
After careful evaluation of the submitted concepts, the contest jury choose two winning concepts: the concept by Team BIG-Bjarke Ingels Group and the concept by Team Henning Larsen Architects. These concepts were considered to have equally strong, but different qualities.
After development and re-working of the winning concepts, the new concepts were evaluated based on the criteria quality, cost, flexibility and functionality, aesthetic values and proposal for collaboration model with ESS AB. In this evaluation, both concepts received the same score for aesthetic values, but the concept by Team HLA received the highest score regarding aspects such as functionality, flexibility, cost, and proposed collaboration model, and was therefore selected for the continued development of the architectural and landscaping design.



































