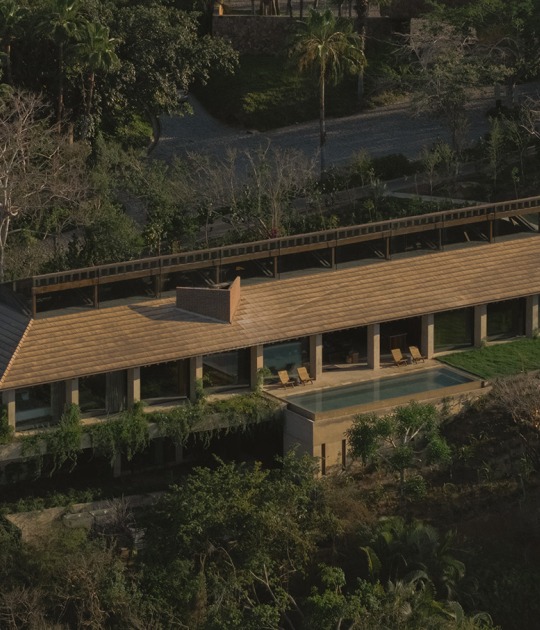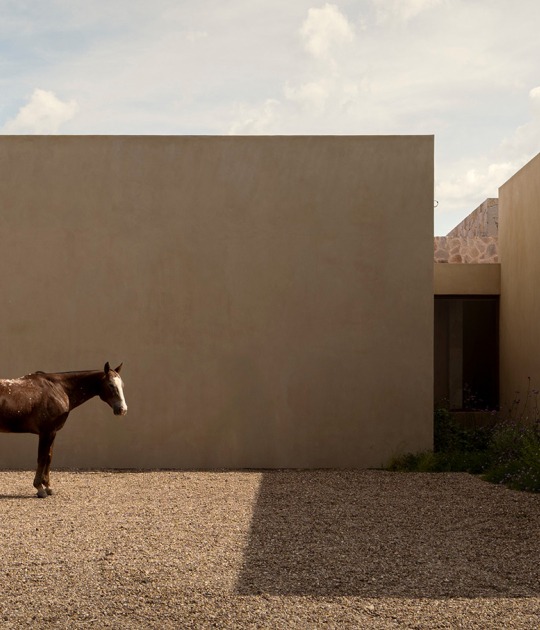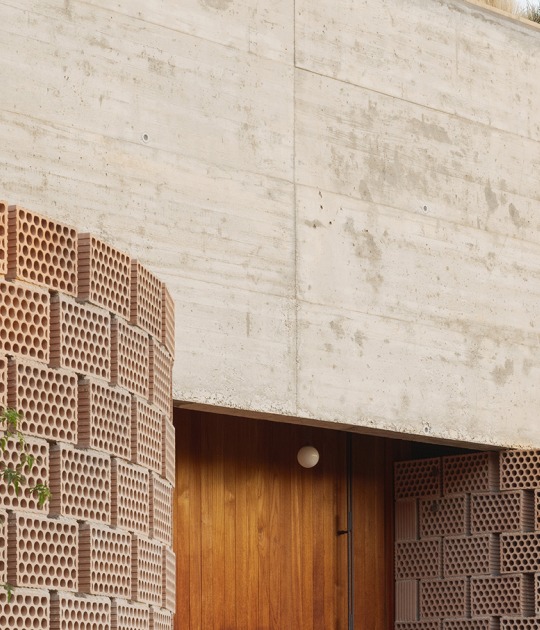
ACDF Architecture designed a 19-story apartment building in downtown Montreal that features a precast concrete exterior with a mosaic of soft colors and shapes evoking the morphologies of the city's Victorian homes. At its base are the facades of three heritage homes, which have been rehabilitated and now serve as the tower's main entrance.
The hues also evoke the limestone construction of Victorian homes. The openings that pierce the façade are in the contours of arches, gables, and rectangles, all created to reference the smaller houses below. The cut-out project serves as enclosed windows and balconies.

Link by ACDF Architecture. Photograph by Adrien Williams.
Project description by ACDF architecture
Link by ACDF Architecture is a 19-story apartment building in Downtown Montreal that features a precast concrete exterior that has been brought to life with a patchwork of colors and shapes to evoke the city’s charming Victorian houses. At its base are the facades of three existing heritage structures, which have been rehabilitated and now serve as the tower’s main entrance.
The rest of the Link tower has been placed at a setback from the facades of the townhouses to magnify their architectural features and to create a more human-scaled experience at street level. A combination of grey tones on the precast concrete panels relates to the adjacent 1960s concrete towers that flank the tower. The hues also evoke the limestone construction of Victorian houses. The openings puncturing the façade are in the outlines of archways, gabled homes, and rectangles – all created to reference the smaller houses below. The cut-out design serves as windows and enclosed balconies.
“We composed a contemporary quilt consisting of gabled dormers, low-arch dormers and rectangular dormers. This assembly of shapes celebrates the neighbourhood’s rich and diverse past in a playful way,” said ACDF’s Maxime-Alexis Frappier.
From a design challenge perspective, Link had to take into account the adjacent, mid-century concrete towers and the historic language of the lower Victorian buildings. The project is unique in creating a dialogue between these two styles, and eras. ACDF’s reinterpretation of both architecture styles is the solution for integrating Link into its urban surroundings. By retreating from the lower historic facades, but also joining the two buildings of great heights on both sides, the project acts as link.
“It was very important for us to create a project that connected with the architectural language of the existing Victorian style façades,” said ACDF’s Maxime-Alexis Frappier. “The tower acts as a bridge to the history of the area. We also thought the playful aspect of the project could improve the feeling of Lincoln Street.”

ACDF designed Link to be a tower that was spirited, human-scaled, and harmonious. Composed like a painting, the building features a dark granite frame surrounding its construction, which enhances its pictorial quality. The shading of the loggias, the recessed windows, and the mineral quality further develop a cinematic and sensorial experience.
Joining other recent projects in this part of Downtown Montreal, Link is part of the revitalization and residential densification of the Quartier des Grands Jardins. Created with developer Brivia Group, it provides housing for Montreal’s vibrant student demographic (the city is home to four prominent universities) and is close to Concordia University. It comprises 122 dwellings in studio, one-bedroom, two-bedroom, and three-bedroom plans, and is complete with a rooftop patio, gym, and communal areas.














































