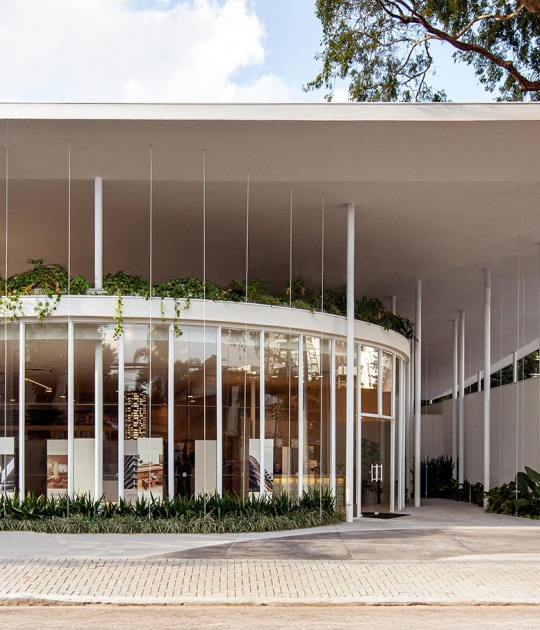The concept that results in this project is environmentally friendly construction using recyclable wood, mostly of local origin, such as spruce from regional forests, with solid carpentry works being the protagonists, designed to reduce the environmental footprint. , also combining solid and finite materials that are reduced to a minimum in the areas in contact with the ground. A characteristic volume is thus generated due to its materiality, which fuses the verticality and homogeneity of its facades with the materiality of its support structure and its surroundings.

Markolfhalle Markelfingen by Steimle Architekten BDA. Photograph by Brigida González.
Project description by Steimle Architekten
The new Markolfhalle building has revitalised the "social heart" of the Radolfzell district of Markelfingen, picturesquely situated on the northern shore of Untersee (Lake Constance). The powerful and contemporary timber construction of the multi-purpose hall is the centre of cultural community life for citizens, clubs and schools. As a multifunctional building, the hall with its one and a half sports fields and adjoining stage area fulfils the requirements of both sports use and an attractively designed event hall.
Slightly elevated towards Radolfzeller Straße, the main road running parallel to the lake, the hall marks the south-eastern entrance to the town and positions itself confidently in its natural-looking wooden cladding. Access to both the hall and the existing fire station building and car park is via Pirminweg, which branches off to the north of the site. In terms of its urban design, the new building is clearly set back from the existing fire station building, and the complex access requirements of the two functions - multi-purpose hall and fire station - are thus resolved independently of each other.
Due to the slope of the site, the building can be accessed barrier-free on both hall levels according to the different uses, which is covered internally by a lift. Similar to the ascent of Pirminweg, a staircase with seating steps along the north façade utilises the slope in a playful way. At the upper end, it leads into the generously designed forecourt with the connected main access to the upper hall level in the foyer. At the lower level, the building is accessible via the side entrance on the west façade.
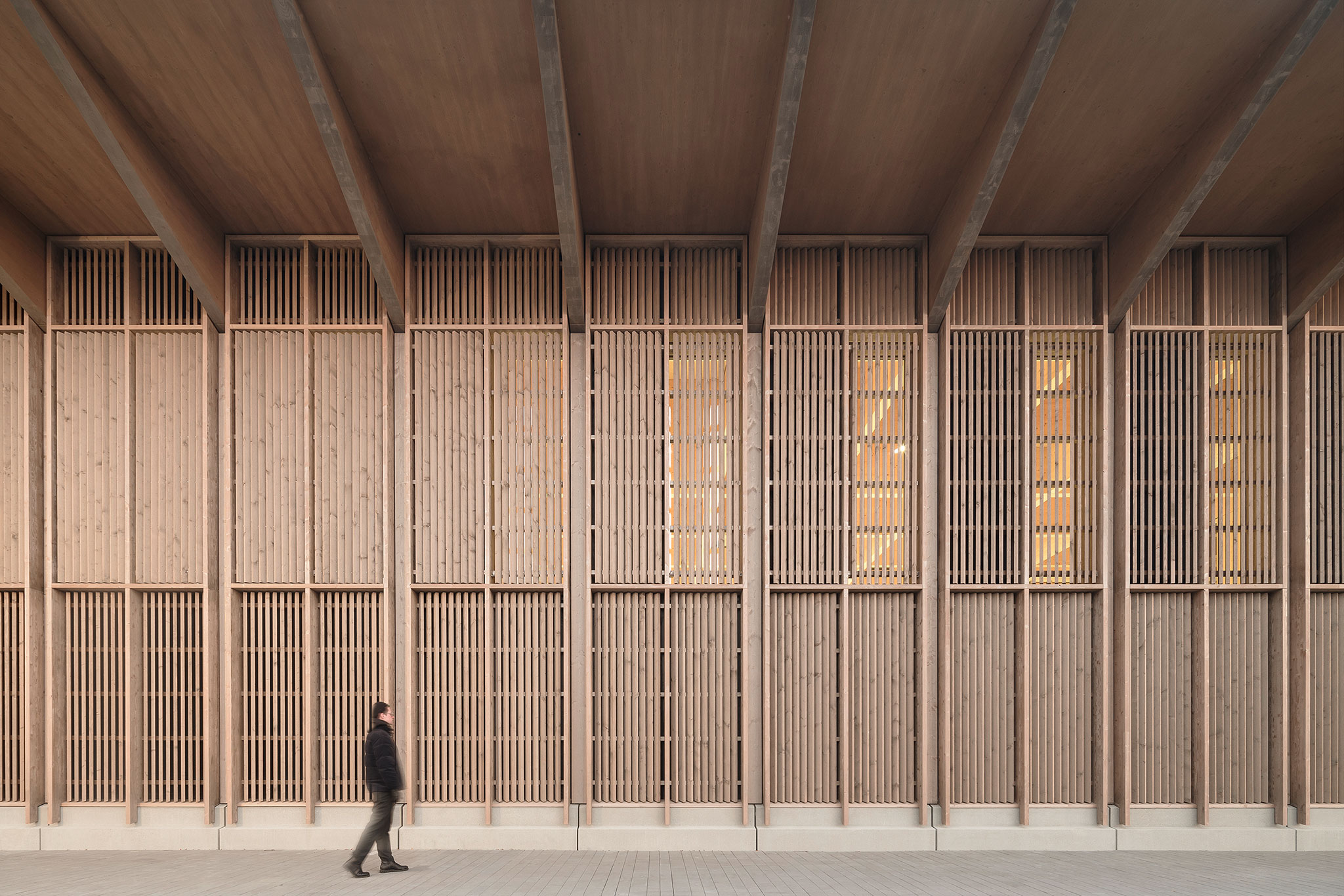
Markolfhalle Markelfingen by Steimle Architekten BDA. Photograph by Brigida González.
The central and defining characteristic of the project, both externally and internally, is its materiality. The uniformly vertically structured timber louvre façade gives the compact building a consistently homogeneous appearance from all four sides. Protected by the all-round, widely projecting and filigree tapered roof construction, the load-bearing structure can be read naturally from the façade. Inside the hall, the homogeneous appearance continues with the calm and uniform wooden surfaces. This clarity is reflected in the organisation of a logical spatial sequence of the various functional areas with short distances.
Four glazed entrance elements open up the building to the generously designed foyer. The flowing space welcomes visitors and immediately provides a view of the floor-to-ceiling hall with its imposing coffered ceiling. The gallery of the foyer provides a visual connection between the two levels over the entire length of the hall.
The kiosk, glazed in a fir green colour, presents itself as an independent cubic element within the foyer, detached from the supporting structure. Accessible from all four sides, it also accommodates the other service rooms. Together with the cloakroom area opposite, it utilises the foyer area as a reception and supply level for events.
The connection from the foyer to the hall level is created by a single-flight, wide and open staircase. In the two-storey hall, the horizontal line of the gallery edge continues along the outer walls to the west and south with the division between the baffle wall and the window façade above. The high, upright lighting bays alternate regularly with closed, stiffening bays and the continuous wooden louvres of the external façade provide the necessary sun and glare protection. Seven double-leaf doors integrated flush with the interior open the hall generously to the south side. The directly adjacent outdoor sports field can therefore be used as an additional event area during the summer months.
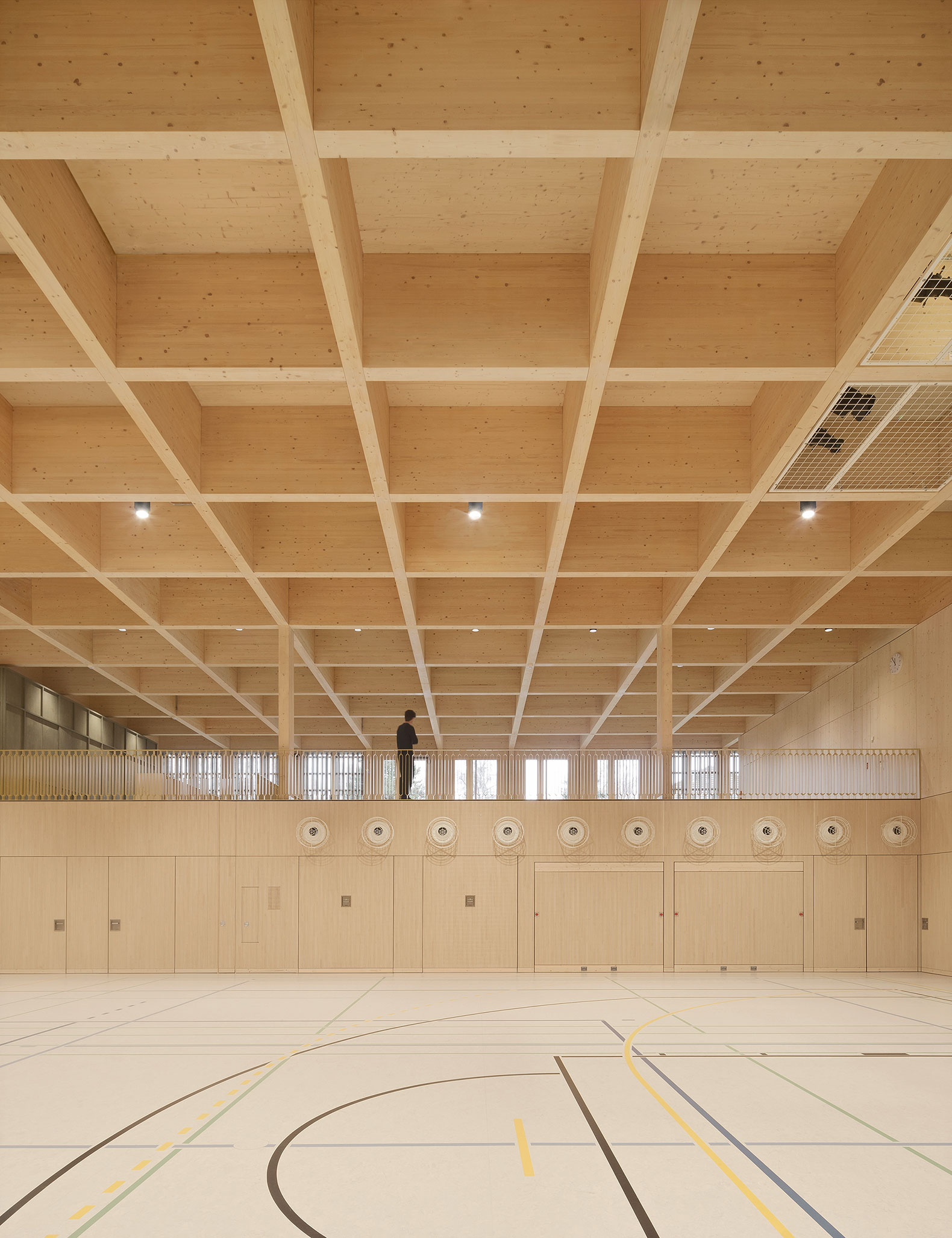
Markolfhalle Markelfingen by Steimle Architekten BDA. Photograph by Brigida González.
The stage area connected on the east side as an extension of the hall is designed as a backdrop stage with a stage vestibule attached to the side and a storage/props room opposite. The fourth wall can be closed flush with the hall in the form of a mobile partition wall, meaning that the stage area can also be used as a separate gymnastics or rehearsal room. Parallel to the hall and below the foyer, the adjoining rooms are arranged with the kitchen and the sanitary changing, shower, equipment and storage rooms.
The entire design and building concept is based on a climate-friendly and recyclable timber construction. Solid and finite materials are reduced to the necessary minimum in areas in contact with the ground. The project, which is mainly realised using solid carpentry and joinery work, is designed with a sustainable environmental footprint in mind and is determined by the targeted and extensive use of wood as a building material with a high proportion of local spruce from mainly regional forests.






























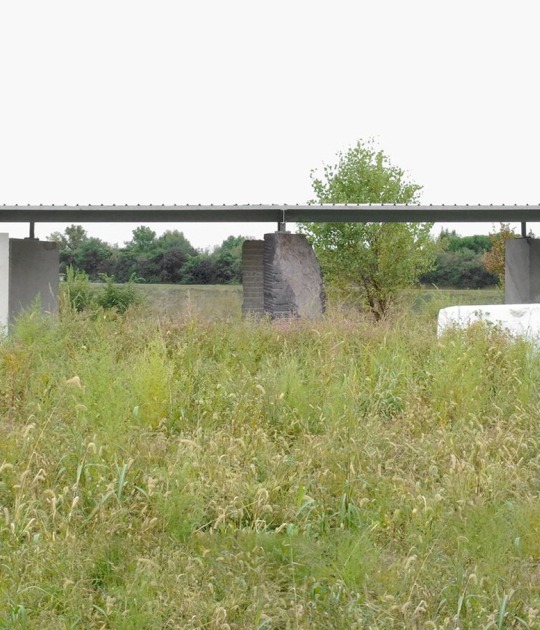

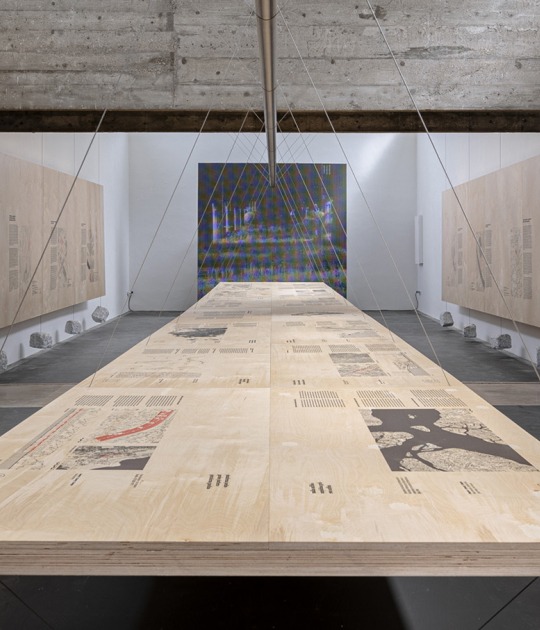
![OB Space [NEMO] by Conjuntos Empáticos OB Space [NEMO] by Conjuntos Empáticos](/sites/default/files/styles/mopis_home_news_category_slider_desktop/public/2025-08/metalocus_conjuntos-empaticos_maca_ob-space-neno_16_p.jpg?h=3b4e7bc7&itok=tsZ36bI0)
