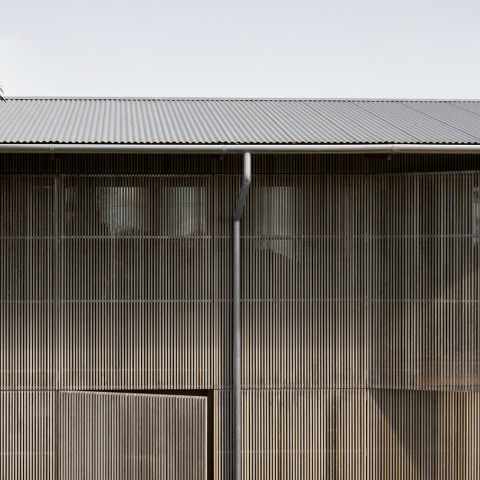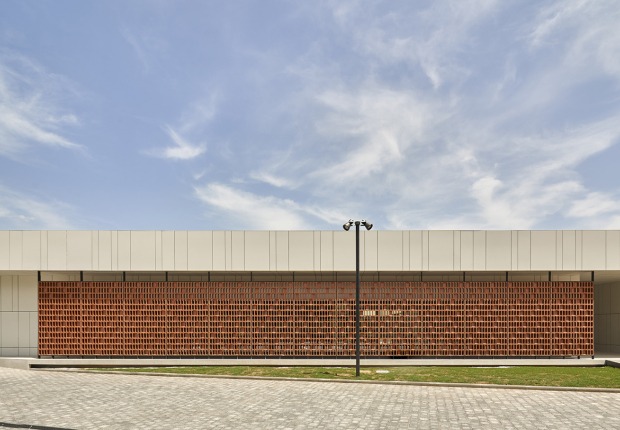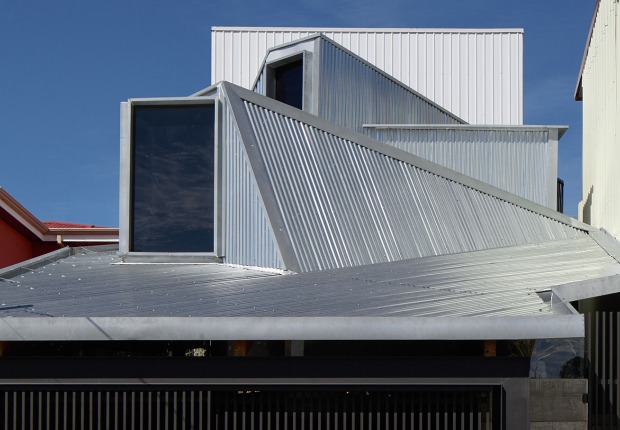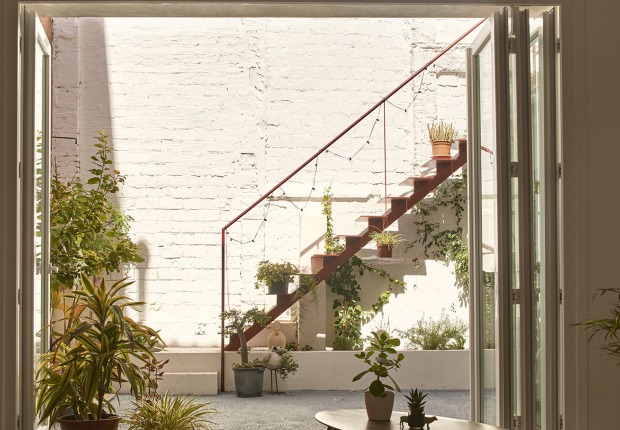
The brief, of their own house, provided Eldridge Anderson Architects a different way to think about the project. More time and more experiences. An important concept grew during a Japanese trip visiting the courtyard of the Kennin Ji temple in Kyoto, contemplating the plan and its relationship to the site, light changing of the day, vegetation through the screens, and shadows on the backdrop of surfaces.
The relationships between outside and inside were a constant during design. The project idea is full of layers, of simple gestures that avoid formal drama, identifying simplicity and refinement in the care of spaces, a house that protects itself and that at the same time can be completely opened, all to seek a friendly and dialoguing relationship with the conditions of the place.
The palette of materials is limited. A wooden house, in layers. The structure is built with pillars and beams of reclaimed blackbutt wood, treated for months with protective oil. Inside the entire house also uses the rich blackbutt wood for the carpentry and the core of the house.
"Wood requires care and respect in its use and maintenance, and we liked the idea of building a place to live that promotes that sense of care and respect."
The roof is made of galvanized steel, as are the gutters and downspouts, made of heavy-gauge steel to withstand the harsh environment and proximity to the coast. Inside, steel was used for the countertops and central table.

Jan Juc Studio by Eldridge Anderson Architects. Photograph by Ben Hosking.
Project description by Jeremy Anderson and Scott Eldridge
What defines this project?
Perhaps its clarity, one composed shape sitting under the gable.
It was an opportunity to build a house for ourselves (Jeremys own family) that explored many architectural interests and themes whilst striving to maintain a quiet restraint and purity of intention that we observe in the great works of architecture we love.
It was also a place we want to live for a long time, so it was important it could accommodate Jeremy and Claire now, but also a family and changing lifestyle in the future. The house was conceived as a single space that could be divided in a series of zones that allowed different activities to occur. We lived in a small, run down brick house on the site for a number of years prior to commencing the design, which helped us clarify what it was we wanted to achieve with the project.
It is responsive to the site, but people are surprised to find it sitting on a residential plot (circa 600sq.m) and not in a more remote location. We found the aspect of the site that we enjoyed the most was sitting in the backyard under the gum tree with the north sun throughout the day and the sense of shelter the trees provided whilst enjoying the cool sea breezes. In a broad sense we wanted to design a house that allowed us to achieve that feeling throughout the year and so the house can be traced back to this idea of a large deck below the gum trees.
A lot of the thinking was also about ideas perhaps in opposition to the over articulated (but under-responsive) approach to building houses in the area, as well as against the old brick veneer house that previously occupied the site that was small but felt even smaller, faced the wrong direction, and divided the site into front and back.

How did Jan Juc Studio come about? What was the initial brief, and how did you approach it?
It is our own house (Jeremy and Claire) so the brief was generated in a different manner to other projects and also provided the opportunity to elevate ideas and test some thinking beyond pragmatic constraints we sometimes face in our other projects.
We also started thinking about the design when we were travelling through Japan, particularly contemplating the plan and relationship to site whilst in the courtyard of the Kennin Ji temple in Kyoto.
The approach centred around the idea of a large deck floating just above the site, and from this other ideas and requirements were carefully introduced while considering the minimal requirements we needed to live, or where things could be accommodated in the most simple of solutions. This promoted the central core that defines privacy and contains all utilities, storage and stairs whilst maintaining free circulation around the perimeter.
Contemplating the temple also encouraged awareness of the subtleties of the site, light changing of the day, vegetation through the screens, and shadows on the backdrop of surfaces. So this idea of capturing a feeling of a building that was connected to its surroundings became a driving force beyond a written brief in a typical sense.
Can you give some insights into the design process and how this process informed the final design?
What was your experience of designing for yourself?
We typically follow quite a traditional architectural process starting with free-hand drawings with physical models, moving towards greater accuracy and finer detail as the project emerges (which coincides with client presentations at various scales). We often have a pretty clear strategy early in the process towards the siting, zoning and structure. We find a balance between what feels right and solving the parts to accord with the larger idea.
As we were the clients there were still many considerations late in the process regarding structure and tectonic operation, particularly with regard to the screens, but there was also perhaps a closer relationship between the larger and finer thinking; between space and material or the way it goes together.
We arrived at the layout of house quite early, so the idea of the project and proportions were refined over a number of years. There was a luxury working on the project at our own pace, or as it felt right which was a rewarding pace to work.

How does the building respond to its site and, in turn, contribute to its context?
Good projects for us are always a synthesis of many factors. The site is vitally important but also the new relationships between how the building will be used, and what happens in and around it.
As we’d lived on the site for a few years we had a good appreciation of the sun and wind patterns, the way the weather approached and sound of ocean in the distance up through the hills, as well as an interest to rise up and allows these natural aspects more directly into our space.
We also had a good idea of the layout in response to the existing context, and how we thought the space should work and feel. So, while the project is aware of its own makeup, it is also acutely aware and born of the site. From the outside it appears consistent and ordered, from the inside the sense of enclosure, solid vs open, private vs communal and subtle operation of the screens and doors with relation to the site, sun and breezes becomes clearly apparent. The balance of these parts was continually revisited and tested through design and also during construction.
The adaptable screens become helpful during change in season. The living space is located at the rear of the site and less enclosed, allowing sunlight in and can be opened almost entirely to the site with small landscaped areas for sitting in different parts of the day. In cooler months the battened screens can be opened to various degrees to allow the sun deep into the house, or closed up and the glazed sliding doors opened back to allow the building to breath. In a way encouraging the occupation to engage and adjust the building directly (in a way referencing Leplastrier’s or Murcutt’s work we admire). This also effects the sense of privacy and security, and when fully open allow the full site in and outlook out.
Many of the houses along the coast feel over dramatized, dramatic gestures toward the view, oversized hoods or many shapes working to do simple things. So for us this is a subtle articulation, screens partially opened different days or times of the year, changing shadows, subtle signs of occupation and quiet adjustment along the streetscape.

Are the screens about mediating the relationship between indoors and out or do they serve another purpose?
The screens are about mediating inside and out, they were originally thought of as a device to control sunlight, but became much more than this. Their impact is one of both function but also of gesture, and the simple operation that promotes meaningful engagement and daily awareness and adjustment. Subtly changing shape, as well as light, both direct and ambient.
When they’re open they create an enlarged volume, with protected privacy along the elevations and between neighbouring properties and street front depending which areas are being used.
The mesh on the back of some screens allow them to operate similar to a fly on a tent, and coupled with the sliding doors behind can provide security although doors are open, or light and framed views although doors are closed. We enjoy finding new arrangements, both for function and composition.

Externally, the house doesn’t give a lot away – was this a deliberate move, and if so, what drove this?
Not really, although when closed the house is incredibly private despite the site being open all around, and through use the activation of the screens allow transparency and animation. We didn’t really set out to make the exterior look a certain way, however quite enjoy how the exterior is greying off as a backdrop to the vegetation, and allows the richer finish of the timber main structure and lining to become evident when screens are open, or gently glows amongst the trees at night.
As mentioned, there is a tendency for projects along the coast to be over animated or with an overstated orientation toward a view or aspect, so perhaps this was more of a quiet or composed response.
When the screens are open they allow an insight into how the house functions internally. We also enjoy the responsiveness of the exterior of the house to the environmental factors, the house becomes animated on warmer days and the screens are propped open and when the storms roll through the screens are closed up and the exterior becomes more of a protective layer.








































