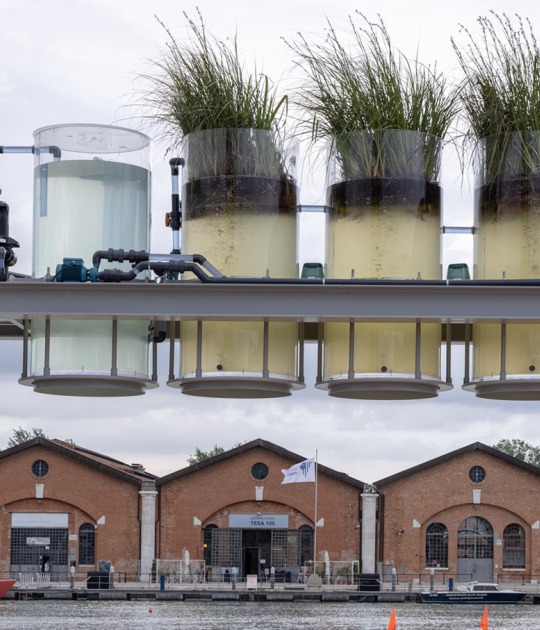The project, designed by Javier Ramos Morán and Moisés Puente, is characterized by the use and maintenance of traditional construction systems in the area or a rural own use. Thus the brick factory walls unseen and without grouting have been painted white, similar to how it does contemporary architecture of agricultural sheds and stables for livestock in the area mode. The other characteristic element is the concrete lintels are in sight emphasizing the rural character.
Description of the project by Javier Ramos Morán and Moisés Puente
This second residence is located in a small village near León on the river Esla banks on a site that had served as an orchard, with mature walnut trees and some fruit trees. Any references from neighbours made it difficult to establish any dialogue with existing constructions or follow any alignment. Therefore, the house provides its autonomous set of references that match in the old orchard—parallel to the street, without touching the edge, take advantage of the privacy afforded by the old and precarious enclosing wall built with adobe and rubble to open the views towards the river. The volume is in a corner of the orchard to avoid having to cut any tree and leave the maximum free space to a lawn for lunches and family parties.
The house has a conventional program, where its communal parts enjoy the best views and the most space possible. The construction is very simple and economical. The horizontal concrete elements were left exposed to establish a reference pattern in the façades and extend in overhangs that protect the most exposed façade in one side and cover the space to park the car in the other. The no bearing brick walls have been painted white, similar to the recent vernacular architecture of farm sheds and stables in the area.
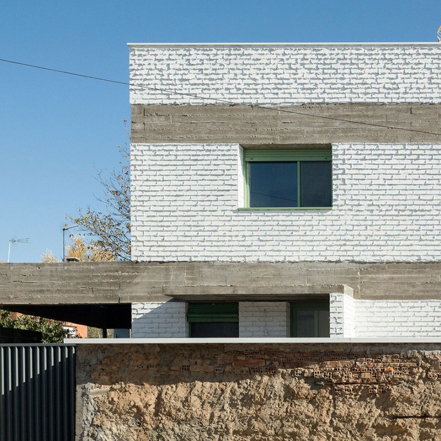
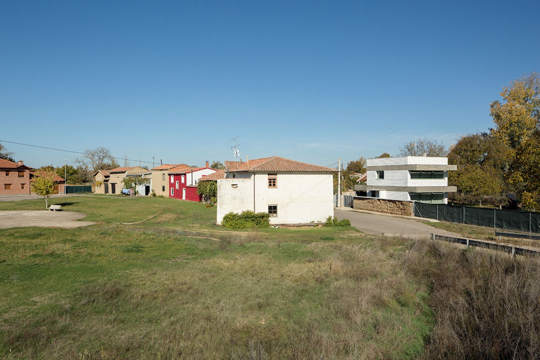
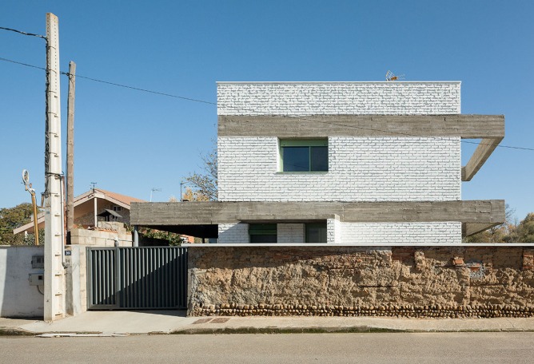
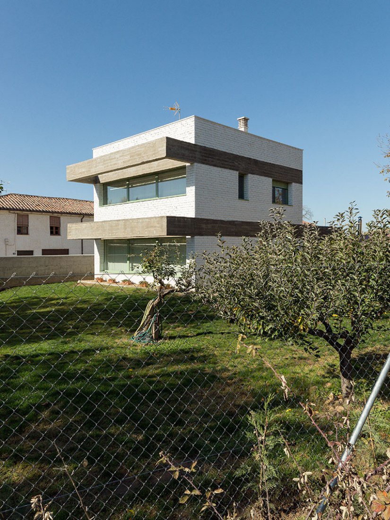
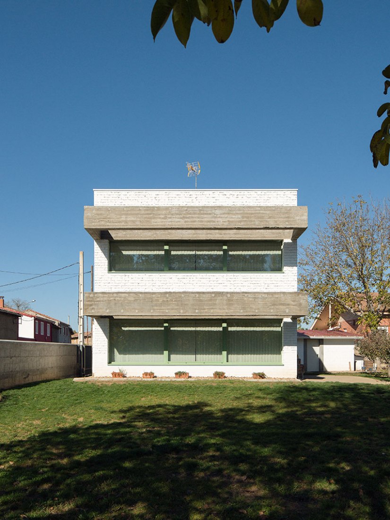
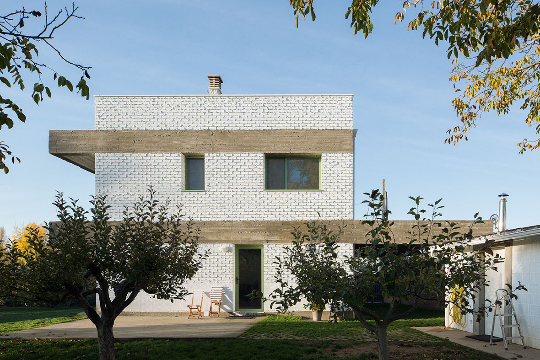
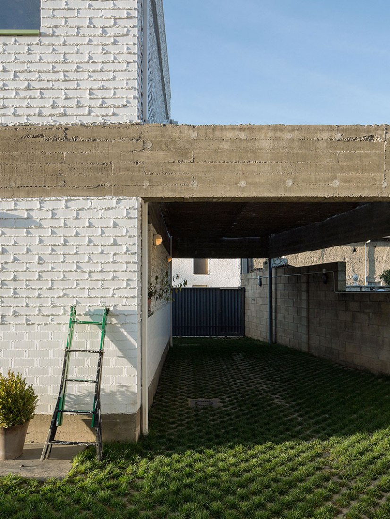
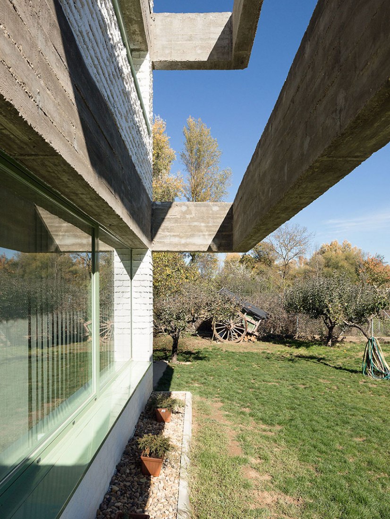
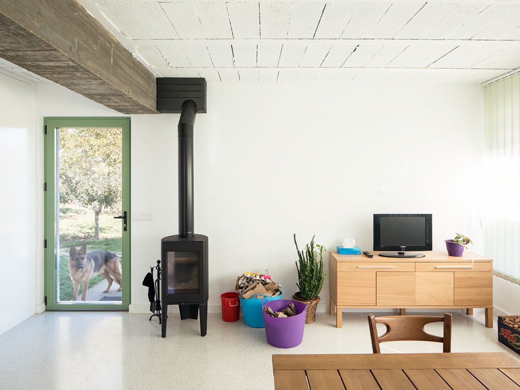
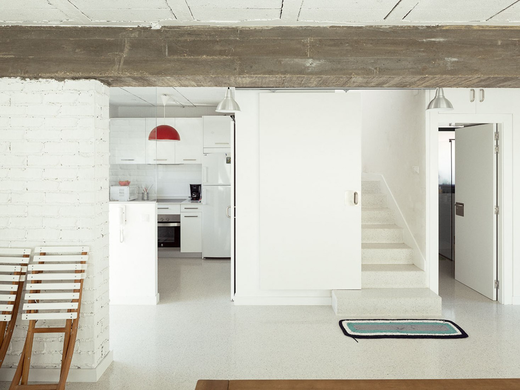
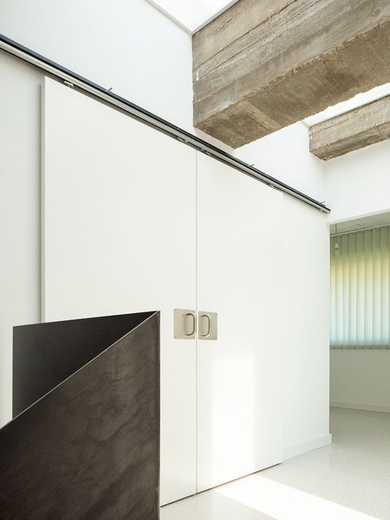
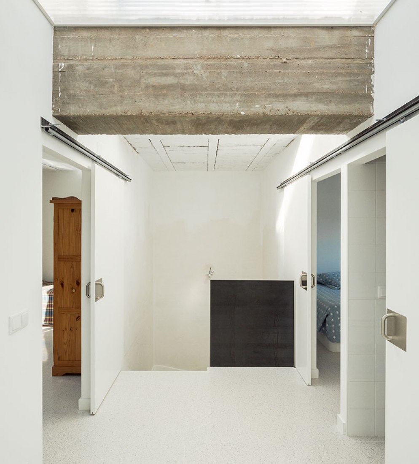
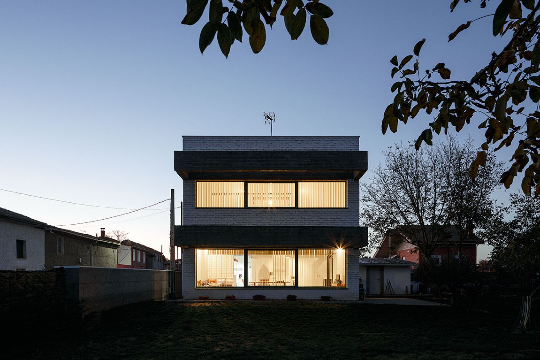
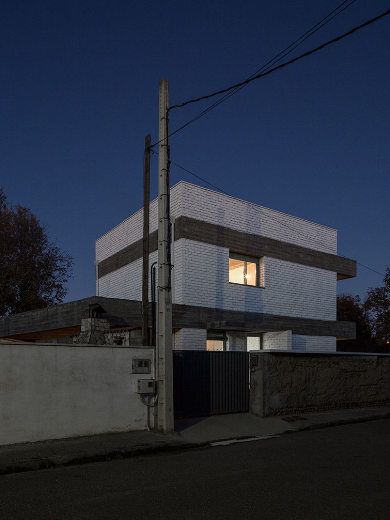
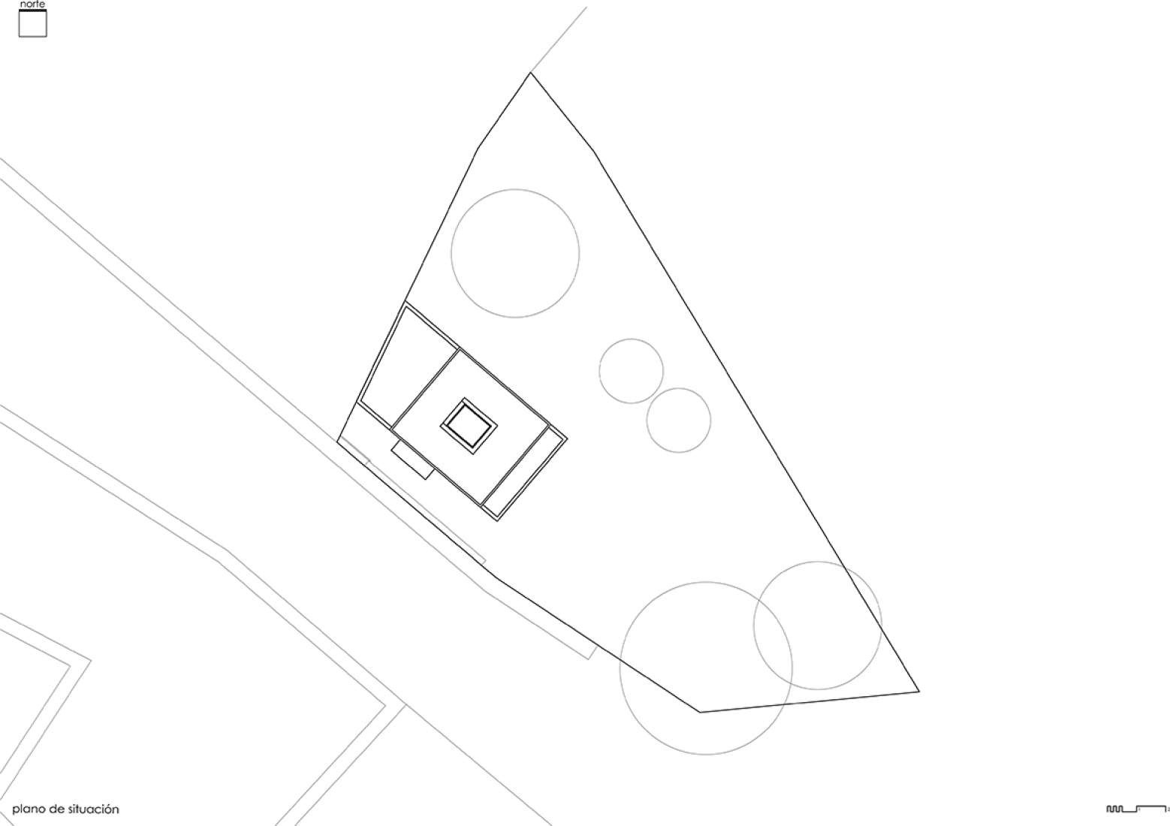
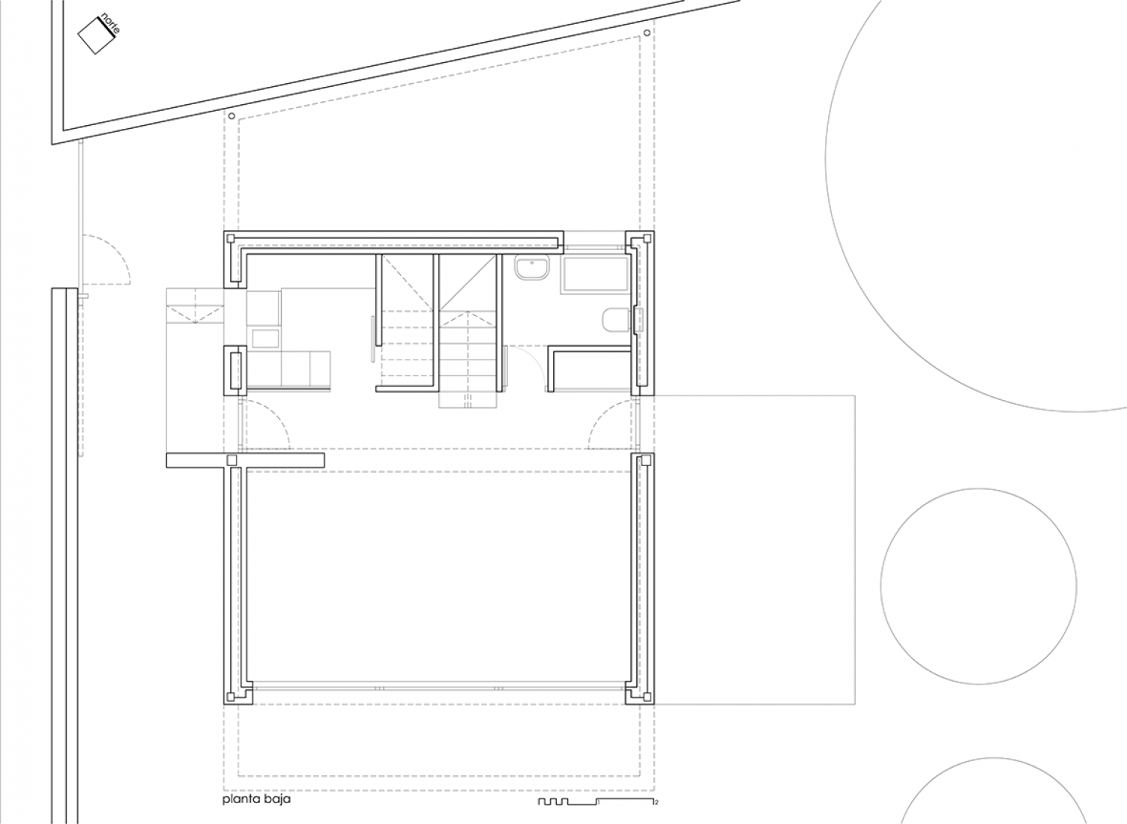
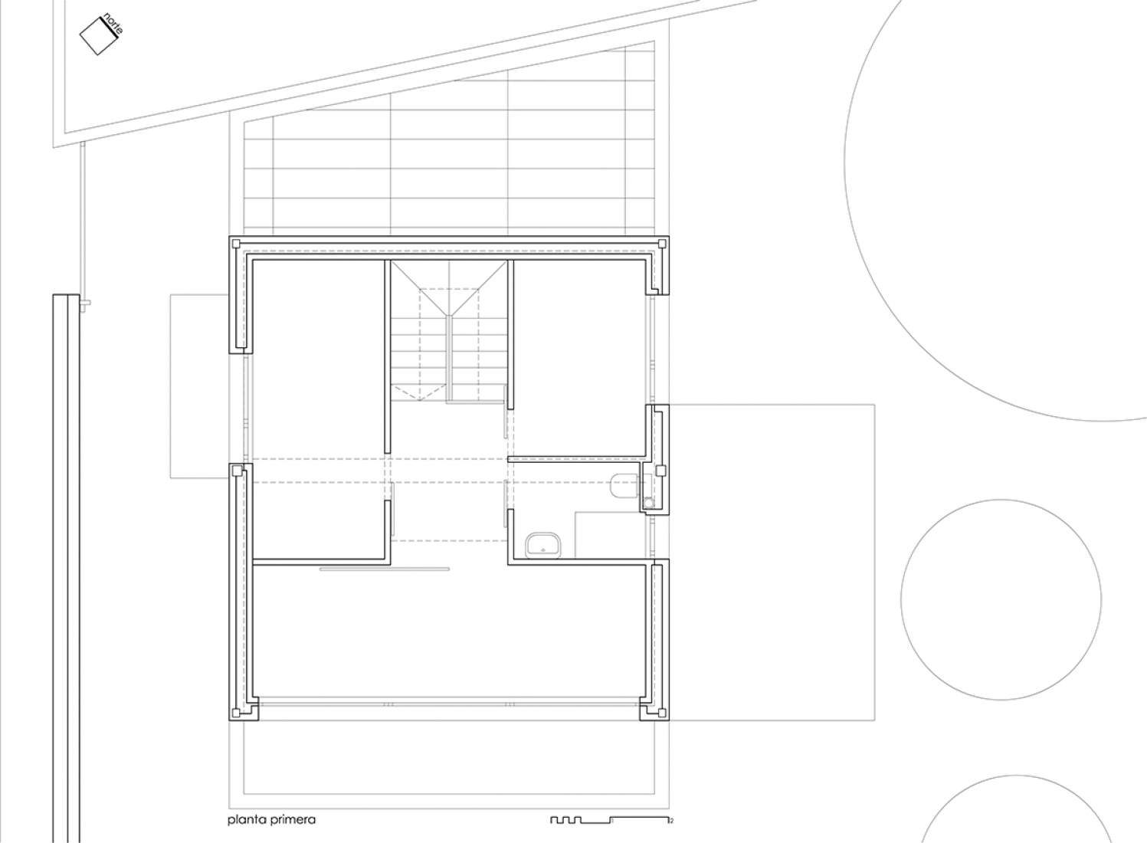
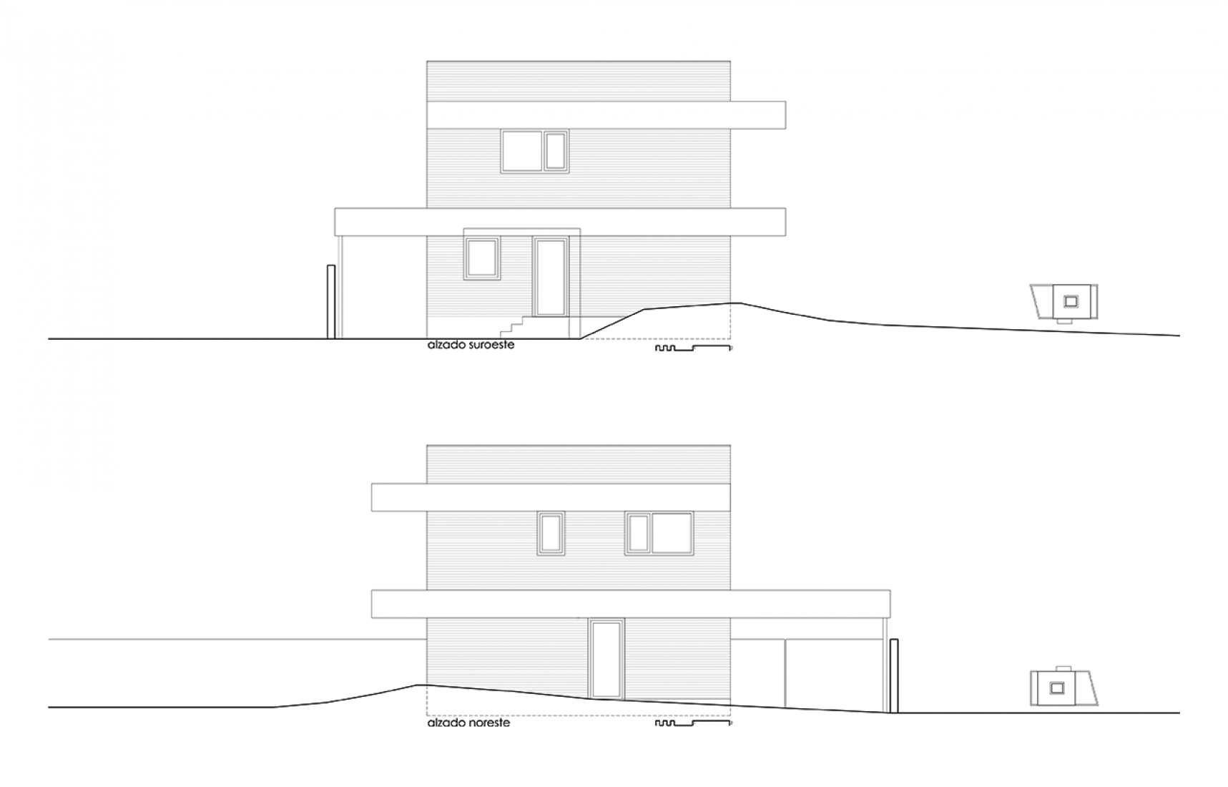
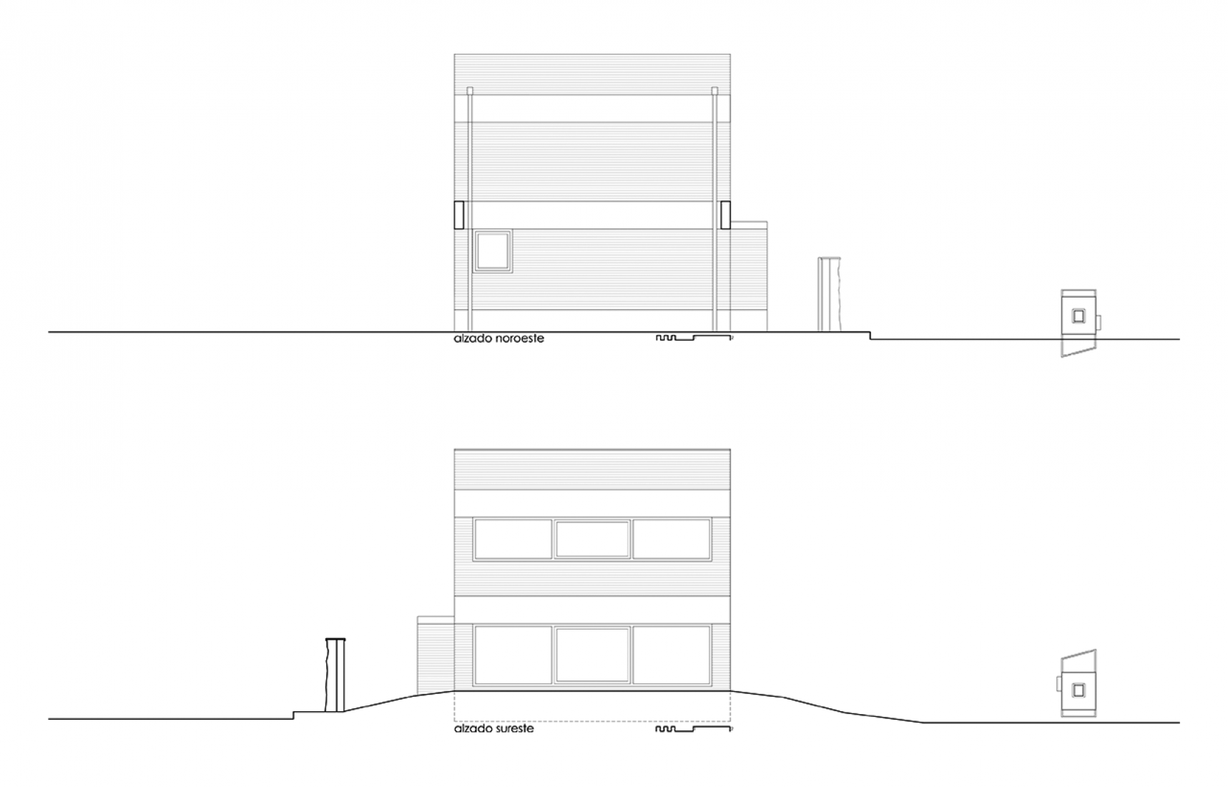

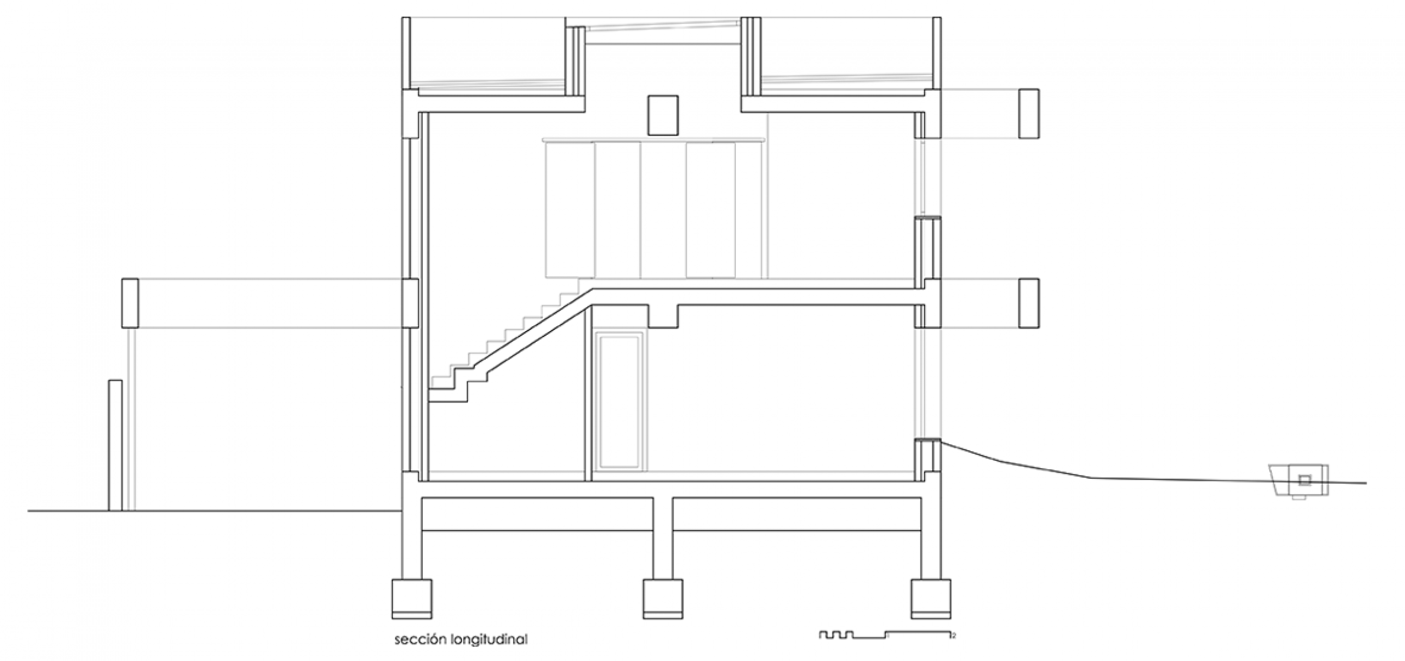
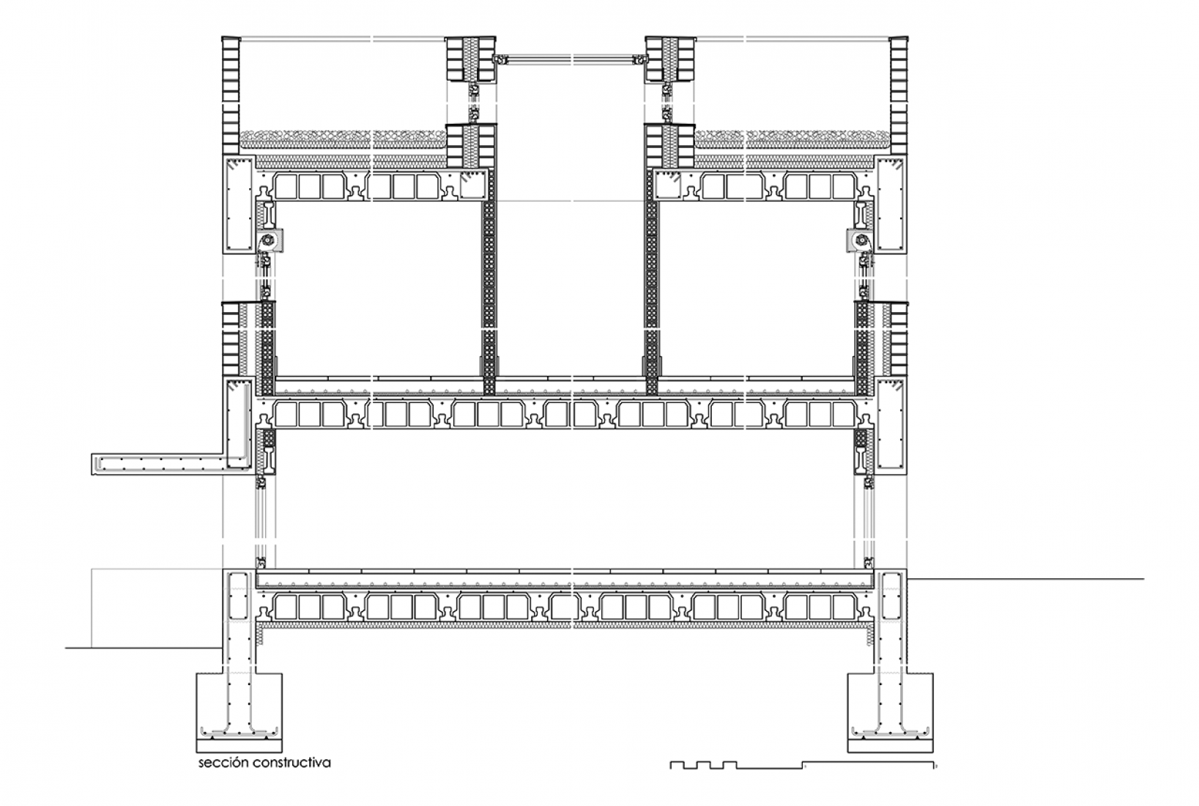
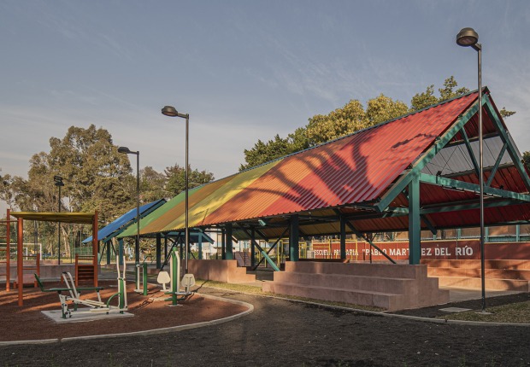
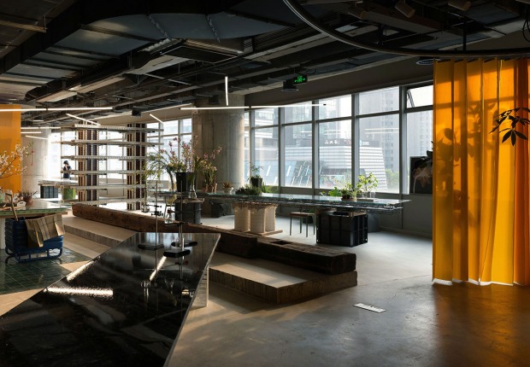
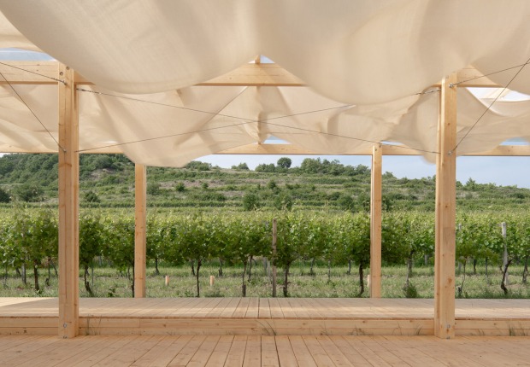
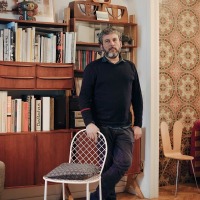
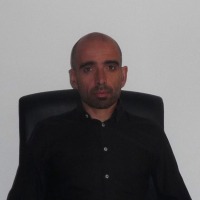
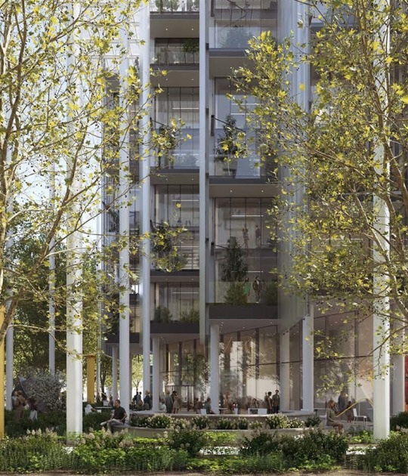

![Friedrich Kiesler, Endless House for Mary Sisler [shattered sketch sheet], New York and Florida, 1961, 21.5 x 33.4 cm, pencil on paper, mounted on cardboard. Courtesy by the Austrian Frederick and Lillian Kiesler Private Foundation, Vienna Friedrich Kiesler, Endless House for Mary Sisler [shattered sketch sheet], New York and Florida, 1961, 21.5 x 33.4 cm, pencil on paper, mounted on cardboard. Courtesy by the Austrian Frederick and Lillian Kiesler Private Foundation, Vienna](/sites/default/files/styles/mopis_home_news_category_slider_desktop/public/2025-05/metalocus_Fundacio%CC%81n-Frederick-Kiesler_03_p.jpg?h=3b4e7bc7&itok=kogQISVW)



