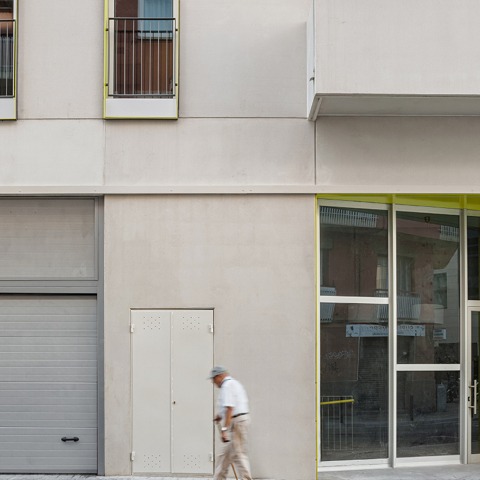The structure of the building is made up of a central nucleus, where the elevator and the community staircase are located, formed by load-bearing walls with a thickness of 20cm. While the façade is made up of prefabricated self-supporting panels of architectural concrete.
Description of project by TAAB6
PENSI is the first industrialized high-rise residential building between party walls in which the structure and façade have been made using precast concrete elements.
The project is committed to an industrialized and sustainable construction solution with the aim of minimizing execution times, reducing environmental impact and implementing a precise, clean and safe construction process.
The multi-family residential building located on a plot between walls and with an inner courtyard, has a footprint of 12x15m and a height of 14.5m. Its structure is made up of a central core (where the elevator and the community staircase are located) formed by structural walls with a thickness of 20cm. The central staircase is also a precast concrete element formed by a 110cm wide reinforced concrete slab and a smooth exterior finish. The other structural elements (pillars and beams) are found on the main façade and the courtyard façade. The 40x40cm precast concrete columns and the 55x20 + 40x15cm prestressed concrete girders they support the slabs formed by 16cm alveolar plates.
The façade is made up of prefabricated self-supporting panels of architectural concrete 180mm thick and with a smooth finish, on the inside, mineral rock wool insulation and plaster boards. The window openings are finished with yellow painted enamelled steel frames that contrasts with the monolithic white volume of the concrete that makes up the main façade.
The use of precast concrete elements and the decision to leave them visible on the outside and inside of the houses avoids the use of traditional plaster and plaster coatings, thus improving the impact of the building's water footprint and execution times.
- Morphology and Materiality
The industrialized solution has allowed us to build an open system free of structural elements inside the houses, generating an open and adaptable system. The solution for the construction of the industrialized façade compared to a traditional façade, guarantees greater durability, improves sealing, improves thermal inertia and reduces execution times and occupational risks.
- Sustainability, Safety and Health / energy classification A
The commitment to industrialized construction in precast concrete has also allowed some advantages over a traditional construction such as:
1.- reduction in CO2 emissions.
2.- reduction of the consumption of embedded energy (MJ).
3.- reduction of waste on site (Kg), practically zero.
4.- reduction of occupational risks.
5.- improvement of thermal inertia in walls and floors.
- Economy
The reduction in execution time with respect to a traditional system for this type of building intended for the rental of apartments implies an improvement in the investment in the short term. In addition, the reduction in costs in intervention tasks during the building's service stage, for maintenance, repair, replacement and / or rehabilitation also represents a significant improvement in investment.






































