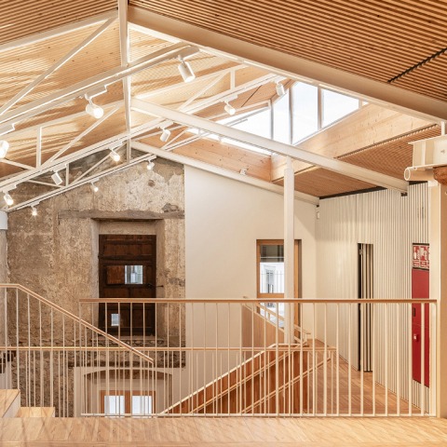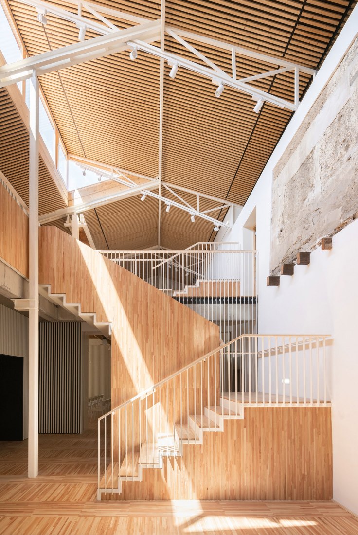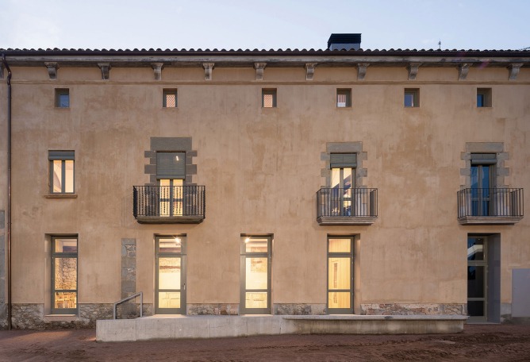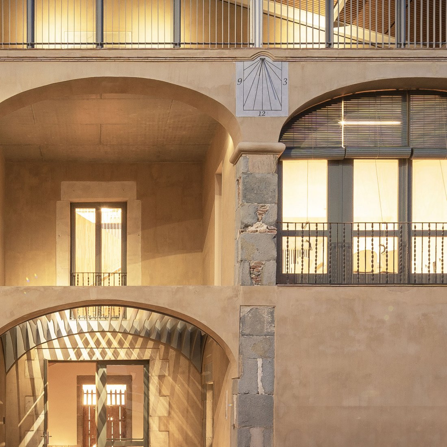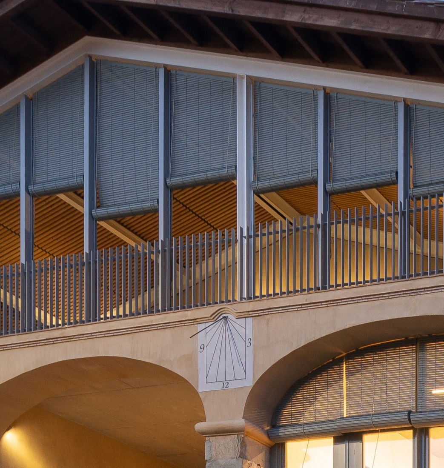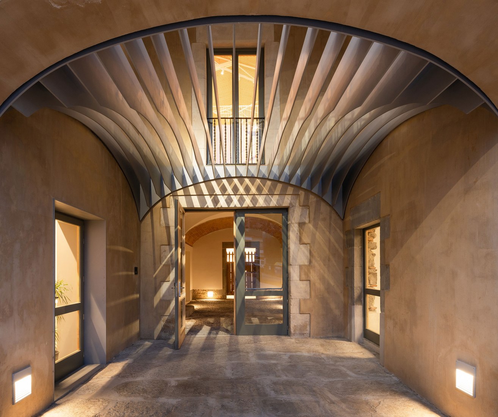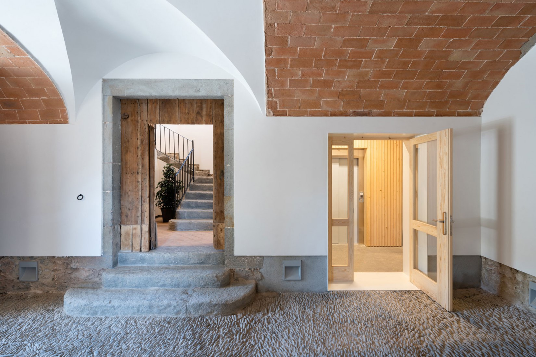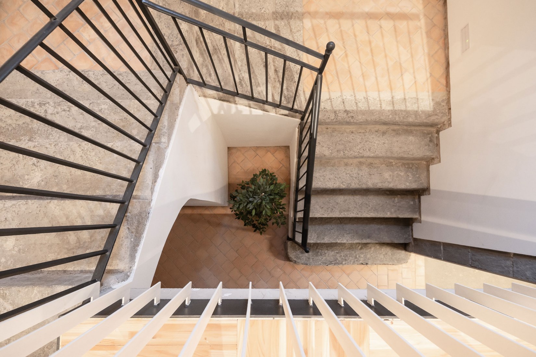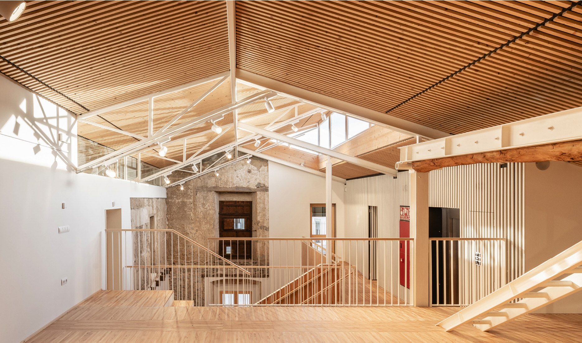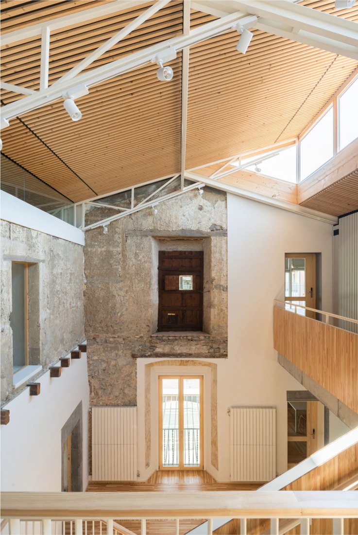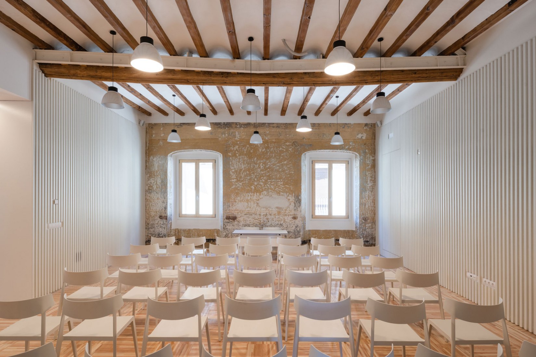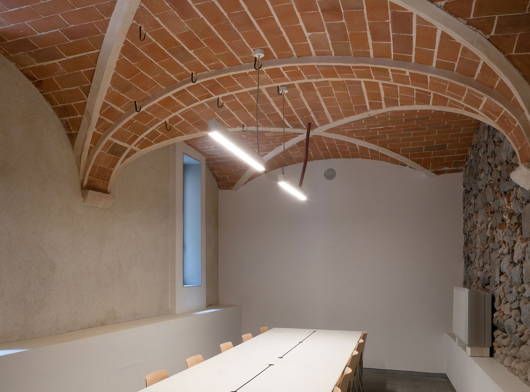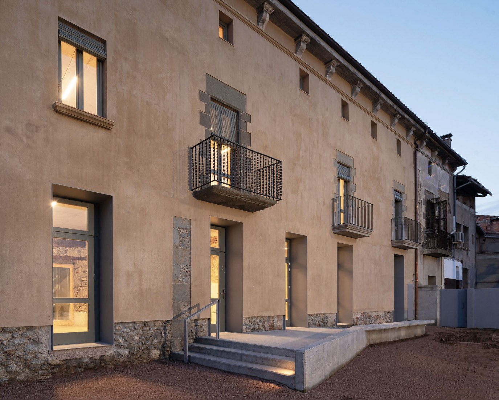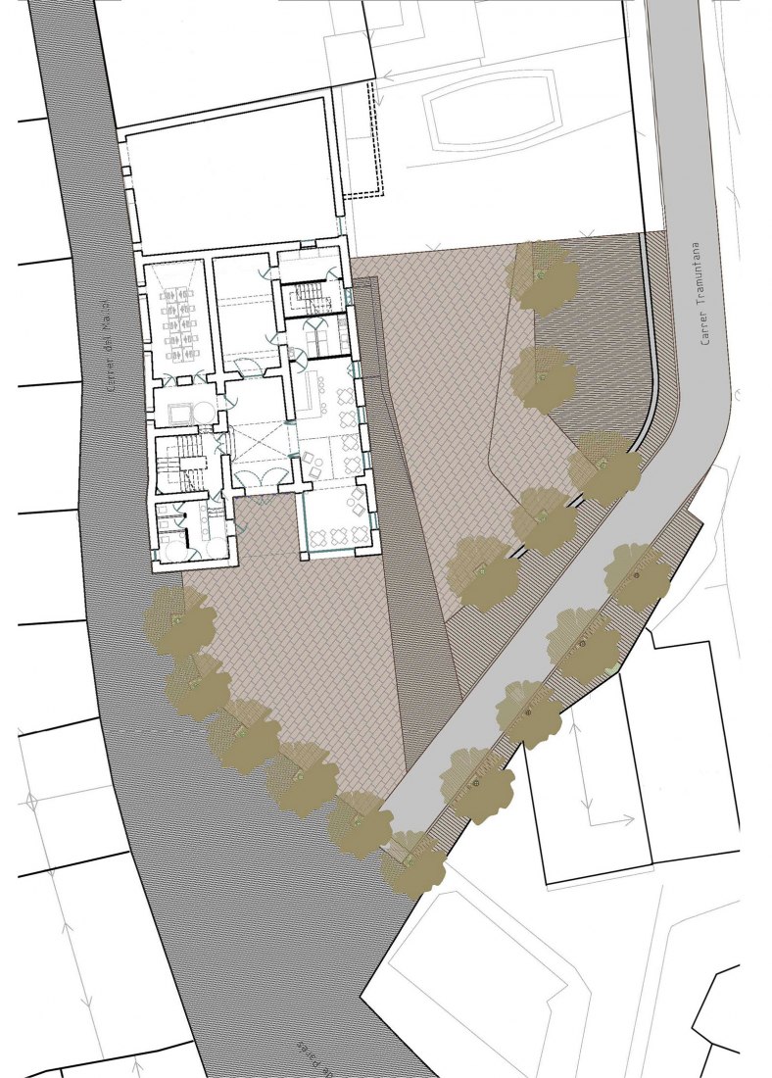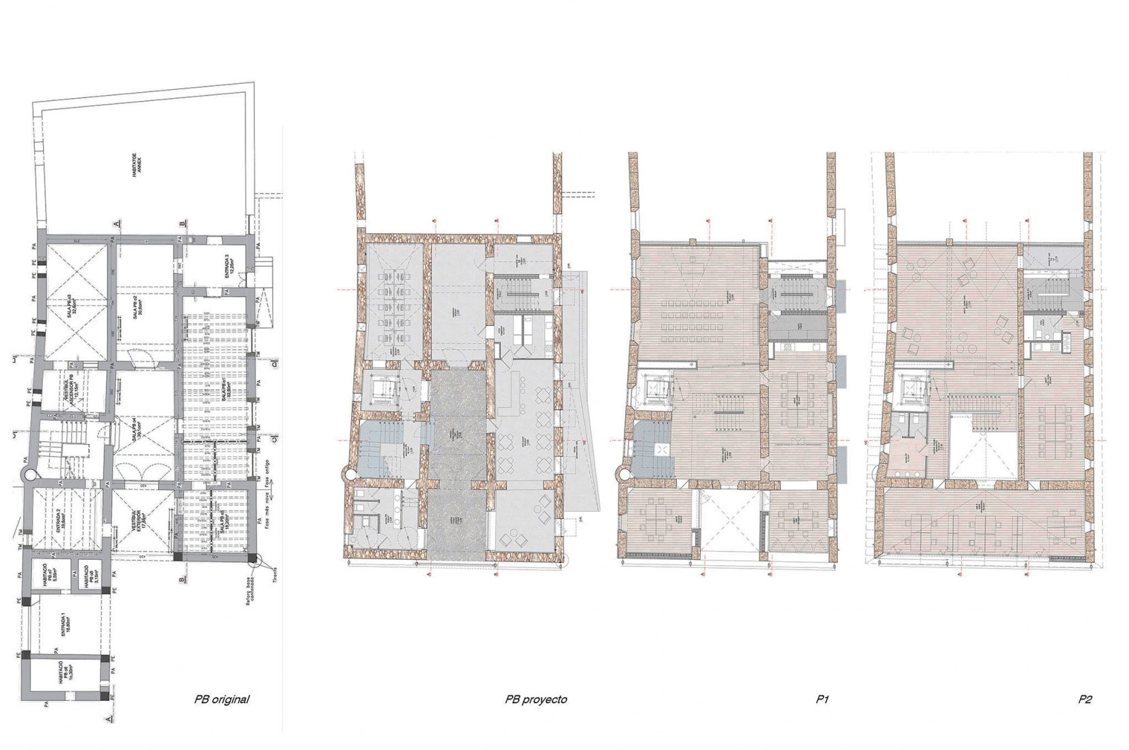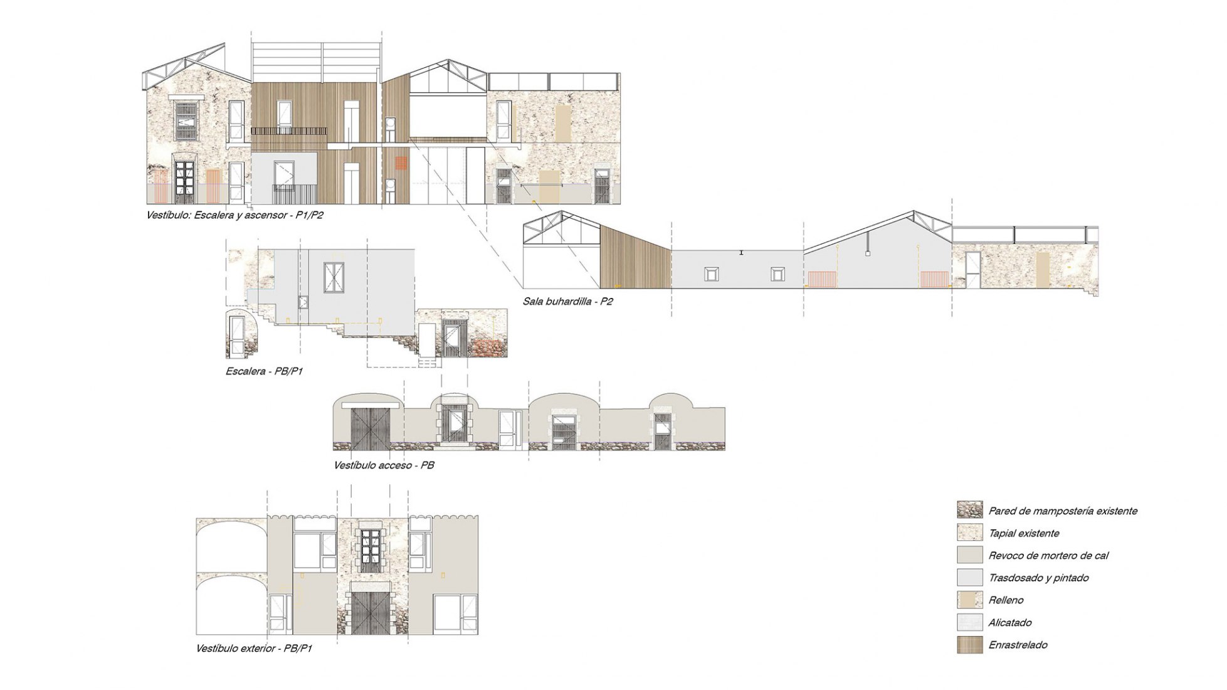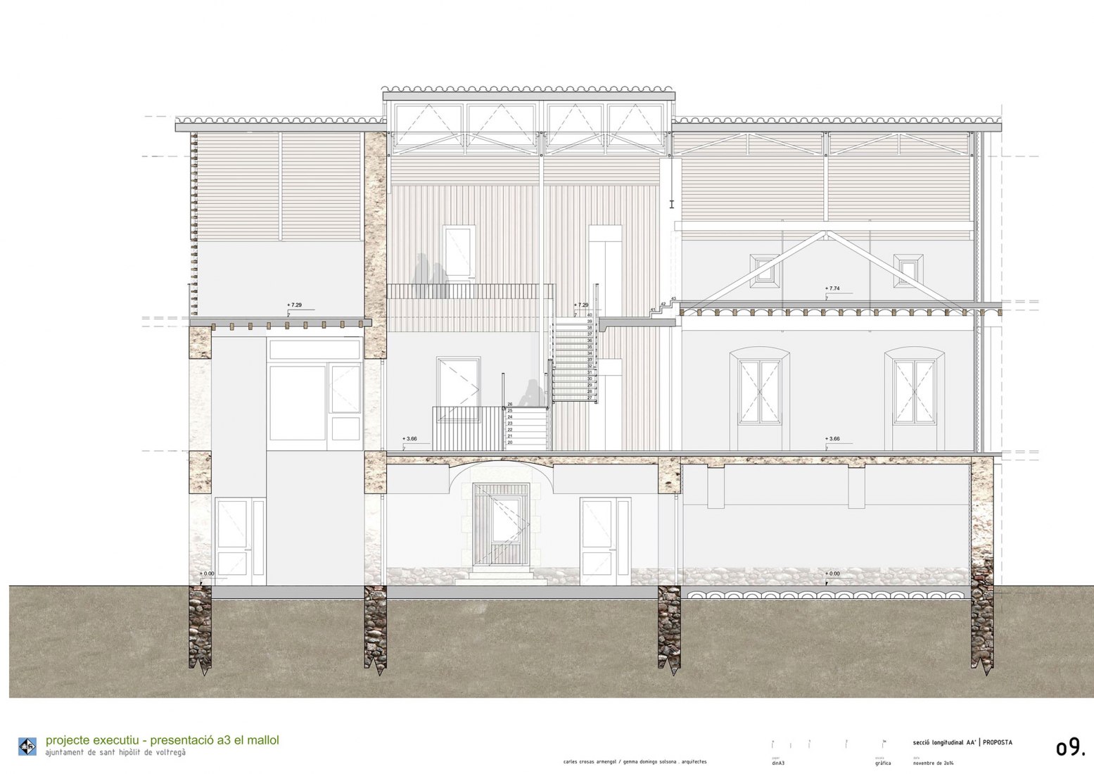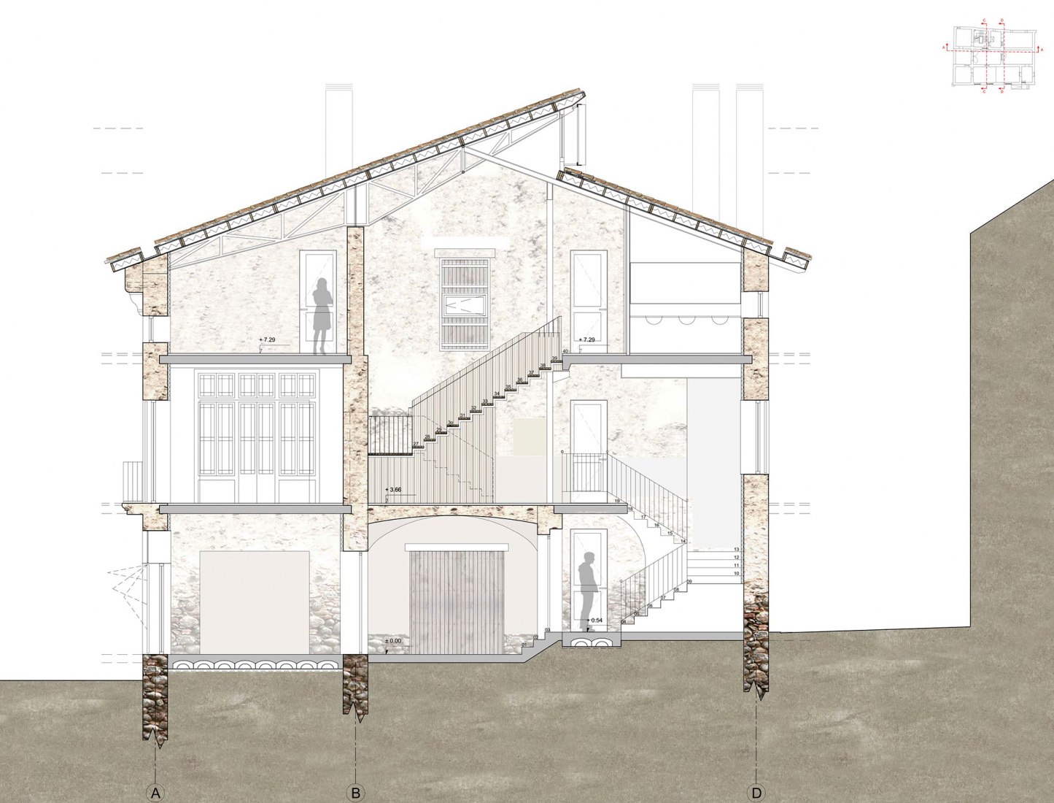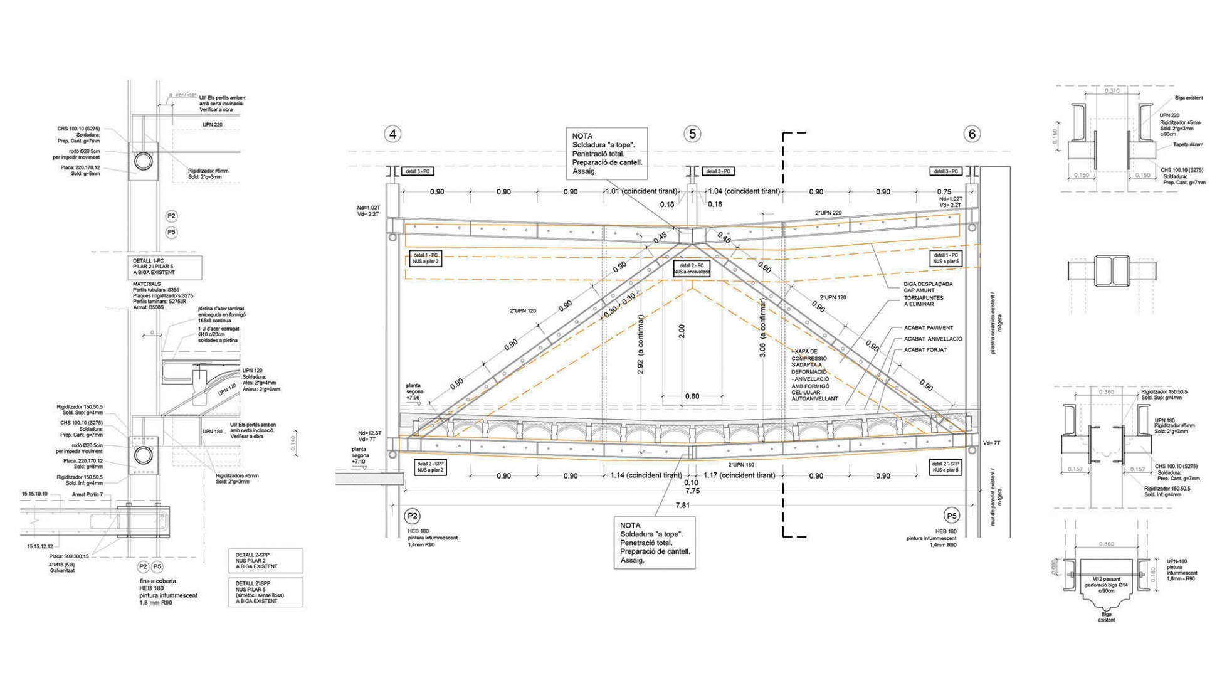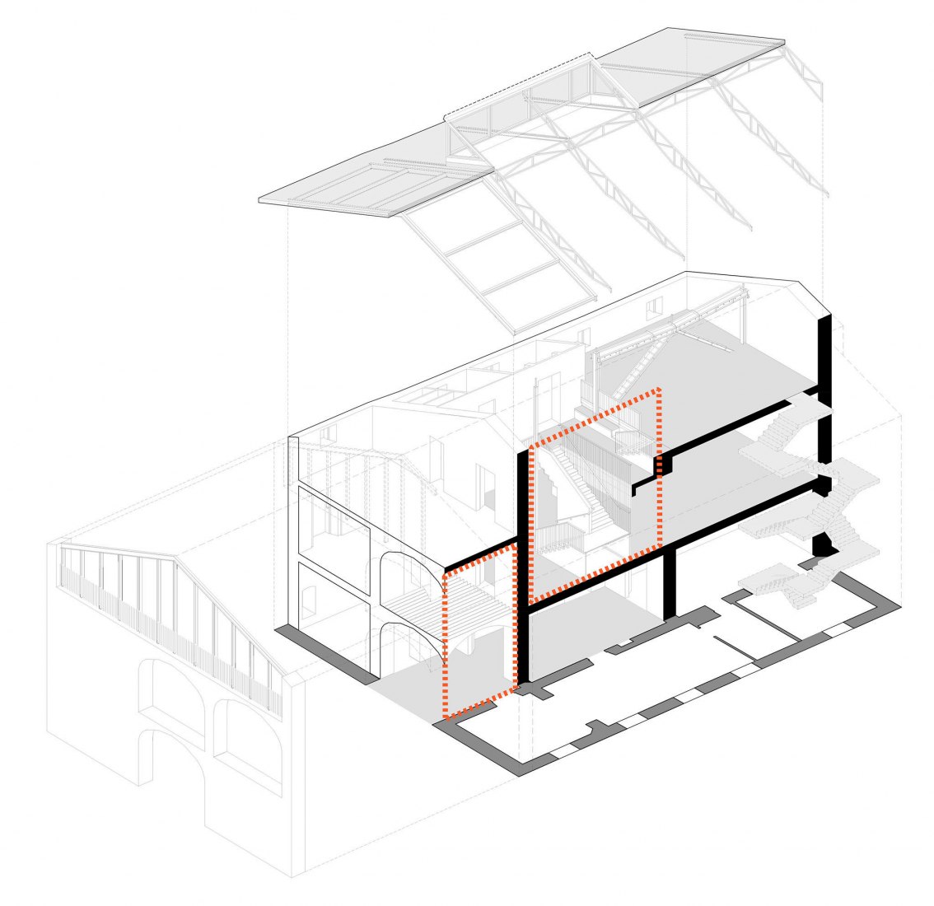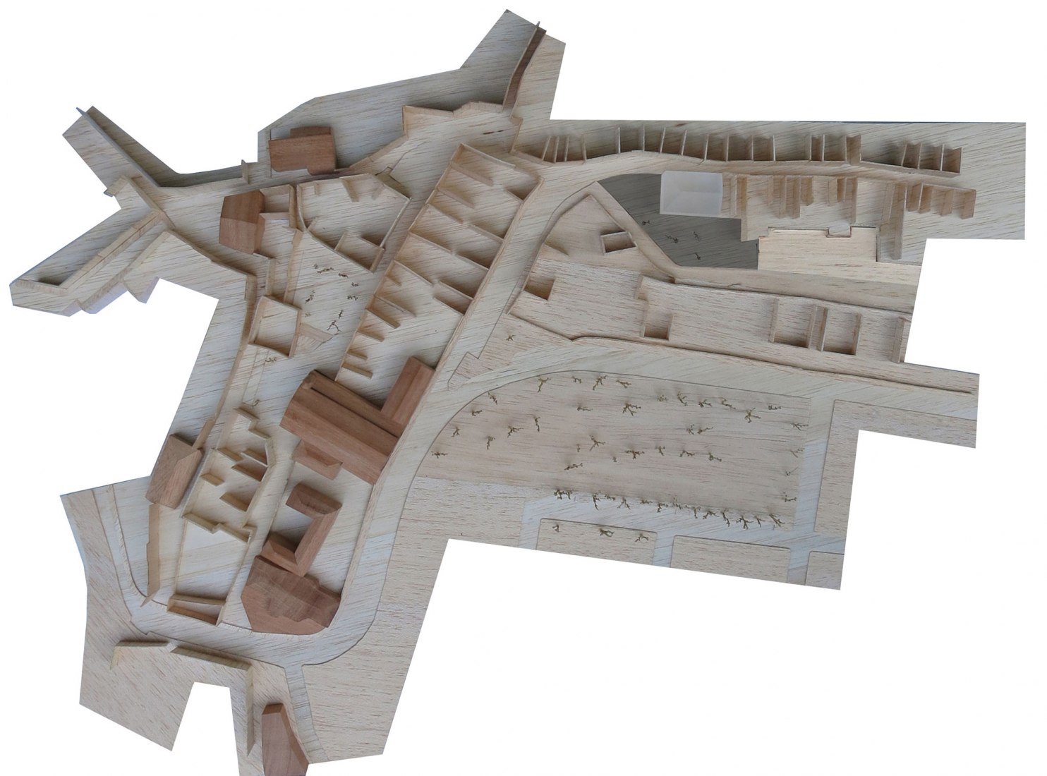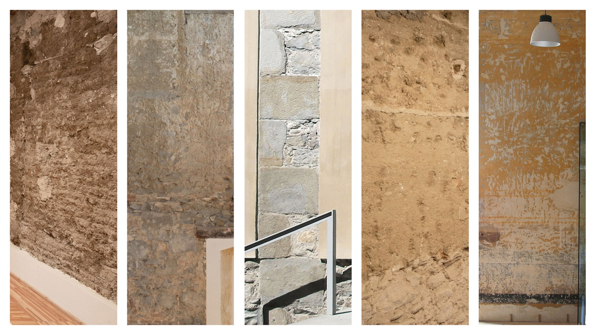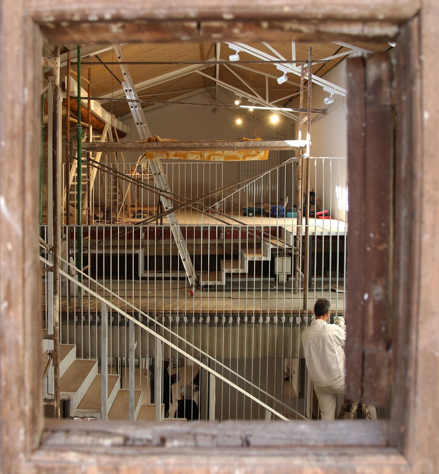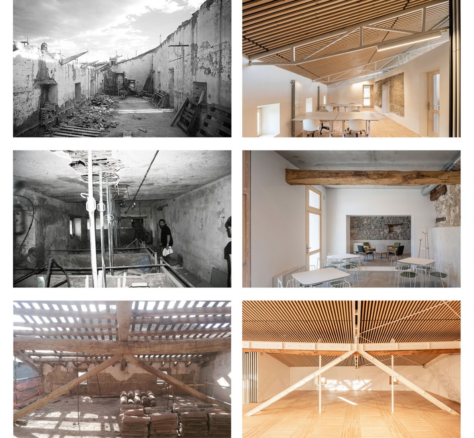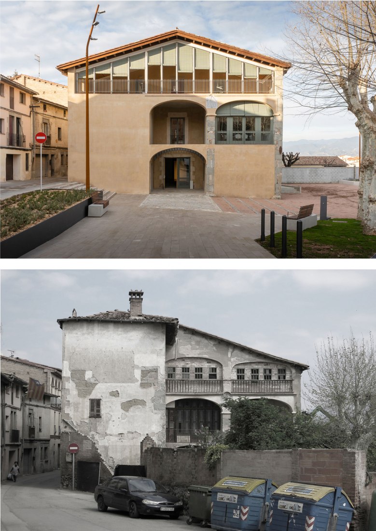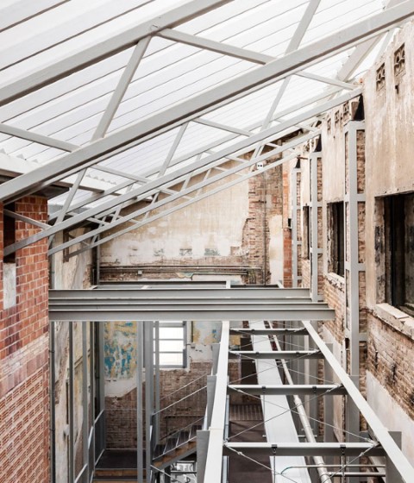The building, of Baroque origin, was a landmark building in the municipality of Sant Hipòlit de Voltregà, but it was in a very precarious state due to its abandonment. That is why the light and air that are inserted into the building generate a new spatiality that transforms the rigid structure of mud walls and dark rooms.
Description of project by Carles Crosas Armengol and Gemma Domingo Solsona
Infiltrating light and air. The reconstruction of an urban hamlet badly hurt by water and abandonment inspires the location of a new collective and multi-functional program through the opening of new interior spaces. The light and air inserted into the building generate a new spatiality that transforms the rigid structure of rammed earth walls and dark rooms.
The house of El Mallol, of Baroque origin, was a landmark building in the municipality of Sant Hipòlit de Voltregà (north of Barcelona, with around 3,000 inhabitants) from the 18th century onwards, due to its location on one of the access roads to the small town urban centre.
At the end of the 20th century, it was in a very precarious state due to its abandonment, at which time it was acquired by a real estate group to proceed with its complete demolition and construction of a new multi-family building with six houses and simulation of the original facade. Fortunately, the economic crisis (2008) and the courage of the City Council and the municipal technicians, allowed the in-extremis acquisition of the house and its inclusion in the heritage catalogue as BCIL-Cultural Asset of Local Interest.
Prior to drafting the architectural project, a Program Planning was developed though a citizen participation process to establish what activities could be accommodated. The conclusions were that the new project should not only host a monofunctional program in order to turn both the building and the adjoining public space into a real engine for the regeneration of a decaying urban environment.
Given the lack of resources and having a well-limited functional program, a constriction principle guided the first steps of the project: tearing down those non-essential damaged parts, in spite of the surface reduction of the building. On the one hand, the non-reconstruction of some slabs damaged by water filtration allowed introducing air and light into the interior. On the other hand, the demolition of the volume attached to the main façade implied recovering the original volume of the building: a symmetrical body with a gabled roof, substantially improving the conditions of the surrounding public space.
The floor plan of the building illustrates a unique typology resulting from the mixture of the traditional (isolated) farmhouse and the urban baroque house. A gallery was added to the original building in the south part and later a new wing was attached to the southwest quadrant, which deformed the original rectangular geometry.
The architectural project opted for preserving the structural logic to avoid the introduction of a new resistant steel framed structure. It consolidated those structural elements that allowed it: the rammed earth walls, generally in good condition; the ceramic vaults in the ground floor rooms, all different and which were reinforced internally; and the only wooden beamed floor that had characterized the most noble room on the first floor in the original construction.
In the commissioning, the walls have been kept in their initial composition, mostly of rammed earth with some external baseboards with stone ashlars that are supported by the characteristic marl rocks of the area as foundations. The horizontal planes are treated as rigid diaphragms and locked with the vertical bearing walls. The replacement of the old slabs in the eastern sector has been done with exposed reinforced concrete slabs.
On the upper floor, the integral replacement of the original remains of the roof (totally damaged by water) is done with a perimeter lock where the new steel girders that support the same gabled roof are supported, now made of a structural insulated panel with a wood batten acoustic ceiling. In the central space of the old ridge, a skylight is opened to give a special lighting quality to the double-height central space, where a new staircase that defines an exhibition and transit space is located.
Programmatic changes are made with a new access system and staircases that make the building more versatile. The sumptuous original entrance and the stone staircase leading to the first floor remain on the ground floor. Accessibility and evacuation requirements are resolved with an elevator and the location of a new staircase in the east wing, which provides secondary access that is strategic for the partial operation of the building (multipurpose room P1 and coworking space P2). The main access to the second floor, totally residual in the original construction, now articulates the central space of the building, with a new wooden staircase located in the double-height space illuminated by the skylight.
The extension of the original rooms by connecting double bays is done looking for a diversification of spaces that allow an open and adaptive use. On the ground floor there is a distribution hall with a civic-cultural space (bar) in the most privileged wing in contact with the garden and a small exhibition space and a computer room on the opaquest façade in relation to the exterior. A dual access system allows the building and its services to operate through independent accesses from exterior.
On the first floor - P1 the multipurpose room is located in what was the most noble room in the building, openly connected to a new central space defined by its double height and overhead light. This one proposes a "promenade" through the new staircase and the visual connections that cross the entire building, from the access to the ground floor to the loft. Other rooms on this floor are used for training spaces, workshops, and meetings.
Finally, on the second floor - P2 below deck, a children's play space is planned, one more reserved for coworking and a generous terrace-porch where the old gallery used to be, now completely exterior.
Externally, the building maintains its traditional character with three different facades. The west facade, on the street, preserves its opacity and original composition. The east façade opens up to the views and the new public space on the ground floor and consolidates the marked character of its balconies. To the south, the demolition of the old annexed volume, as well as the open lobby on the ground floor and the porticoed space on the second floor shows the double façade that the building has had at different times. Precisely the “double façade” with two separate 4m planes is an optimal solution regarding sun protection and makes the building more energy efficient.
