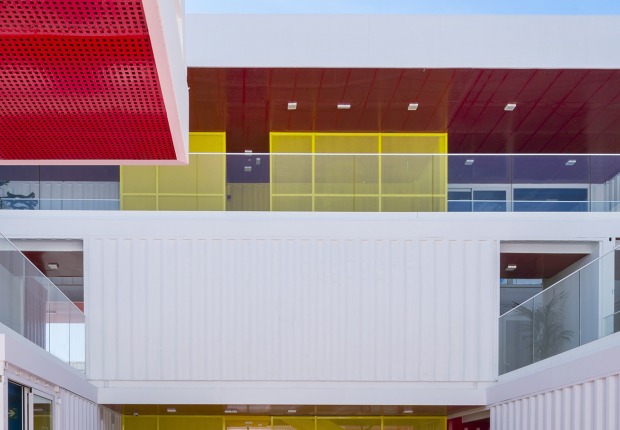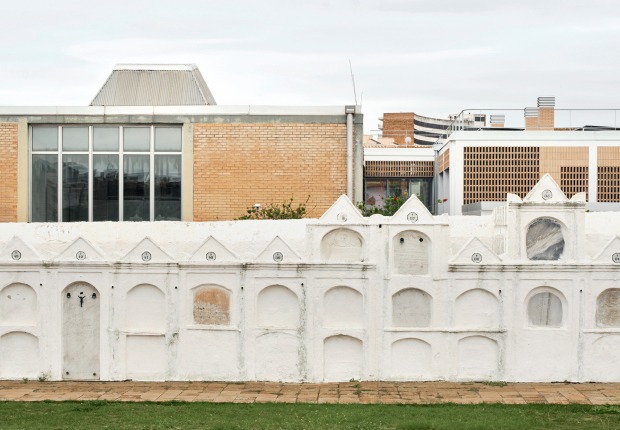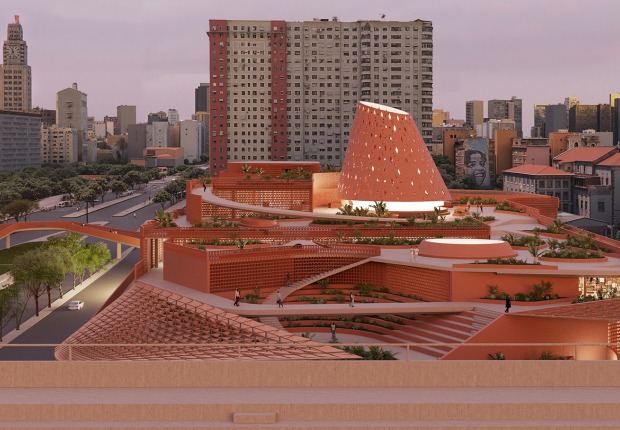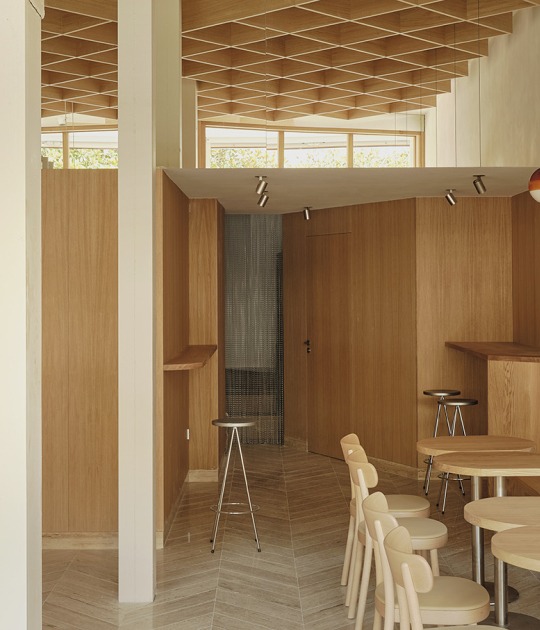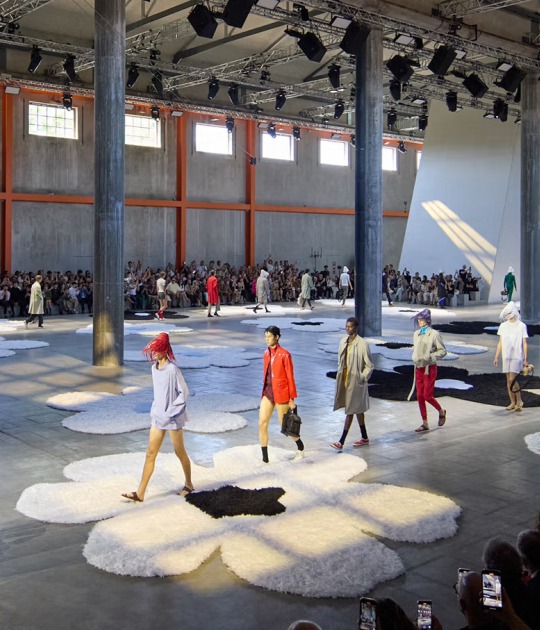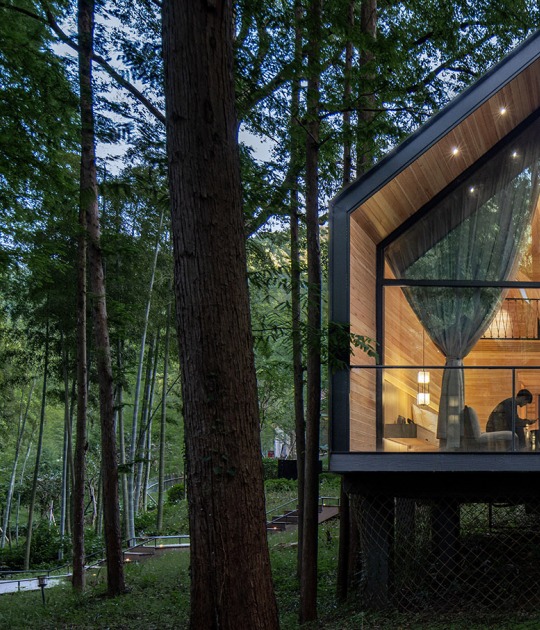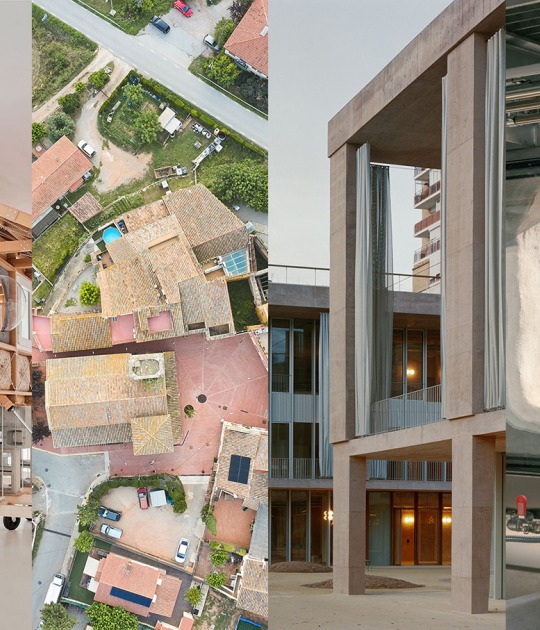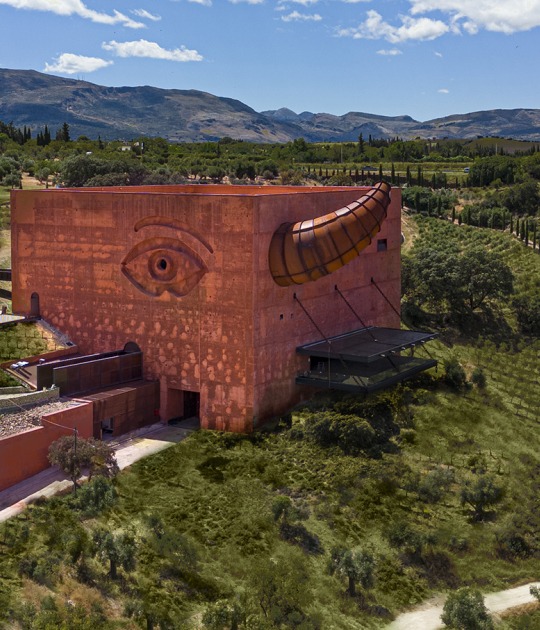In this new project Clement Blanchet Architecture promotes new ways to experience the eating and new social configurations. This new restaurant has two dining rooms, one at the ground floor for 90 guests and one downstairs with capacity for 10 guests.
Description of the project by Clement Blanchet
If the past and the future had decided to celebrate the contemporary, Le Chabanais would be the result of their timeless pleasure.
Located on the “très chic” Mount Street in London, the upcoming restaurant will treat at equivalence the past, the present and the future. The project is an intimate articulation between the food and architecture. It promotes transparence, presence of colors, timeless materials.
On the ground floor, a brass envelope projects a continuous atmosphere sublimated by three mineral stripes ( all different marbles ). Those lines are the base for the concept on which the experience of food and eating becomes an unique one. The presence of a main high table surrounded by high wood stools is mixed with the place where the waiters work. This combination of traditional materials transformed in a very modern composition, is improvising a certain definition of pleasure. The brass «container» will contemplate and dialogue with the original listed ceiling. The layout of the tables made of marbles provides several ways of experiencing eating and promotes new social configurations.
In the basement is structured a very intimate bar with a unique Triangular bar shape surrounded by green leather and white marble.
Not considered as decoration but as architecture, the project is like an urban architectural folly. This one, Le Chabanais is not dedicated to libertine pleasures, however, but to the food excellence experiences. We decided to turn materials usually associated with cook instruments (the brass) or with sterile lobbies (the marbles) into an abstract veneer reflecting subtle hedonistic experiences.
Text.- Clement Blanchet Architecture.
CREDITS. TECHNICAL DATA.-
Architect.- Clement Blanchet.
Cook.- Iñaki Aizpitarte.
Client.- Varun Talreja.
Budget.- Undisclosed.
Program.- Restaurant Bar.
Location.- 8 Mount Street, London.


















