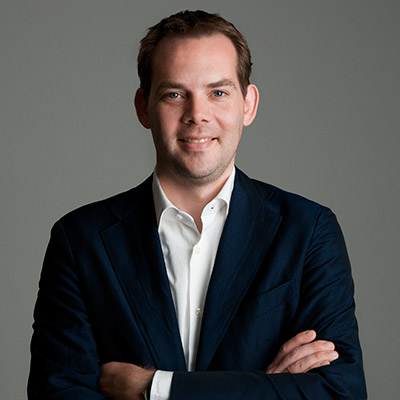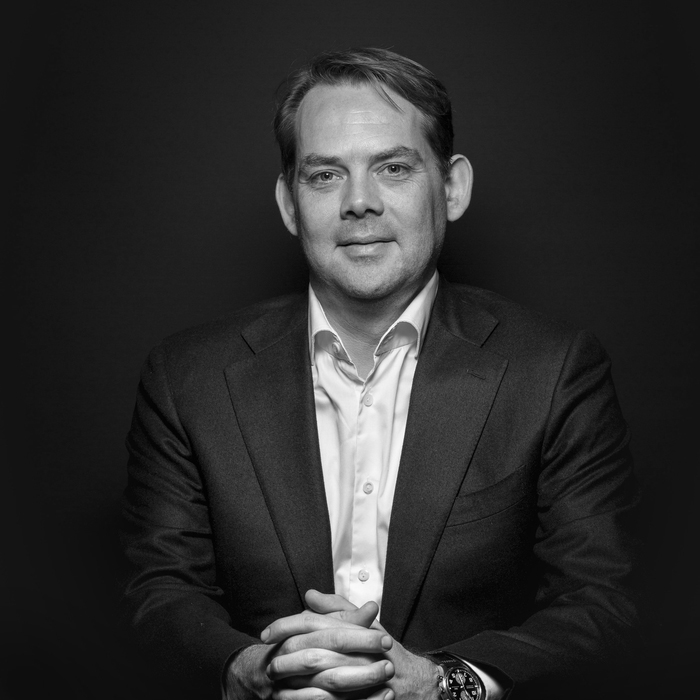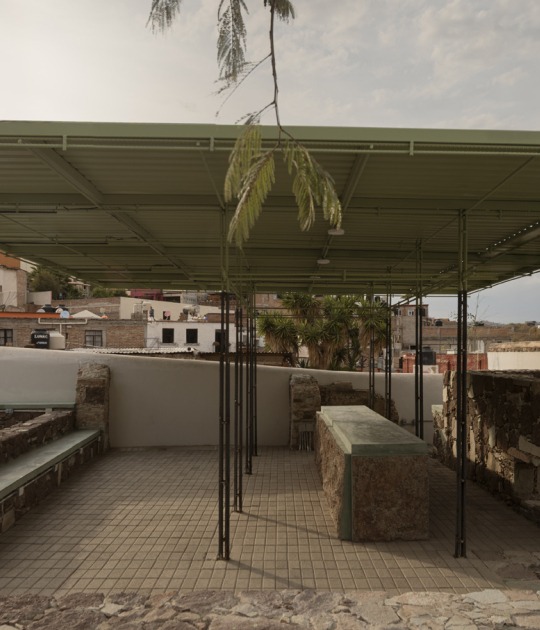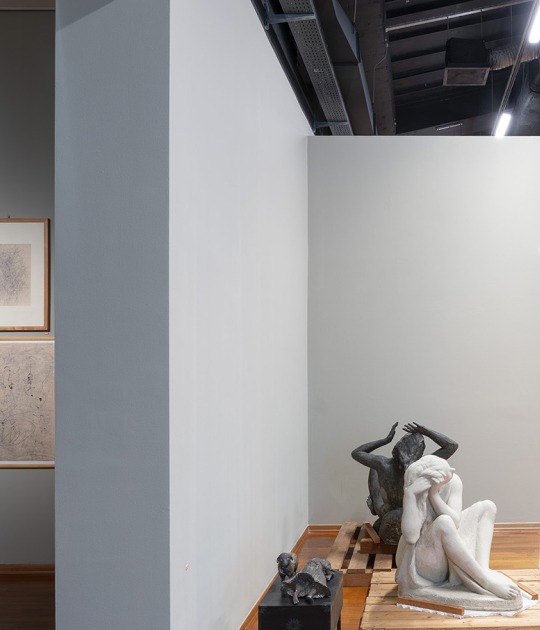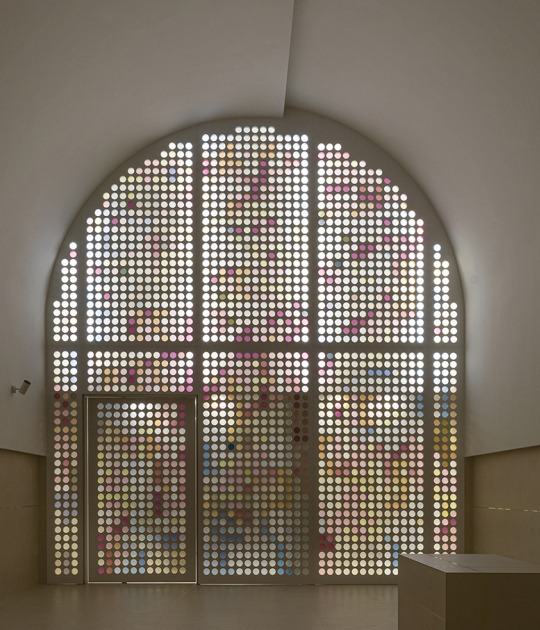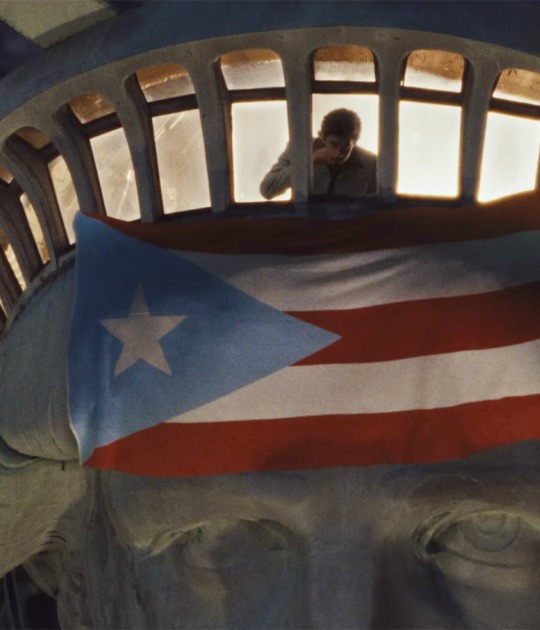With a long history of collaboration with Lehmann Maupin Gallery, having worked on the gallery's renovation in SOHO New York and designed its exhibition space in Chelsea in 2001, OMA has conceived the Lehmann Maupin Gallery's Hong Kong exhibition space as a continuation of the design of the Chelsea gallery space, characterized by a sense of orchestrated roughness.
The project, led by OMA partner David Gianotten and project architect Miranda Lee, reveals rather than conceals the patina that distinguishes the historic Pedder Building from its more glossy neighbours in Central, Hong Kong.
The gallery is divided into two exhibition spaces. The newly constructed white walls of the main space are constructed around a central column and overhead beams - objects of time left in their found state. The second space can be joined with the main space or separated with a sliding wall, facilitating smaller exhibits and use as a private viewing room. Integrated ambient tubes and spot lights contrast with the raw quality of the exhibition spaces with polished concrete floors.
David Gianotten commented: "The gallery is designed as a space both for display and the making of art. It is at the same time a backdrop for artworks and a space for artists to work with rather than work within. It provides a broad experience of art for both artists and patrons."
The entrance of the gallery is a corner door that obscures the boundary between the interior and exterior while allowing the ingress of large art works. The materials of the gallery follow the motif of the New York gallery, which emphasises neutrality. Plywood, polished concrete floor, and white surfaces serve as the backdrop for artworks.
Lehmann Maupin Gallery opens with a solo exhibition by leading Korean artist Lee Bul, featuring new sculptures and a selection of drawings. The exhibition runs until 11 May.















