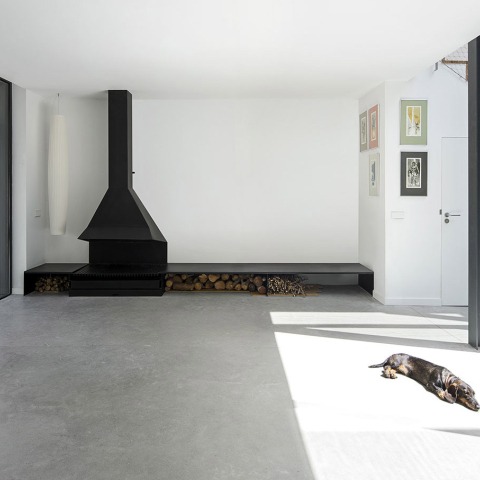However, the house inside, shows sensations and different emotions connecting all the points of the house through its patios, as fundamental axes of the project.
The permeability inside the house will be the main factor of the project. The entrance of natural light in all the rooms of the house is a challenge for the architects who have known how to have in their favor when designing two patios with a great vertical development without having to open holes in the facade.
Description of project by BOS Arquitectes
In a context where the neighboring buildings are high dividing walls and where the neighborhood is slowly transformed to get more and more high buildings and housing density, we find this house that aims to be a refuge within all this chaos. To this context we must add two other very important variables. On the one hand, the fact of living in a city in a house with a living area on the ground floor, where privacy is highly compromised with the direct vision of pedestrians. And on the other hand, that it is precisely this façade of the street that has the best solar orientation, the south east. For this reason, the house is resolved around the patio, which allows the sun to enter, thus also ensuring privacy and creating a filter to the city. This filter between the city and the inner world is created with the transition from the street to the patio and from the patio to the house, as a way to access into the house.
Living between two patios is the leitmotif of the project. With a common space that is at the same time interior and exterior, since by fully opening the sliding windows, that interior becomes the "porch", which is so pleasant in summer. The night area is located on the upper floor. The main room communicates the bathroom with a dressing room and extends into the sleeping area. The second room through two sliding leaves can be divided if necessary. The idea on this floor is that at all times you can have visual control over the house through the patio, from many different perspectives, taking into account that the house is very small. In short, with a few square meters and a far from ideal location, a house with a spacious feeling is achieved and with all the needs covered while living in Palma.









































