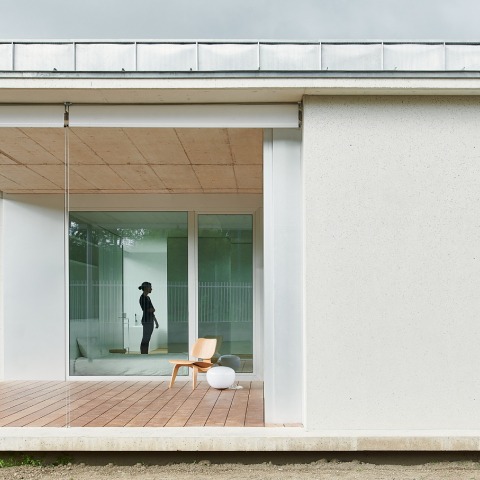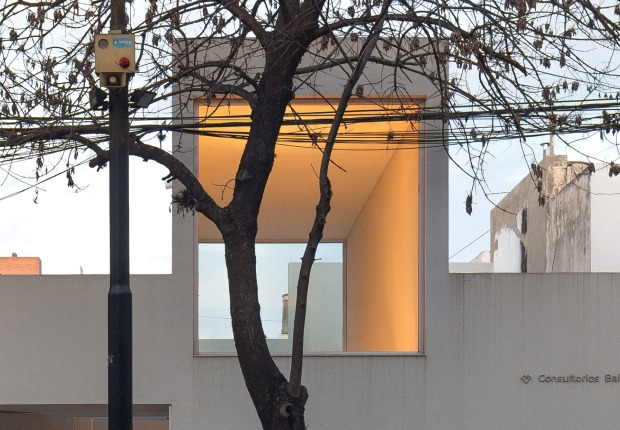
The house designed by Jerez arquitectos is arranged around the central courtyard, which faces and creates visual connections between the spaces of the house, thus becoming a source of transparency, reflections, colours and nuances thanks to the glass that surrounds it. The house opens towards the south side, where the social area is located, while on the east and west sides are the service areas of the house such as the kitchen or the storage area of the bedrooms.
The structure of prefabricated concrete walls and steel pillars allows for quick and easy construction, while articulating the spaces in 5x5 metre modules that shape the spaces of the house. Around the perimeter, the house alternates a game of full and empty spaces where the glazing turns the house into a universe that looks both at itself and around it.

Patio House by Jerez arquitectos. Photograph by Iñaki Bergera.
Project description by Jerez arquitectos
This house is the pioneer of a housing development located on the outskirts of Burgos, between the Logroño road (to the north) and an old wooded mill bed (to the south). The plot is flat and approximately rectangular. Initially, its inhabitants were unknown. We understood these abstract and universal starting conditions as an opportunity to investigate principles that interest us: the construction of a place for open and flexible domestic living, with the capacity to adapt over time to changing needs, materialized in a simple and fast construction, and where the structure orders and articulates the place.
The house is developed on one floor, which emphasizes its horizontality and integrates it with the wooded mass of the mill bed, which acts as a natural background from the road and the house itself. On the floor plan, the house is formed by two squares: the largest, 15x15 meters, is divided into nine parts of 5x5m; the smallest, 6.5m on each side and located to the northeast, houses the garage and the facilities.

The heart of the project is a 5x5 metre courtyard that empties the main room in its centre and visually links the whole house, making it a place rich in transparencies, reflections, colours and nuances thanks to the glass that surrounds the courtyard. It also functions as an impluvium that collects the rain from the zinc roof in two gargoyles to transfer it to the trees, plants and a circular fountain. The courtyard is also a phenomenological element that transforms the house depending on what is happening and the climatic conditions at any given moment (temperature, humidity, sun, shade, wind, rain, snow…). But, in addition, it is a place that is simultaneously exterior and interior that can be incorporated into the rest of the house by opening the sliding aluminium frames located on its north and south faces. This helps to regulate the climate of the house naturally as needed, refreshing it with the scent of plants or populating it with the murmur of water. To the southwest of the courtyard, there is a kind of engawa that is visually and physically open to the surrounding garden, which turns the house into a universe that looks both at itself and around it.
The structure is built with five prefabricated concrete walls and six light circular steel pillars. The four pillars that surround the courtyard face the blind perimeter panels of the house, avoiding the vertices of the courtyard. The upright pillars located in the southeast and southwest corners occasionally operate as traction.

The house is more open to the south than to the north. The southern walls serve as support for cooking, sleeping and resting, and the southeast and southwest sides (engawa) are more conducive to winter or summer, respectively. The northern walls serve as support for introverted actions (storage, washing, cleaning...), although the space between them can accommodate sleeping, resting, working, reading, playing or exercising, and can be incorporated into the courtyard and the rest of the house by simply opening a few sliding panels. Vertical exterior blinds protect the interior from the sun and views, allowing control of the light, temperature and privacy of this small world.

































































