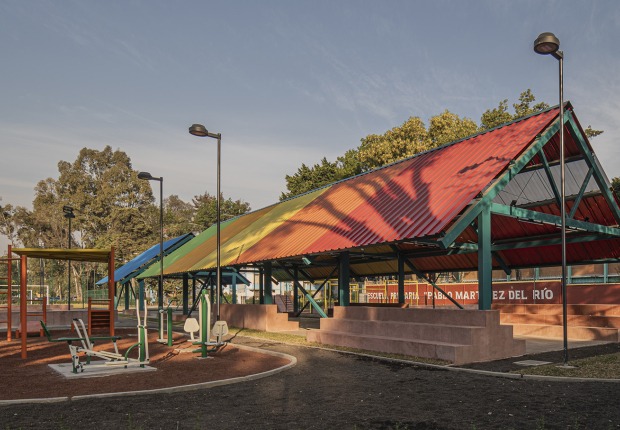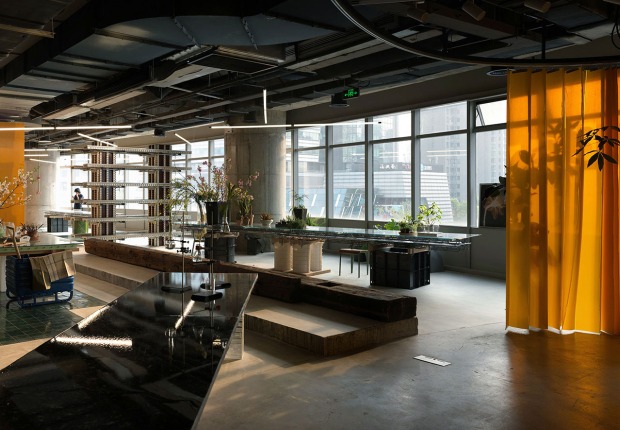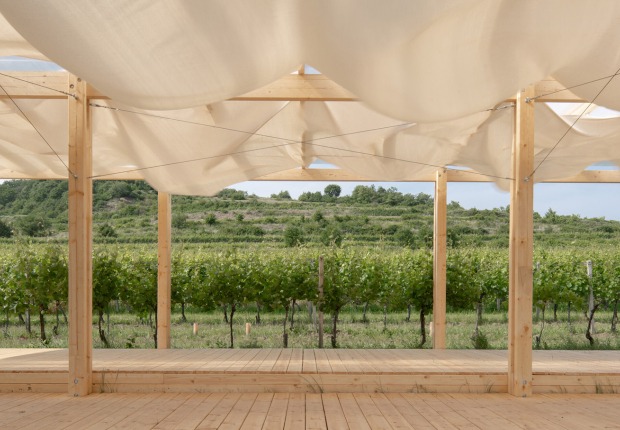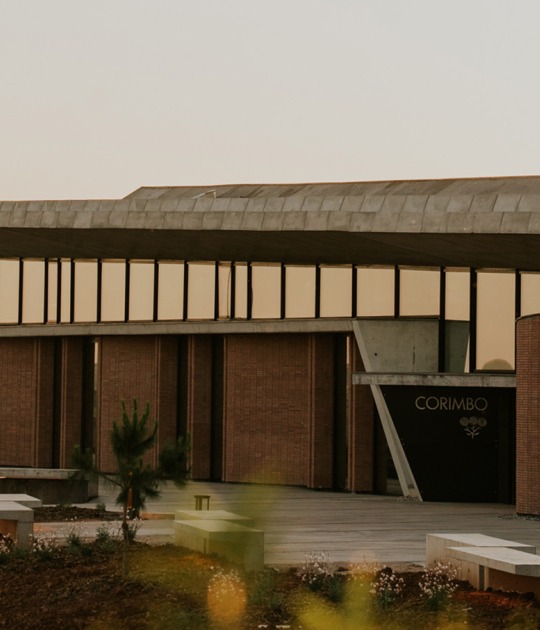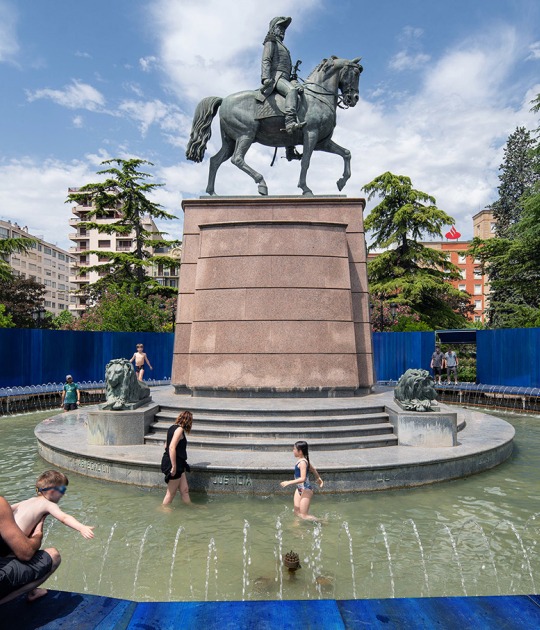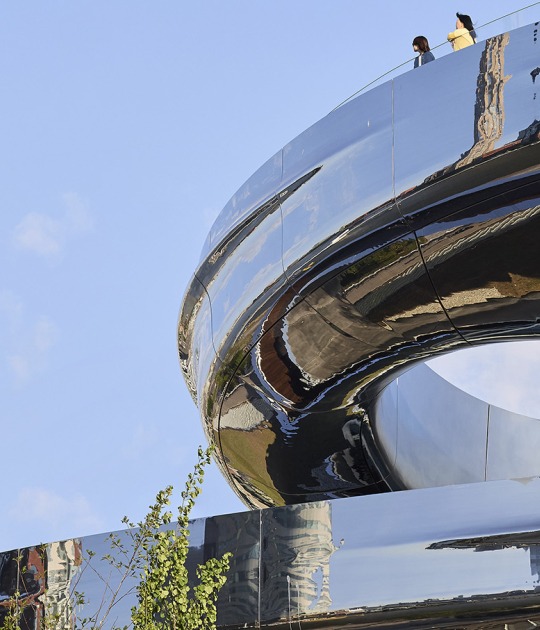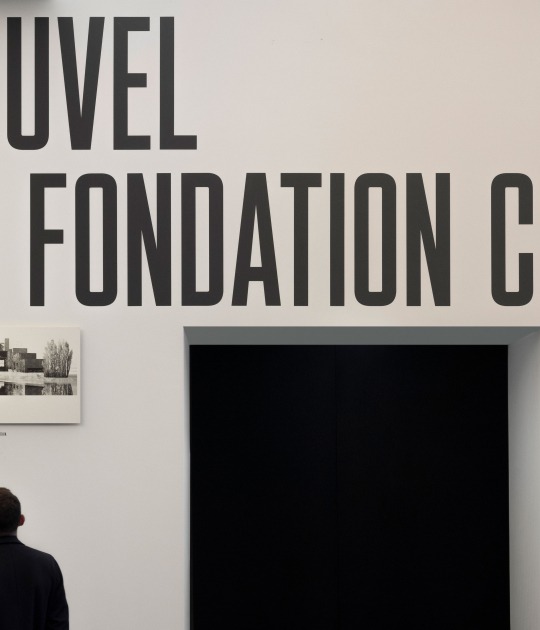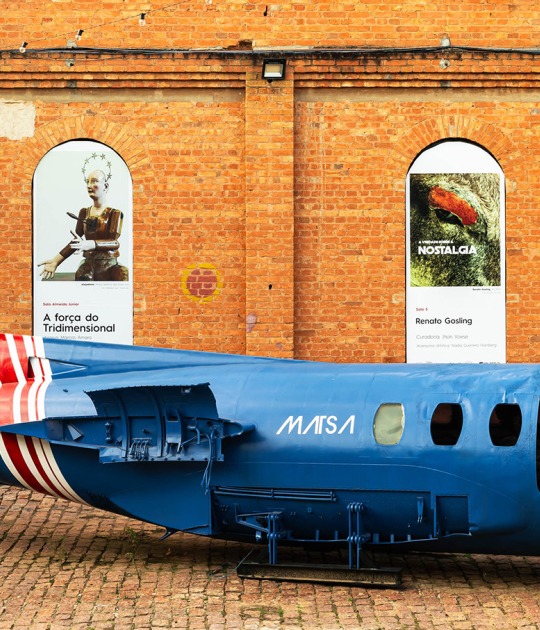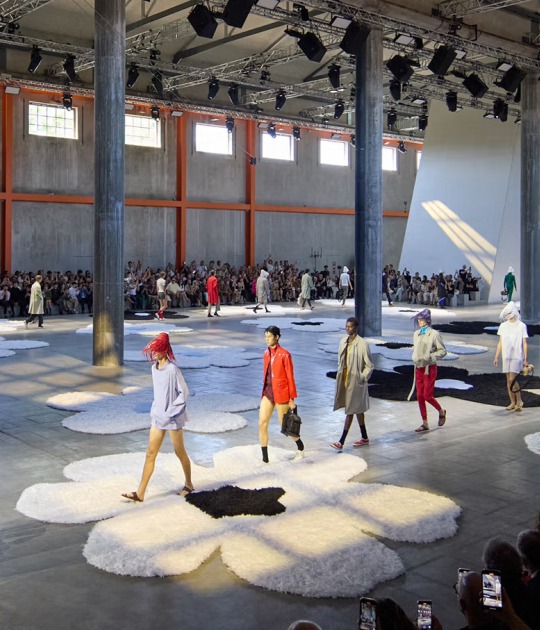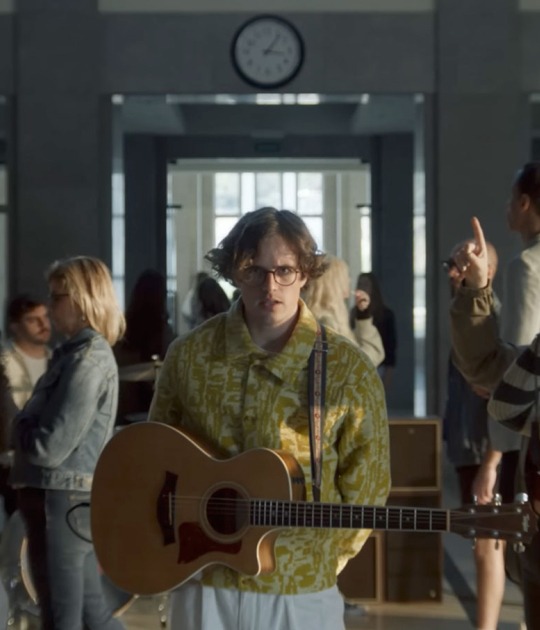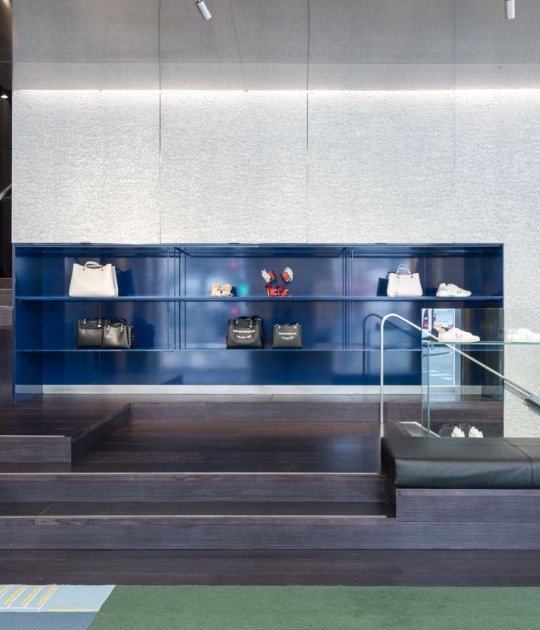The original building –locally known as the Officer's Mess– is a city landmark and focus of urban activity. The main design challenge for Matador Architects was to plan an extension without compromising the existing architecture since the hotel is a heritage-listed building with a decorative exterior. The newly built wing uses metal and polycarbonate covering that creates breathing facades which rearrange through two lines the relationships established between the cultural spaces of the neighbourhood.
Description of the project by Matador
It is presented as a hinge between sections of neighbourhoods, public spaces and major buildings. It is defined by two lines.
The first explicitly links the “croix place” to Trouille Street. This line introduces the “rue du design”, and calls forth the neighbourhood of the “carre des arts” as to opposite their rapport: these lots are no longer back to back they now dialogue through the interior street. They play upon the dynamic effect of depth to attract from the “croix place” towards Trouille street and then on to the “abattoirs”.
The second, more implicit, look to the “carre des arts” and indicates the triple bay of windows which institutes the door proposed by Matador to link this building to the project lot.
The restoration of the more ancient section does not permit any contemporary intervention to the classified historical frontage or rooftops in light of their intrinsic qualities.
The interior volumes will however be completely modified so as to offer more fluidity, light and new functionalities, as well as a contemporary expression. The “U” shaped courtyard of this building plays a preeminent role in the choices made.
The extension proposes a building stretched out over the entire depth of the site. A generous gallery/passageway links two distinct volumes separated by a patio. This allows for the distribution of the premises and ensures the formal unity of the different elements.
This passageway is covered with a skin of perforated and bent sheet metal, some of which is fixed some of which is mobile. This “skin” is a poetic vibration that opens and closed to meet the needs and the moods of the occupants. Its polycarbonate covering, grated floors and perforated sheet metal skin filter light define a sensitive and voluptuous atmosphere.































