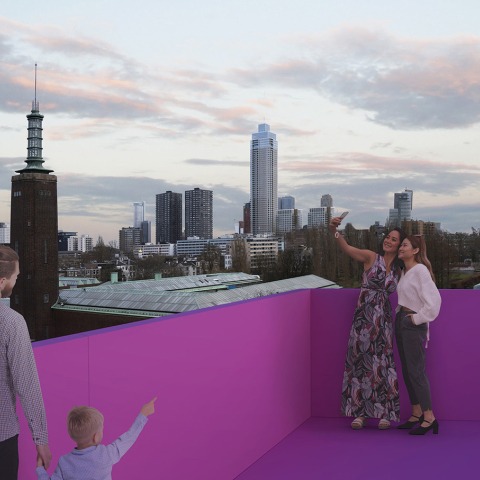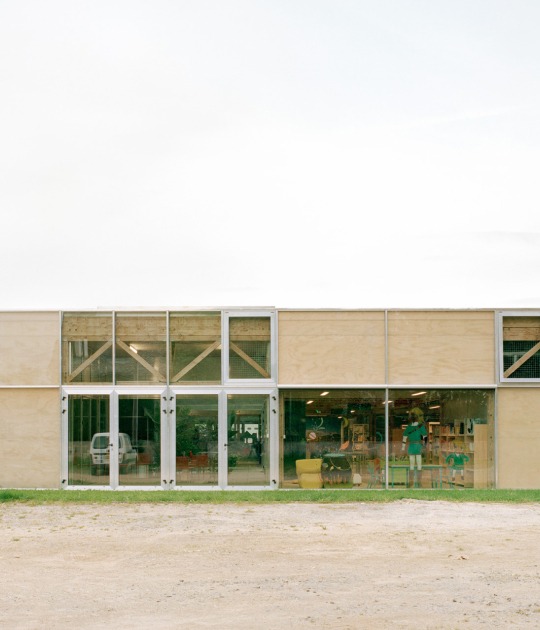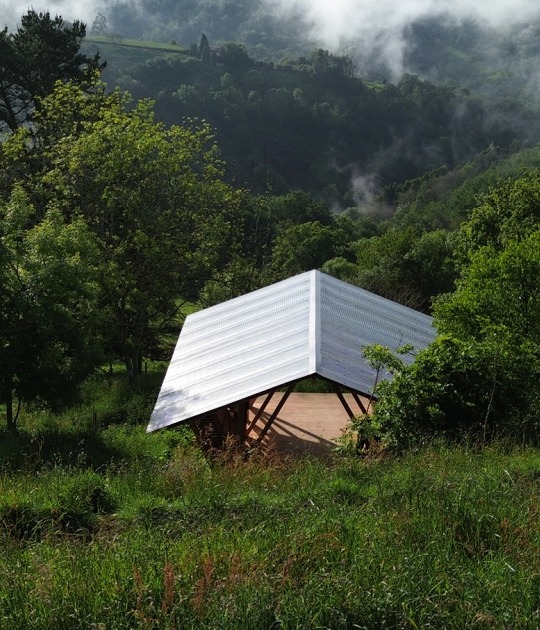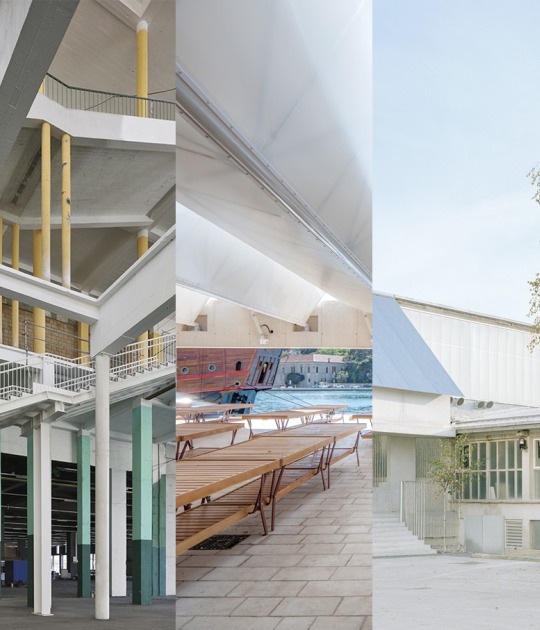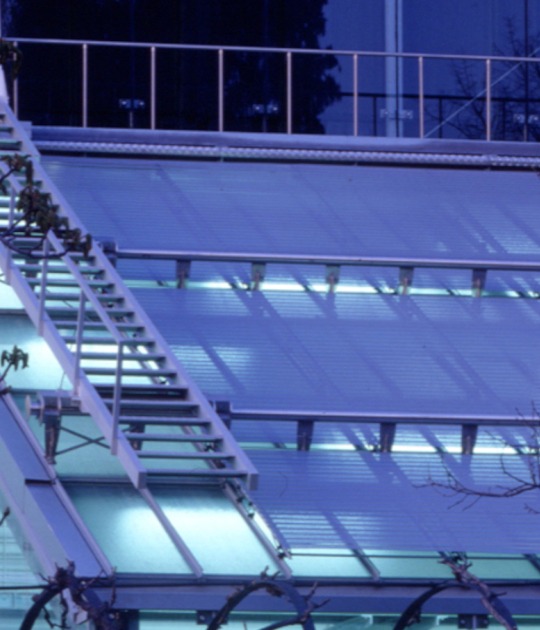The Podium’s visibility will be increased by its striking pink colour.
Het Nieuwe Instituut commissioned MVRDV to create the 600-square-metre event space, which will be programmed by a variety of Rotterdam institutions and creatives during.
Project description by MVRDV
The roofs of Rotterdam have enormous potential, especially those of Het Nieuwe Instituut. With the panoramic view from its distinctive pergola, the building by Jo Coenen inspired the design team to create a platform 29 metres high. At 600 square metres, the platform is large enough to host a variety of events and meetings. It offers a view of the city, of the Museumpark, and of the neighbouring MVRDV-designed Depot Boijmans Van Beuningen.
The Podium will be made on a structure of scaffolding with floor finishes that can later be recycled. It will be accessed by an exterior staircase, a temporary elevator, or via The Living Archive of a Studio – a collaborative exhibition curated by MVRDV and HNI that shows MVRDV’s early works – which is currently on display on the top floor. The Podium represents the ambition of Het Nieuwe Instituut to increase public knowledge about architecture. It is also a demonstration of MVRDV’s ambition to make better use of the city’s rooftops, an important approach to densifying the city that will allow it to develop sustainably by preventing urban sprawl while creating opportunities to add greenery, water management, and much-needed building functions.
The first user of The Podium will be Rotterdam Architecture Month, which starts on June 1st. Throughout the month, The Podium will be the heart of the festival, hosting lectures, tours, films, and other activities focused on architecture. In July and August, The Podium will also be open for other activities, from sports classes and rooftop dinners to a programme specifically designed for children.
The installation is part of a tradition MVRDV has now established in rooftop programming; from the Rooftop Catalogue to the Stairs to Kriterion, the staircase to the roof of the Groothandelsgebouw that marked the celebration of 75 years of reconstruction, and which attracted over 350,000 visitors in 2017. Right before The Podium, May 26th will see the opening of the Rotterdam Rooftop Walk, an initiative of the Rotterdam Rooftop Days with a design by MVRDV. This installation will give free access for a month to a series of neighbouring roofs in the city centre that are normally closed to the public, allowing visitors to experience how making use of the rooftops can contribute to a better future for cities and city dwellers. The Rooftop Walk also has symbolic and educational objectives, with the intention of showing people the potential of rooftops and the need to make better use of them. This fits in with Rotterdam’s ambition to give the large area of flat roofs in the city a function: public programming, water storage, energy production, or greenery. Sustainability is also an important factor for the Rotterdam Rooftop Walk; like The Podium, the material from the rooftop walk will be reused.
The Podium at Het Nieuwe Instituut is made possible in part by Dura Vermeer, Dutch Steigers, Fonds 21, the City of Rotterdam, MVRDV, Rotterdam Architecture Month, Rotterdam Festivals, Rotterdam Partners, Stichting Job Dura Fonds, Stichting Verzameling van Wijngaarden-Boot, Stichting Volkskracht, and the VriendenLoterij.
