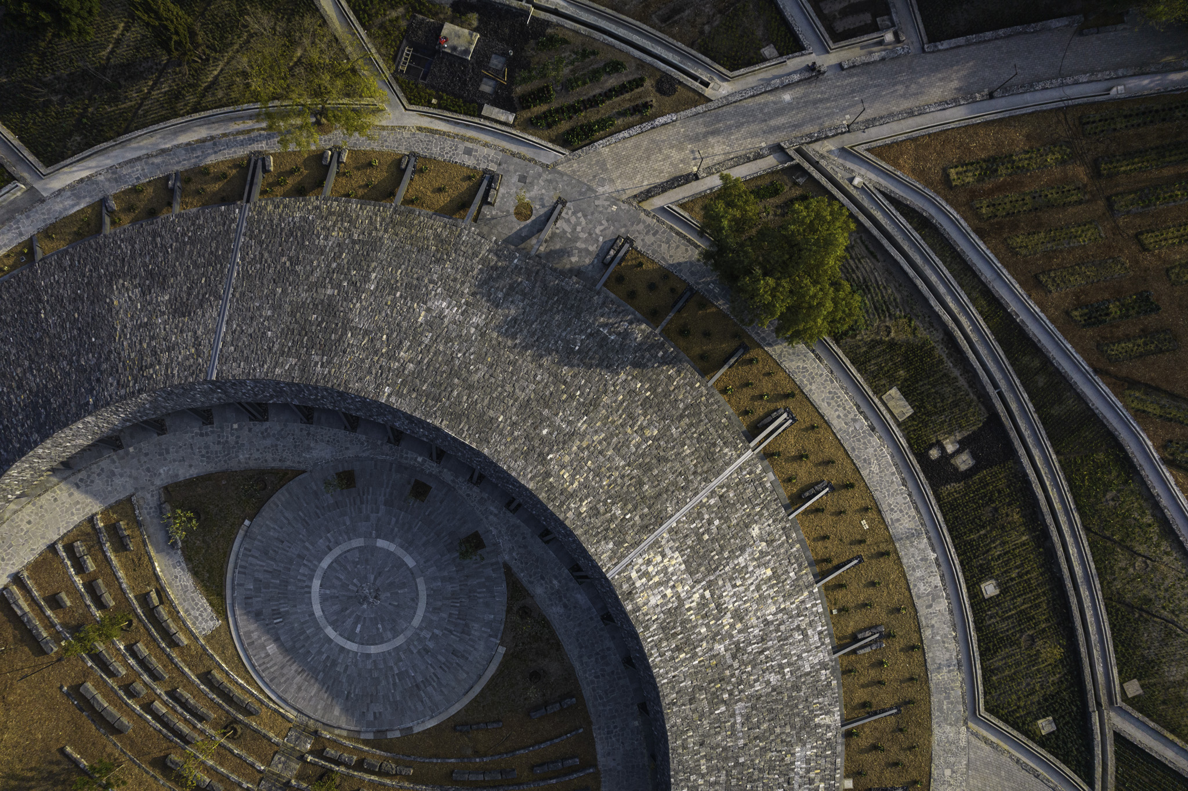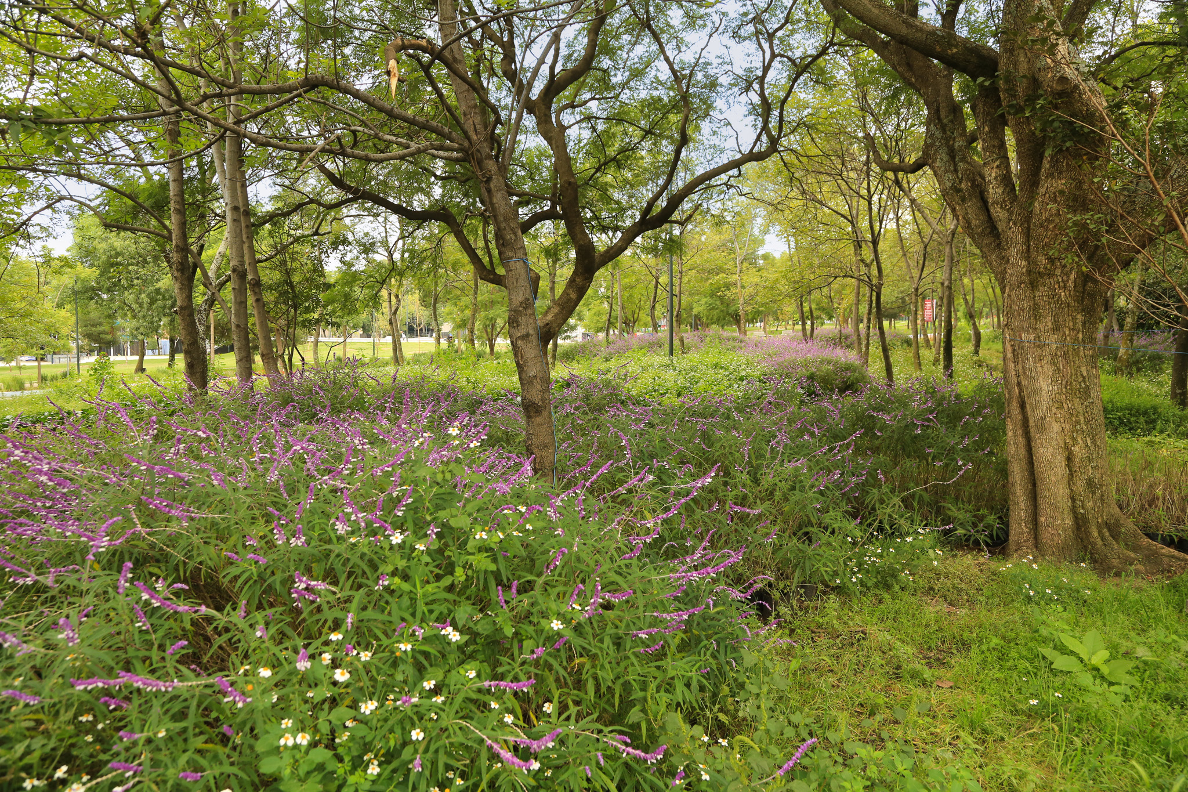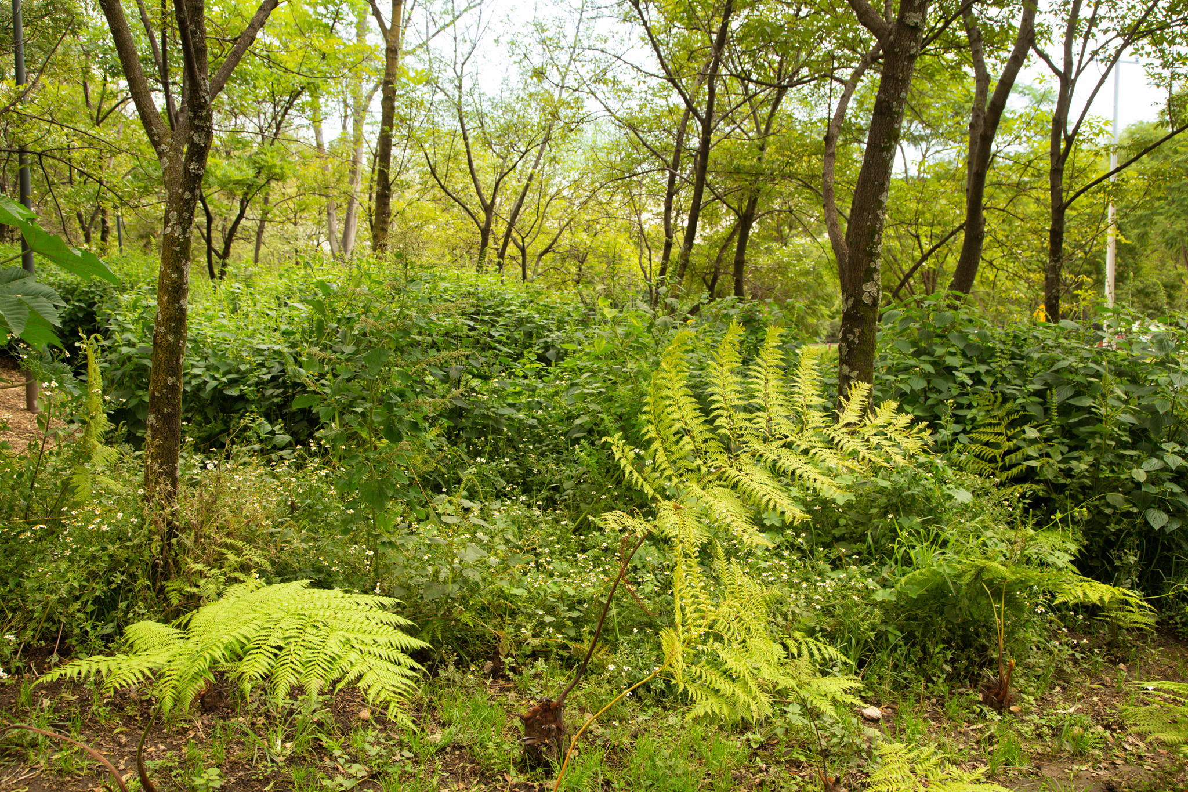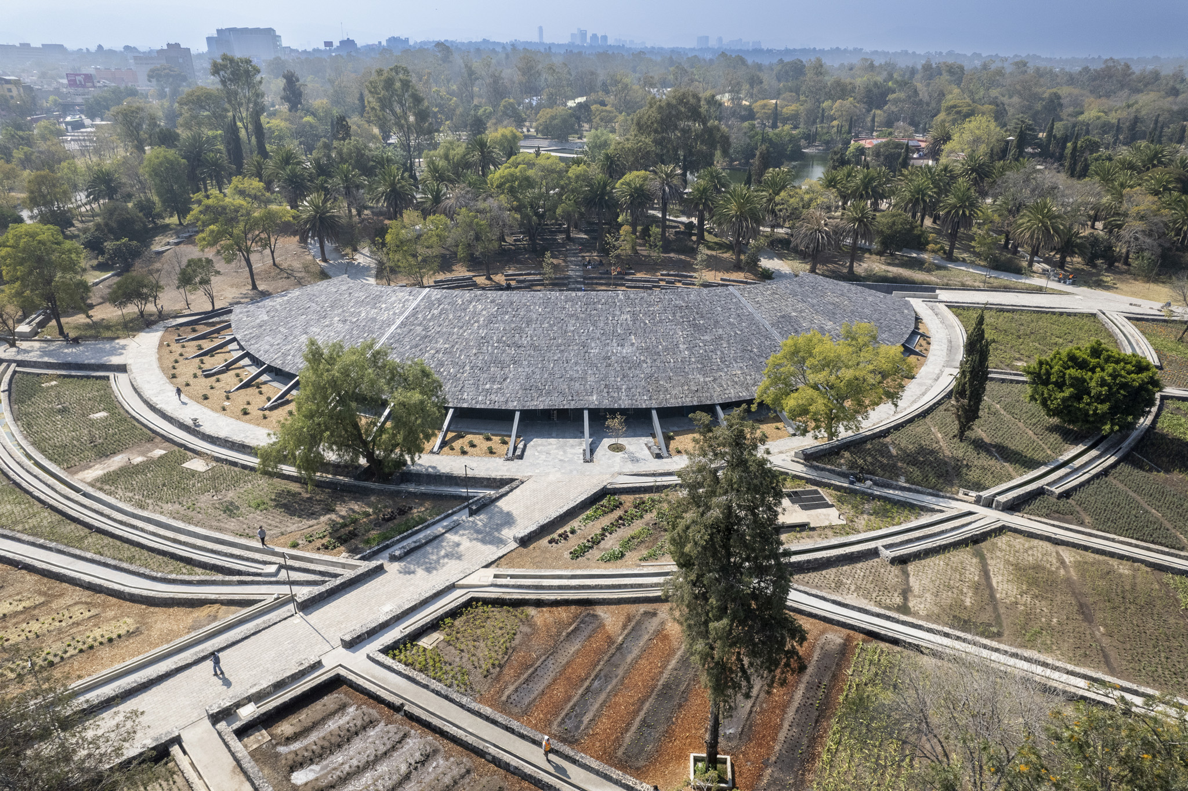The roof of this new space, made with stone brought from the quarries of the Popocatépetl volcano, in Puebla, collects rainwater through channels and ditches that accumulate it in underground cisterns, for later use and whose surplus is dumped in the lake. Inside, the museum is divided into sections with a clear didactic character, on different cultural and environmental programs.
The centre is actually the visible piece of a more ambitious and important plan for the cultural and ecological regeneration of the area, which goes almost unnoticed. A project that intervenes in the 760 hectares of one of the largest parks in the city, in which wastewater treatment has begun, new vegetation has been planted and reinforced for the wetlands, which in turn oxygenates the lakes, accompanied by reconstruction and recovery of ravines and containment systems with new slopes.

Bosque de Chapultepec Environmental Culture Center by ErreQErre. Photograph by Marcos Betanzos.

Bosque de Chapultepec Environmental Culture Center by ErreQErre. Photograph by Marcos Betanzos.

Bosque de Chapultepec Environmental Culture Center by ErreQErre. Photograph by Margarita Gorbea.
Project description by ErreQErre
The "Centro de Cultura Ambiental" project is a new cultural, landscape and environmental node within the second section of the Bosque de Chapultepec in Mexico City; It is part of the initiatives of the Master Plan "Chapultepec Nature and Culture" coordinated by Gabriel Orozco. The proposal was selected as a result of a public and open contest called by the Government of Mexico City in coordination with the Federal Government.
The Environmental Culture Center contemplates a Pavilion surrounded by a set of Gardens with a naturalistic design and an ethnobotanical look. These Gardens refer to the diverse ecosystems and natural landscapes of the Valley of Mexico Basin (Temperate Forests, Grasslands, Wetlands and Pedregal vegetation) and are carefully integrated with the existing vegetation, topography and equipment of Chapultepec, thus optimizing and increasing its Great potential as an urban forest.
For the accessibility and enjoyment of these Gardens, a series of Biocultural Walks have been incorporated, which significantly improve pedestrian connectivity in this section of the Forest. The Walks offer an immersion experience in nature and an educational rediscovery of the importance of natural elements within an urban forest and our relationship with them, thus transcending their merely connective and aesthetic functionality.
The Biocultural Walks adopt trajectories in the form of a concentric spiral that gives continuity to the curved lines that define the outline of Menor Lake. Its tours start from the existing cultural equipment at different points around the perimeter of the land and intuitively come together in the Center for Environmental Culture: a cultural node projected as an open public space that allows one to experience the close relationship between nature and the new cultural and environmental dynamics. It is made up of the duality and interaction of an open-air Cultural Space with a forum or circular plaza, and an Environmental Pavilion that houses exhibitions focused on promoting environmental culture.

Bosque de Chapultepec Environmental Culture Center by ErreQErre. Photograph by Margarita Gorbea.
The spatial configuration of the project arises from strategically locating the Center for Environmental Culture. It is delicately incorporated into the geometry of the lake and a natural slope with existing vegetation, which provides an optimal space to place a set of volcanic stone steps that serve as containment, rest and contemplation for the new landscape or environmental setting.
The Environmental Pavilion is conceived as one more element of the landscape. Its semi-conical geometry and its black stone cladding on the 2,000 m² roof refer to the volcanic landscapes of Pedregal and are subtly integrated into its natural and cultural environment. The result is a light, flexible, versatile and very low-maintenance pavilion. Its formal simplicity is accompanied by the conscious choice of optimal construction systems and new technologies that minimize its carbon footprint and its impact on the environment.
The interior of the Pavilion offers complete continuity and spatial flexibility that can accommodate and explore different museography proposals, always allowing visual transparency towards its two exterior fronts: the Gardens and the Cultural Space.
These characteristics highlight its versatility and spatial dynamism to house those activities and exhibition programs that need some shelter and shade. The experience of feeling direct contact with the Gardens/Walks is also favoured, which provides the visitor with a unique landscape from inside the Pavilion, enhancing the importance of natural elements and the landscape in an educational and cultural environment.

Bosque de Chapultepec Environmental Culture Center by ErreQErre. Photograph by Margarita Gorbea.
This approach of the Pavilion allows visualizing the harmony, direct interrelation and fusion of the natural and the human, the existing and the project, and the landscape and the architecture.
Where previously there was a vehicular parking lot, there is now the Agroecological Zone with various plots of rotating crops, contained by stone walls as "tecorrals". These offer a new landscape in harmony with the roof of the Pavilion while improving the environmental conditions of the space and promoting biodiversity. This area also seeks citizen participation through various educational, demonstration and agricultural production programs.
The project prioritizes the design principles of permaculture, which zones the space and regulates its level of maintenance according to proximity criteria, in this case to the Center for Environmental Culture.
The irrigation system for the agroecological zone works by gravity. It begins its journey in Lago Menor and is distributed thanks to a visible master channel and several secondary channels with manual gates that optimize the use and management of water.
The project provides a unique set of landscapes, emotions, encounters, activities and learning in the context of an urban forest, ensuring compliance with its ecosystem functions and becoming an active promoter of environmental culture.

















































