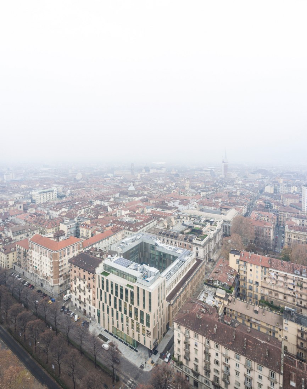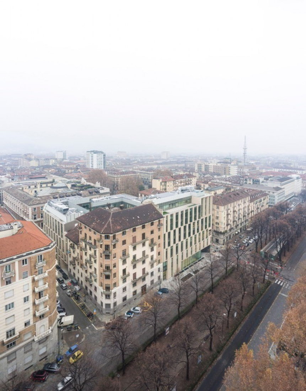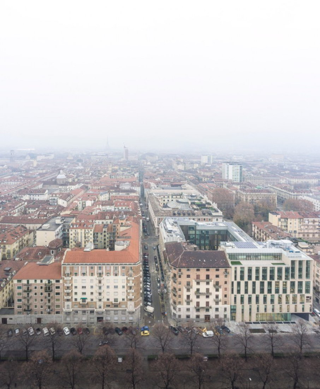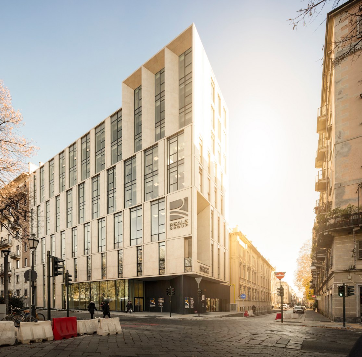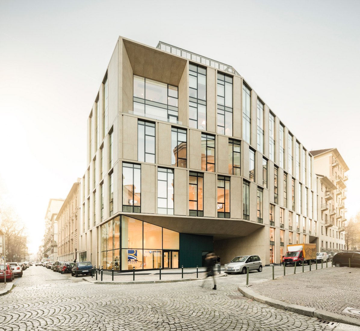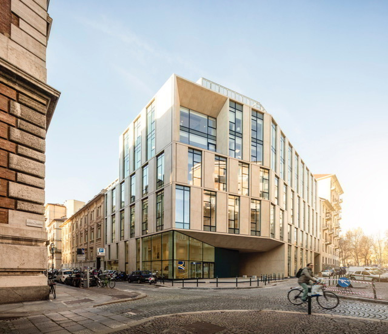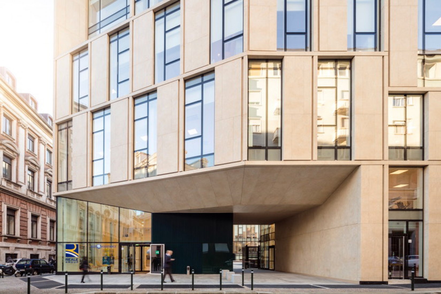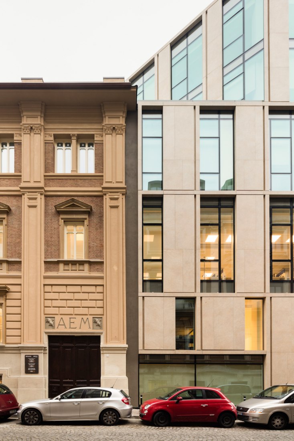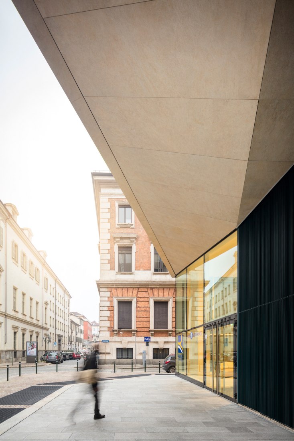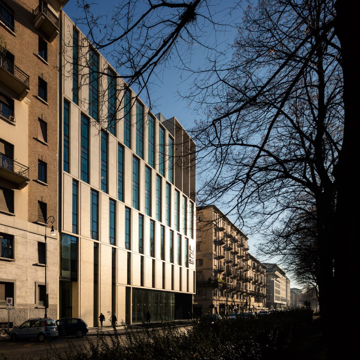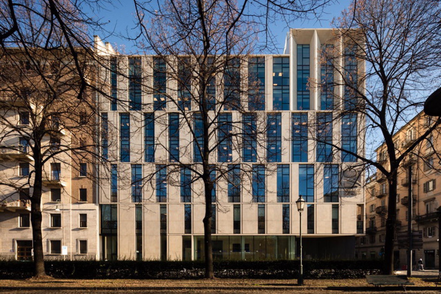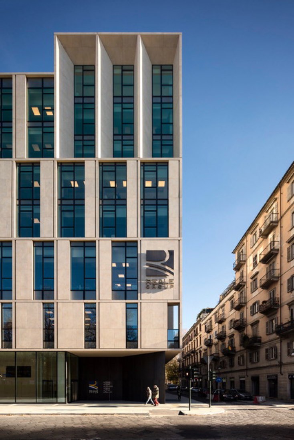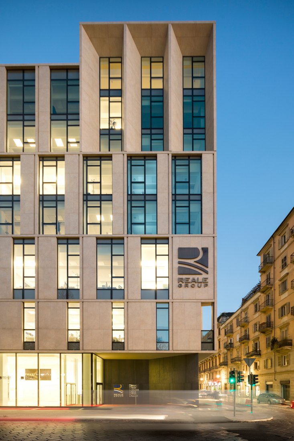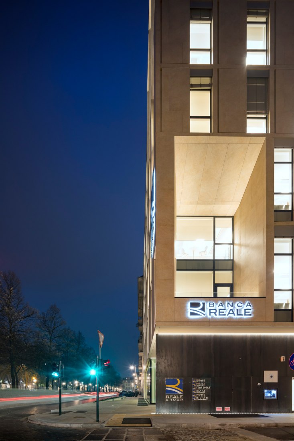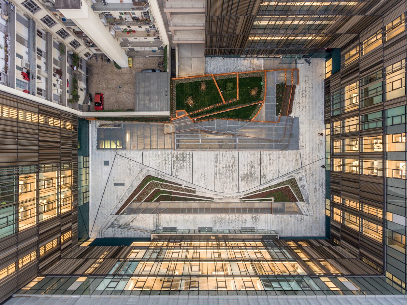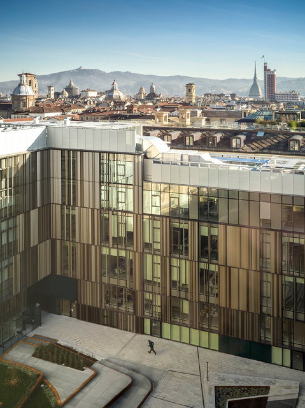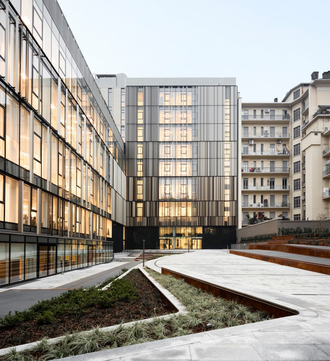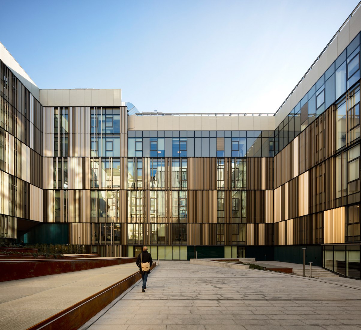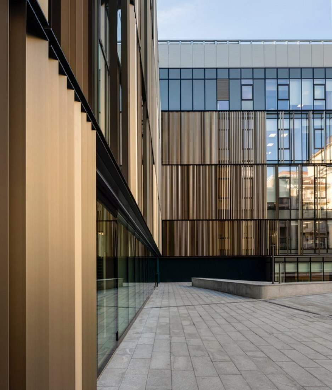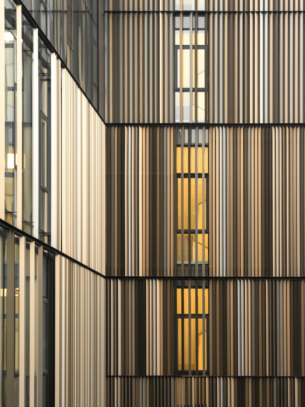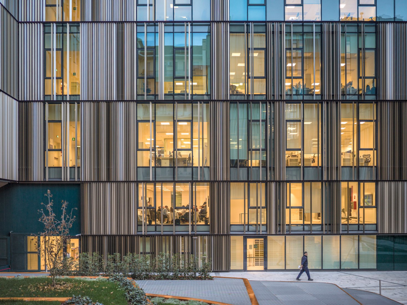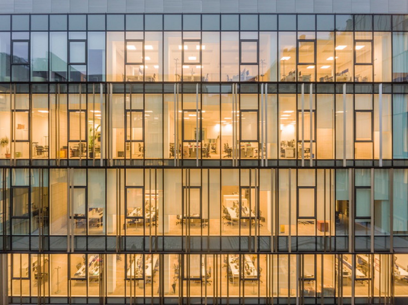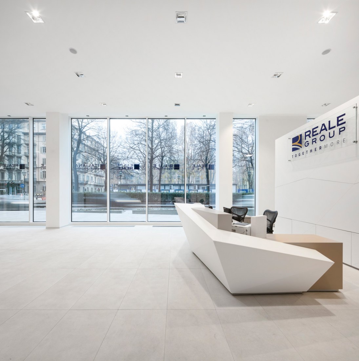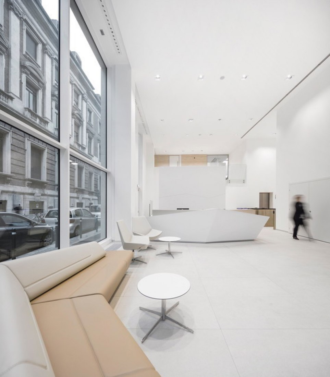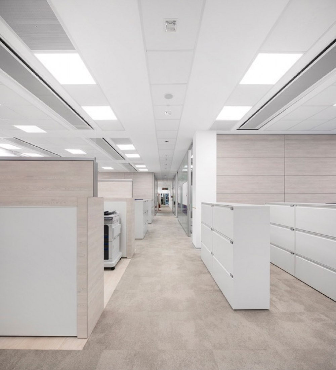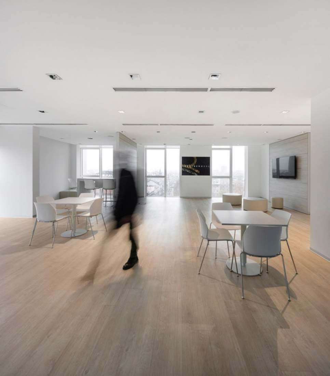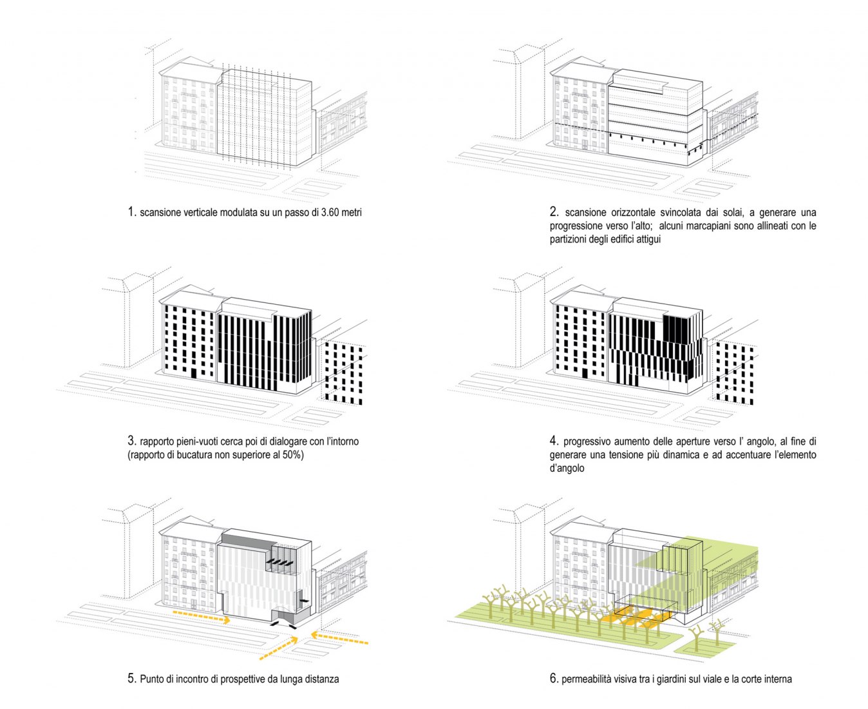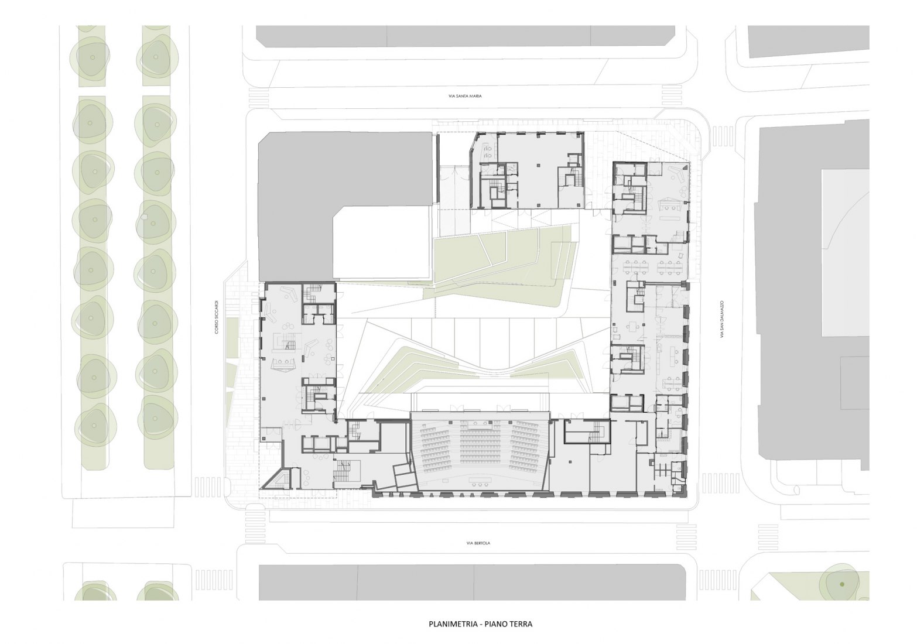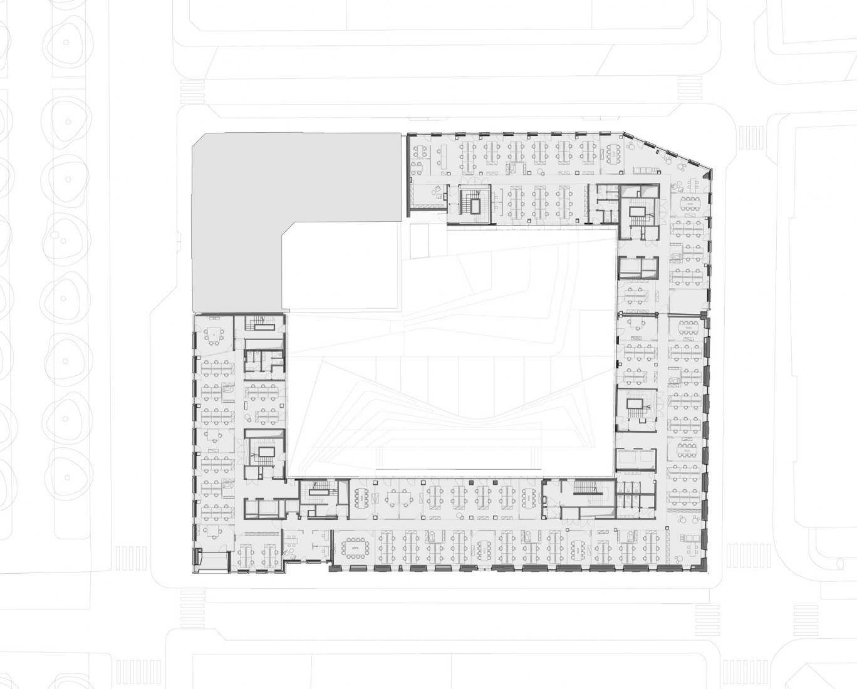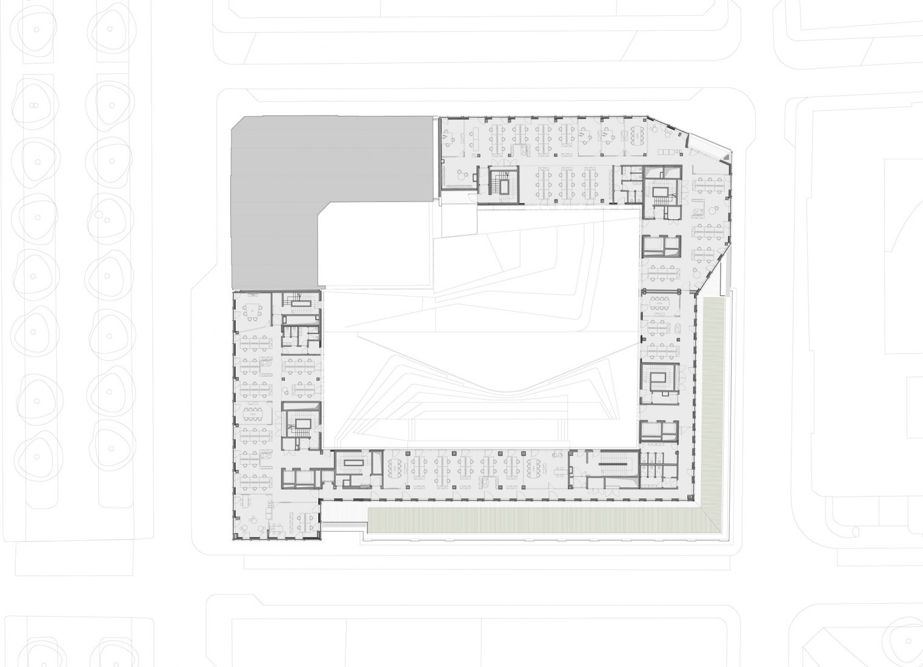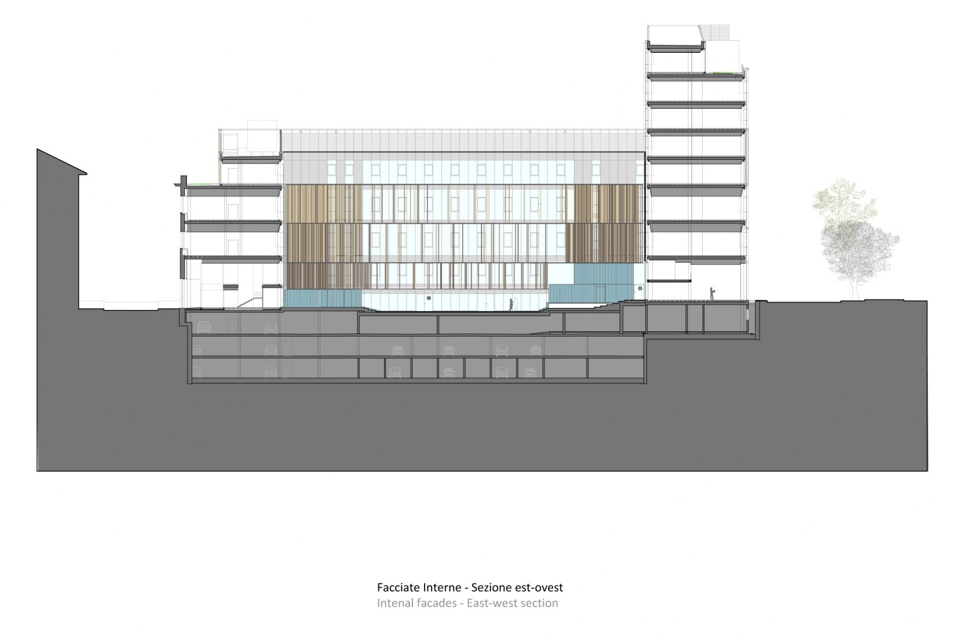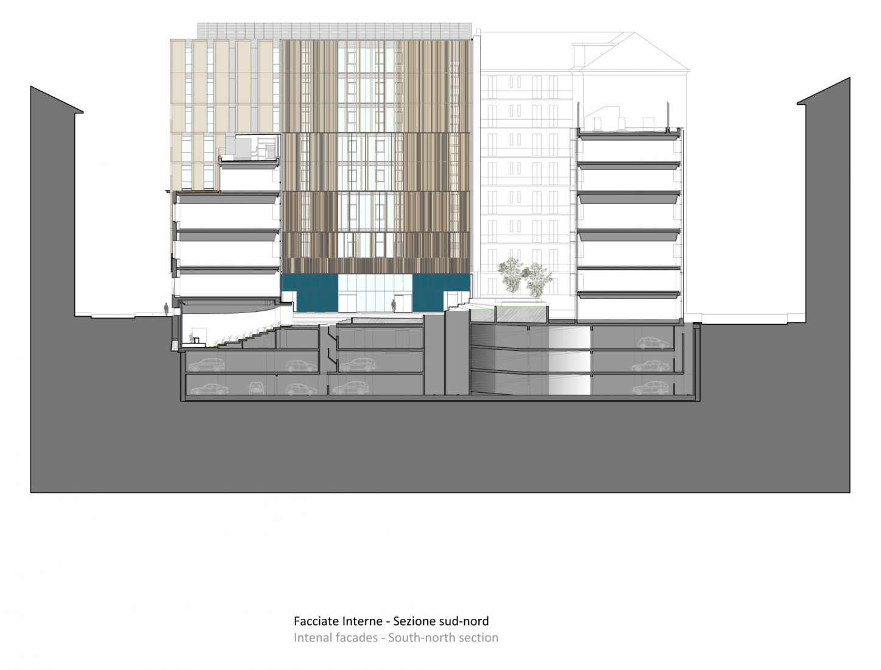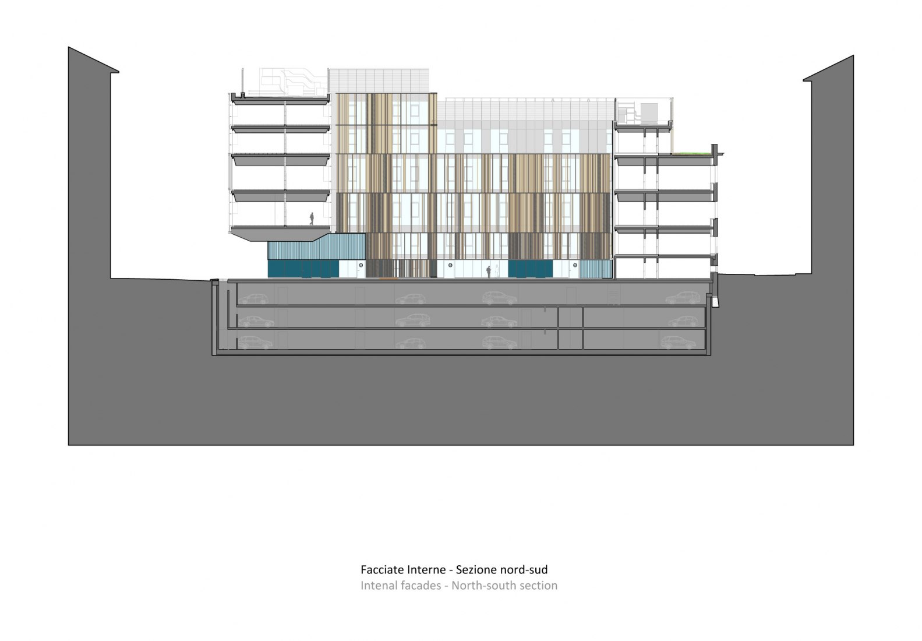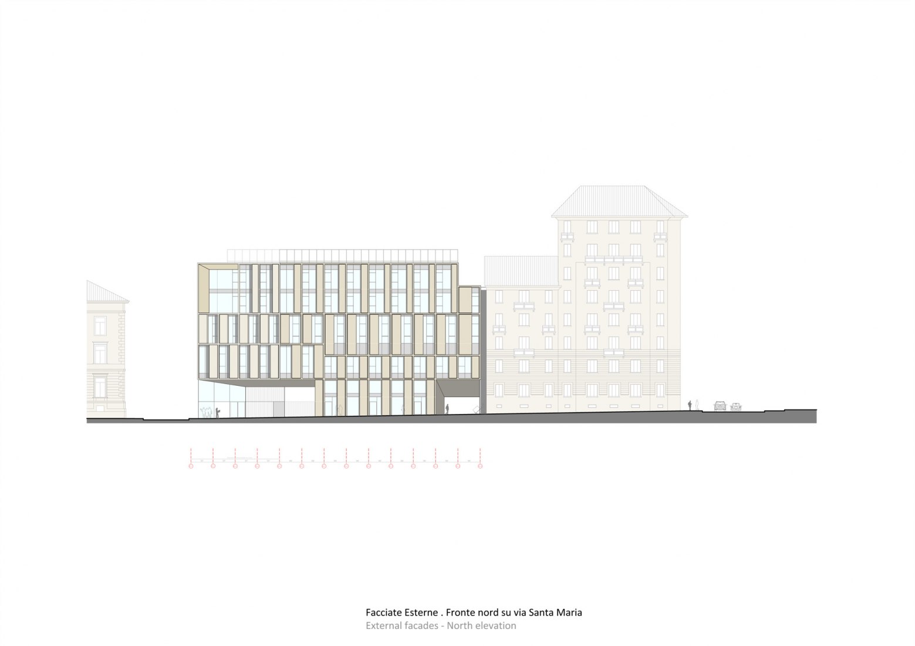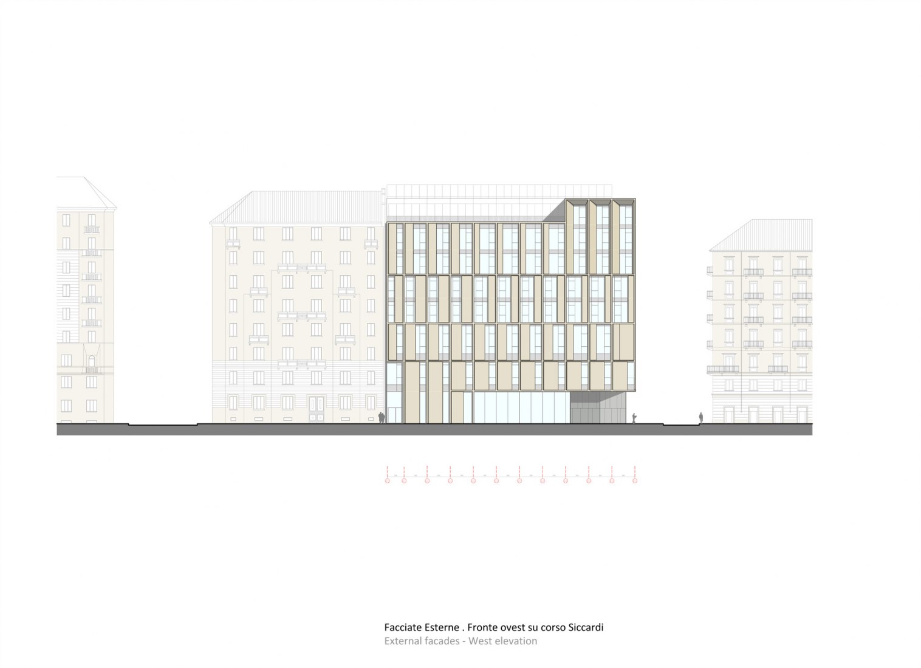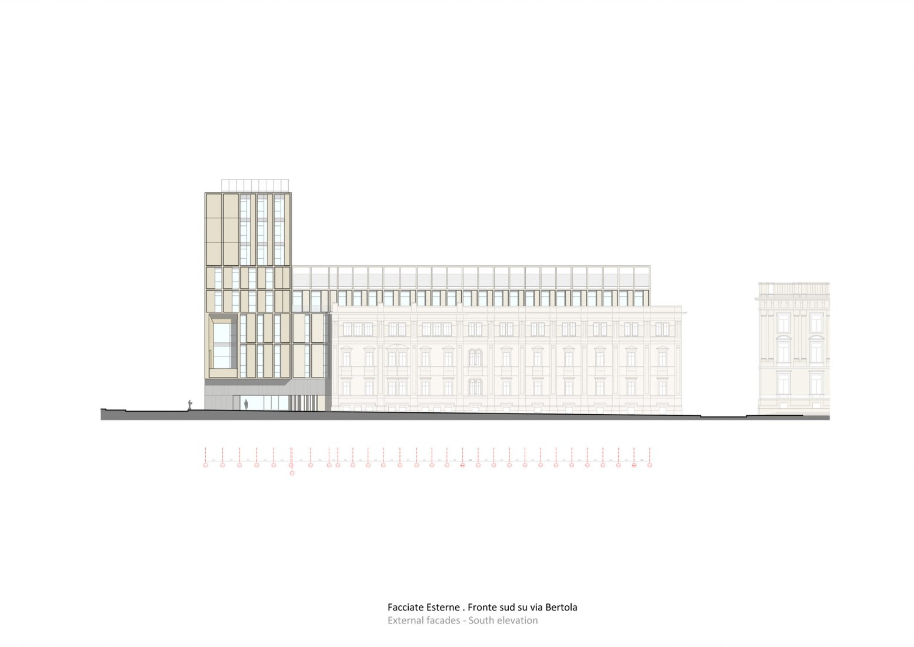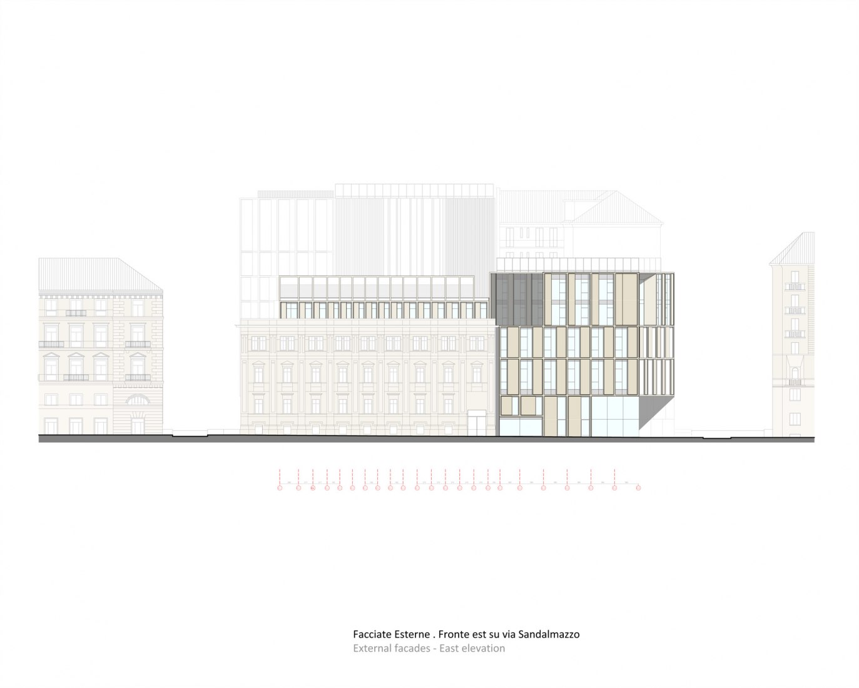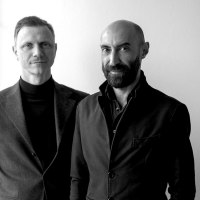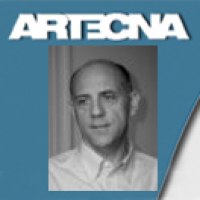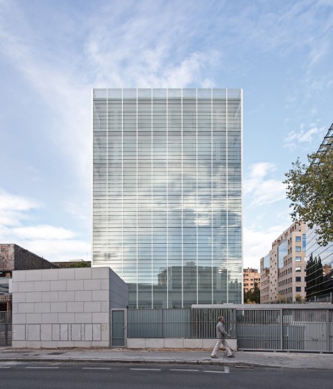The project by Iotti + Pavarani Architetti and Artecna is located in the historic center of Turin. It is an ambitious project that occupies 23 500 m² for office space and 1700 m² for an interior courtyard. In the façades you can identify a rhythm that encourages the integration of the building due to the materials, the colors, the proportions and its simple geometry.
Description of the project by Iotti + Pavarani Architetti and Artecna
The new operations headquarters of Reale Group in Turin was recently opened. It was built on ground of the southwestern border of the city’s Roman castrum to replace a pre-existing building from the Seventies. The historical and contemporary merge in a dialectic relationship with the context that catalyzes new regenerative processes of the urban and social fabric of the city. The project, developed in synergy by the engineer Roberto Tosetti from Artecna (head of the general project) and Iotti + Pavarani Architetti (winner of the competition by invitation to design the architectural envelope announced by Reale Immobili in 2013), gives form to a building that redefines and modernizes the entire block.
Not far from Piazza Castello, in the heart of the historical centre of Turin, the new headquarters of Reale Group recently became operational. The new spaces will accommodate 800 work stations, 150 car parking spaces and a conference room for 280 people. It is an important and ambitious project aimed at ensuring innovative standards in the building performances but also focused on generating a new urban redevelopment process through attentive dialogue with the city.
The architecture defines a contemporary insertion in the heart of the historicalcentre: a new construction that represents a significant replacement project achieved without taking up additional land, into which Reale Immobili has invested 50 million euros. The new innovative and highly comfortable offices cover a built area of 23,500 square metres, giving form to a building that redefines the urban block highlighting the presence of an internal courtyard covering 1,700 square metres, visible from the street front. All the spaces help to achieve an excellent quality work environment and define an urban campus that exists in synergy with the historical site. Certified as class A2, the new complex complies with all the highest energy standards and has the characteristics to attain the international LEED Platinum certification.
The architects Paolo Iotti and Marco Pavarani (Iotti + Pavarani Architetti), together with a group of designers from Artecna, have redefined the urban block through a project that involves the volumetric organization and design of the external façades and those facing onto the internal courtyard. The entire complex takes on board the surrounding area and “absorbs” a protected historical façade (that on Via Bertola and Via San Dalmazzo), creating a compositional solution in harmony with the surrounding buildings.
The architectural envelope becomes a fulcrum, a gravitational hub in the urban fabric of this part of the surrounding centre of Turin: it focuses the attention on itself and, through a simple and rigorous arrangement of the four façades, defines a contemporary intervention which is at the same time intimately linked to the place, simultaneously generating the conditions for high energy efficiency and excellent exploitation of the light.
The severity of the envelope dissolves in the variations introduced by the arrangement of the openings and the surfaces that encircle the block: a sort of continuous story that inspires a sense of discovery in the face of different façades and the different perspectives it presents.
The vertical and horizontal rhythm of the external envelope, released from the floors behind to align with the nearby buildings and emphasize the gradual opening towards the top, strengthens the corner elements situated between Corso Siccardi and Via Bertola and between Via Santa Maria and Via San Dalmazzo, creating a strong dynamic tension which converges on them.
As a counterpoint to the external envelope exposed to the urban context, a more transparent and subtle façade surrounds the internal courtyard, which fits with the furnished garden. A clad counterfaçade system with shaped profiles of anodized aluminium in different colours screens the doors, windows and glass partitions creating the effect of a vibrant “artificial forest” sensitive to changes in the natural light.
“Through a rigorous and sensitive arrangement of the façades, taking simple forms as a starting point for development and set to endure over time, the architectural envelope establishes intense dialogue with the city, seeking integration through materials, colours, proportions and alignment, generating a gravity point in the urban environment,” claim the architects Paolo Iotti and Marco Pavarani.
“The key concepts behind the design are the link with tradition and looking to the future. The roots lie in the past, even physically: carving out an entire block in the perimeter of the Roman walls was like taking a journey back in time. The gaze to the future can be seen in the architectural choices and is supported by excellent research in terms of the performances and technological innovation,” said engineer Roberto Tosetti.
The strong synergy between the client and the designer lies behind the success of this work, which has benefited from an intense collaboration started three years ago. With the design for Reale Group the firm Iotti + Pavarani Architetti has offered a new test of its ability to grasp the specific nature of the sites and to enhance the relationships that link the construction to the context. The attention to environmental data, already strongly found in numerous projects focused on the relationship with the landscape, together with the energy efficiency requirement and the search for innovative solutions, are also present in this work by the architects Paolo Iotti and Marco Pavarani, which contributes to the definition of an architectural solution capable of reinforcing the identity of the insurance group projecting it into the future.

