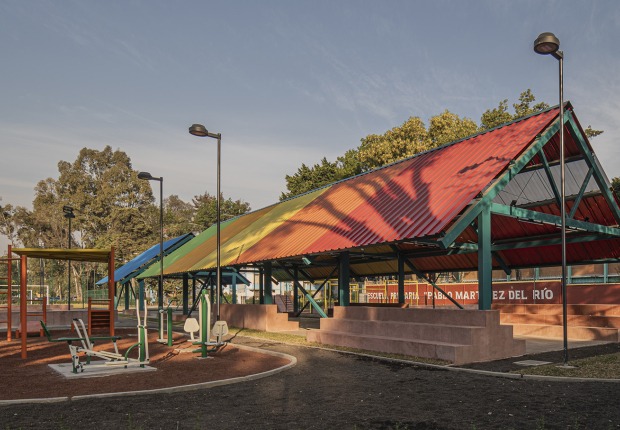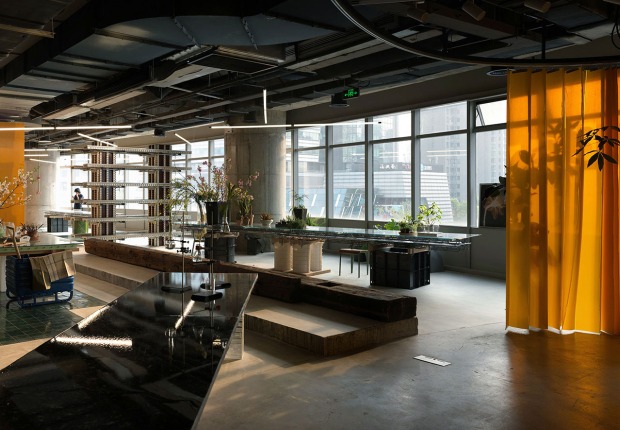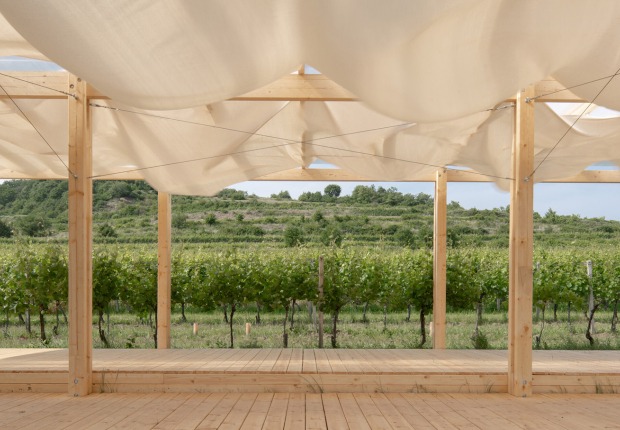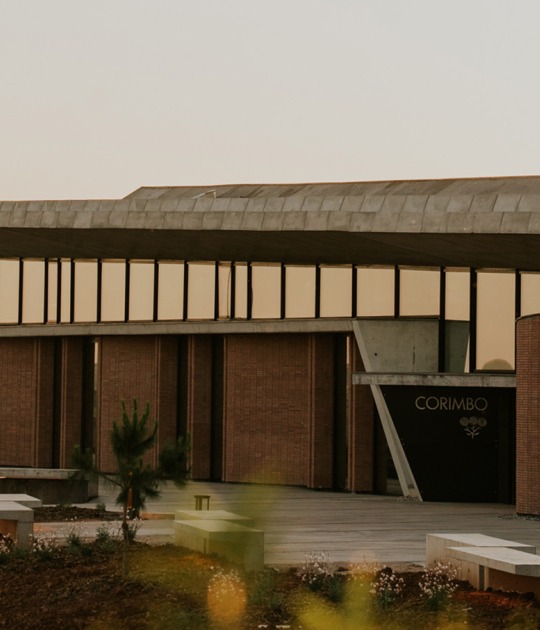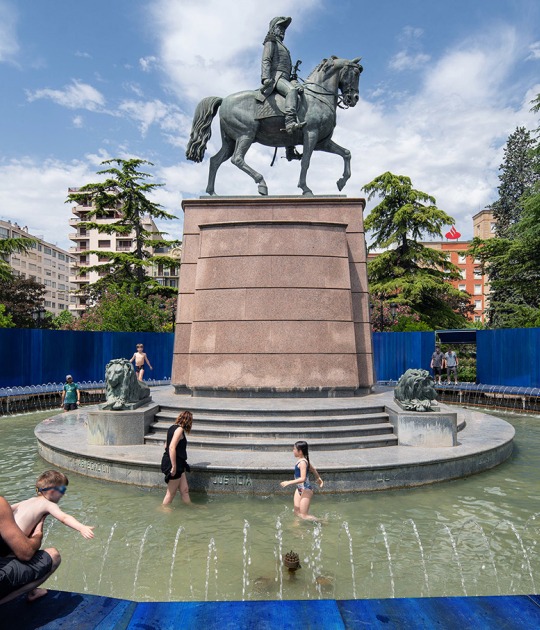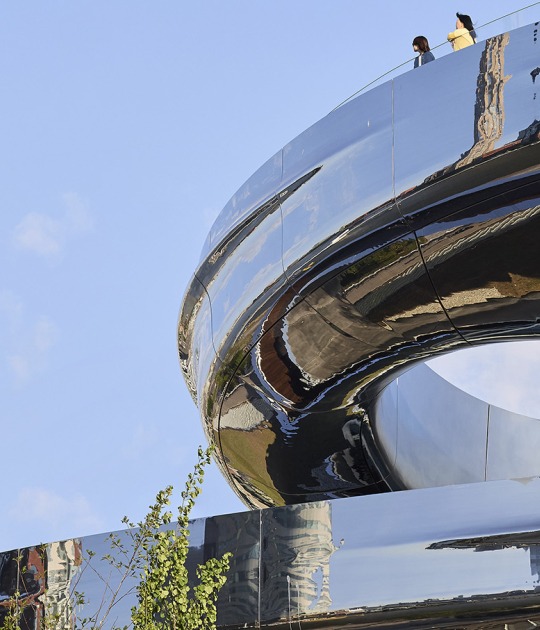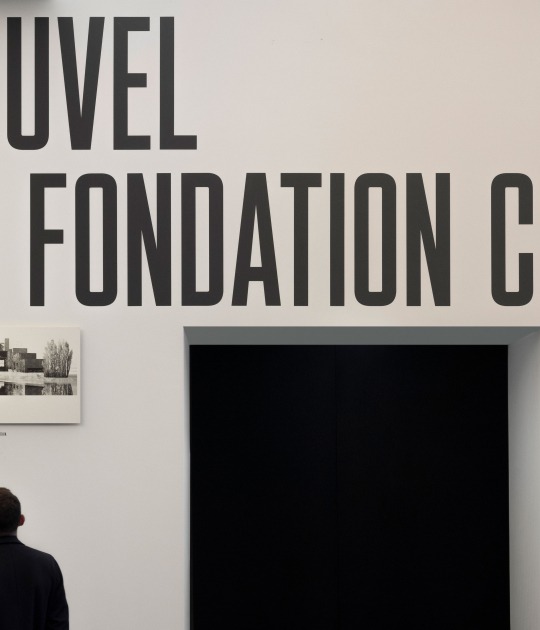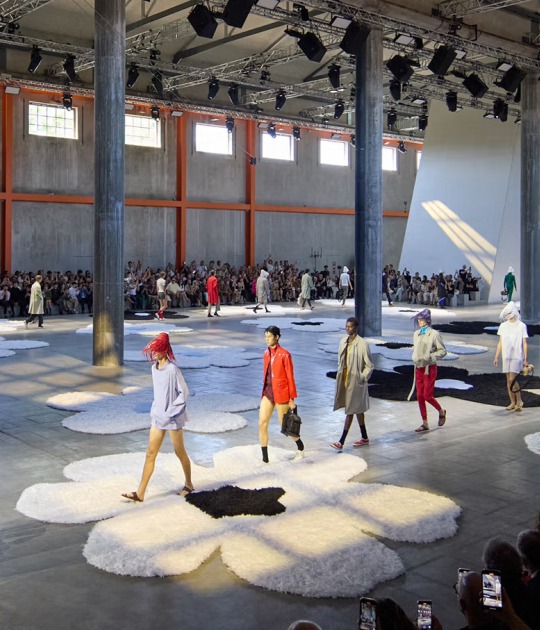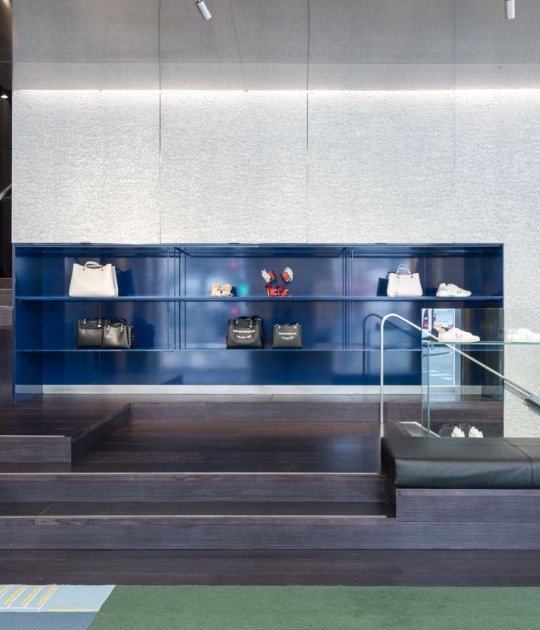The building, also awarded during the Glass Architecture Awards by the Consejo Superior de Colegios de Arquitectos de España Saint-Gobain Glass company, as 'The Best glazed facade', is located in the great void left by the preexistent building by the well-known architects Corrales and Molezún, increasing the built area and giving a new image to the complex.
Description of the project by Bayón Arquitectos
The 2007 proposal for the new Administrative Building for the General Management of Assets of the State, represented a tribute to the architecture of the building Corrales and Molezún that once was home to the Reader's Digest with which it shares plot, today very upset though preserved in its main aspects. The competition was to design a new building, independent of the previous one, which was able, with the ordinance enforcement, to absorb the remaining buildable site area, only connecting the new with the old building by a vestibular module at the ground floor, without touching or steping on it.
If the Corrales - Molezún project acted on a large plot with a synthetic architecture based on two twinned parallelepipeds of square plant, all thel remaining buildable area of the site is now concentrated in a single abstract and content prism located in the center of the remaining inside space. The open floor plan with square modulation of the old building, is reproduced in the new in an exact square isotropic mesh repeated throughout the metric of the building whose double façade makes it a double glass prism that contains itself and allows ventilation between the two light and gently translucent layers, always seeking for the abstraction of a polyhedron of pure equal facades whose outer skin is a levitating sheet which does not reach the ground.
That double transventilated facade, protected to the inside with both automatic or manual blinds behaves as a "thinking" element to the service of the building in its solar behaviour, thermal and light adaptation. The search for a rigorous lower energy expenditure relative with administrative life and working conditions inside, at different times of day, seasons and orientations of its plants, with minimal maintenance. Its abstraction and the purity of the whole set are obtained through multiple details and individual constructive solutions, as the best guarantee of its correctness, become invisible at last, imersingit all in an order and clarity of visual aspects both to the exterior and to the interior.



























