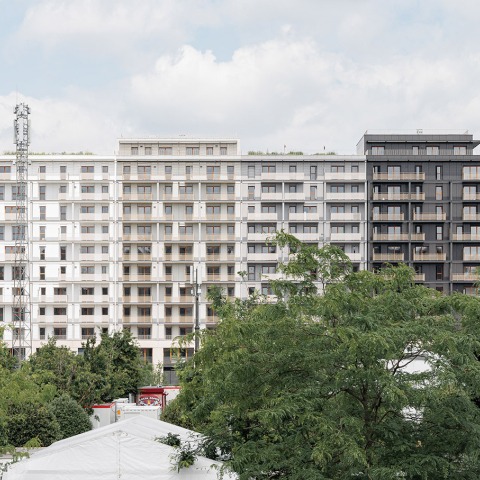As well as meeting the residential needs of the neighbourhood where it is located, the project by Triptyque + chaixetmorel, presents the identity and appeal of this developing area, so that it becomes the forerunner of a new way of "living the city". With ecological corridors, the blocks of buildings will be connected to each other, all the way to the banks of the Seine.
During the Olympic and Paralympic Games, the area will house 14,000 people, including athletes and technical staff, in September it will be put to a new use. After another phase of work, in which the buildings will be renovated, a neighbourhood will be created with residential, commercial and public spaces.
To preserve biodiversity and natural and energy resources, Triptyque applied solutions such as installing an active roof, controlling carbon impact, preserving the biochemical quality of the soil and using water for urban cooling.

Housing building in the Olympic Village Paris 2024 by Triptyque + chaixetmorel. Photograph by Salem Mostefaoui.
The main façade of the building forms a square with the Cité du Cinéma, a space that stands out, making the whole complex recognizable. Organized around a mixed-use core, it connects the programs (offices and housing) creating community.
In the building, the apartments are organized into four modules, most with a transversal layout on both sides, with living spaces at the ends of the floor plan and an intimate area in the centre. In addition, each apartment has its private balcony, increasing the outdoor spaces.
Adaptable to lifestyles that care about the environment while promoting sharing and social ties, the building's architecture is based on these two contemporary and sustainable challenges: reversibility and mixed-use.



































