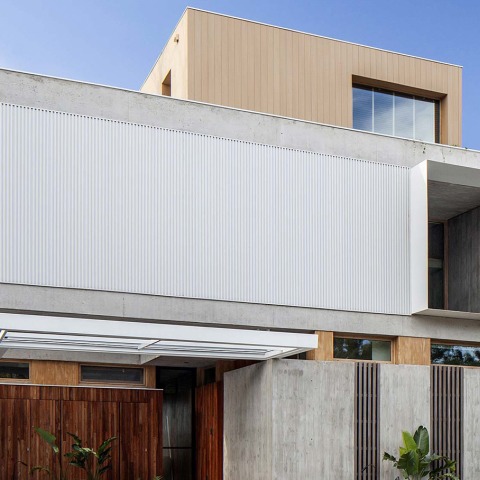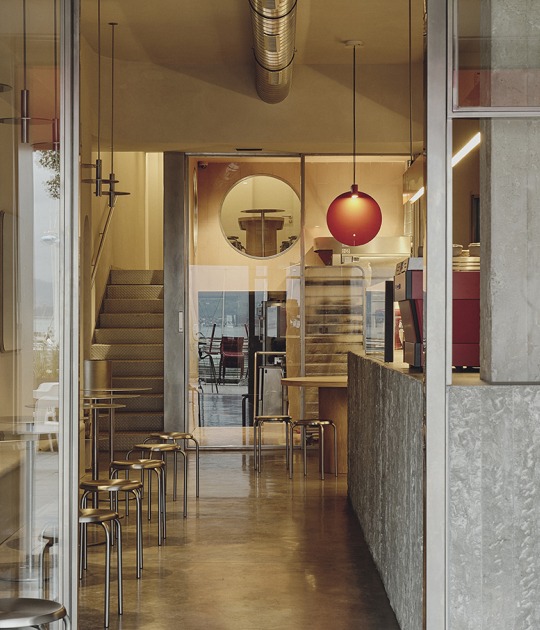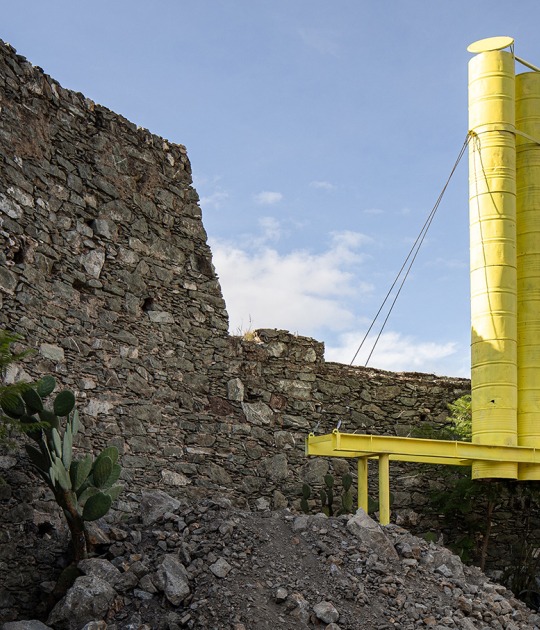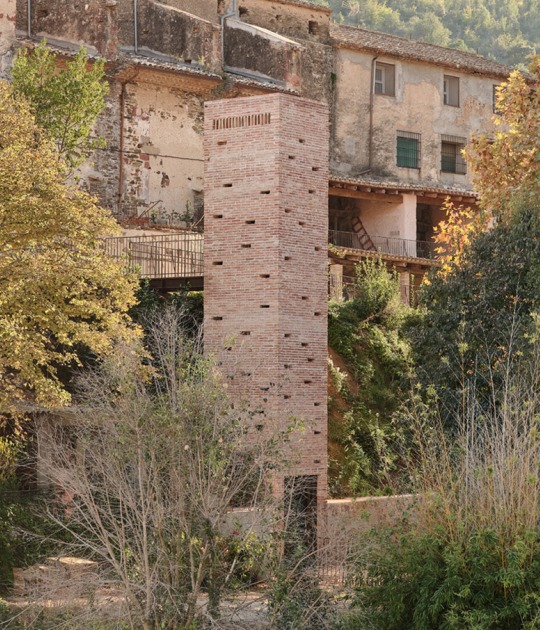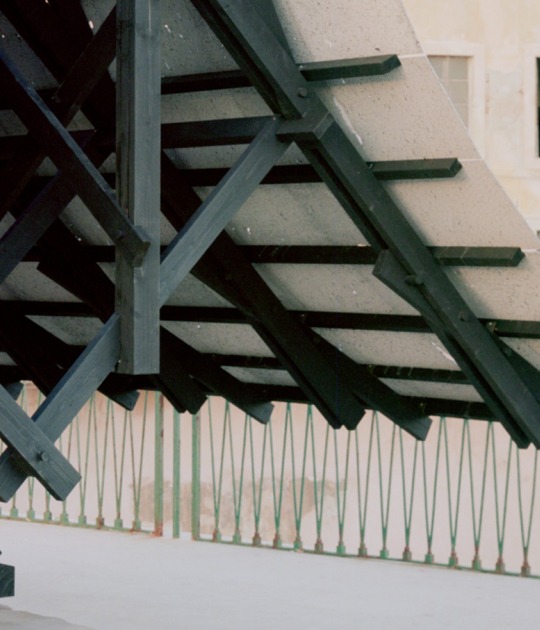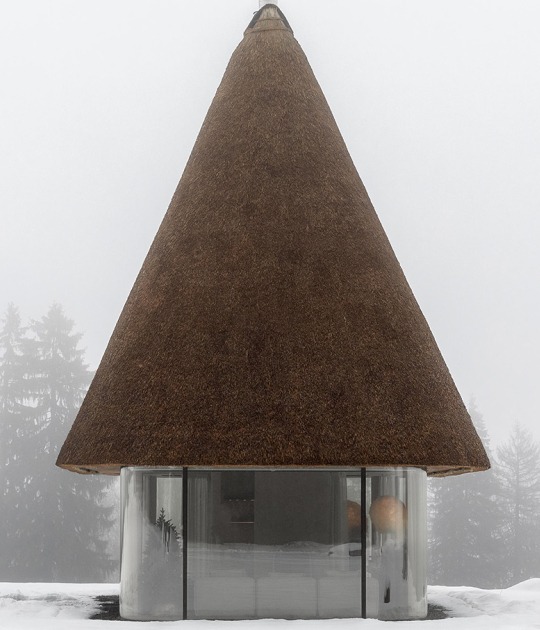It was of great importance that the materials used had the ability to require little maintenance and at the same time had a noble appearance, which is why it was decided to use a concrete structure, white sheet metal coverings, tundra gray floors, wood carpentry. Wood-look PVC and Lapacho and WPC wood coverings.
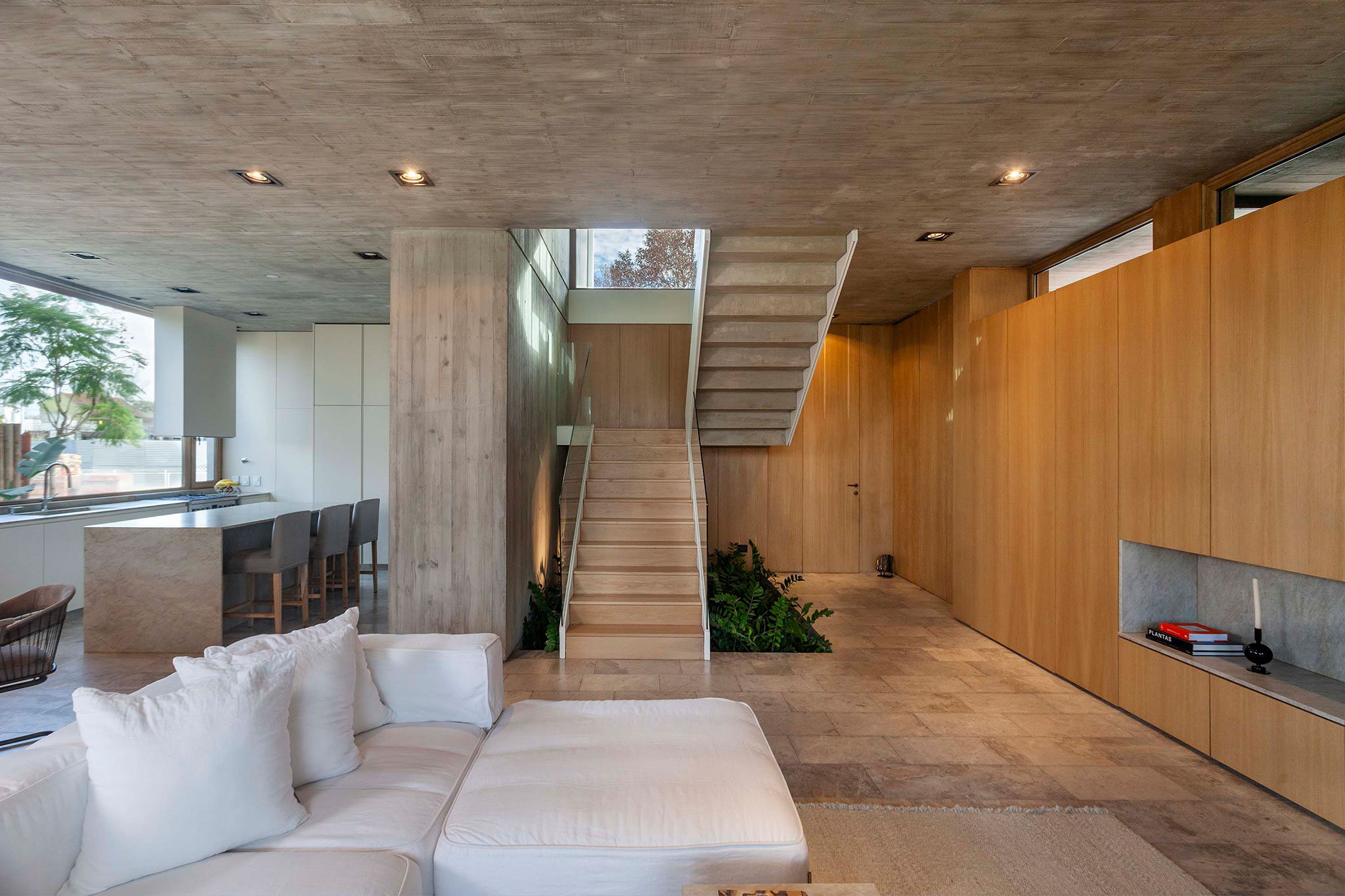
Morphosis House by Estudio PK. Photograph by Alejandro Peral.
Project description by Estudio PK
Located in the “La Clementina” neighborhood, San Isidro is “Casa Morphosis”, an urban home that, despite the spatial constraints, compacts a complete program on three levels capable of satisfying the needs of the user, accommodating their lifestyle and their social activities.
On the ground floor, a patio was generated for an existing tree which prioritizes the main access to the house, including the staircase that unites and articulates the spaces. After the entrance hall, there is the living-dining-playroom that is open and in constant dialogue with the kitchen.
Concluding with the basement, from the patio you can also enter a closed barbecue area, this space is the heart of the home and characterizes clients for its attitude of not only coexisting; but also to live and share your home.
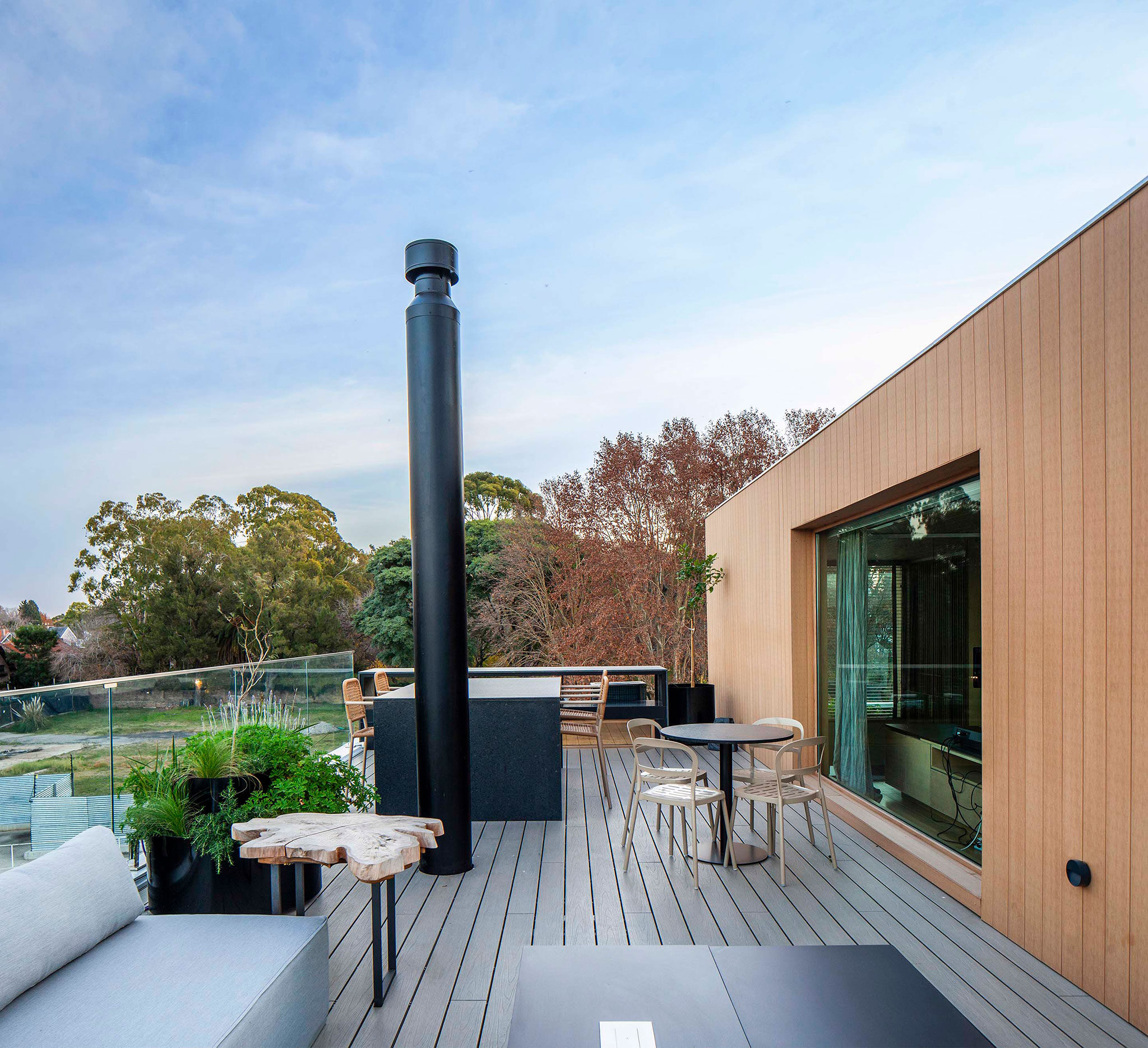
Morphosis House by Estudio PK. Photograph by Alejandro Peral.
The private sector expands on the second floor, where the suite and bedrooms are connected through a common and intimate space for the family. Finally, we complete the program with the main playroom on the third level that expands to the terrace.
The material constitution of the home is based on the use of low-maintenance and noble materials, along with simple and synthetic details; concrete structure, white sheet metal coverings, tundra gray floors, wood-like PVC carpentry and Lapacho and WPC wood coverings.
Casa Morphosis not only met the clients' expectations, but also allowed the studio to design a welcoming home for the family and a gathering space for their social environment.
