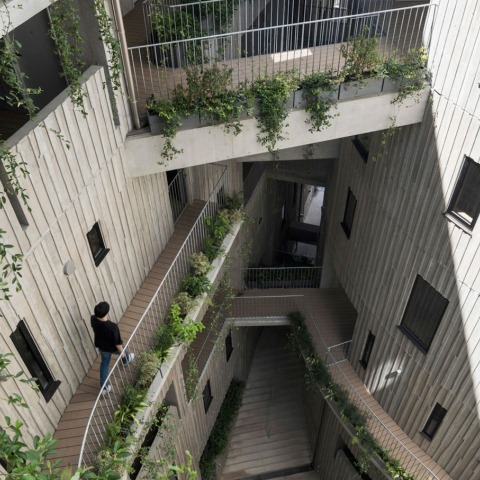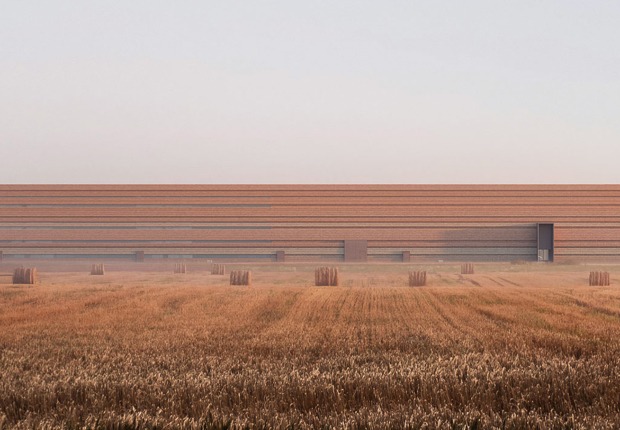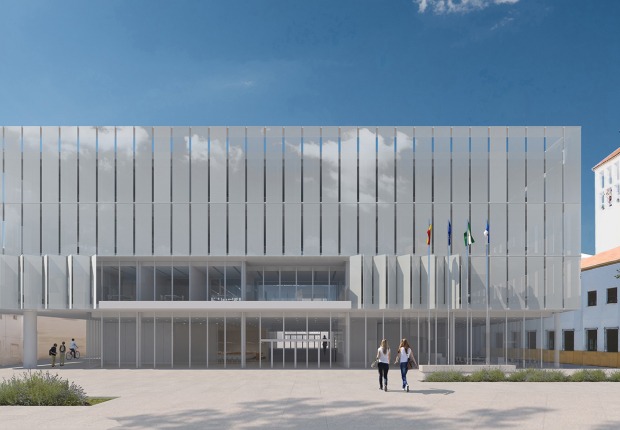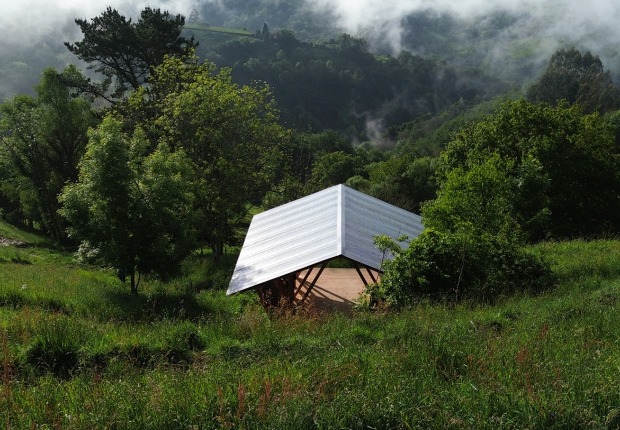The project acquires a special value generated by the decision to use logs for the formwork that gives rise to the design of the facades, which allowed the generation of surfaces where plays of light and shadow abound. Leaning on these surfaces, side openings are created that face the patio and serve as balconies for both the residential and common areas.

Tenjincho Place by Hiroyuki Ito Architects. Photograph by Masao Nishikawa.
Project description by Hiroyuki Ito Architects
The site is located along the approach to a renowned shrine and on the edge of a plateau in Yushima, Tokyo. In recent years, numerous hotels in the area have been replaced by apartment complexes, resulting from a rapid transformation of the area’s character.
Two complexities of the site have been significant factors for the design–the shape of the plot and the lighting conditions resulting from high-rise buildings surrounding it from three directions. By wrapping a curved volume around a central void, each residential unit obtains light, wind, and views.
The courtyard in the center of the building turned dimly lit. In our efforts to revitalize this space and make it more welcoming, we implemented three key strategies to introduce a sense of light and openness. Firstly, we minimized the number of corridors that follow the contours of the courtyard to reduce shadow formation. By converting the end of each corridor into a maisonette residential unit spanning two floors, we effectively divided the corridors. Secondly, we created side openings facing the courtyard, serving as balconies for both common areas and residences. These openings allow light and air to enter from various directions around the courtyard. Thirdly, we applied a texture suitable for a 30-meter-high wall to enhance the perception of even the slightest light. Through the application of materials unsuitable for typical construction onto the formwork, we aimed to achieve a linear yet irregular appearance.

Tenjincho Place by Hiroyuki Ito Architects. Photograph by Masao Nishikawa.
Currently, access to the courtyard is limited to residents. However, considering the developments in the area and the building’s expected lifespan, the courtyard was designed to evolve into a public space in the future, with proposed activities such as a co-working space, store, café, or market. The formwork of the courtyard was made from Japanese cedar logs sourced from the ‘Wooden Station Project’ in Sammu City, Chiba. This initiative aims to sustain healthy forests by acquiring thinned wood and forest residue from forest owners at a collation point known as the ‘Wooden Station.’
In recent years, the forestry industry has faced difficulties attributed to the proliferation of fungal diseases, resulting in trunks becoming permanently grooved and weakened. By finding the value in these materials, we aimed to make a modest contribution to forestry practices. During construction, logs were sliced into 15mm pieces, retaining the bark on one side and affixed onto plywood to create the formwork. This technique allowed us to capture the organic shapes and contours of the logs into the concrete, resulting in a courtyard where diverse interplays of light and shadow abound.
Ultimately the cast of the courtyard adds to an impression of a space resembling that of a church in ruins, bringing play and depth to an imposing space meant to allow for a break in the everyday of its residents and visitors.









































