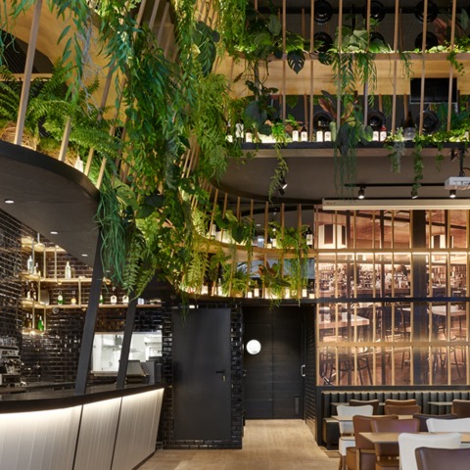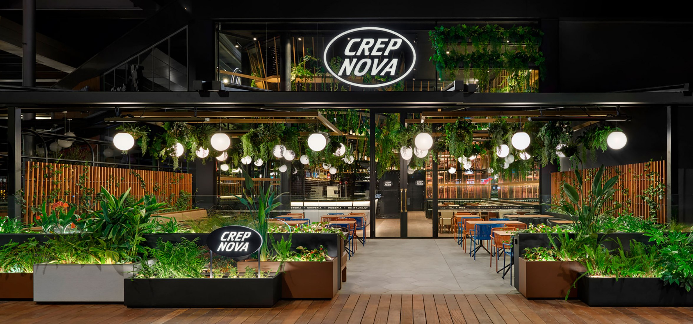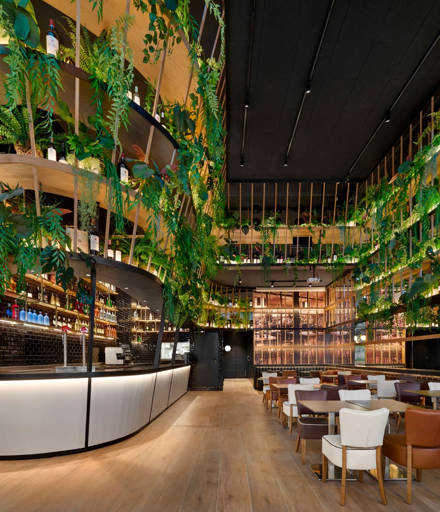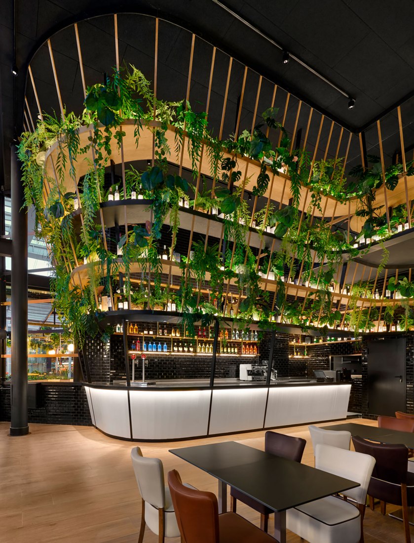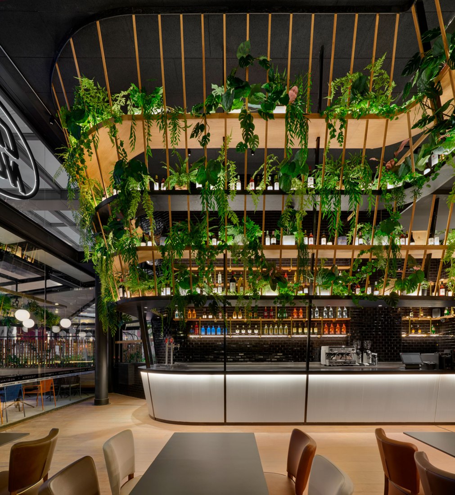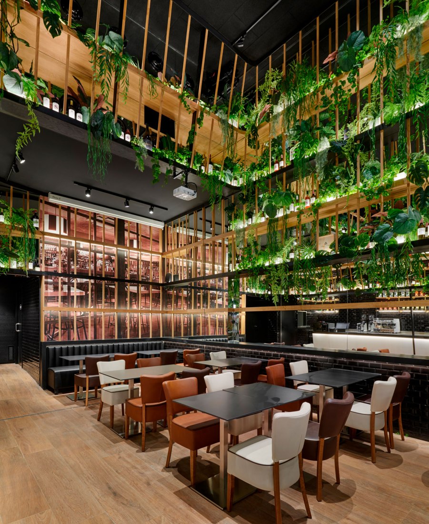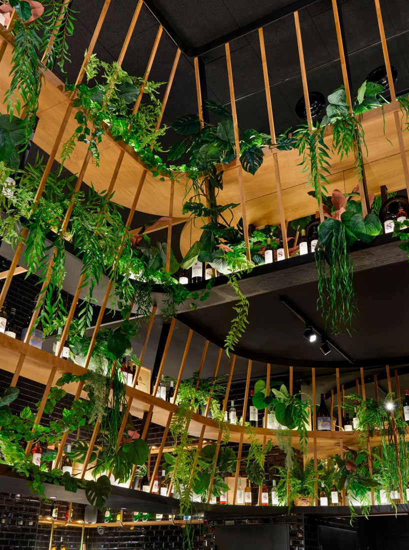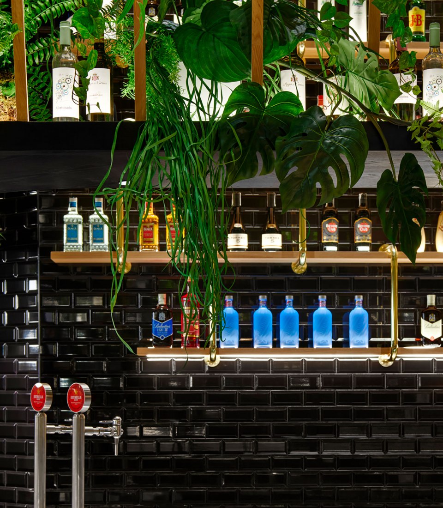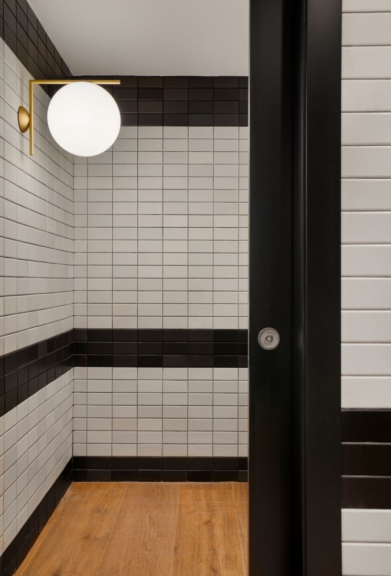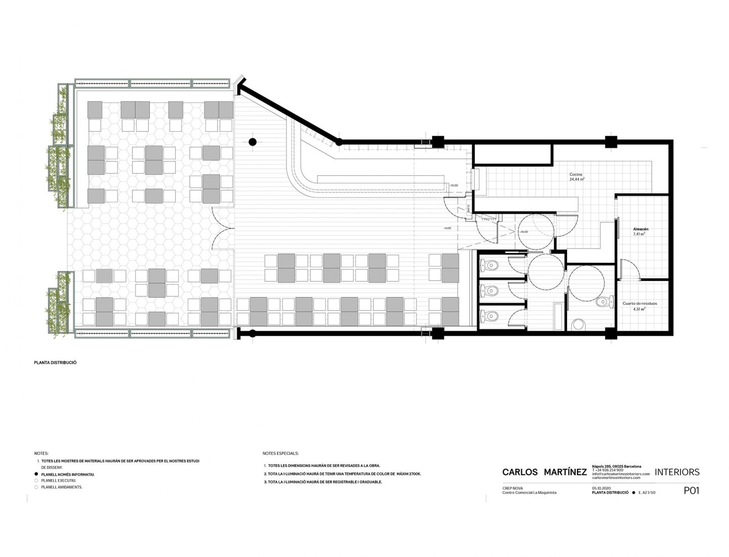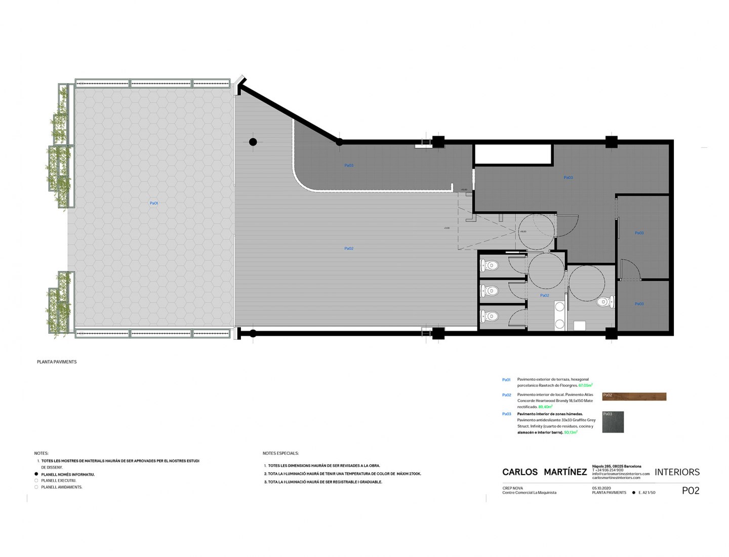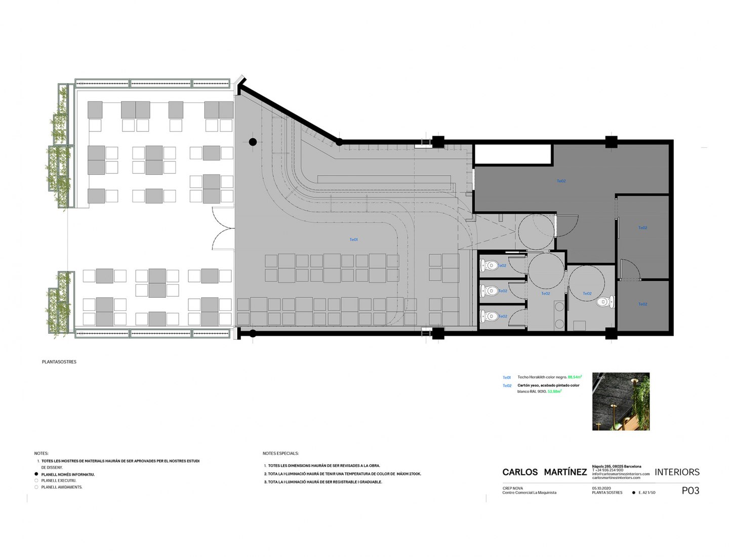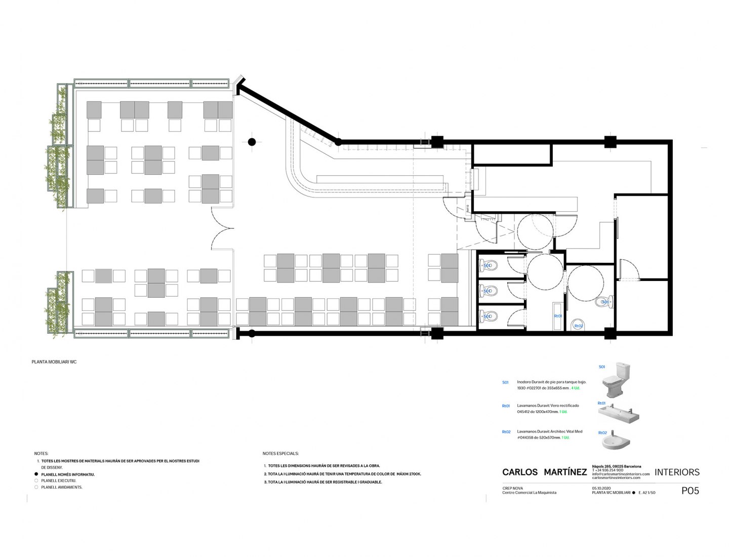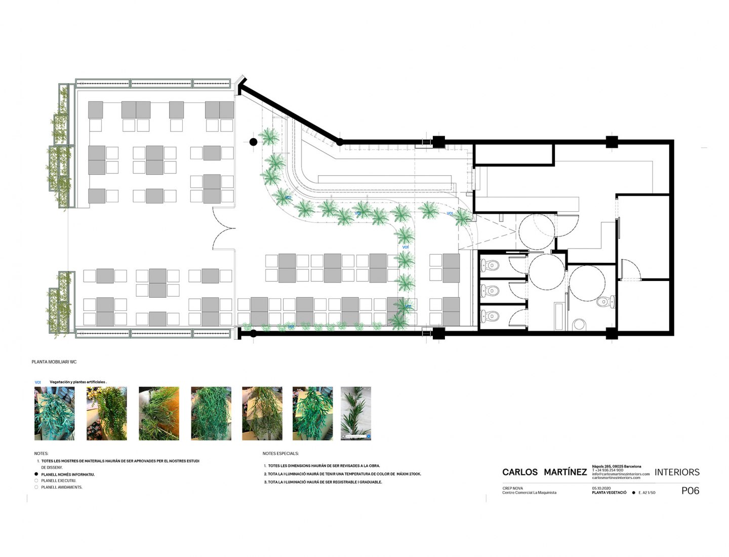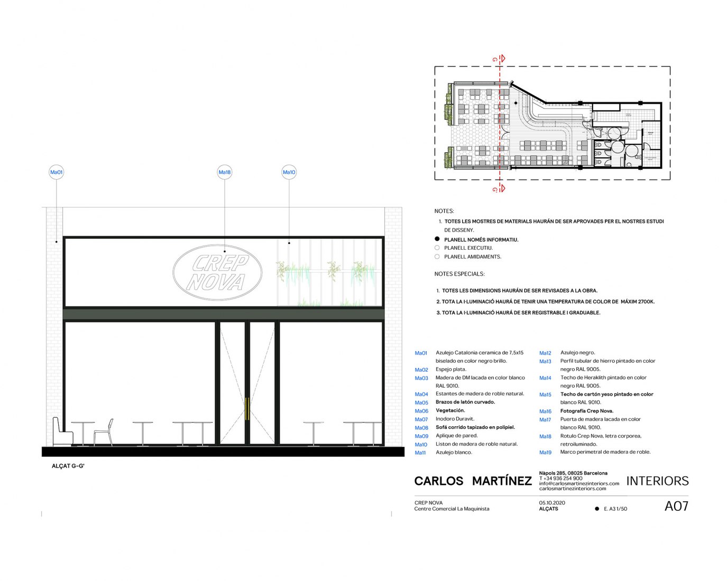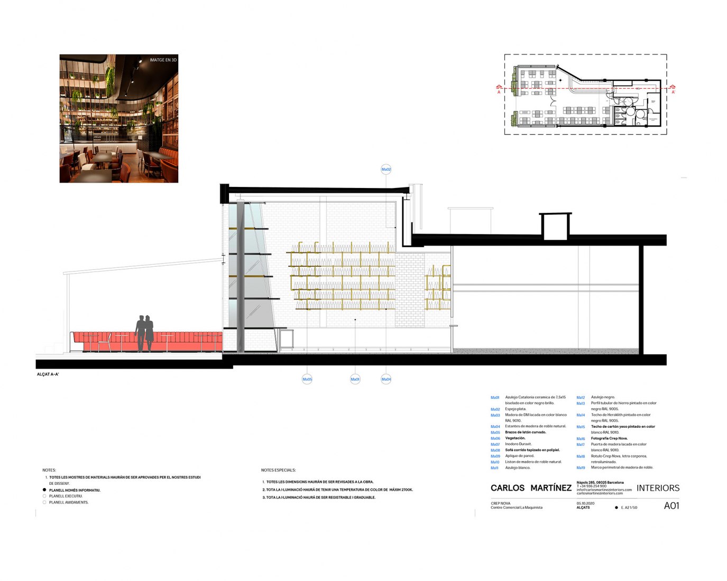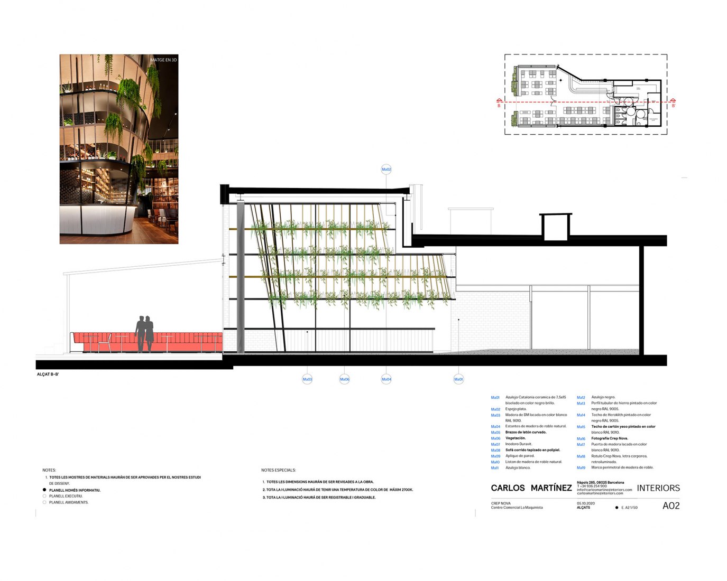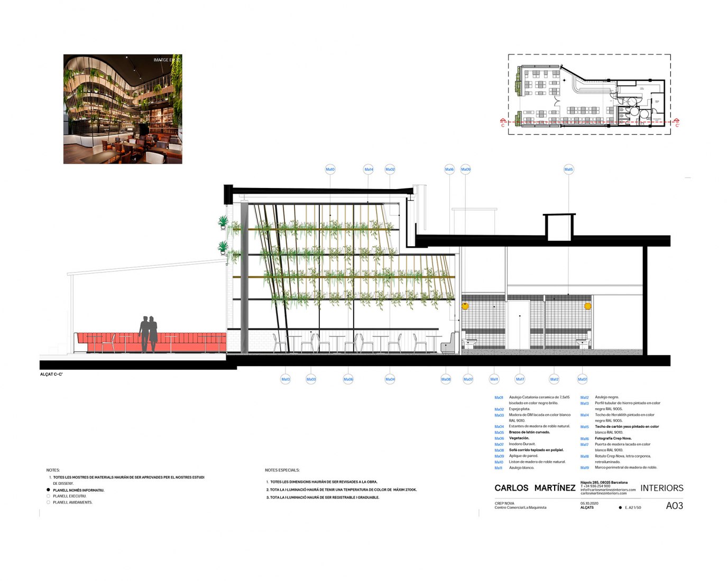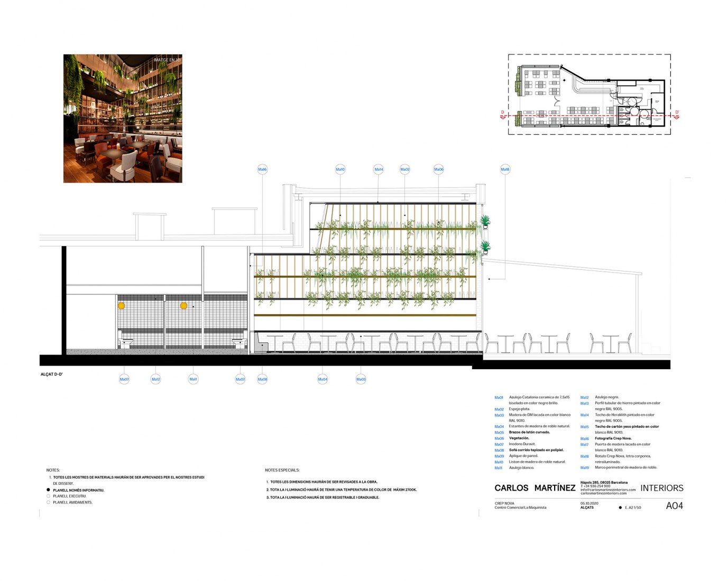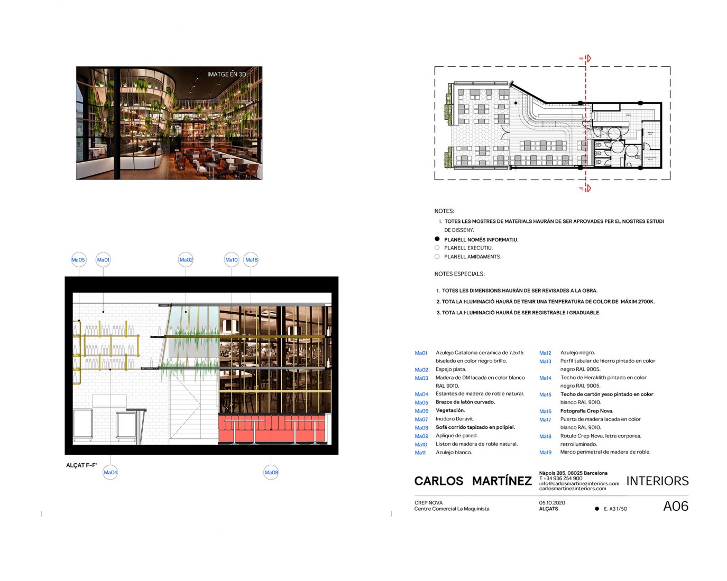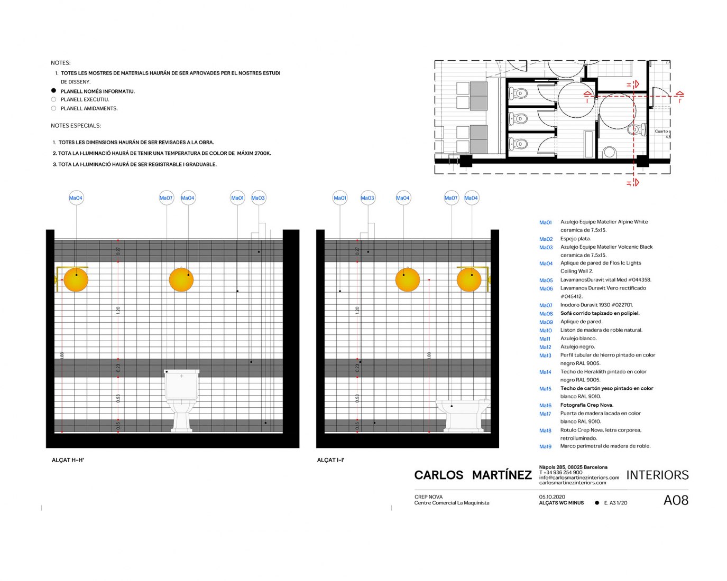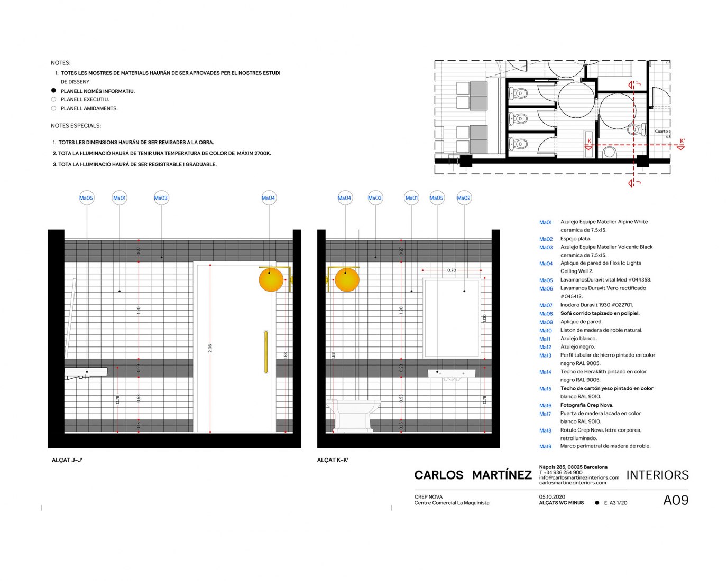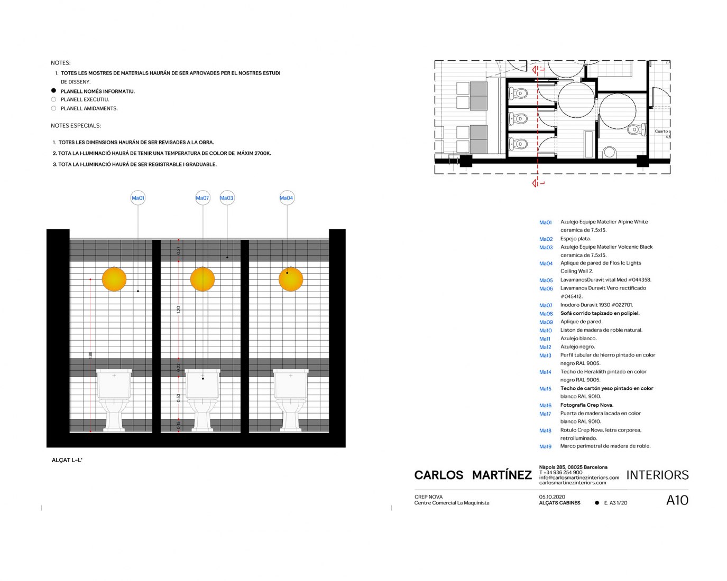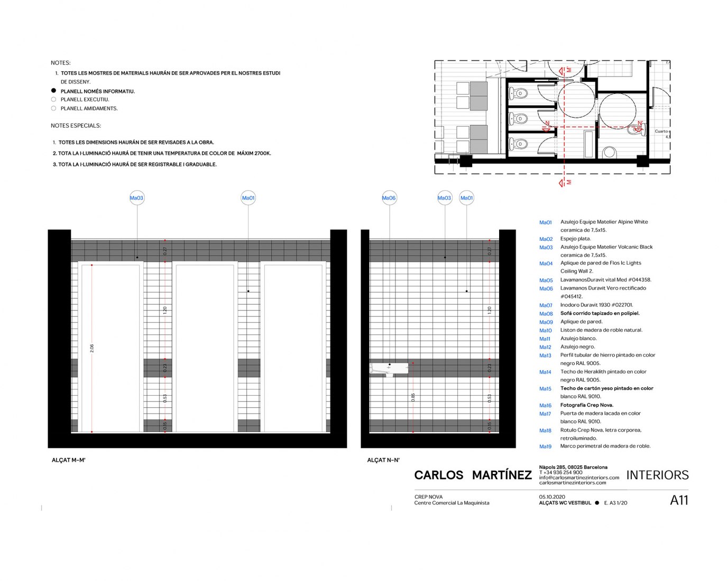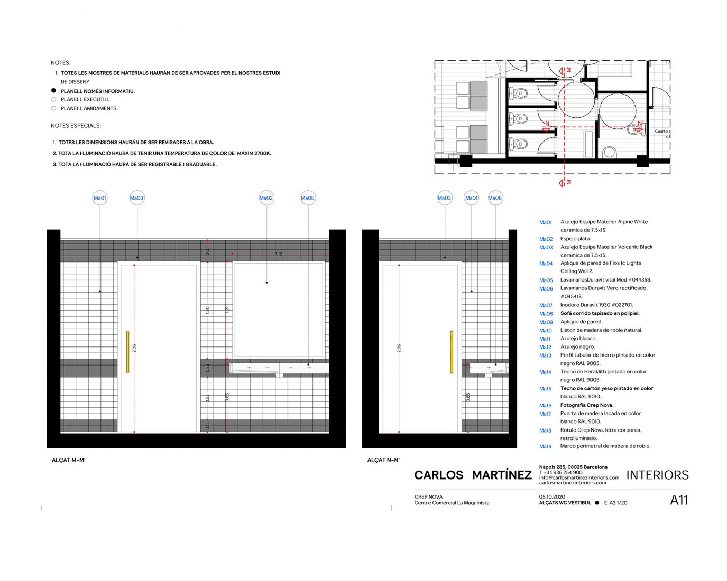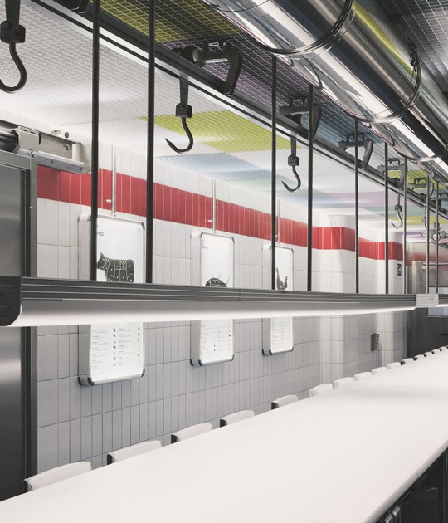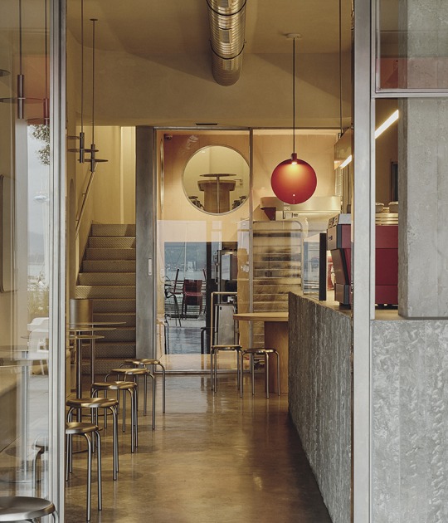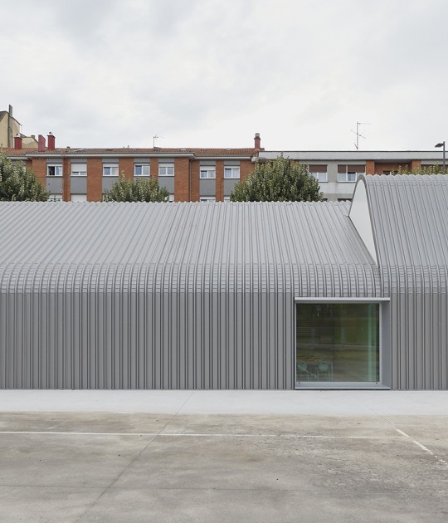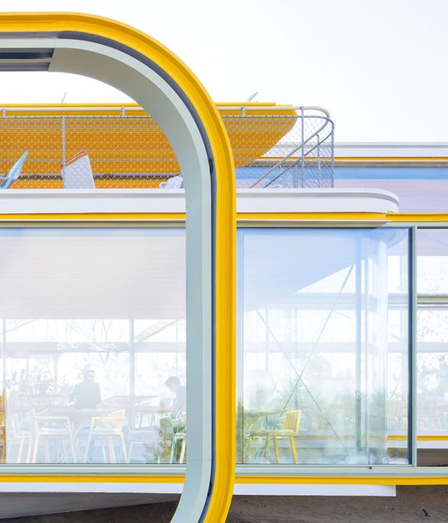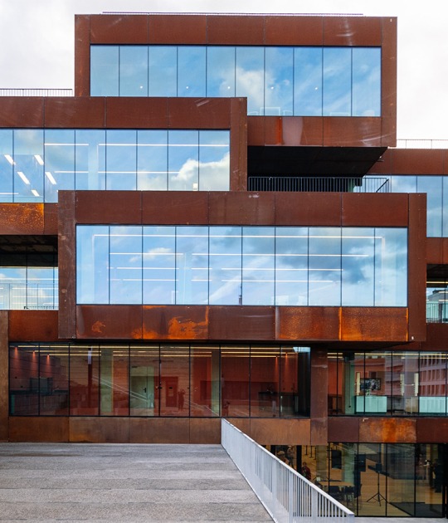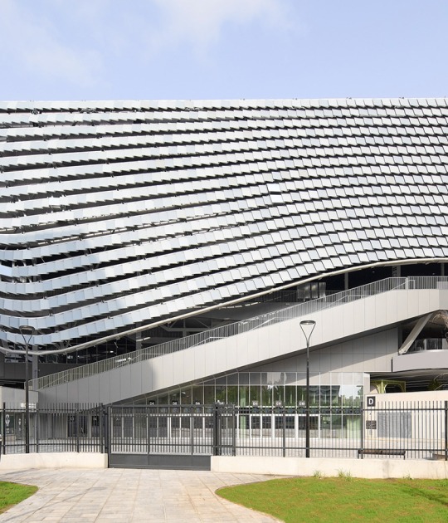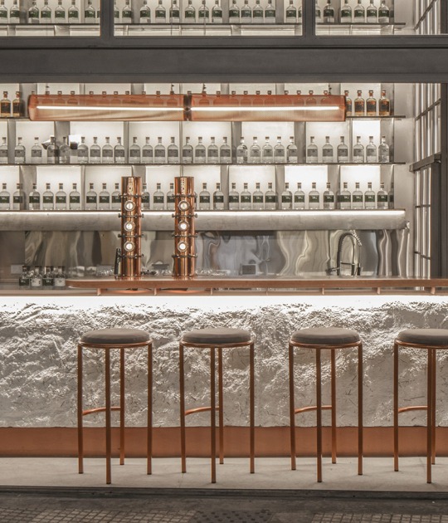A venue of 220 m² that has a large and attractive terrace taking advantage of the unique characteristics of the mall, being the first to include open spaces such as avenues and squares.
Description of project by Carlos Martínez Interiorso
Vegetation is the protagonist and acts as a common thread in this unique space. Large front windows allow you to see the attractive interior behind them. Careful lighting design is also key to capturing visitors' attention from a distance. The planters at the entrance have been designed at the same height as the terrace furniture, making it hidden behind the plants.
This generates a visual continuity effect that manages to connect the terrace with the main room in a natural way. The extensive placement of plants throughout the premises creates a sensation of infinity to the eye, crossing the glass wall and thus connecting the exterior with the interior in a totally fluid way.
The main element of the interior design is a black lacquered wooden bar that runs through the entire premises. The application of controlled curves helps us to transform the space into something more organic and natural, our design concept aims to offer an immersive experience that generates the user the sensation of being in the middle of a jungle forest, through the installation of plants that run through the entire structure.
Behind the front of the white wooden shelves are shown shelves made of oak filled with decorative bottles, supported by curved brass tubes that evoke and pay tribute to the old cocktail bars of the last century.
The porcelain floors with wooden appearance denote warmth, necessary to complement the windows that form the facade in an integral way. In addition, the wood evokes the trunks of the trees and is complemented with vegetation to achieve the desired environment of rainforest.
For the interior pavement we have used the Heartwood model of Atlas Concorde, while for the exterior of the terrace the Rawtech model of the firm Floorgres has been installed. The walls of the main hall are dressed with black beveled tiles style 'Metro' of Catalania Ceramics.
The lamps of the terrace are own design. The interior has been worked with LED lighting and surface spotlights with the intention of going unnoticed in the space and thus give prominence to the sinuous structure full of plants. The technical lighting of the interior has been supplied by ca2L Lighting Projects and for the bathrooms we have chosen the decorative wall sconce IC Light designed by Michael Anastassiades for FLOS.
The furniture of the room has a purely functional objective, because our client needs to rotate dynamically to his clientele. That’s why we chose the solution of placing sturdy tables and chairs capable of withstanding the high pace that the restaurant receives. For the selection of this furniture we have collaborated with Cubiñá. For the terrace we have selected Tribeca chairs from the firm Pedrali, and Parenzo armchairs from Drigani.
