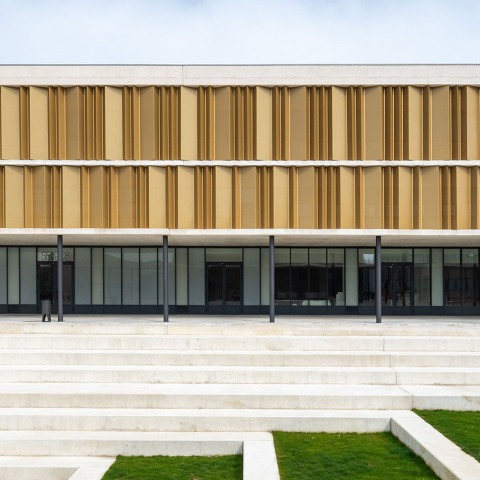To the north of the plot, Garmendia Cordero Arquitectos and TCGA Arquitectos propose a forceful volume, with an east-west orientation, holding back the cold wind and turning its back on the intense traffic of the Pamplona ring road. From this volume emerge the rest of the project's buildings, four north-south facing blocks, which vary in size according to the program they house.
The connection between the different volumes is achieved through voids, with porticoed spaces that connect each building and protect their routes. These spaces converge in a large amphitheater, which not only bridges the unevenness of the plot, but also generates an urban space of architectural quality, a large meeting place to receive all kinds of flows and activities, and which also acts as a link between the educational and sports areas.
The Polytechnical Institute Salesianos Pamplona, on a functional level, is divided according to the programs housed in the complex, with the educational and administrative area to the east and the sports area to the west, allowing them to function independently.
Description of project by Garmendia Cordero Arquitectos y TCGA Arquitectos
The project addresses two complicated issues. On one side, it organizes a highly complex program mostly originated by the functional diversity, and on the other, it is an answer to an uncertain and difficult urban context. The new building location is a result to this context. It responds to the needs of the existing city and attends to its future development. Thus, the building complex has been designed to minimize its impact in the consolidated city by fading out when approaching towards it, losing its real scale and generating a soft connection with the Southern city boundary of Sarriguren.
A remarkable volume on the North side of the site placed along the East-West axis, protects from the usual cold wind coming from the mountains close to the riverside. At the same time, it turns its back to several service buildings and the dense traffic of the ring road of Pamplona. The rest of the project buildings grow starting from this volume. Four horizontal blocks oriented from North to South change their size and location according to their use, reaching the city quietly and smoothly. The link between the different volumes is carried out by a void that becomes the main formal and functional axis of the project. A porticoed space connects each building and protects the corridors between them leading into a large arena that, in addition to solving the level differences of the ground, generates an outstanding urban space. A great meeting plaza designed to accommodate all kinds of flows and activities, which also works as a link between the educational and sport areas.
Regarding the program, the complex stablishes a division between the educational and administrative areas in the East side, and those destined for sports in the West, thus facilitating the possibility of an independent operation of both elements.
A second division has been generated within the educational program, between the public zone and the teaching area. This public area closes the complex in the East side and becomes the new façade of the access point. With the church presiding over the volume in the southeast corner and welcoming visitors approaching from the city, the rest of this horizontal low-rise building house administrative and residential uses and accompanies the students to the entrance, which leads towards the porticoed void court prior to entering any of the buildings.
The northern volume is the highest one and accommodates all the secondary and high school classrooms in the upper levels. This allows for the alternative program such as auditorium, cafeteria, library in the lower levels. The remaining buildings house training areas and workshops. The landscape runs between these volumes from the south of the site reaching the porch area and creating a natural relaxed environment, visible from every spot in the complex.
A project that has been organised through a sequence of voids that break, cut and shape the general volume, organizing pedestrian flows, solving the height difference of the site and allowing a new dialogue with the urban context. A design process that bridges the scale differences in order to integrate the new building with the surroundings and generate within it countless diverse spaces that enrich its own use.



























































