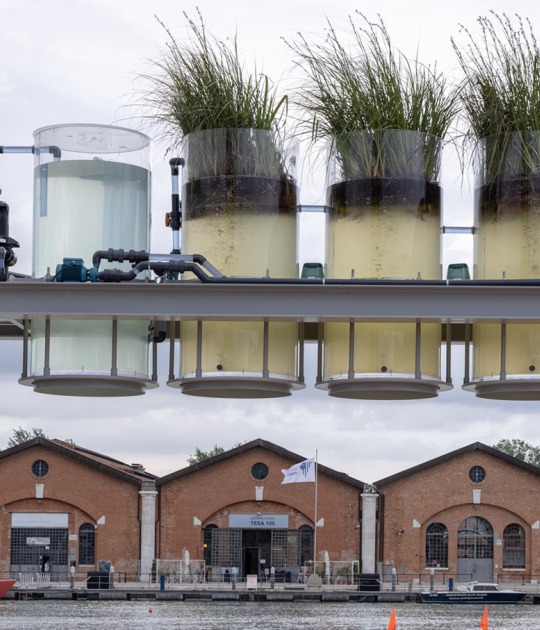The facades are built by a concrete prefabrication system, the main one having 8 floors, while the rear only has 5 floors to adapt to the heights of the buildings on the street.
Description of project by MAO
The site is located in a rich but difficult urban setting. Built between a boulevard and an urban street, the project derives its volume and expression from this duality.
On Boulevard de Picpus, the 8-storey building harmonises with adjoining buildings. Marked with great urbanity and civility, the facades express a coherent shared built elevation. The repetitive grid, similar window module and masonry project a very classic character. The design intent seeks calmness, stability and durability.
On rue Sibuet, the building is a lower built volume. The lower height reduces overlooking between neighbours and integrates the building into the streetscape. This 5-storey building also deploys the adjoining regularity of window openings. On the roof, a shared deck provides residents with a large outdoor space and vegetable garden.
The tight site required a building design that takes into account the construction constraints and resulting nuisance to the neighbourhood. Extensive prefabrication of masonry elements made it possible to shorten construction programme, on a site without storage space.
The concrete prefabrication system (precast walls) is evident in facade, giving to it mouldings and proportions. The application of materials is frugal and sober. A colourless stain to protect the precast concrete, timber joinery and shading (made in Corrèze), a black metal joinery (welded and assembled in Bagnolet) give the facades domesticity and character.










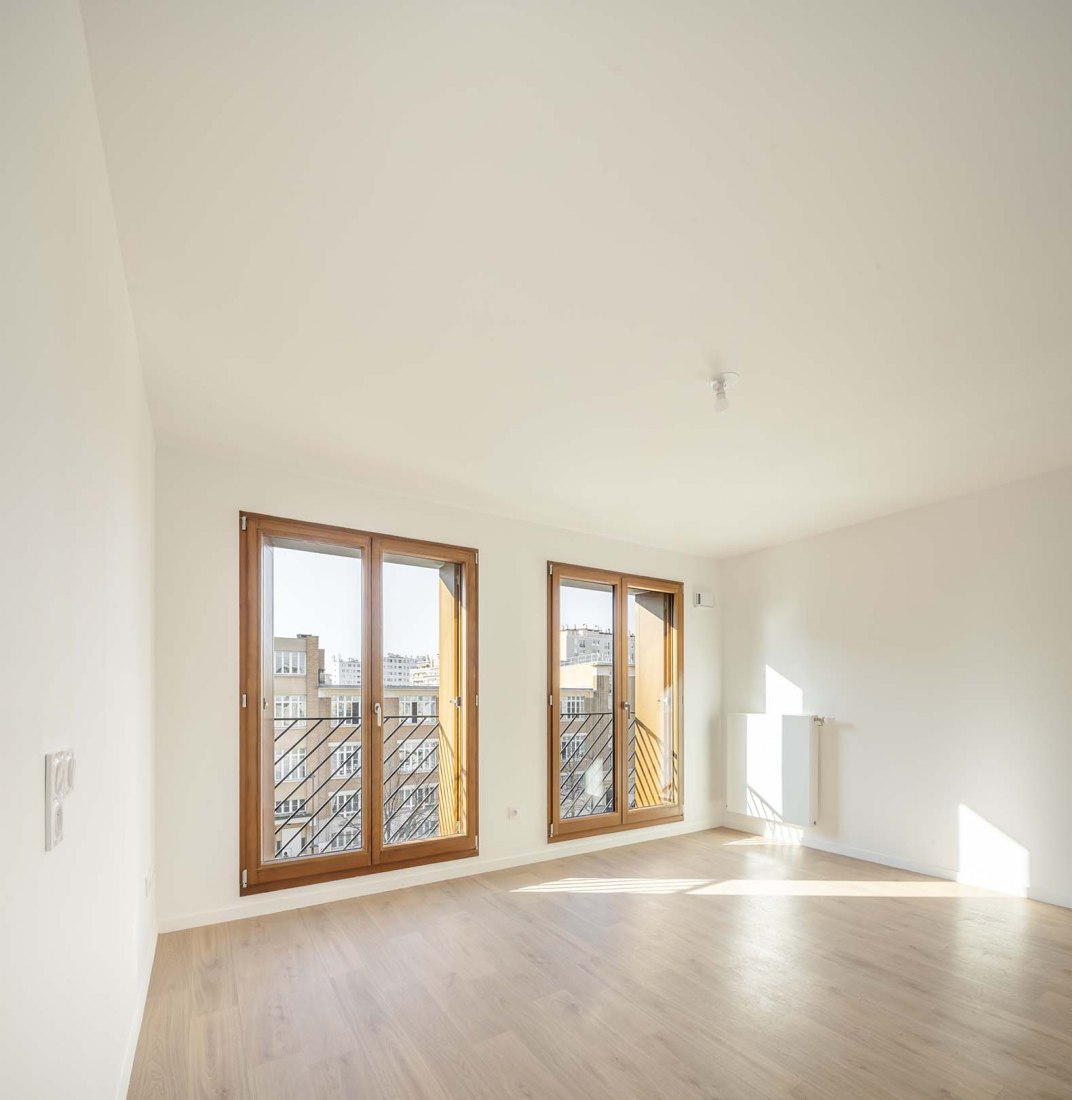






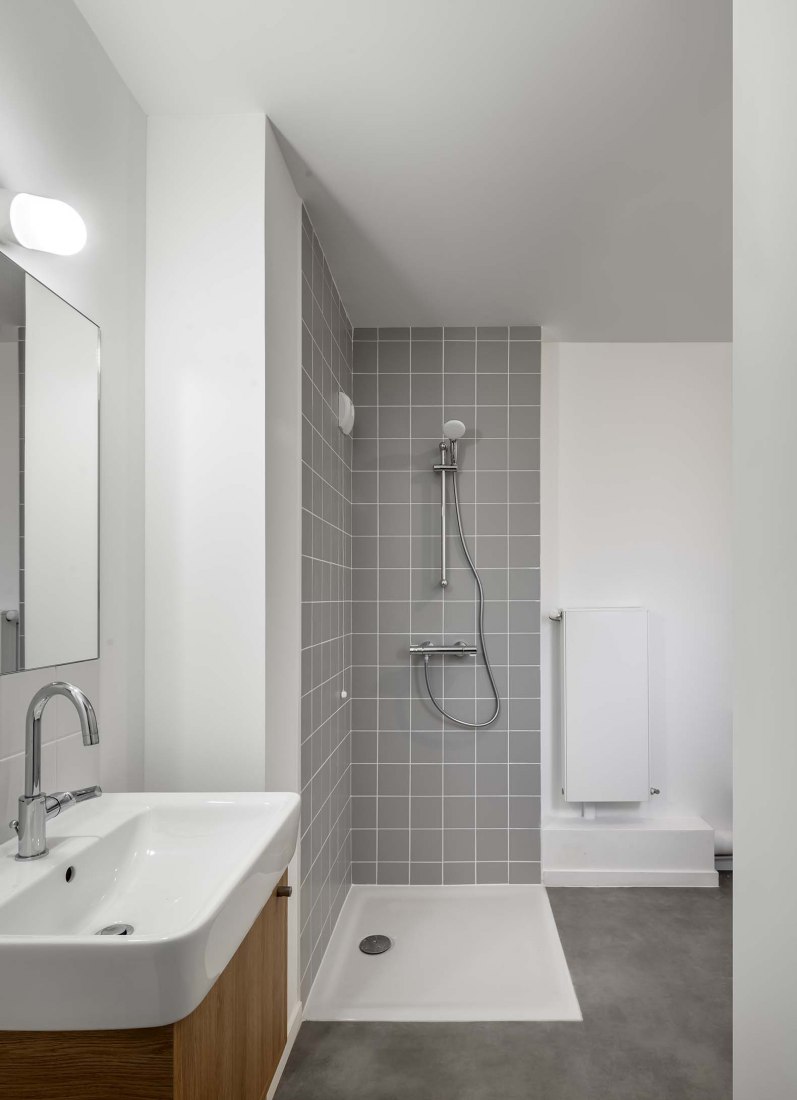


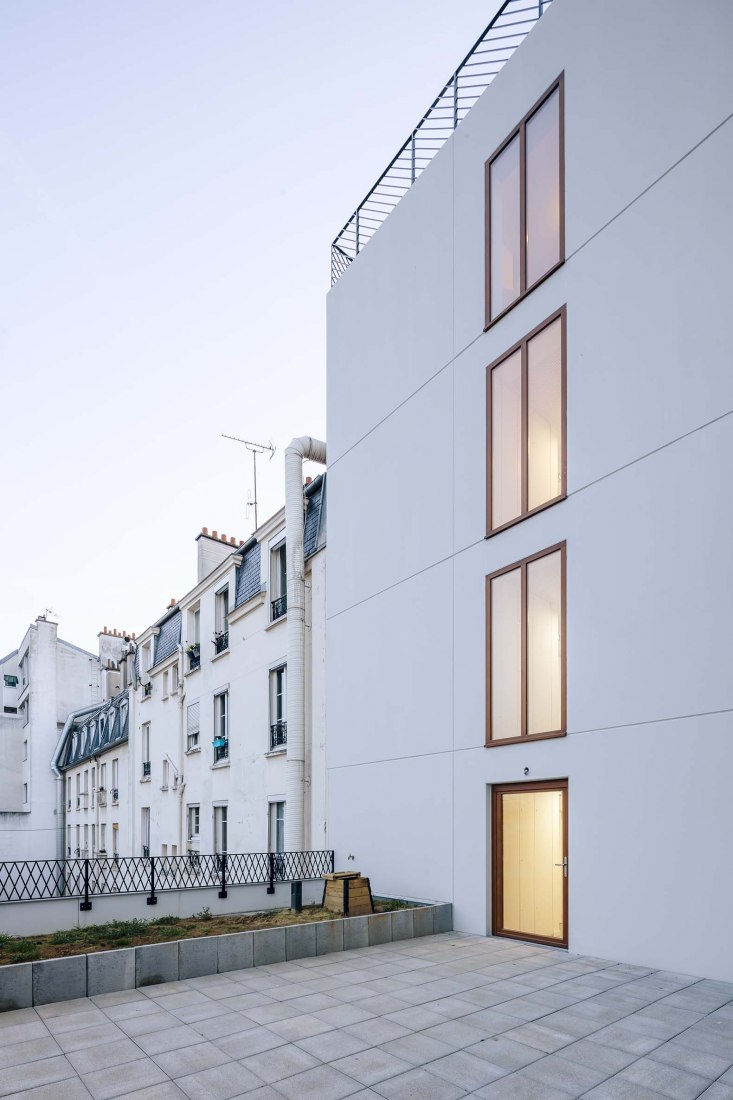














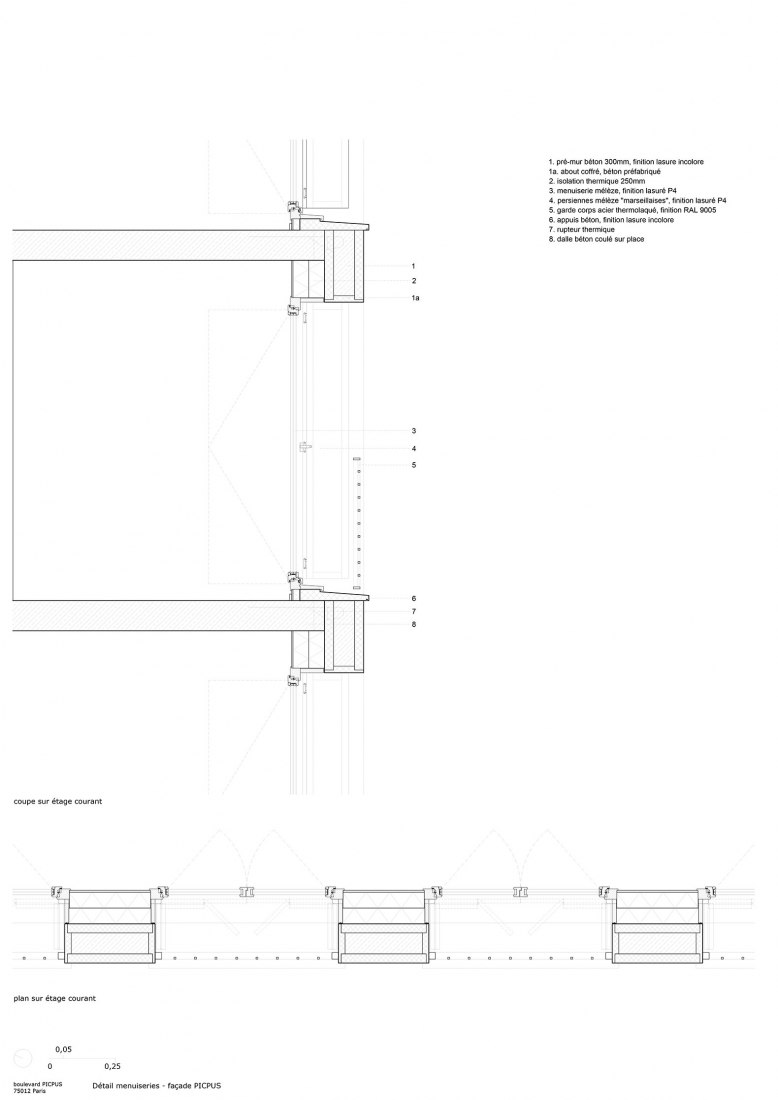










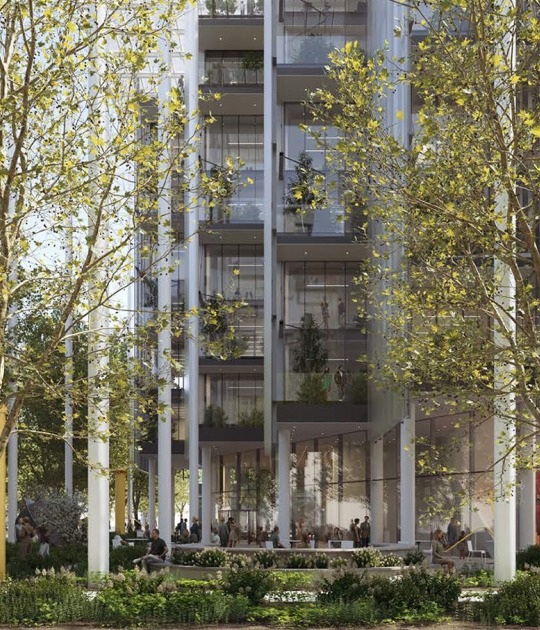

![Friedrich Kiesler, Endless House for Mary Sisler [shattered sketch sheet], New York and Florida, 1961, 21.5 x 33.4 cm, pencil on paper, mounted on cardboard. Courtesy by the Austrian Frederick and Lillian Kiesler Private Foundation, Vienna Friedrich Kiesler, Endless House for Mary Sisler [shattered sketch sheet], New York and Florida, 1961, 21.5 x 33.4 cm, pencil on paper, mounted on cardboard. Courtesy by the Austrian Frederick and Lillian Kiesler Private Foundation, Vienna](/sites/default/files/styles/mopis_home_news_category_slider_desktop/public/2025-05/metalocus_Fundacio%CC%81n-Frederick-Kiesler_03_p.jpg?h=3b4e7bc7&itok=kogQISVW)



