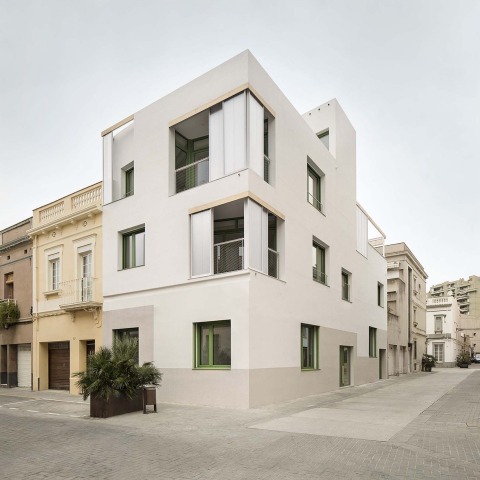Regarding the bioclimatic strategy of the building, it is observed how all the homes are provided with natural lighting and cross ventilation through the interior patio and the exterior spaces that all the homes have
Description of project by Enric Rojo Arquitectura
Located in the old town of Badalona, the building is integrated into an environment of houses between party walls, moving away from the appearance of a housing block -repetitive and monotonous - and approaching the randomness and particularity of the houses. The building pretends to be “just another house on the street”.
The materiality of the façade resembles the render of the adjacent houses, and also incorporates the idea of a plinth - with a rougher texture and finish - that settles the building while breaking the flatness of the façade.
The bioclimatic strategy of the project consists in guaranteeing good lighting and crossed ventilation of all the flats through the emptying of an interior patio. House-space – square meters- has been renounced in exchange for having an outdoor space in each flat. In addition, intermediate spaces are incorporated and they act as a thermal cushion between interior and exterior.














































