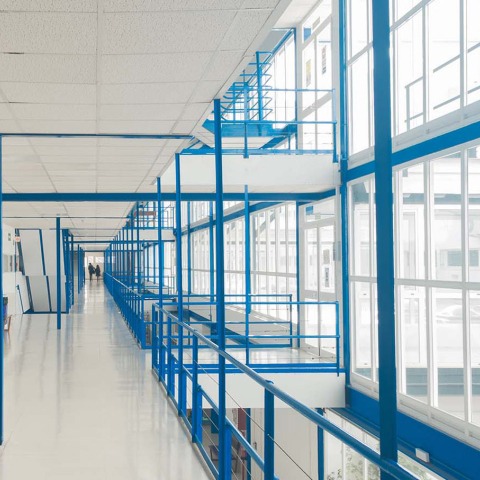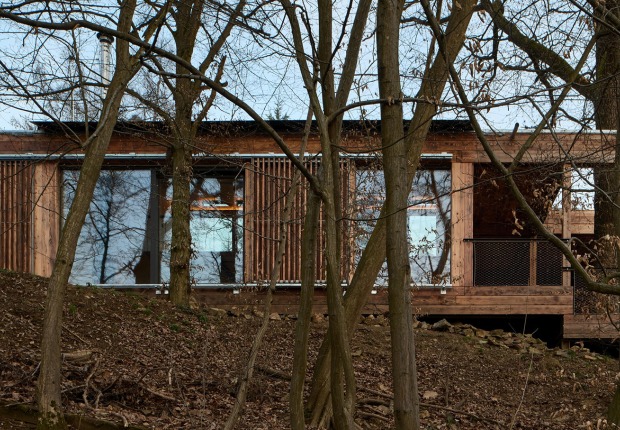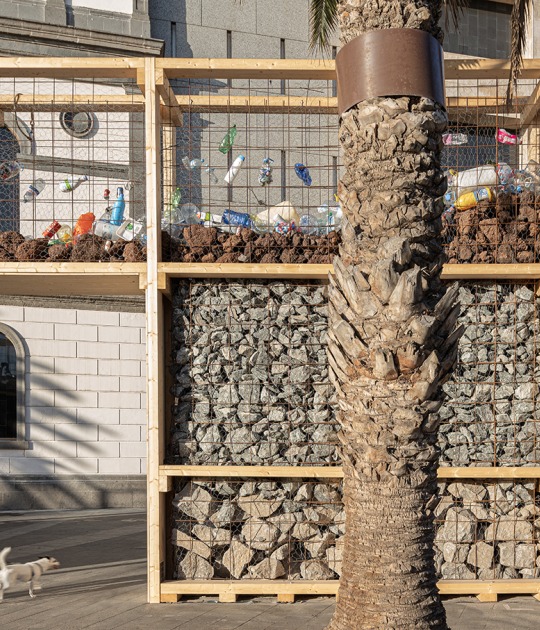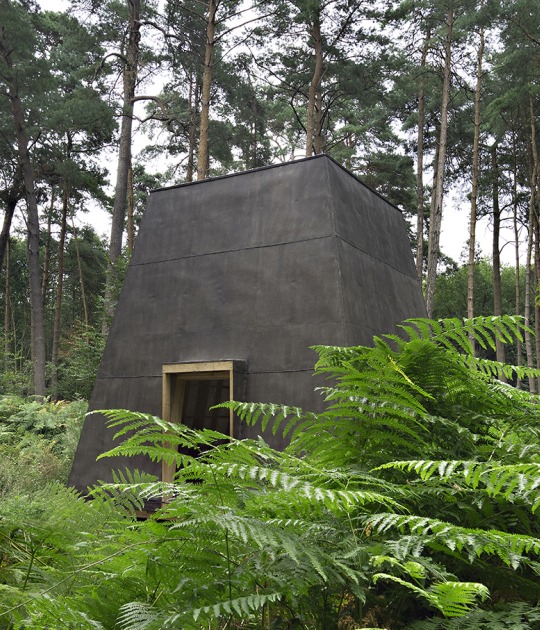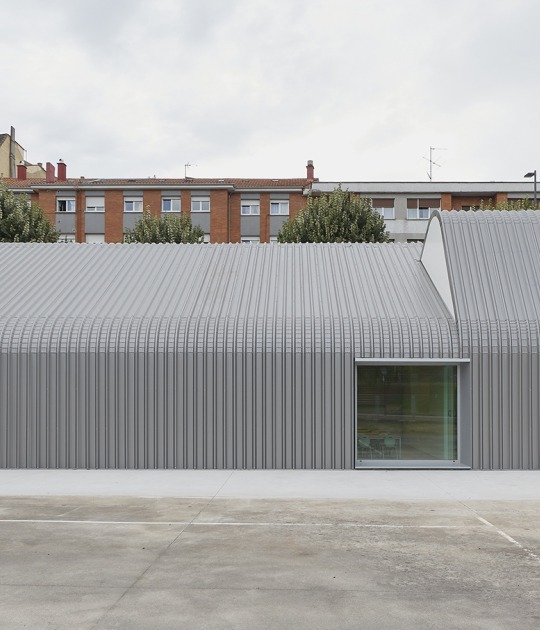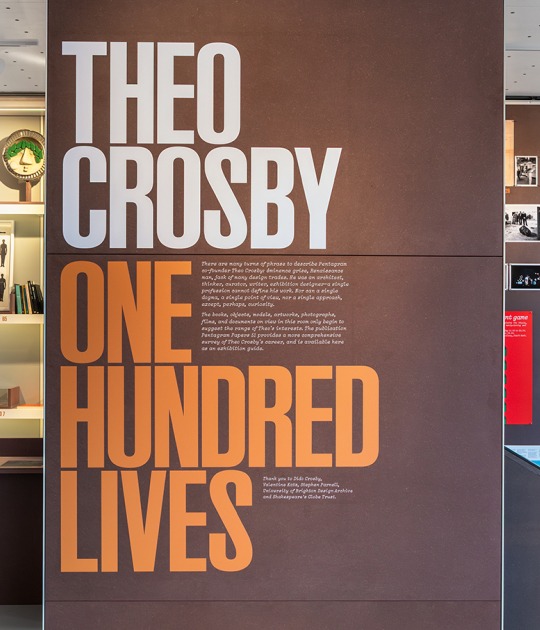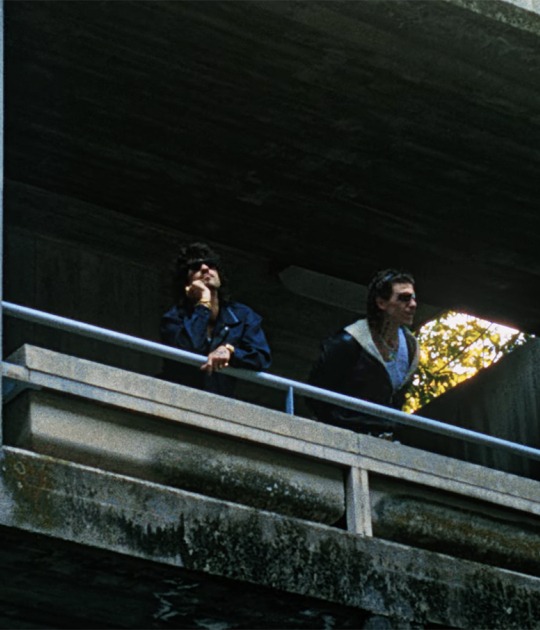Alejandro de la Sota won the competition for the construction of the classrooms and seminars of the University of Seville in 1972, in such convulsive conditions that led him to start the work with only the basic project and to define the executive aspects as construction was progressing. This demand from the promoter meant that De la Sota was forced to put aside his most exploratory face in pursuit of the urgency of the work, although of course, without missing even the smallest detail in its material resolution and constructive.
Located in a purely academic enclave, the Faculty of Mathematics is surrounded by its peers (mostly non-existent at the time) of Architecture, Engineering and Physics, among others, open to the rest of the Reina Mercedes University Campus in the east, and hidden in front of the vast constructions of the Sevillian port that prevent resting the gaze on the Guadalquivir.
From there emerged a typological approach that adapts to all these contextual and temporal constraints, which became a project that boasts of late rationalism that oscillates between revisionist and the purest modern tradition, and that knows how to respond to the demands of its use in the most functional and efficient way possible for the time.
Faced with this, De la Sota's strategy consisted of drawing a central patio plan that intentionally turns its back on its surroundings, in favour of interior green spaces that are not practicable in their traditional way, but rather act as excuses for the incorporation of direct natural light to the building, and that are only crossed by concrete and steel walkways that connect the classrooms and seminars with the cafeteria and the assembly hall.
Materially, the resolution is very specific in terms of varieties: brick, glass and steel. De la Sota, however, knows how to exploit his qualities as only some of his national and international peers would do in the most studied works of architecture of that century. Faced with the purity of the rationalist interior facades, the steelwork, for example, is sublime in its plastic resolution, almost ornamental, with its reddish browns (today light blue), and pairs perfectly with industrial tectonics and ostentation by moments until overwhelming of that structure in sight that runs through every corner of the building.
During the next 21, 22 and 23 October, as part of the first edition of the Open House Seville International Architecture Festival, the Faculty of Mathematics will open its doors so that anyone interested can visit this magnificent example of rational Spanish architecture in the second half of the 20th century.
BIBLIOGRAPHY.-
- DE LA SOTA, ALEJANDRO (1981). «Edificio de Aulas y Seminarios, Sevilla, 1972». Revista de Arquitectura. Madrid: COAM, pp. 34-37.
- HEAD GONZÁLEZ, M. (2010). «Ethical Criteria in Modern Spanish Architecture. Alejandro De La Sota – Fco Javier Sáenz De Oiza». Doctoral thesis. Polytechnic university of Valencia.
- BRIDGE. C. (1984). «Classrooms and seminars and Alejandro de la Sota.» In «Alejandro de la Sota. Architect." pp.8-11. Board of Andalusia.
