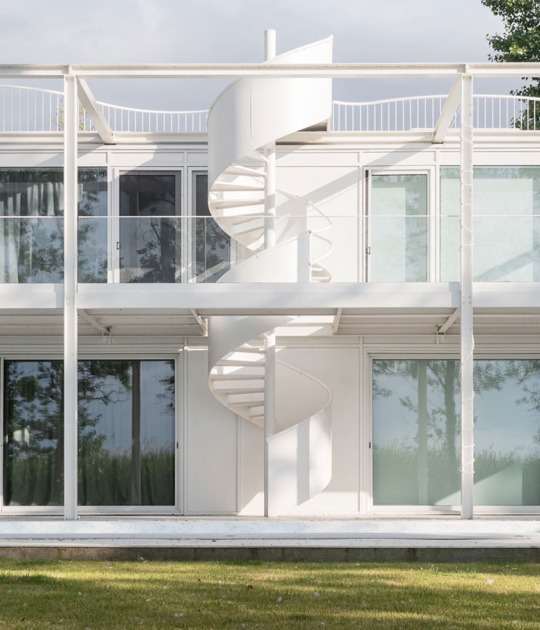The vertical circulation takes place isolated from the apartments, allowing total privacy for each flat. Even so, the architects design common areas in the basement, as well as a bike parking zone and a common shed in the garden.
Description of project by No Architects
Living in an own historic but individually reconstructed house with a garden just several steps away from an underground station is a dream that can come true for really few families with small children. However, if three such families united their efforts to buy a three-storey villa that needed reconstruction, we were sure it would be a very interesting experiment. And that we have to find a rational way not only to the implementation and to the operation of such housing type, no utopia.
We designed completely separated apartment for each of the families on each floor. We excavated and deepened the cellar in order to place shared premises of the house including a laundry, cellars and technical background area plus a shared club room.
We conceived the house from the 1930s as it was intended - first among equals - a structure dominating the houses in the block. We added new window openings to enhance the gable symmetry and reinstate its tectonic poetry lost due to the installation of thermal insulation cladding. The garden concept completes the overall design of this urban housing. We demolished the garage and built three capacity bike parking structures and a common gardening tools shed instead of it.
Individual apartments were designed respecting the spirit of the house that was translated to the distinctive living style language of individual families.

































































