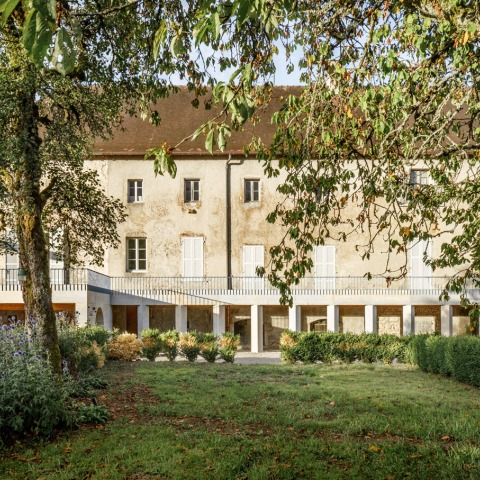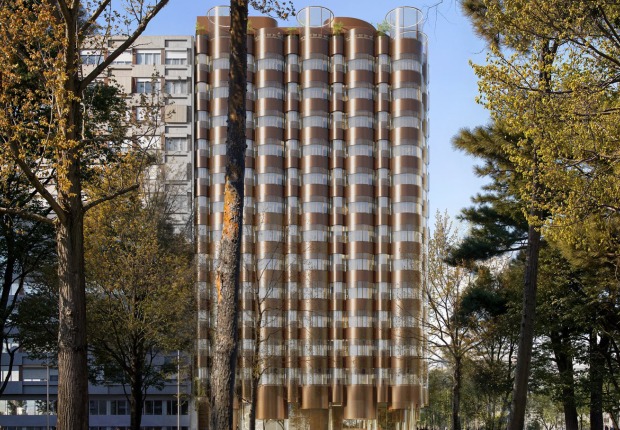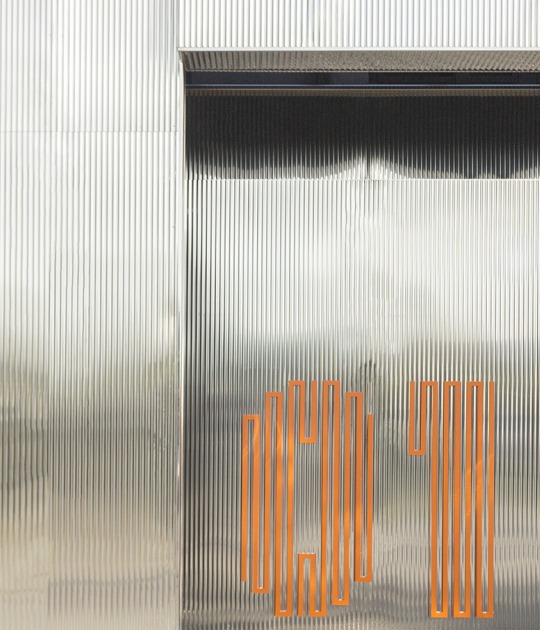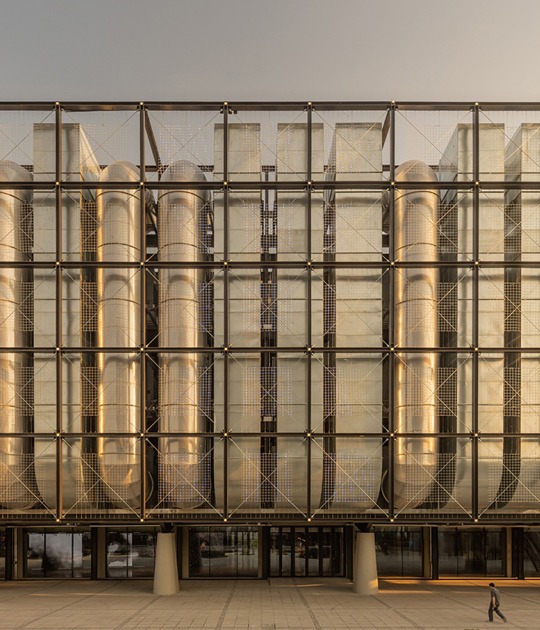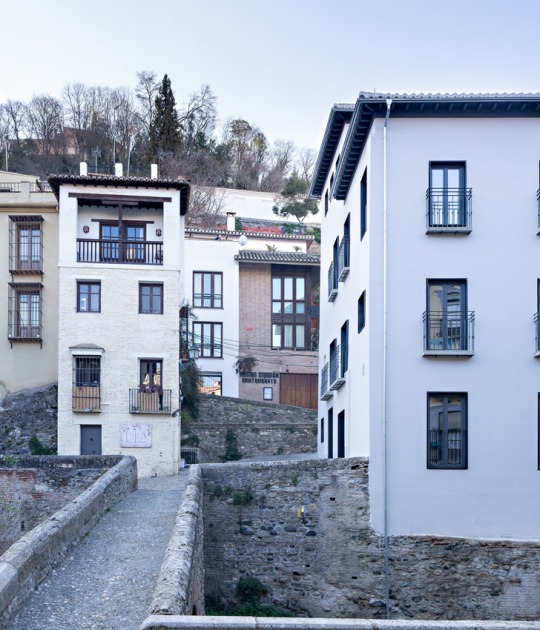The intervention aims to recover the fluidity between both volumes through the garden patio that had been lost after the division of both properties. To do this, old passages were reopened and interior openings were created that allow us to see the depth of the spaces, offer views of the cobblestone patio, and restore the perception of a building between a patio and a garden.
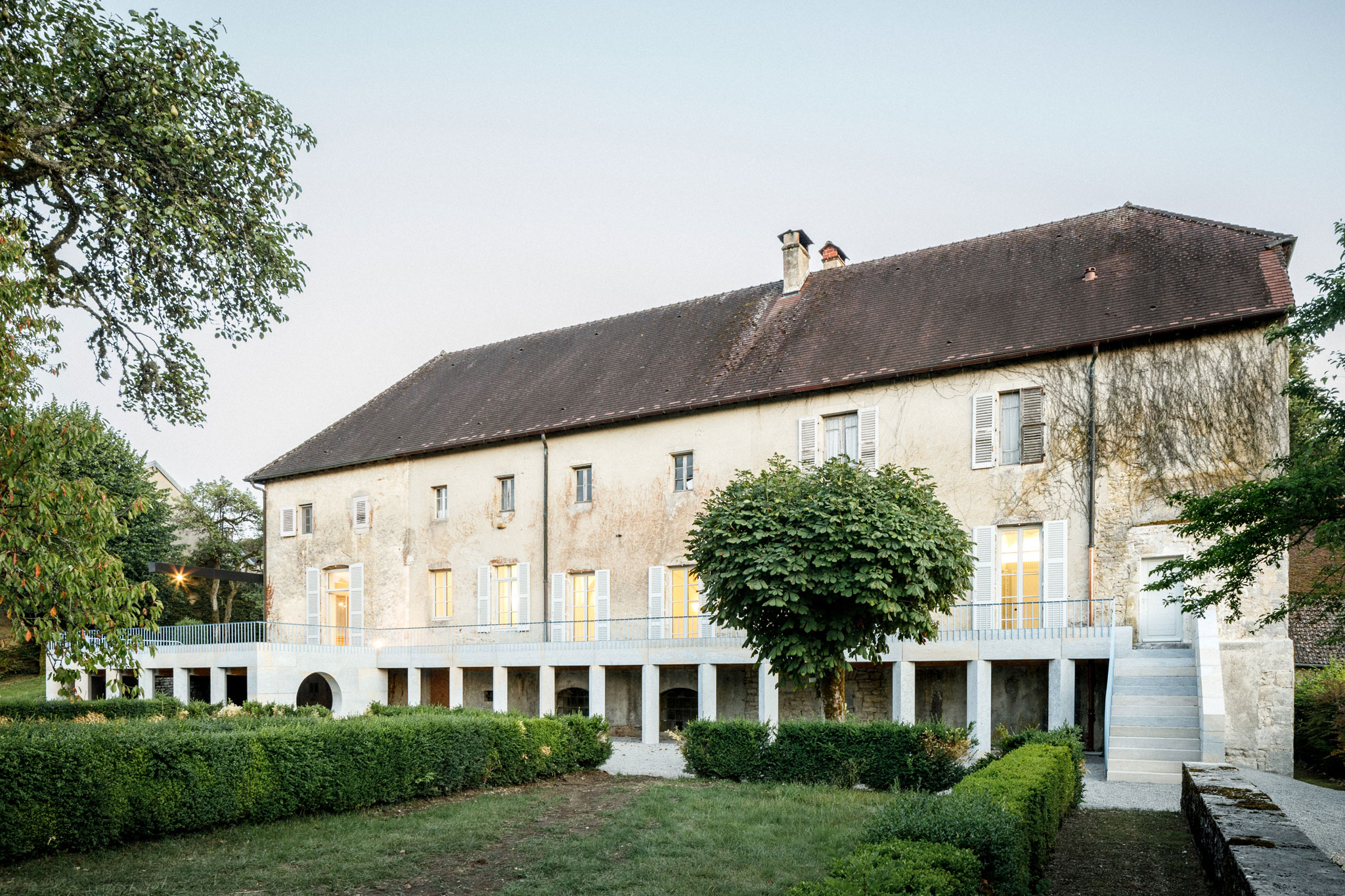
Renovation of a Capuchin convent by Atelier Archiplein. Photograph by 11h45.
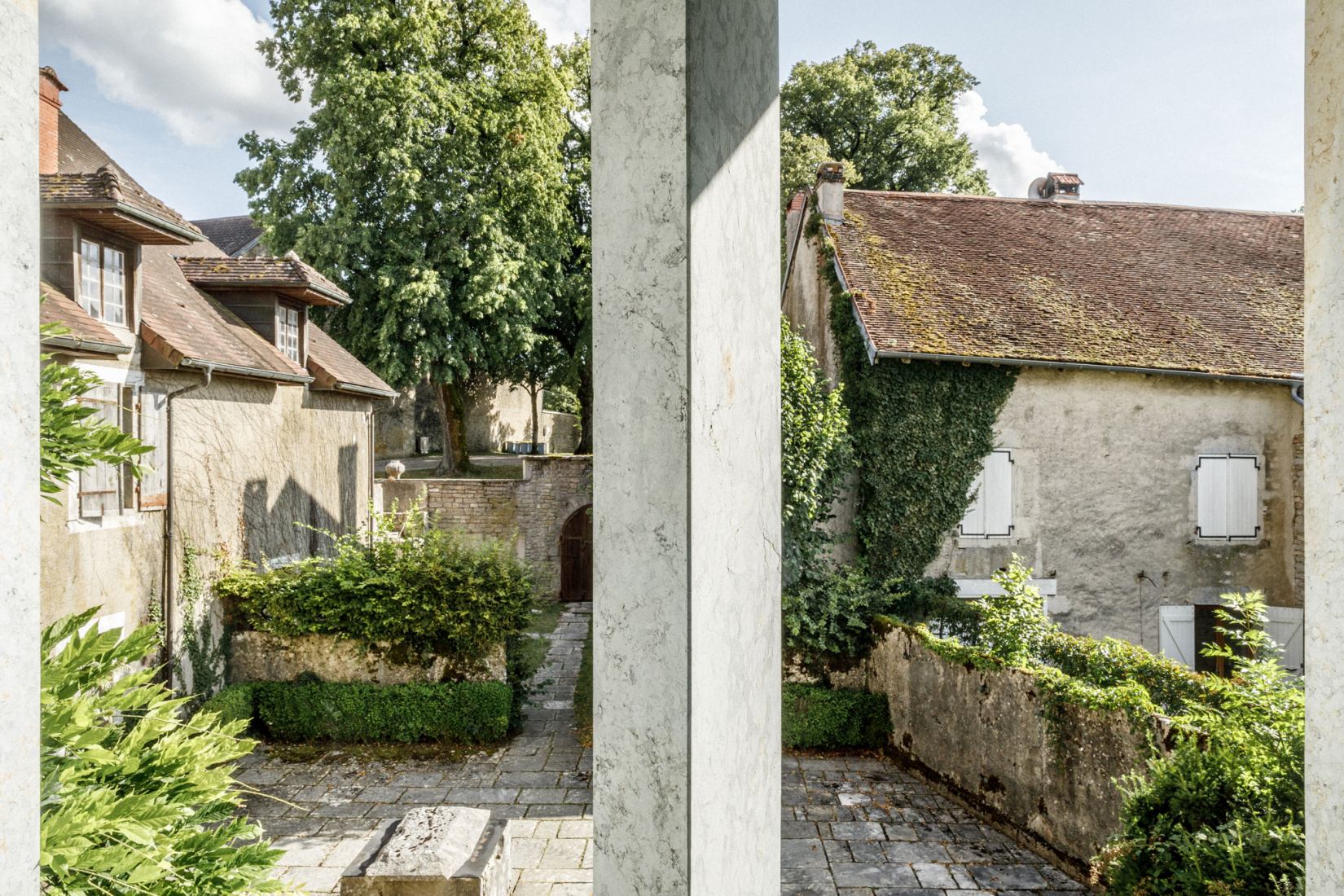 Renovation of a Capuchin convent by Atelier Archiplein. Photograph by 11h45.
Renovation of a Capuchin convent by Atelier Archiplein. Photograph by 11h45.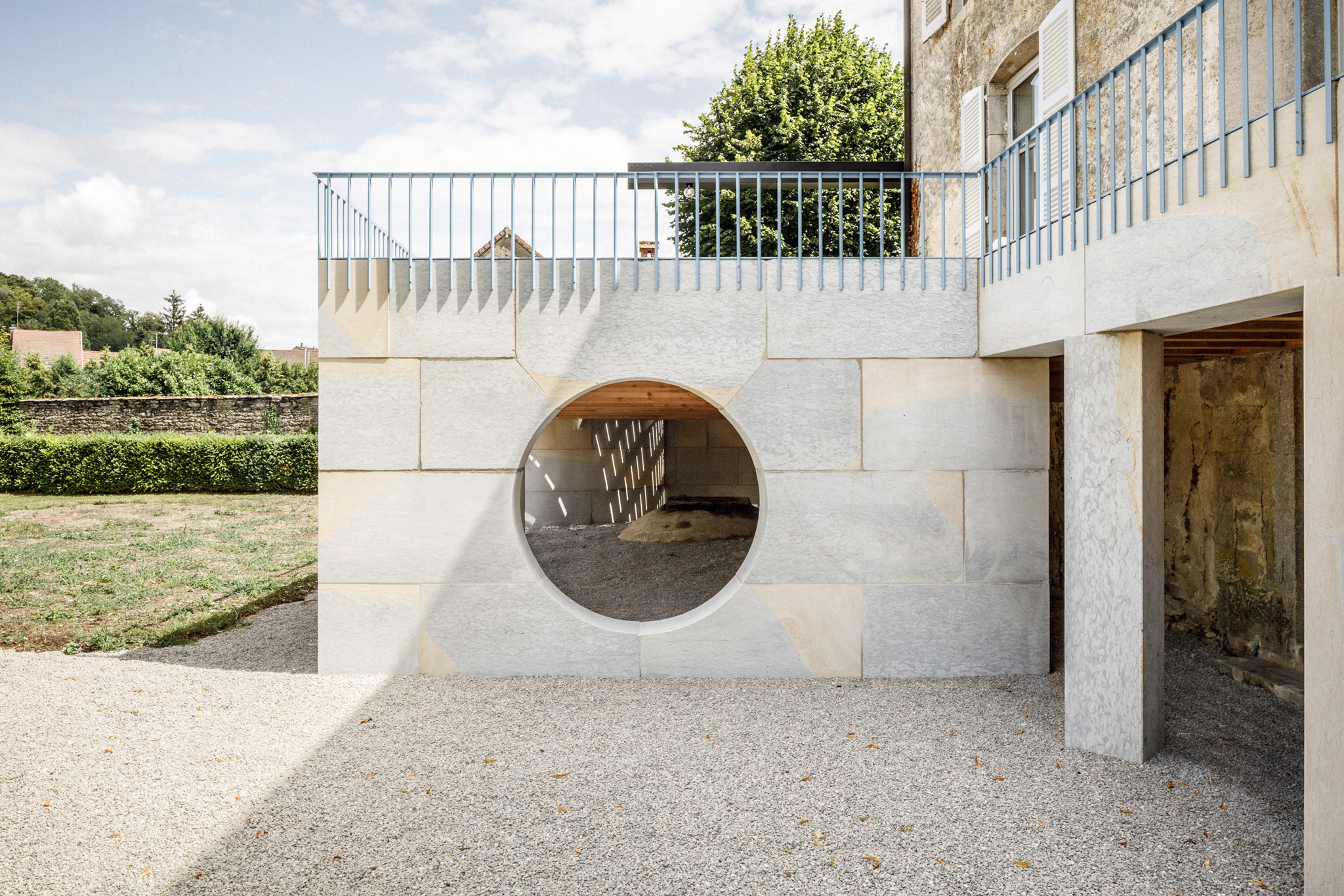
Renovation of a Capuchin convent by Atelier Archiplein. Photograph by 11h45.
Project description by Atelier Archiplein
The project involves the transformation of an ensemble of buildings dating back to the 18th century into an artist's residence. The re-appropriation of the place is achieved by establishing a connection between the interior spaces and the facades with the cobbled courtyard through monumental openings. On the garden side, a monumental gallery of Hauteville's massive stone takes its place and provides the entire north wing a direct relationship with the landscape.
History of the Place
This former convent, built for the Capuchin Brotherhood, was constructed in several stages from the first half of the 18th century. The ensemble consists of two L-shaped buildings forming a cobbled courtyard to the south and opening onto a French-style garden to the north. Perpendicular to the street was the former chapel, while the monks' lodging was in the wing returning to the garden.
As in many cases, the brotherhood disappeared following the French Revolution which is why the building, furniture, and enclosure, which became national property, were sold to private individuals. The 19th century then saw the division of the ensemble into two separate properties and heralded transformations of the facades, particularly the interiors, which were converted into residences. While the domain was reconstituted in the 20th century, only a tiny portion was occupied, and without major renovation works, the rest had been abandoned for a century. It is from this state that we inherit to start this project.
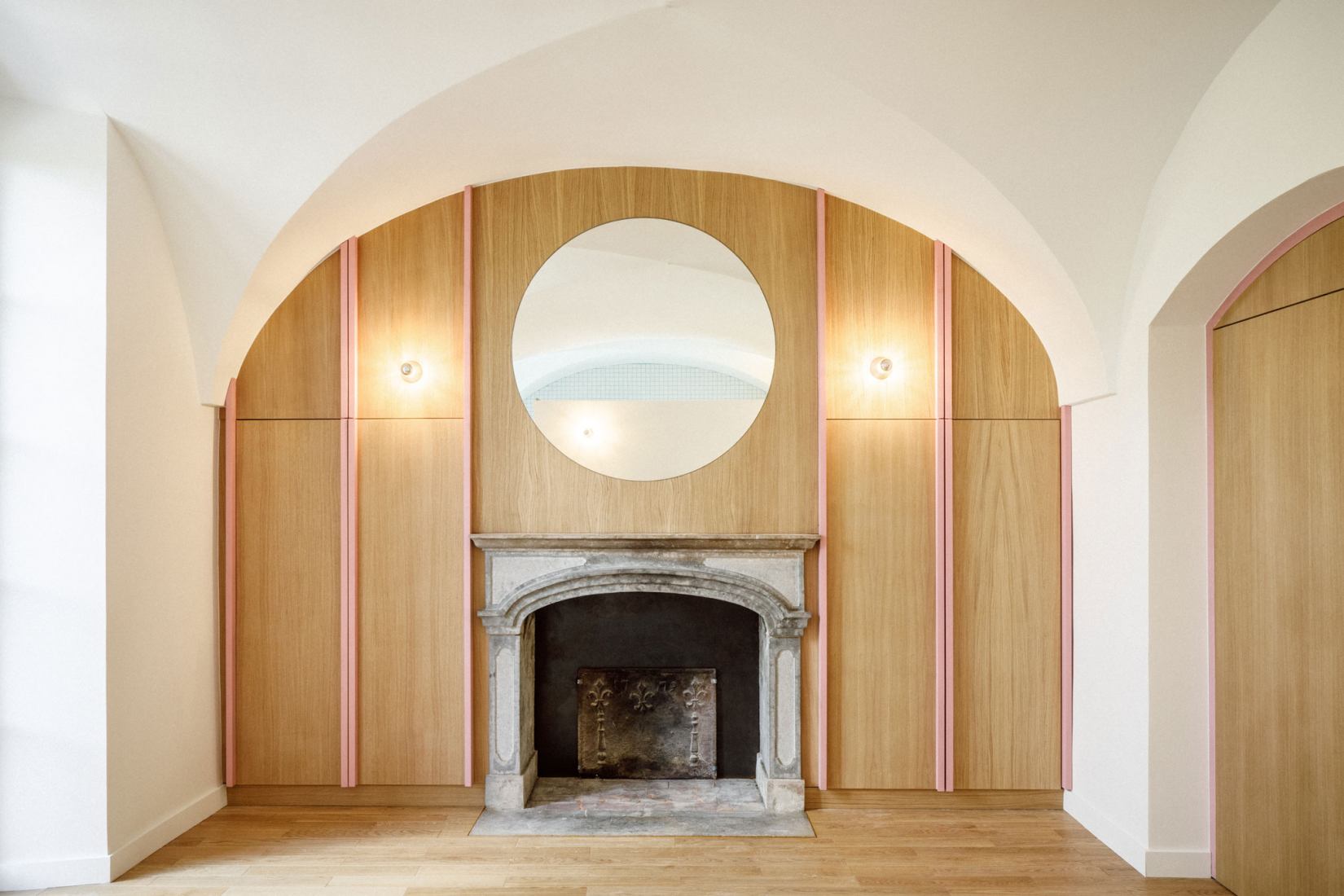
Renovation of a Capuchin convent by Atelier Archiplein. Photograph by 11h45.
Intervention
The Stone Gallery
Somewhere amidst built intervention and landscape intervention, this monumental gesture creates a transition between the garden at the bottom and the reference level at the top of the living spaces. Initially, there's the commanding scale of the structure, a 35-meter-long gallery, and then its materiality—crafted from solid, monolithic Hauteville stone, forming a spacious belvedere. This excessiveness echoes the imposing volume of the convent that inevitably calls for a radical intervention.
When looking into further detail, the stone gallery takes up several codes of garden art. Thus, the main angle is treated in a quarter-round, a figure found in the 20th-century garden, one of the significant layout motifs of the 18th-century convent construction period. In its contemporary declination, it ensures the formal connection between various parts realized at different periods to define a new overall coherence.
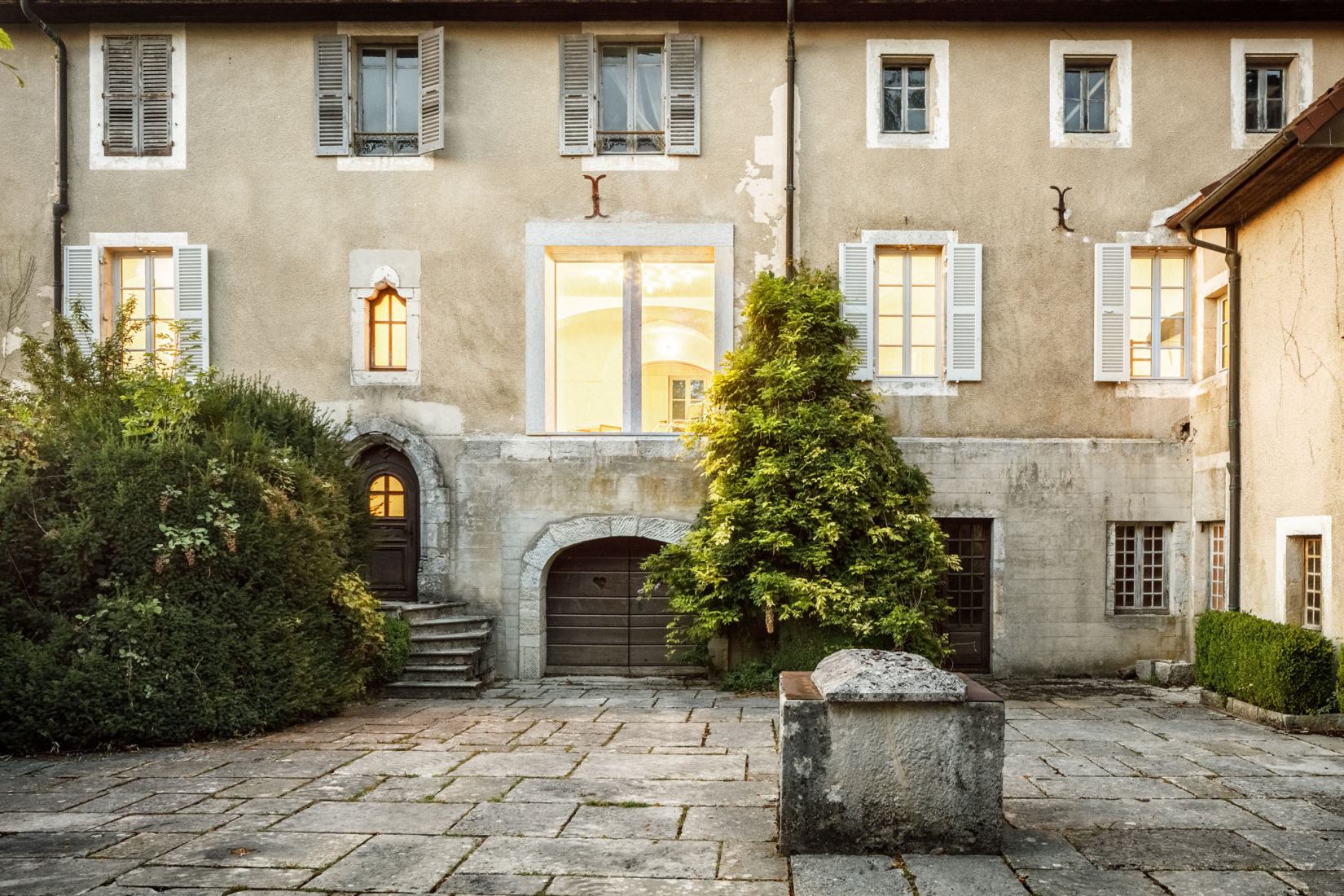
Renovation of a Capuchin convent by Atelier Archiplein. Photograph by 11h45.

Renovation of a Capuchin convent by Atelier Archiplein. Photograph by 11h45.
Inside the building
The division of the properties completely isolated the courtyard from the garden and led to a lack of communication between the two ensembles. The project, therefore, aims to regain this fluidity of spaces by reopening old passages and creating interior openings, allowing the depth of the spaces to be read and offering a perception of the ensemble rediscovered. The creation of new bays framed by massive stone, fixed, imposing but calibrated to the geometries of the place, now offers a dizzying view of the magnificent, cobbled courtyard and thus restores the perception of a building between courtyard and garden. The invasive presence of dry rot necessitates a complete removal of all woodwork and floors, and the chipping of all masonry, which, moreover, represented a very low art value and therefore allows for a total creation project of the interiors, largely highlighting the finesse of the plaster vaults that could be preserved.
Motif
A particular pattern runs through the entire project: the square on point. Derived from the existing interior paving pattern, it proves to be an effective device for shaping an architectural composition that magnifies the light-shadow relationship. Thus, during the openings, the windows find in this motif the expression of the autonomy of the central mullion. The outdoor gallery takes up this theme to define the position of the colonnades where the vertical supports thus express themselves independently of their lintel. And this effect is ultimately found in the principle of the railing which also replicates this principle as a final quotation.
