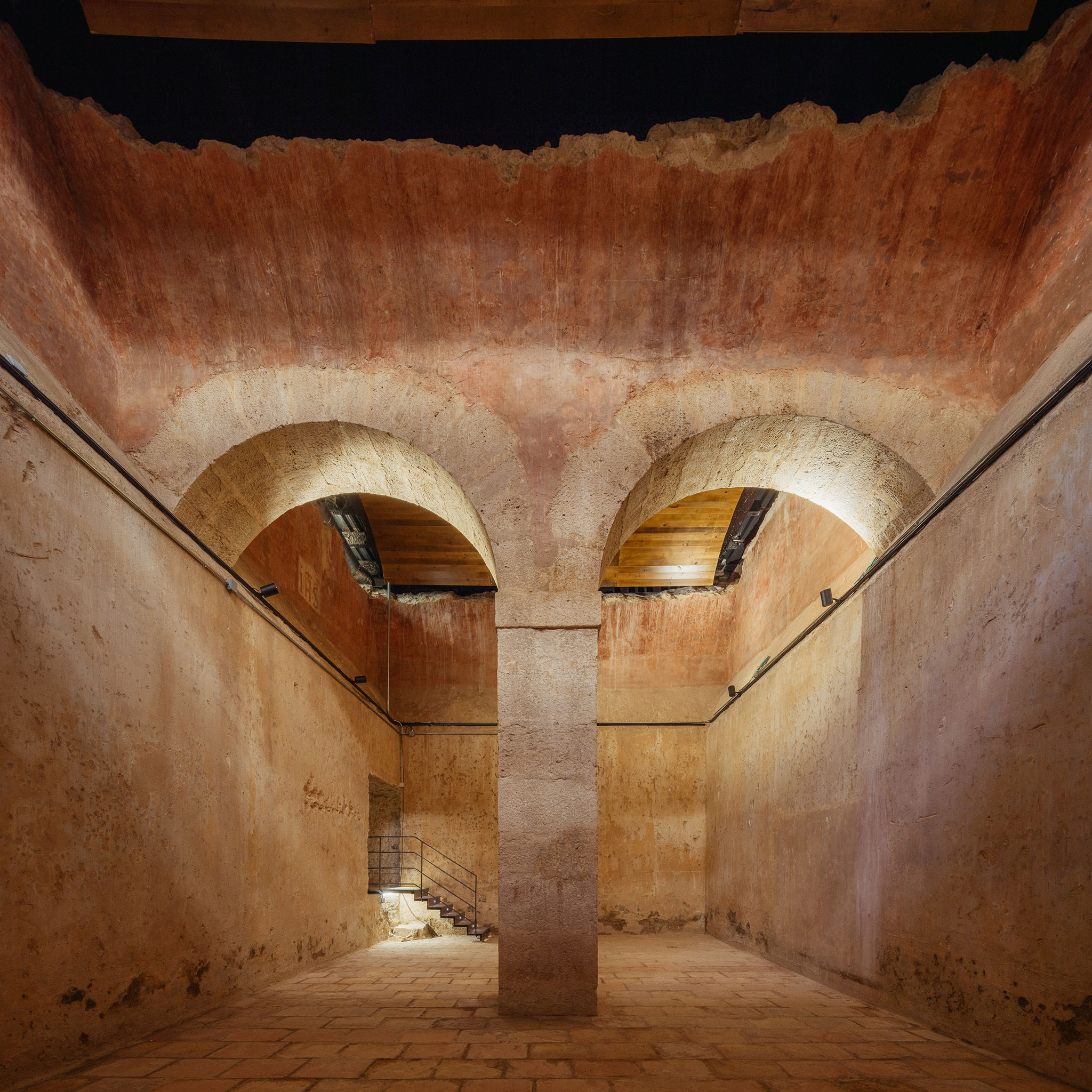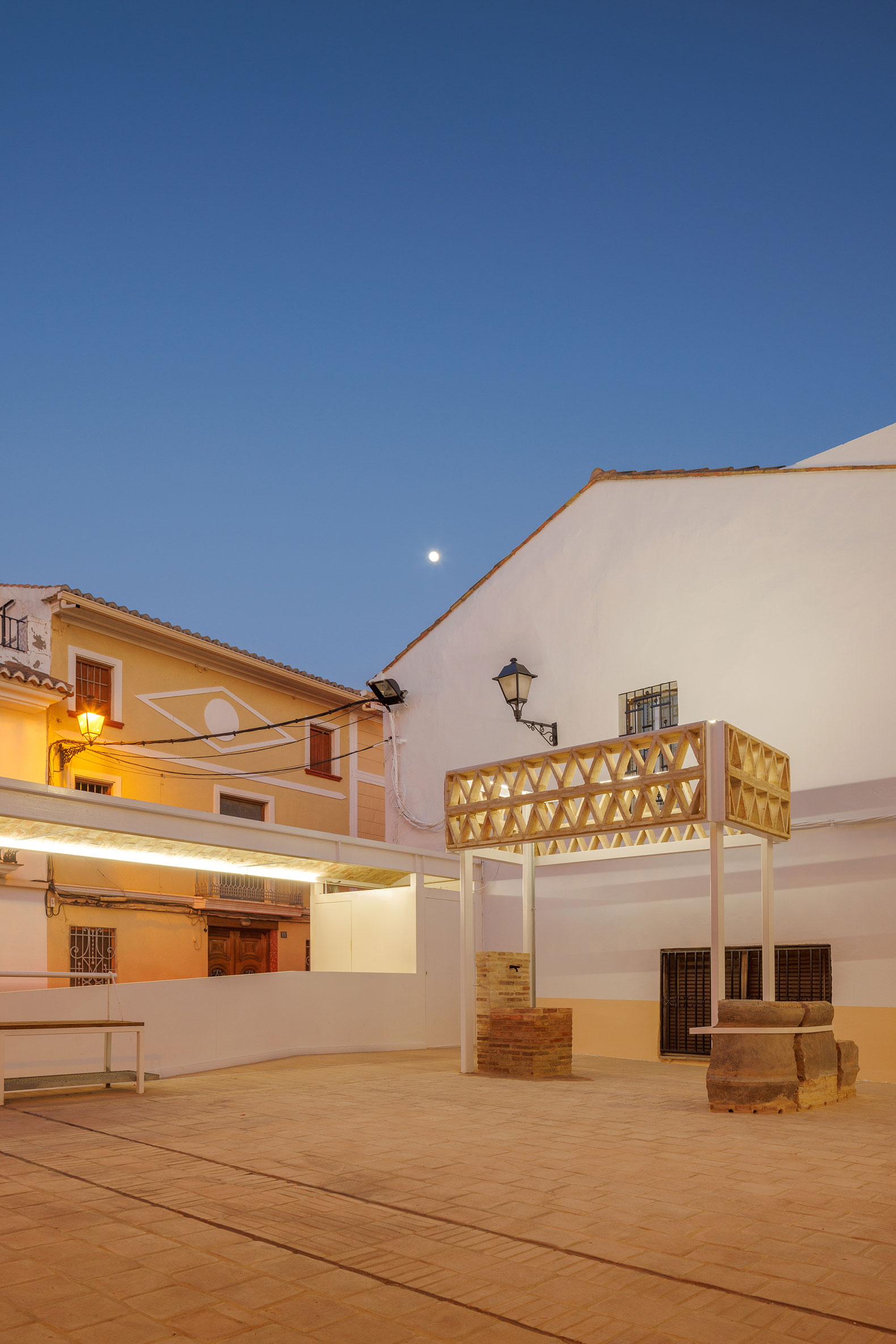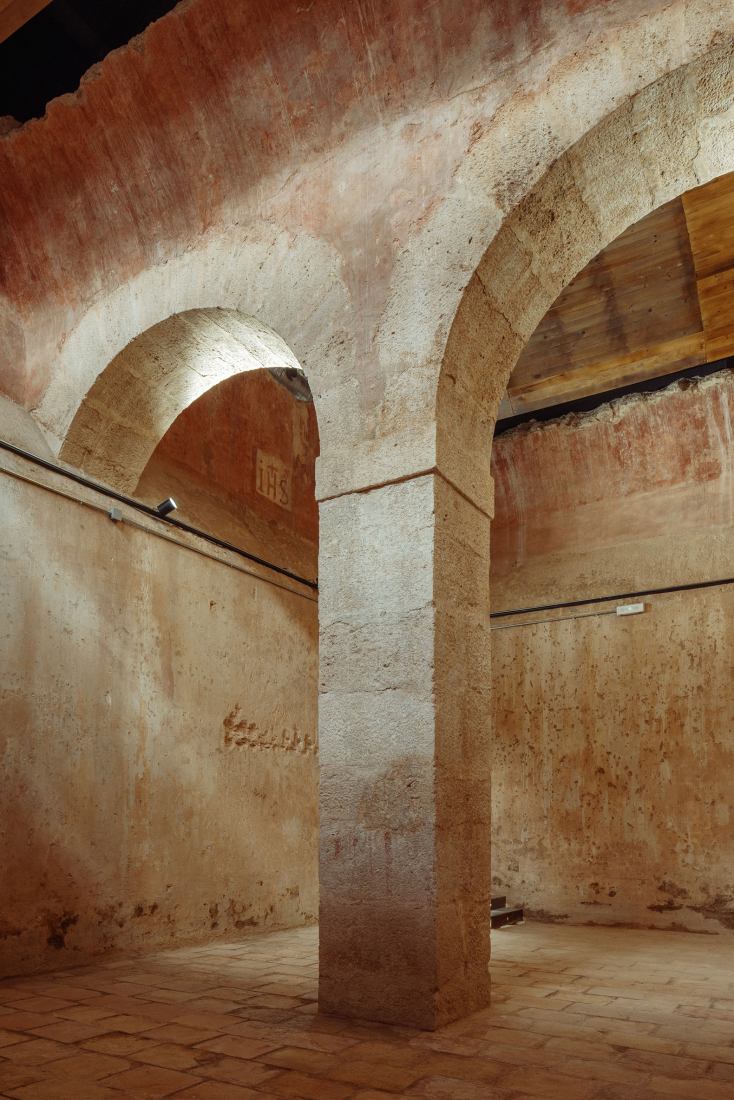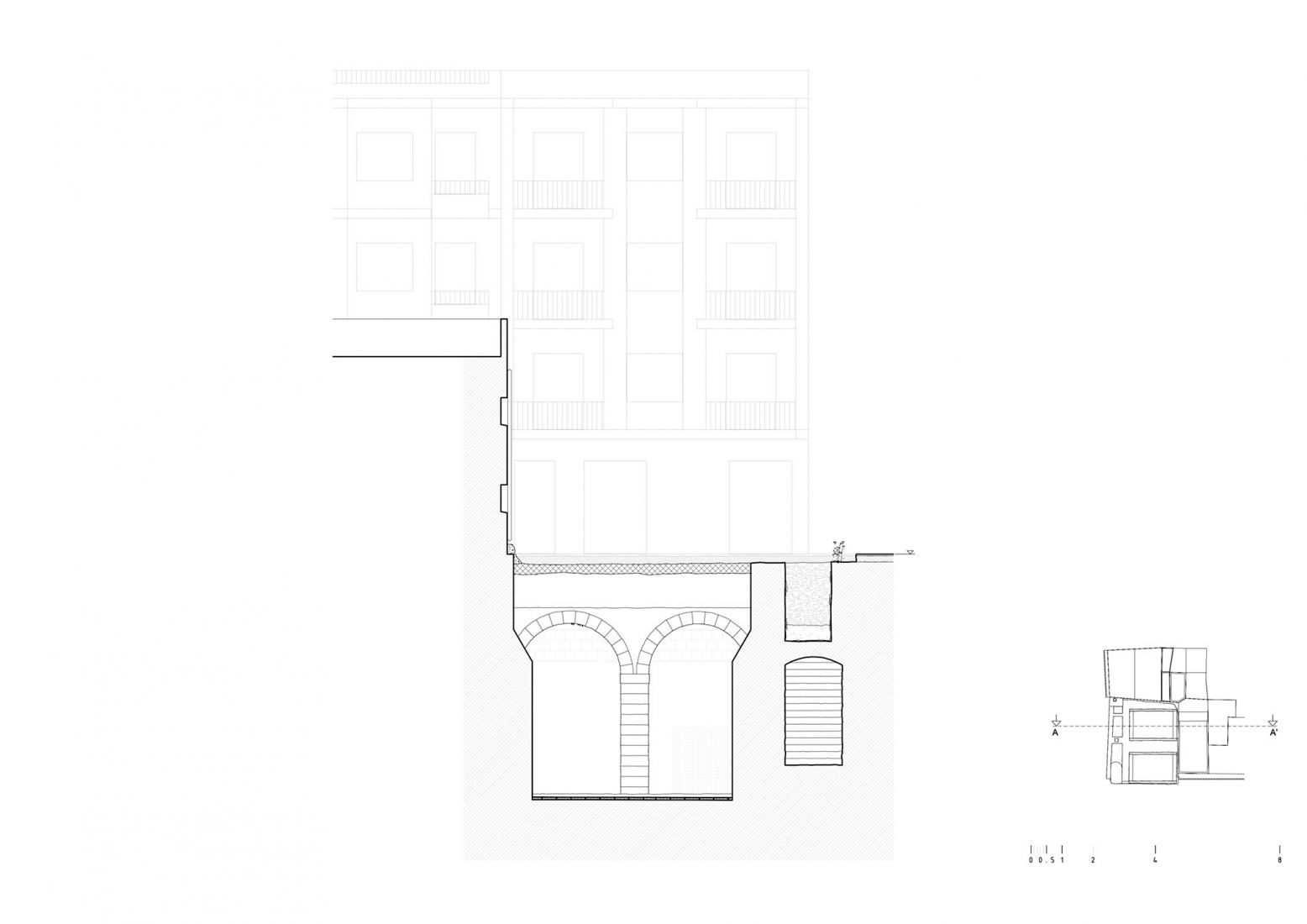Access to the interior of the cistern is via the original staircase to which a first flight of metal steps has been added to bridge the difference in level between the street and the original staircase. This space is covered with a structure of metal profiles and ceramic vaulted slab that emphasizes it.
The interior space acquires a dim lighting that does not distort the gloom that characterized the original cistern and both artificial and natural lighting is controlled to achieve this objective.

La Cisterna square by Mentrestant. Photograph by Alejandro Gómez Vives.
Project description by Mentrestant
After the discovery of the remains of La Cisterna in the municipality of La Pobla de Vallbona, a participatory process was carried out with the population to learn about its history and evolution and thus collectively decide the future of this iconic monument. Based on the conclusions obtained, the project established two main objectives: to recover the interior atmosphere of the cistern space and to recover the upper space as a meeting point for the people.
The square, bounded by the adjoining façades, occupies the area of the cistern basin, rising some 90cm above street level in order to recover the layout of the vaults in the space below. In the front of the square, a viewer is incorporated that allows the remains of the cistern to be seen from street level.
Combining industrialised construction and traditional techniques, a ceramic lattice is built on a structure of metal profiles that recovers the idea of the original "turret". Under this element are the restored pieces found during the excavations, the manual wheel pump and some of the pieces that made up the fountain's basin.

La Cisterna square by Mentrestant. Photograph by Alejandro Gómez Vives.
The space of the square is supported by a steel structure resting on the existing load-bearing walls of the cistern, thus avoiding alterations to the structural functioning of the original element.
The materiality of the project above ground level is summarised in the use of two materials, steel and ceramics. The intention behind the use of these materials is to be able to carry out a dry and reversible construction and at the same time incorporate a local material that is not discordant with the urban environment of the Vila, rooted in the Valencian building tradition, and which identifies the users with the proposal.
The descent to the cistern is via the original staircase, adding a first flight of metal steps that bridge the difference in height between the street and the landing of the original staircase. This space is covered by a structure of metal profiles and a vaulted ceramic forging that emphasises the access to the cistern and delimits the space for contemplation of the remains of the access that have been found. Two volumes are housed in this structure at either end, one larger for access and the other smaller to house the installations.

La Cisterna square by Mentrestant. Photograph by Alejandro Gómez Vives.
The interior of the cistern is worked on the premise of total conservation, modifying or altering the space found as little as possible. A steel profile staircase is incorporated to connect the access staircase and the cistern tank through the passageway that was opened up during the period when the cistern served as access to the civil war shelter.
The lower space of the tank is completed with the insertion of two prefabricated wooden vaults hanging from the steel structure of the square. These elements make it possible to intuit the layout of the original vaults without falling into permanent reconstructions or false history.
The interior space is conceived with subdued lighting that does not distort the space of penumbra that is intended to recover in the cistern, controlling both the artificial lighting and the natural lighting that enters through the viewer.
























































