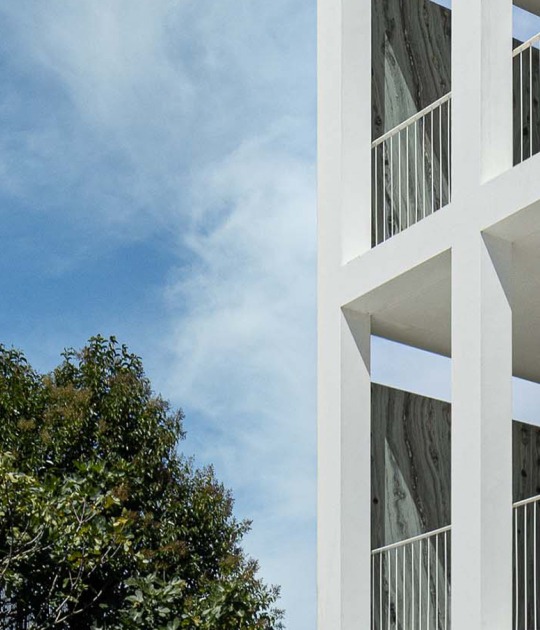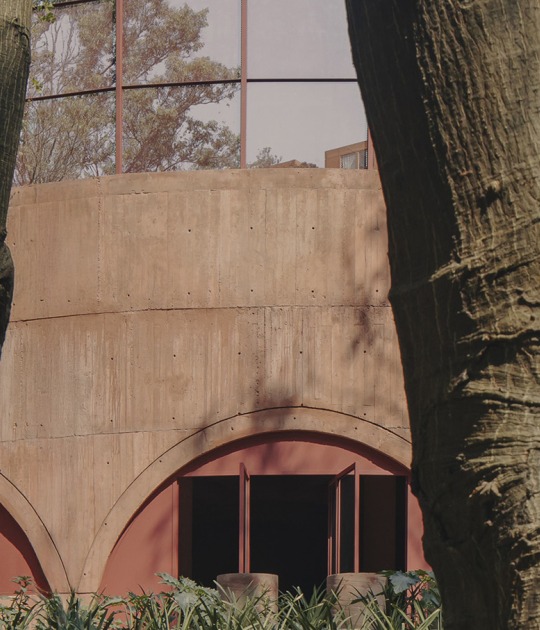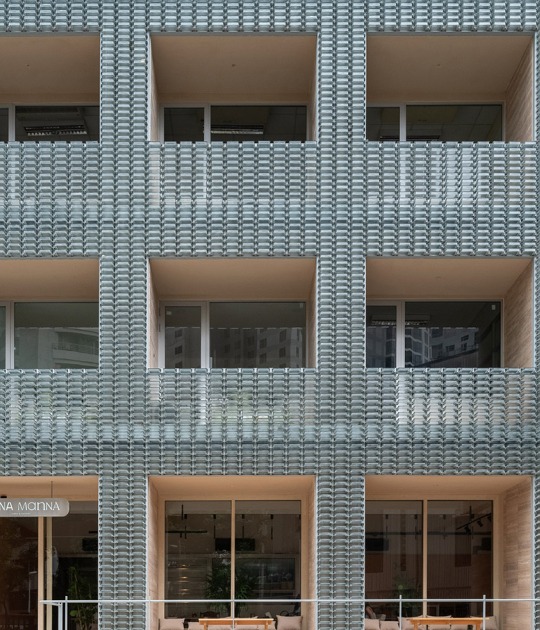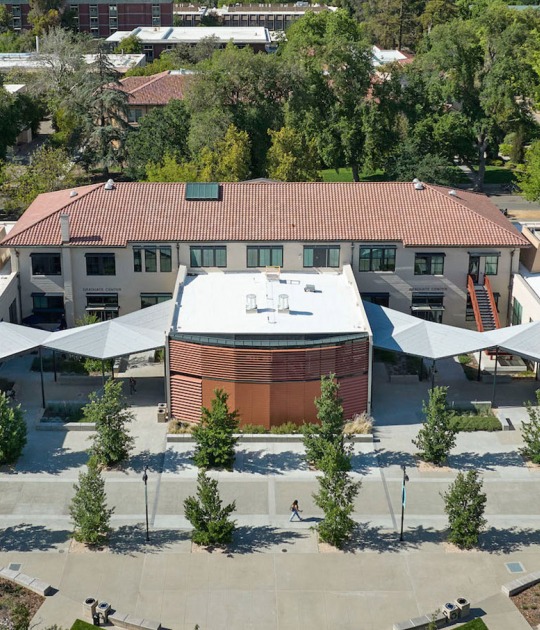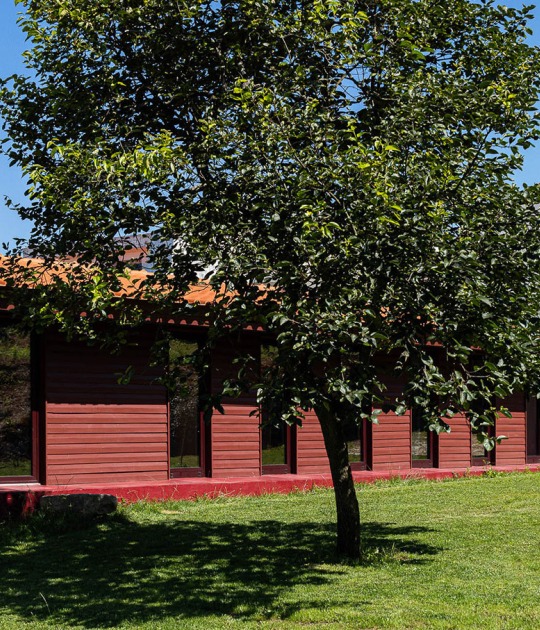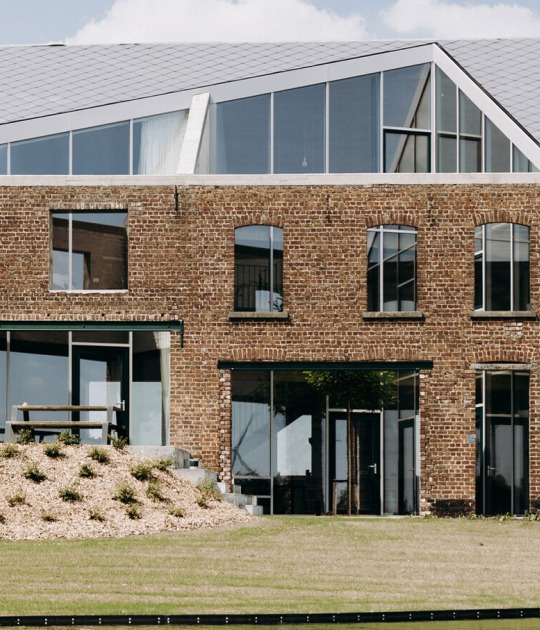Part of the traditional structure is preserved and simple materials such as brick, wood, iron and concrete are incorporated to maintain the robust aesthetic and emphasize the dialogue between traditional construction and contemporary architecture. The Fletton brick façade is maintained although a new floor is added to both buildings. At number 98, it is a glass, steel and wood structure that houses a white concrete gallery, while at number 100, a pavilion is generated with volumes of black EPDM rubber that contains a sequence of spaces with a wooden structure inside.
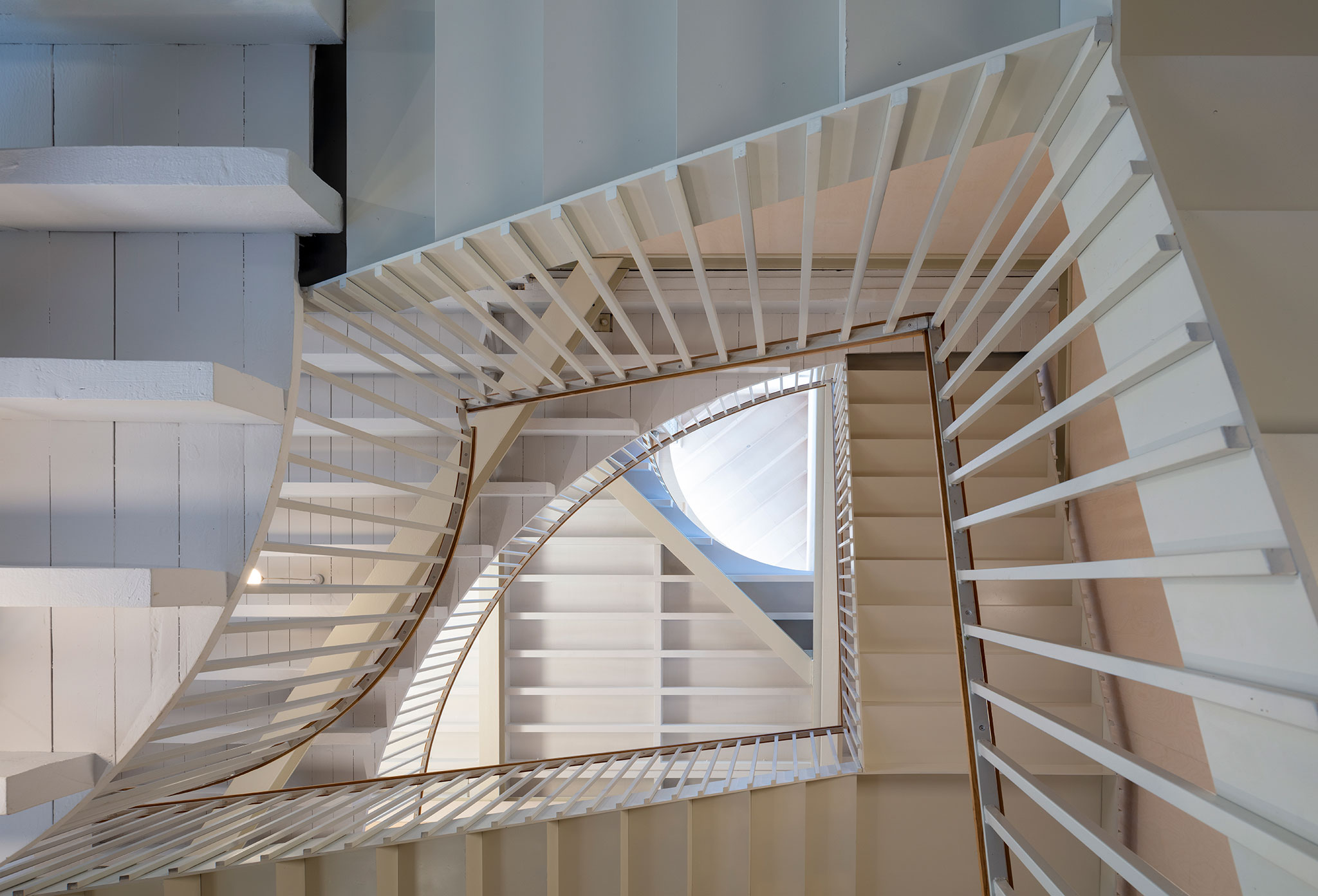
98-100 De Beauvoir Road by Henley Halebrown. Photograph by Nick Kane.
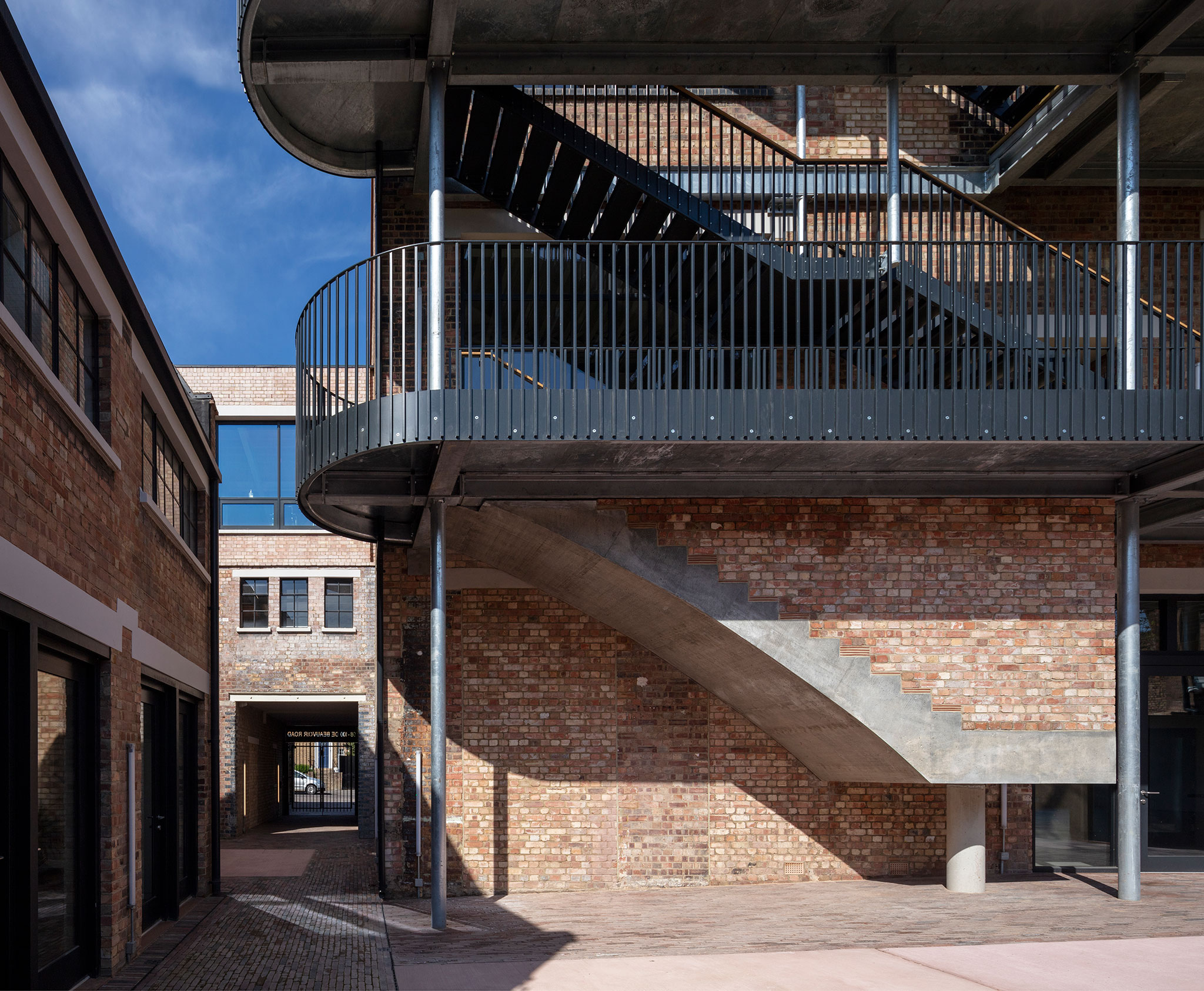
98-100 De Beauvoir Road by Henley Halebrown. Photograph by Nick Kane.
Description of project by Henley Halebrown
Until recently the calm brick facades of 98-100 De Beauvoir Road concealed a morass of building, the result of more than a century of accretions and alterations. In this context, our project reshapes space and rewires the circulation both inside and out to create a small campus of studio workspaces. The design establishes a pair of interlocking courtyards removed from the street by a sequence – forecourt, covered passage, courtyard – that reorientates occupants to these quieter outdoor “rooms” lined by walls of original pink fletton brickwork, and floors laid with a matt of brushed pink concrete.
In each of the two buildings a new staircase has been made, one a construction, the other in 100, a careful destruction that takes its cue from the “Anarchitecture” of the artist Gordon Matta-Clark and an early concern for the environment. A series of cuts were made through the original timber floors. Into these variously orientated concave and convex arcs of space, steel staircases have been suspended. Each arc is trimmed by a steel beam on the tangent to the curve. Looking up, every joist, floorboard, and nogging is visible, as is the negative space of each stair tread. Every surface is a pale hue emphasising the chiaroscuro effect of skylight permeating down through the section. By contrast to this “destructed” but painterly stair, the one in 98 is concrete and “constructed” within a small new brick and timber structure. Behind a retained façade the new stair, lift, kitchens and WCs serve the restored front and rear buildings. Flights are cast as half-arches, bearing one upon another. New landings are in situ. Behind the staircase, the studios are linked by a top-lit 3-story volume and, at each level, a cantilevered concrete gallery, with, overhead, a balloon frame of timber, enclosing these spaces.
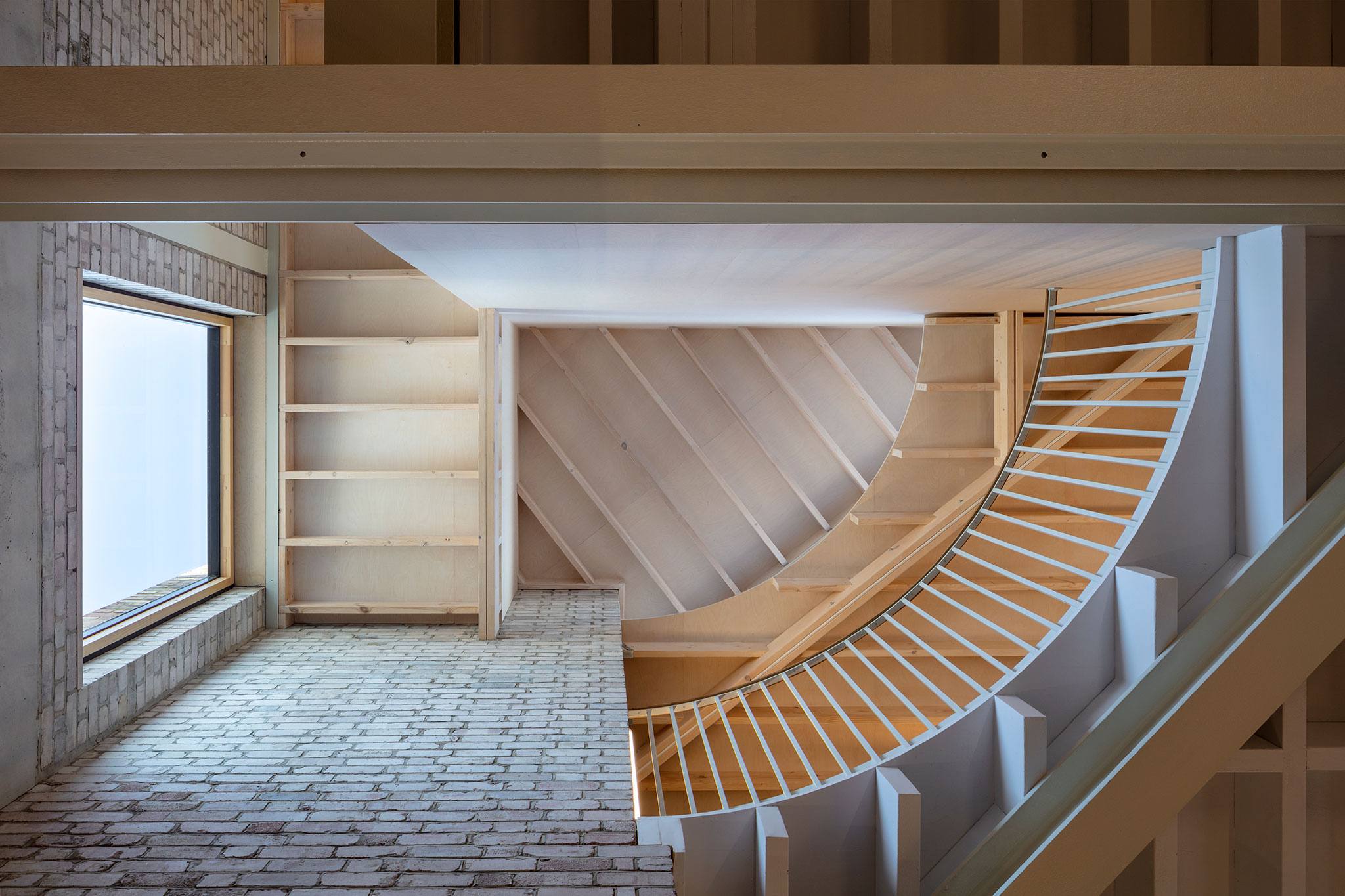
98-100 De Beauvoir Road by Henley Halebrown. Photograph by Nick Kane.
Into the larger court, a loggia balanced on a single line of steel columns coupled with new French windows extending the horizontal circulation on the upper floors establishes a habitable threshold between inside and out and an alternative route to and from the roof. Hovering beneath this, raised on a single circular concrete column, is another concrete arch concealing one of the lower stair flights. The plan of the loggia is like that of a hippodrome, the semi-circular ends of which project into the void above, where the two courts meet.
Finally, a new story has been added to both. At 98, a new glazed steel and timber structure is protected from the low sun to the west by a precast white concrete loggia. To the rear, the existing in-situ concrete structure and steel trusses were preserved and refurbished, and glazing was optimized for daylight and thermal performance. On the roof of 100, a new pavilion frames a narrow court facing south and the city. Inside, the enfilade of spaces around the court are characterized by their expressed timber structure and, outside, these repeating volumes are wrapped in black EPDM rubber.











































