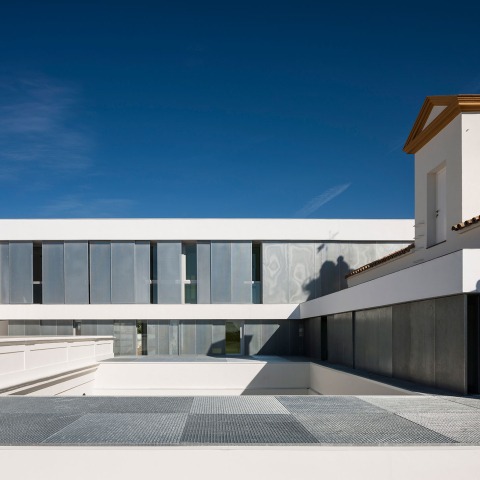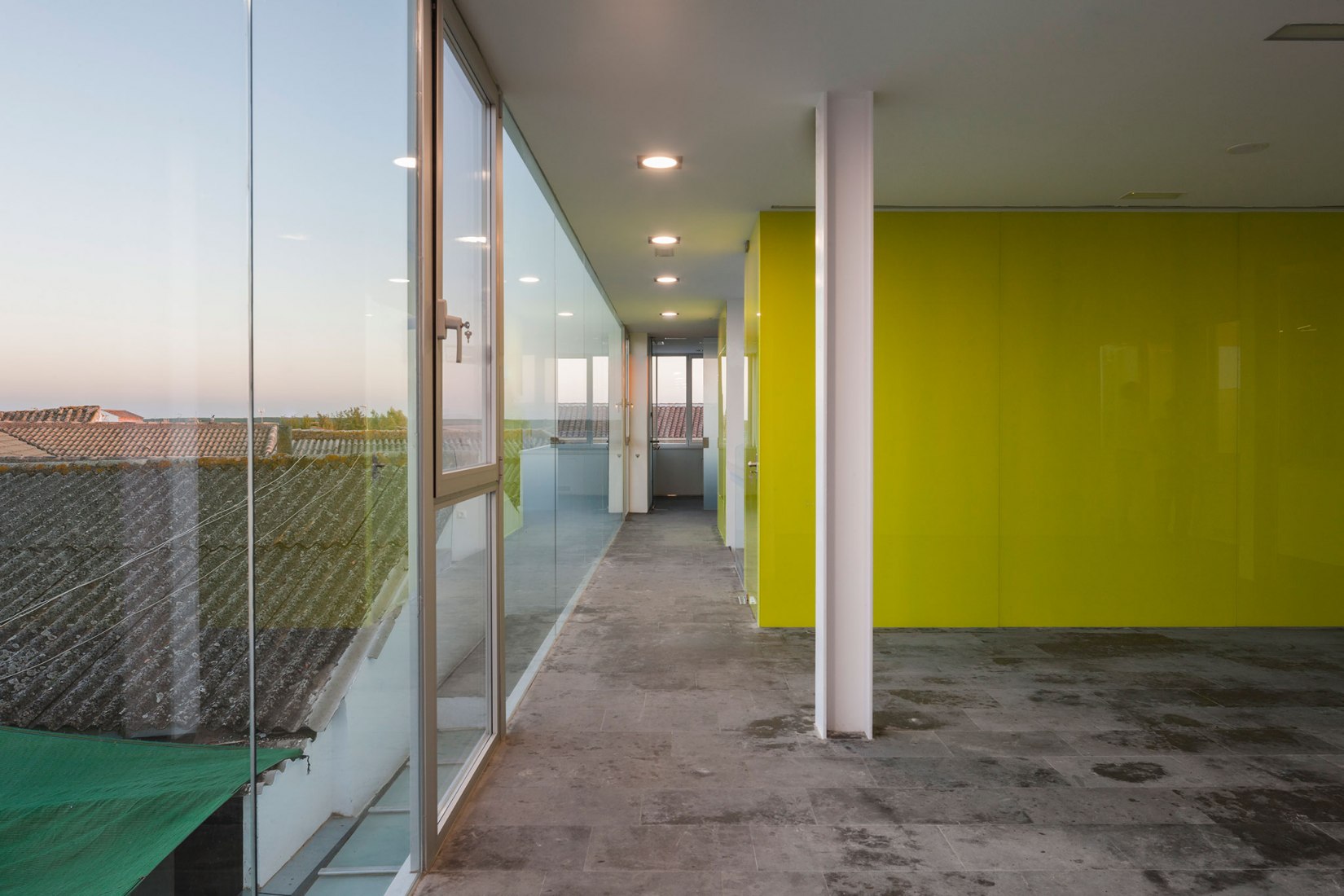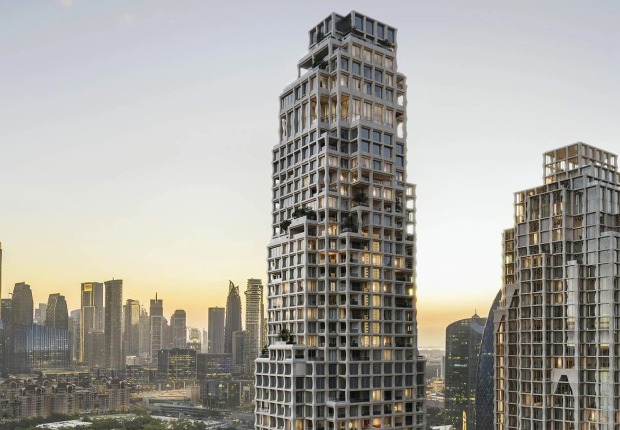Description of project by Galera Arquitectos
A town hall is a big house, a house recovered for the city and its inhabitants. The City Hall building is located in a privileged enclave within the historic center of Posadas. On horseback between the Plaza del Ayuntamiento and Plaza de la Constitución, the Town Hall is offered as an articulation between the two most significant public spaces of the historic center, a circumstance that we consider to be decisive for the development of the proposal.
The characteristic dialogue between religious and civil power in the Andalusian public space scene, so common in this type of urban situations (church-town hall), is in this case replaced by the suggestive relationship between the squares and the building itself (space public-town hall), thus gaining special importance the new floor plan as a place of undoubted interest for the project. This circumstance converts the recovery and enhancement of the floor plan in a new social space for the meeting of the neighbors within the continuous sequence of public spaces linked to the building, ... squares, lobbies, galleries, courtyard, staircases, roofs ..., becoming a viewpoint and space for visual references.
The proposal is proposed as a search for a global project strategy that makes the permanence and value of certain pre-existing elements of the historic building compatible with the provision of new spaces and facilities that the building currently lacks:
Recovery of the characteristic values of the public condition of the building and its spaces: access lobby, stairs, galleries, courtyard, plenary hall ... .covered, through the diversification of its routes based on the provision of two complementary stairs; the main one arranged in the entrance hall, of slow development, and a new staircase that registers in vertical all the floors of the building in the zone of the extension. No doubt it is new places recovered for the city and its inhabitants.
Rehabilitation and enhancement of the main spaces of the original town hall, such as places that have been fragmented and isolated throughout the history of the building: the main corridor as an emblematic space of the Town Hall, especially the spatial sequence: lobby and main staircase _ stay high _ clock, based on the incorporation of the gallery lookout as a mechanism that allows the use of the staircase as the main access route to the upper floor units; the location of the mayor's office in the main body with a balcony in front; and the rehabilitation of the roof structure and the body of the clock for its visual incorporation as significant elements of the space.
The lateral corridor with a facade to the Plaza de la Constitución, as one of the areas with the greatest potential of the project. Its length, height and access doors from the courtyard, emphasized by the archives gallery and the longitudinal listing of the wooden ceiling make this space one of the most significant in the building.
The Plenary Hall, connected to the public routes of the building and its courtyard, is discovered as a closed and internalized space where its spatiality is marked by the indirect light of its two large and deep skylights.
Appearance of the new required municipal dependencies, concentrated in a new and unique volume, which as a floating pavilion dialogues with the already existing emergent constructions (adjoining buildings, main body and Plenary Hall), at the same time that it is set back, hiding to the main facade and being relegated to a second plane with respect to the Plaza del Ayuntamiento. Under this body the floor plan is made to slide, towards the inside of the building giving shape to the new dependencies and lodging in its thickness the specific furniture of these.
The roof also as a technical space with dimensioned thickness, carved volume, for the collection of rainwater by horizontal floating roof system. This new cover, multilayered, ventilated and in shade, is related to the memory of the old roofs of Andalusia that were covered with looms to thermally condition the rooms that sheltered under them. In our proposal the tramex guarantees the shadow while hiding the machinery and conduits corresponding to the demanding technical endowment of this type of buildings.
The layout of the proposed uses in the volume of the extension, together with the flexibility and versatility of its interior space, require a homogenous and neutral response in the enclosures in order not to reduce these possibilities. A light envelope that becomes almost transparent from the inside but that to the outside will offer a changing image that alters and blurs the static reading of the building. This is how it is conceived as a double metallic envelope, with variable density and die-cut, which according to the case favors or avoids the strong direct sunlight of the place as a thermal mattress, providing enormous energy efficiency. A dynamic and changing veil, spice of micro perforated basket, built with a double perforated sheet, of variable length and step depending on the needs of interior lighting or the orientation of the facades.
The Town Hall, reformed by Galera Architects, is located in a privileged enclave of the historic center of Posadas, Córdoba, Spain.
The project designed by Galera Arquitectos shows us a light envelope that becomes almost transparent from the interior but that to the exterior will offer a changing image, that alters and blurs the static reading of the building.
More information
Published on:
March 26, 2018
Cite:
"Rehabilitation and Extension of Posadas Town Hall by Galera Architects" METALOCUS.
Accessed
<https://www.metalocus.es/en/news/rehabilitation-and-extension-posadas-town-hall-galera-architects>
ISSN 1139-6415
Loading content ...
Loading content ...
Loading content ...
Loading content ...
Loading content ...
Loading content ...
Loading content ...
Loading content ...
Loading content ...
Loading content ...
Loading content ...
Loading content ...
Loading content ...
Loading content ...
Loading content ...
Loading content ...
Loading content ...
Loading content ...
Loading content ...
Loading content ...
Loading content ...
Loading content ...
Loading content ...
Loading content ...
Loading content ...
Loading content ...
Loading content ...
Loading content ...
Loading content ...
Loading content ...
Loading content ...
Loading content ...
Loading content ...
Loading content ...
Loading content ...
Loading content ...
Loading content ...
Loading content ...
Loading content ...
Loading content ...
Loading content ...
Loading content ...
Loading content ...
Loading content ...
Loading content ...
Loading content ...
Loading content ...
Loading content ...
Loading content ...
Loading content ...
Loading content ...
Loading content ...
Loading content ...
Loading content ...













































